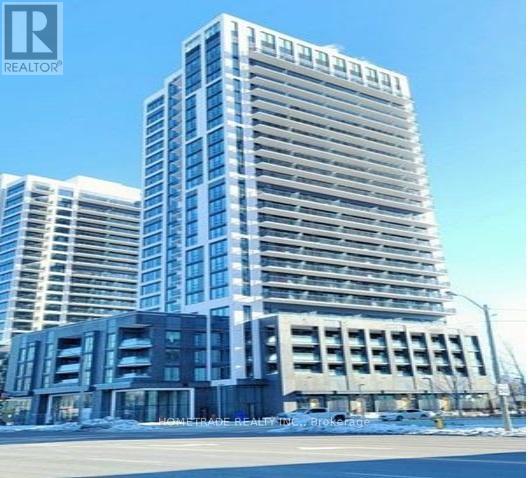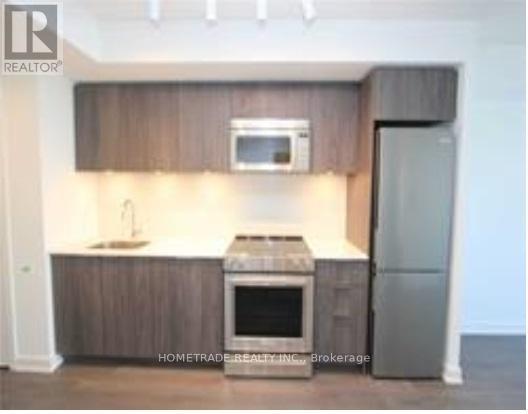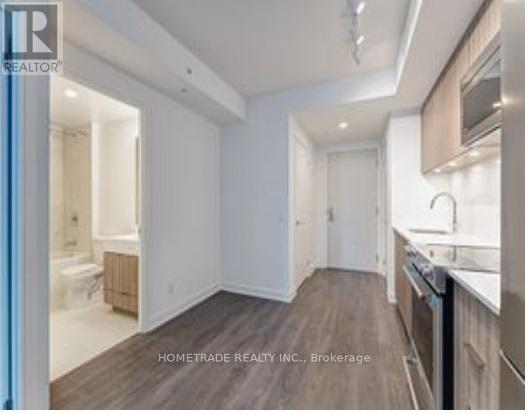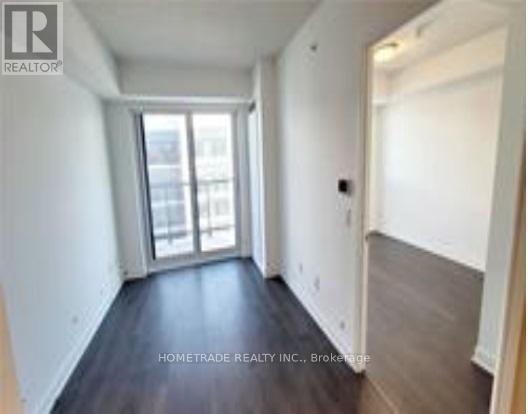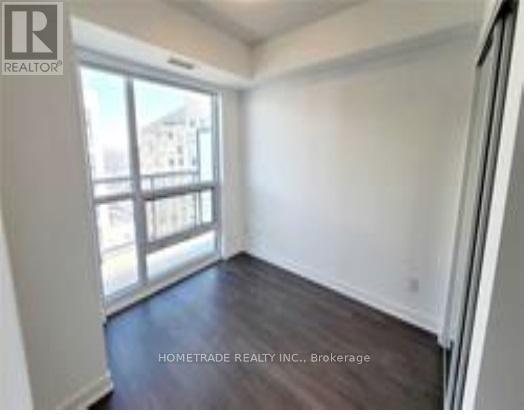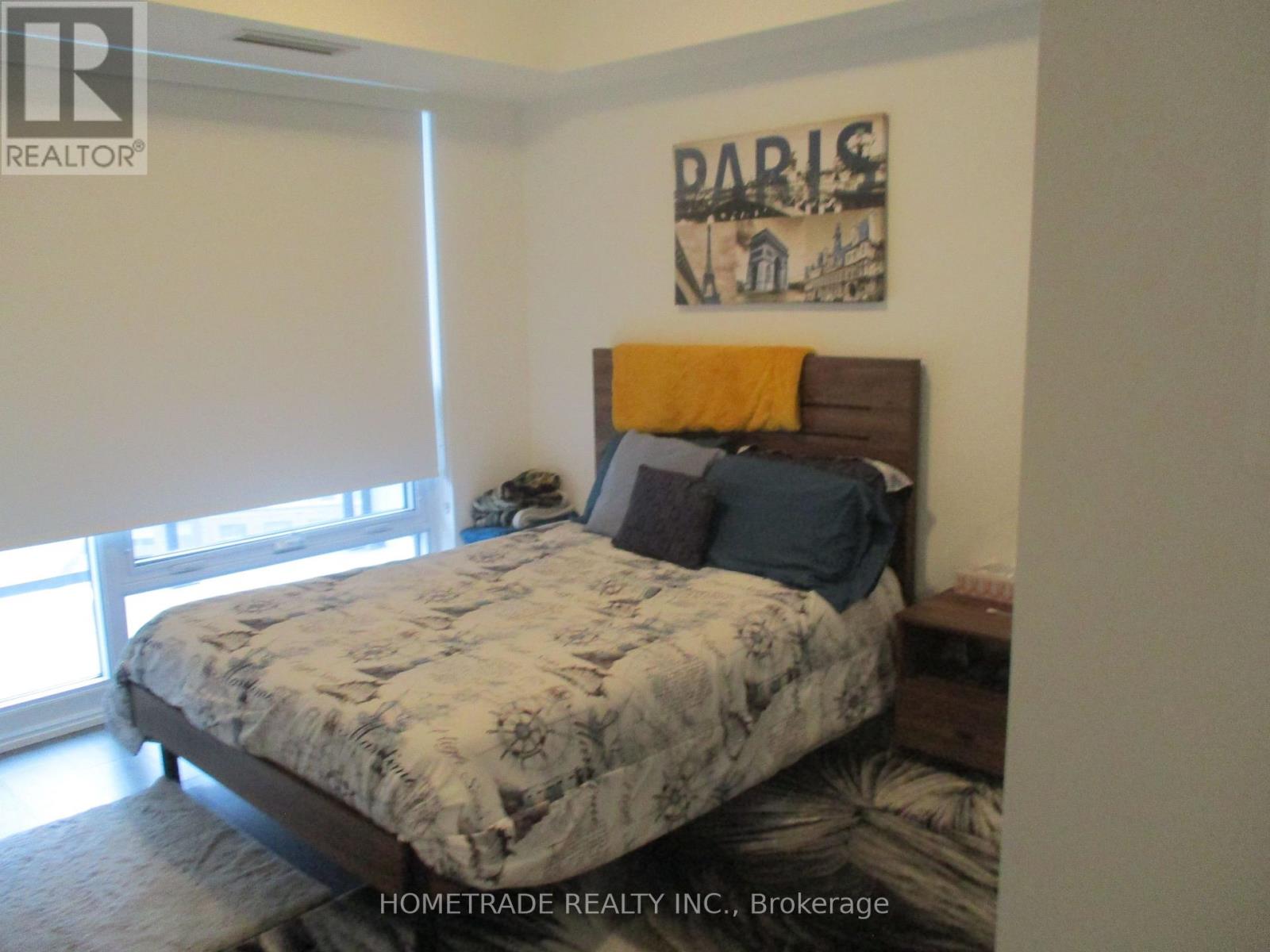707 - 30 Samuel Wood Way Toronto, Ontario M9B 0C9
1 Bedroom
1 Bathroom
500 - 599 ft2
Central Air Conditioning
Forced Air
$458,000Maintenance, Heat, Common Area Maintenance, Insurance
$359.98 Monthly
Maintenance, Heat, Common Area Maintenance, Insurance
$359.98 MonthlySpacious almost new at the KIP District one BDRM + balcony Condo (489SF+95SF). Open concept living room, modern kitchen with SS appliances and Quartz Countertop, full size washroom. 24 hours concierge, Gym, Large Party Room, Pet Washing Room, Rooftop Terrace W/ BBQ's, & Visitor Parking. Short walk to Kipling Subway station. (id:47351)
Property Details
| MLS® Number | W12109439 |
| Property Type | Single Family |
| Community Name | Islington-City Centre West |
| Amenities Near By | Hospital, Place Of Worship, Schools, Public Transit |
| Community Features | Pet Restrictions, Community Centre |
| Features | Balcony |
Building
| Bathroom Total | 1 |
| Bedrooms Above Ground | 1 |
| Bedrooms Total | 1 |
| Age | 0 To 5 Years |
| Amenities | Exercise Centre, Recreation Centre, Security/concierge |
| Appliances | Dishwasher, Dryer, Microwave, Stove, Washer, Window Coverings, Refrigerator |
| Cooling Type | Central Air Conditioning |
| Exterior Finish | Brick, Stone |
| Heating Fuel | Natural Gas |
| Heating Type | Forced Air |
| Size Interior | 500 - 599 Ft2 |
| Type | Apartment |
Parking
| No Garage |
Land
| Acreage | No |
| Land Amenities | Hospital, Place Of Worship, Schools, Public Transit |
Rooms
| Level | Type | Length | Width | Dimensions |
|---|---|---|---|---|
| Main Level | Living Room | 3.54 m | 2.8 m | 3.54 m x 2.8 m |
| Main Level | Kitchen | 3.67 m | 3.26 m | 3.67 m x 3.26 m |
| Main Level | Primary Bedroom | 3.29 m | 2.96 m | 3.29 m x 2.96 m |
