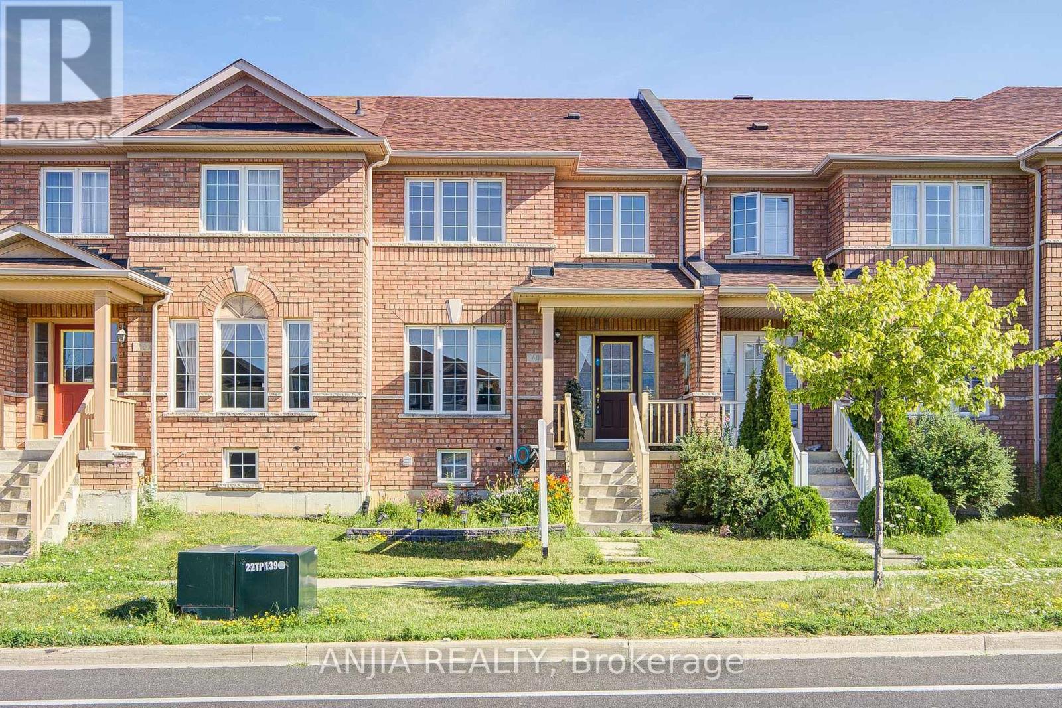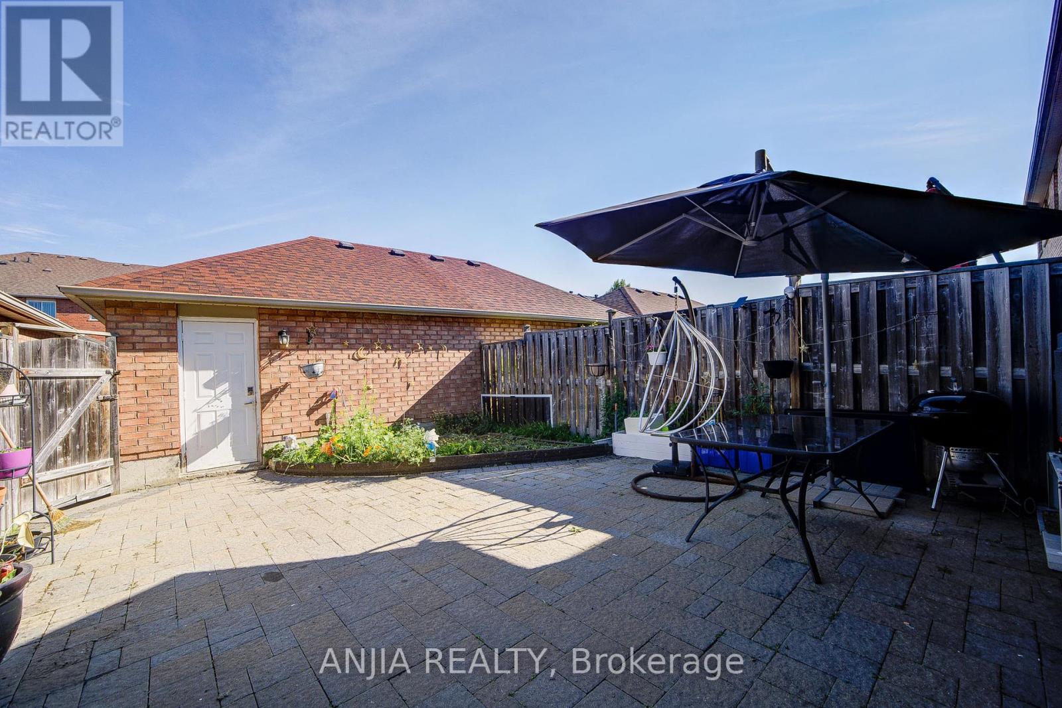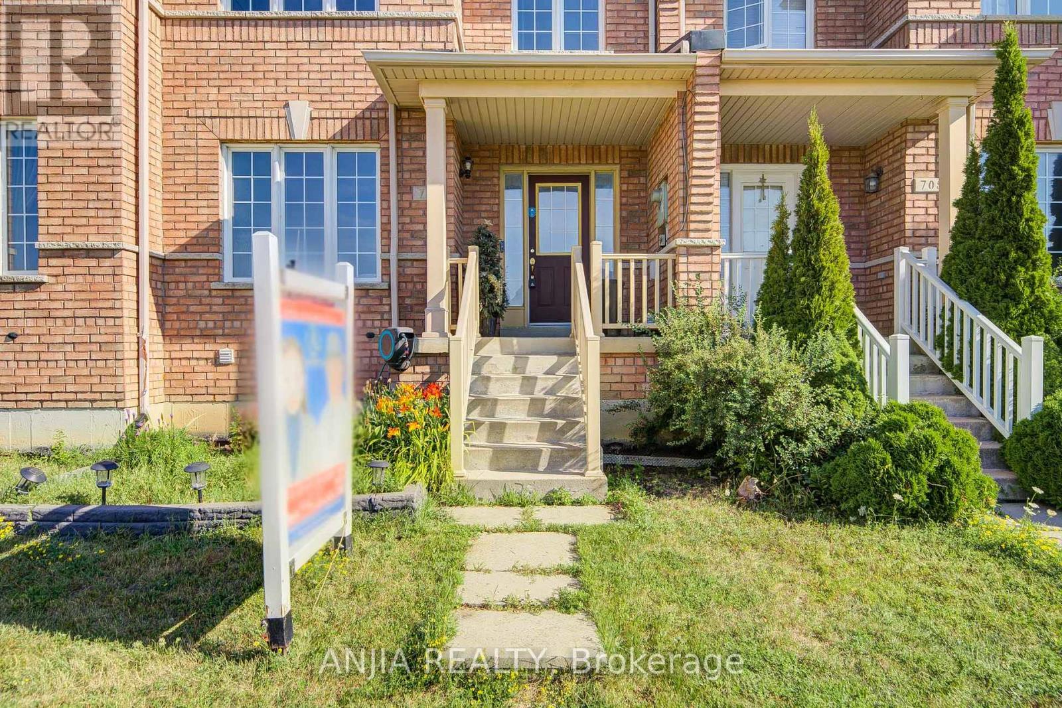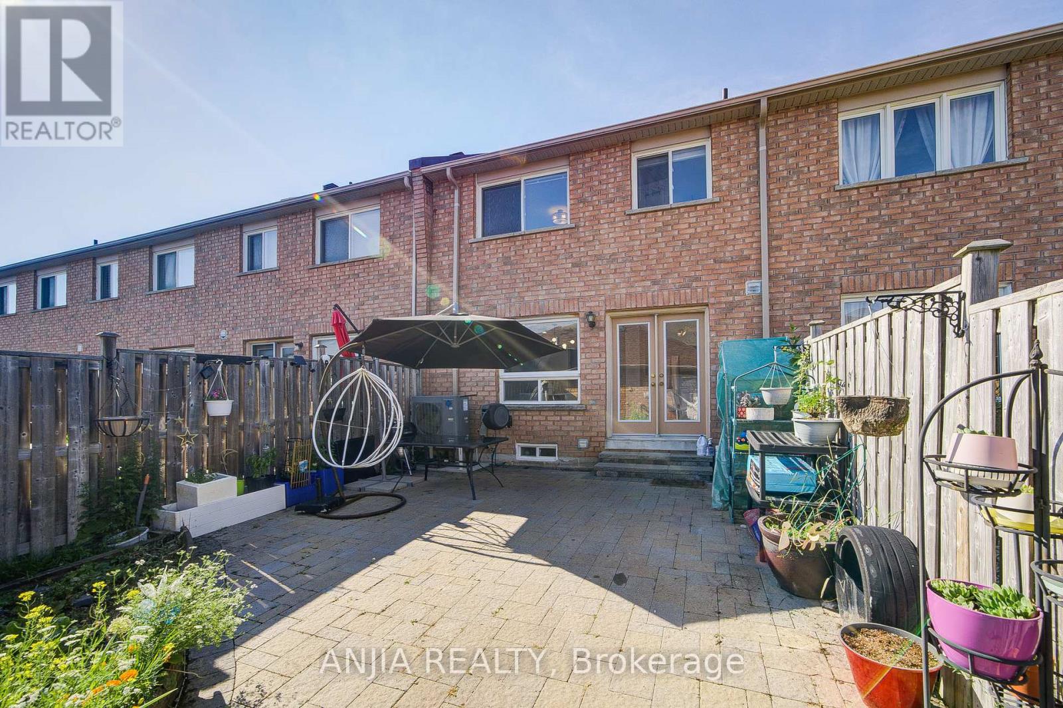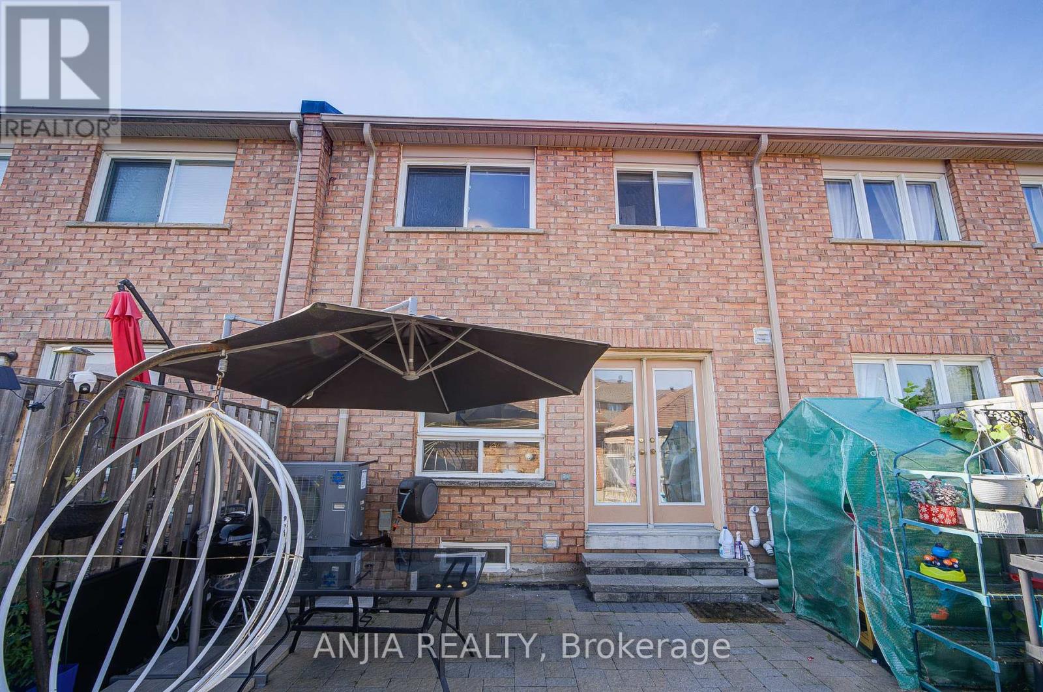4 Bedroom
4 Bathroom
1,500 - 2,000 ft2
Central Air Conditioning
Forced Air
$1,168,000
Located In The Sought-After Wismer Community, This Detached Double Garage, 3+1 Bedroom Freehold Townhome Offers A Bright, Functional Layout. Enjoy A Prime Location Near Top Schools, Parks, Transit, And Community Amenities.The Main Floor Features Open-Concept Living And Dining With Laminate Flooring, A Upgraded Kitchen With Quartz Counters, Ceramic Backsplash, And Stainless Steel Appliances, Plus A Cozy Family Room With Walk-Out To Yard.Upstairs Includes A Spacious Primary Bedroom With 4-Pc Ensuite, Two Additional Bedrooms, And Updated Bathrooms Throughout. The Fully Finished Basement (2020) Adds A Versatile Rec Room, 2-Pc Bath, And Laundry (Washer 2023, Dryer 2021).Other Highlights: Roof (2020), Furnace (2020), AC (2024), Smooth Ceilings With Pot Lights, And Crown Molding. A Stylish, Move-In Ready Home In A Family-Friendly Neighbourhood.Ask ChatGPT (id:47351)
Property Details
|
MLS® Number
|
N12314781 |
|
Property Type
|
Single Family |
|
Community Name
|
Wismer |
|
Amenities Near By
|
Park, Public Transit, Schools |
|
Community Features
|
Community Centre |
|
Features
|
Lane |
|
Parking Space Total
|
3 |
Building
|
Bathroom Total
|
4 |
|
Bedrooms Above Ground
|
3 |
|
Bedrooms Below Ground
|
1 |
|
Bedrooms Total
|
4 |
|
Appliances
|
Dryer, Stove, Washer, Refrigerator |
|
Basement Development
|
Finished |
|
Basement Type
|
Full (finished) |
|
Construction Style Attachment
|
Attached |
|
Cooling Type
|
Central Air Conditioning |
|
Exterior Finish
|
Brick |
|
Flooring Type
|
Laminate, Porcelain Tile |
|
Half Bath Total
|
2 |
|
Heating Fuel
|
Natural Gas |
|
Heating Type
|
Forced Air |
|
Stories Total
|
2 |
|
Size Interior
|
1,500 - 2,000 Ft2 |
|
Type
|
Row / Townhouse |
|
Utility Water
|
Municipal Water |
Parking
Land
|
Acreage
|
No |
|
Land Amenities
|
Park, Public Transit, Schools |
|
Sewer
|
Sanitary Sewer |
|
Size Depth
|
108 Ft ,2 In |
|
Size Frontage
|
20 Ft |
|
Size Irregular
|
20 X 108.2 Ft |
|
Size Total Text
|
20 X 108.2 Ft |
Rooms
| Level |
Type |
Length |
Width |
Dimensions |
|
Second Level |
Primary Bedroom |
4.5 m |
3.55 m |
4.5 m x 3.55 m |
|
Second Level |
Bedroom 2 |
3.95 m |
2.9 m |
3.95 m x 2.9 m |
|
Second Level |
Bedroom 3 |
3.3 m |
2.7 m |
3.3 m x 2.7 m |
|
Main Level |
Living Room |
5.7 m |
3.55 m |
5.7 m x 3.55 m |
|
Main Level |
Dining Room |
5.7 m |
3.55 m |
5.7 m x 3.55 m |
|
Main Level |
Kitchen |
3.05 m |
2.6 m |
3.05 m x 2.6 m |
|
Main Level |
Eating Area |
3.05 m |
2.6 m |
3.05 m x 2.6 m |
|
Main Level |
Family Room |
4.6 m |
3.05 m |
4.6 m x 3.05 m |
https://www.realtor.ca/real-estate/28669446/706-castlemore-avenue-markham-wismer-wismer
