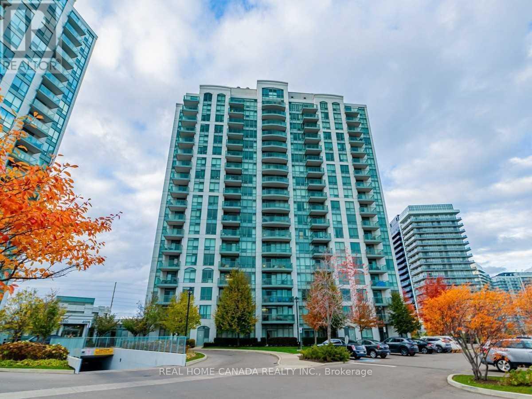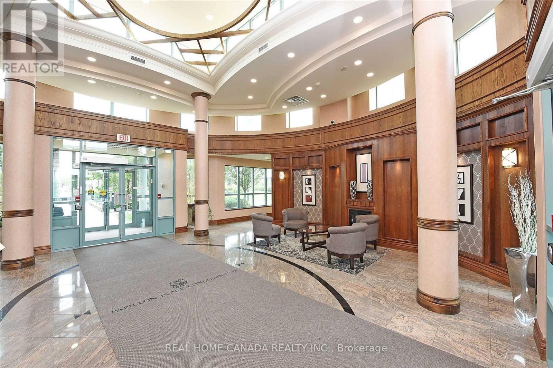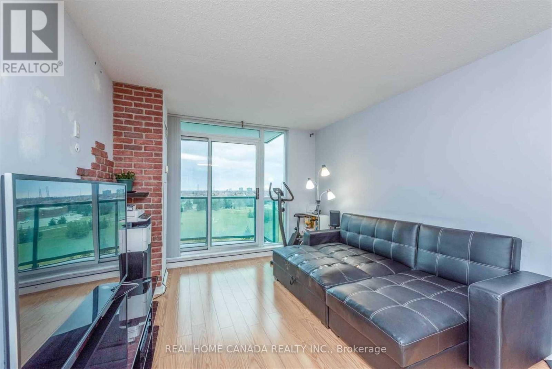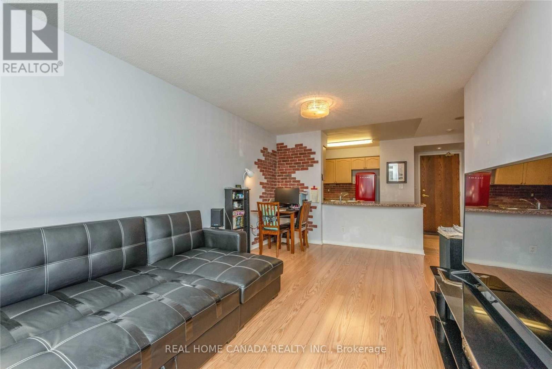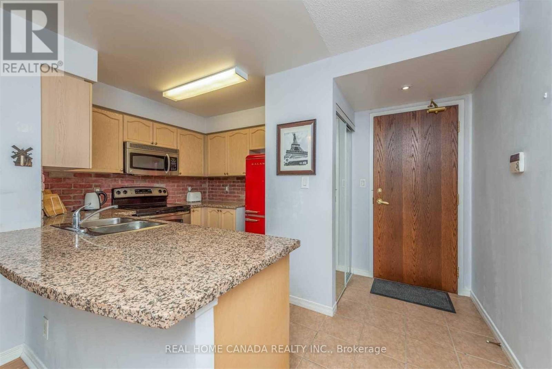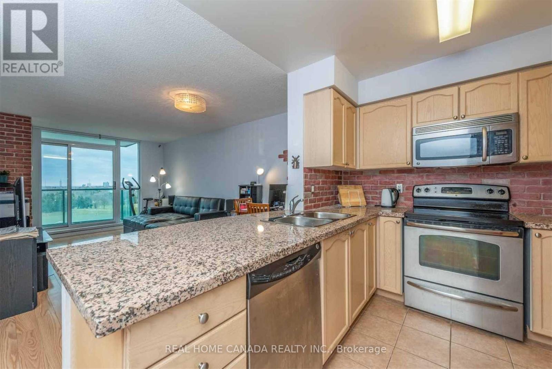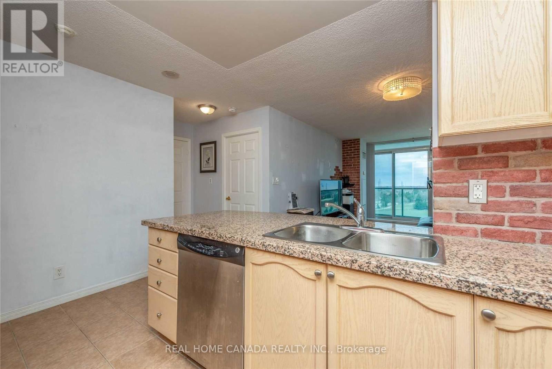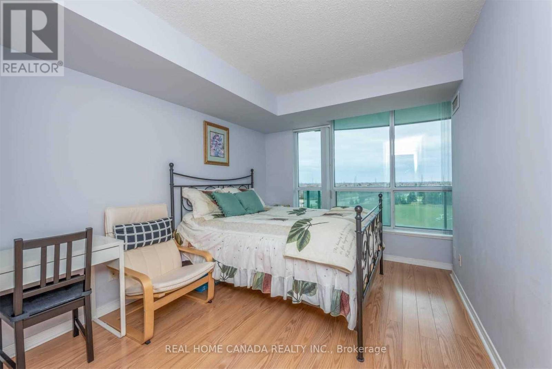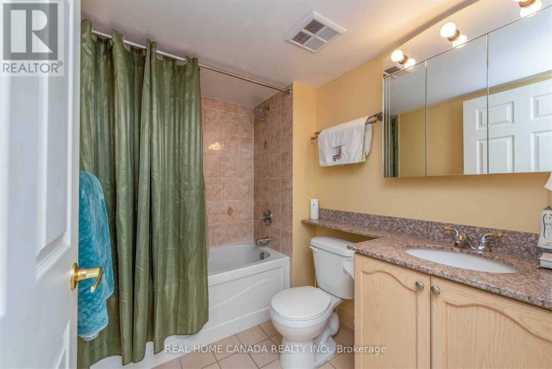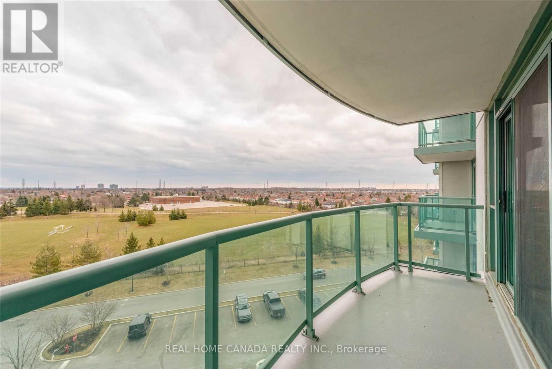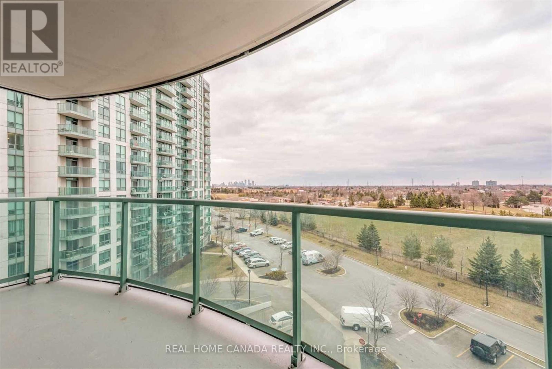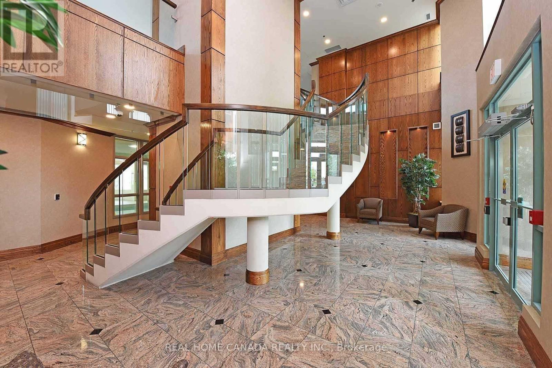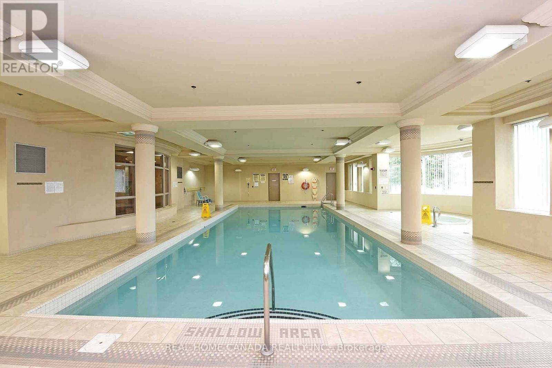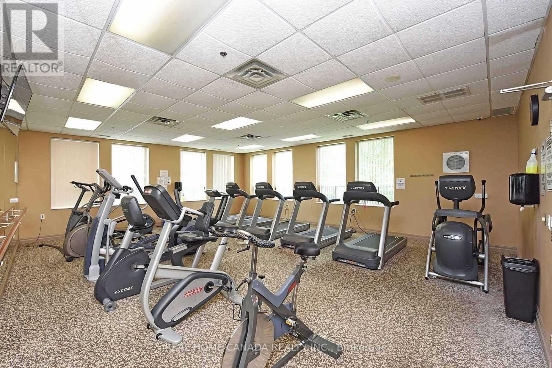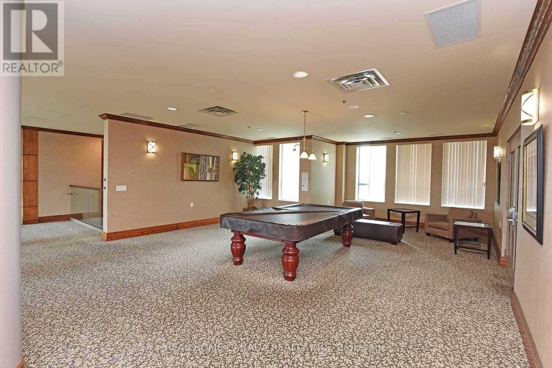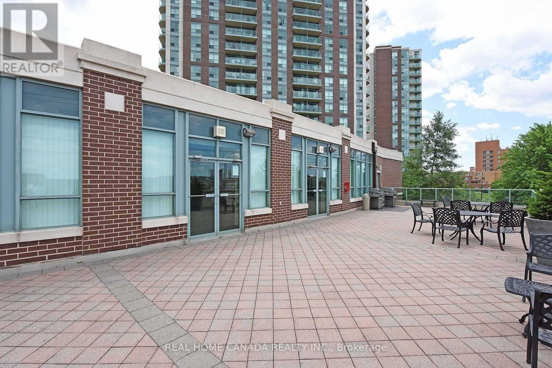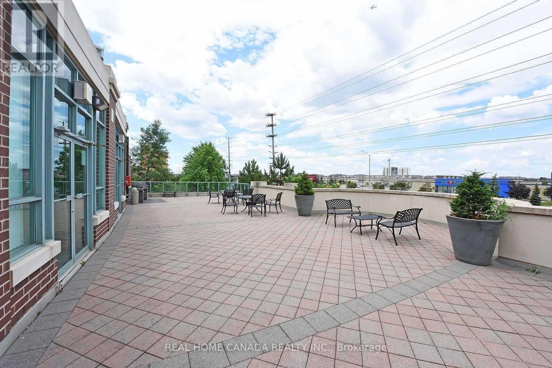1 Bedroom
1 Bathroom
Central Air Conditioning
Forced Air
$2,500 Monthly
Luxury One-Bedroom Condo In Mississauga West. Open Concept Unobstructed South Park View. New Vinyl Floors Throughout. Living Room And Large Balcony. The Gourmet Kitchen Offers Granite Counter Top, Ceramic Flooring. Close To All Amenities Including Erin Mill Town Center, Hospital, Public Transit, Excellent Location Within Walking Distance To Town Centre Mall Including Grocery Shopping. Restaurants, Coffee Shops, Banks Close To Hwys. High-Ranked Schools. Enjoy Club Papillion 2 Storey, 13000 Sqft Of Recreations To Enjoy All Year Rounds Including Swimming Pool, Sauna, Gym, Party Room & Sun Deck With Bbq Facilities. (id:47351)
Property Details
|
MLS® Number
|
W8307018 |
|
Property Type
|
Single Family |
|
Community Name
|
Central Erin Mills |
|
Community Features
|
Pets Not Allowed |
|
Features
|
Balcony |
|
Parking Space Total
|
1 |
Building
|
Bathroom Total
|
1 |
|
Bedrooms Above Ground
|
1 |
|
Bedrooms Total
|
1 |
|
Amenities
|
Storage - Locker |
|
Appliances
|
Dishwasher, Dryer, Microwave, Refrigerator, Stove, Washer |
|
Cooling Type
|
Central Air Conditioning |
|
Exterior Finish
|
Concrete |
|
Heating Fuel
|
Natural Gas |
|
Heating Type
|
Forced Air |
|
Type
|
Apartment |
Parking
Land
Rooms
| Level |
Type |
Length |
Width |
Dimensions |
|
Ground Level |
Living Room |
6.95 m |
3.05 m |
6.95 m x 3.05 m |
|
Ground Level |
Dining Room |
6.95 m |
3.05 m |
6.95 m x 3.05 m |
|
Ground Level |
Kitchen |
2.75 m |
2.5 m |
2.75 m x 2.5 m |
|
Ground Level |
Primary Bedroom |
3.3 m |
2.89 m |
3.3 m x 2.89 m |
https://www.realtor.ca/real-estate/26848738/706-4850-glen-erin-drive-mississauga-central-erin-mills
