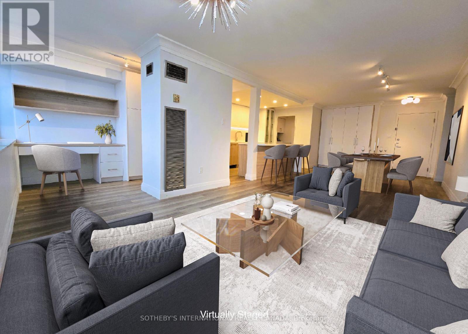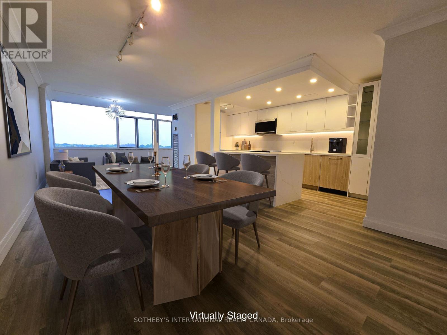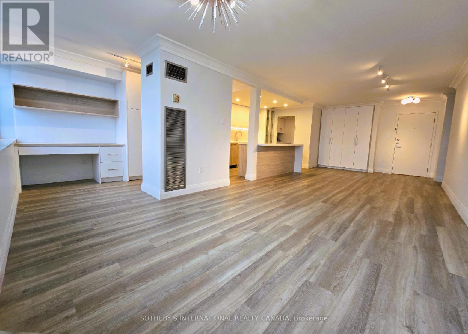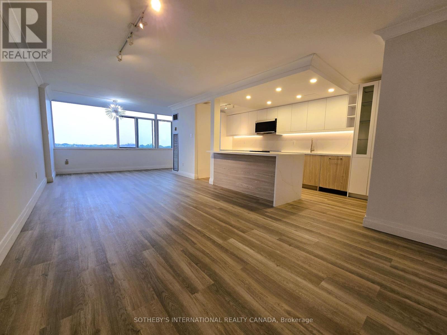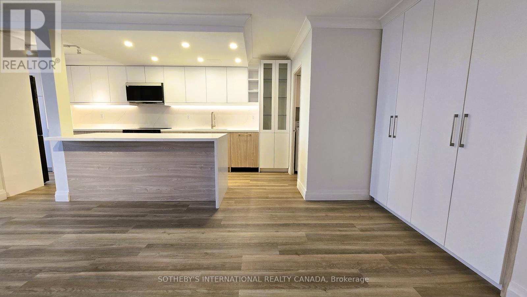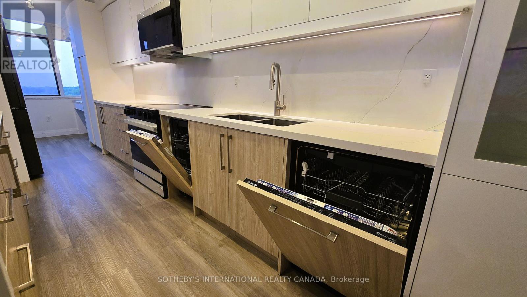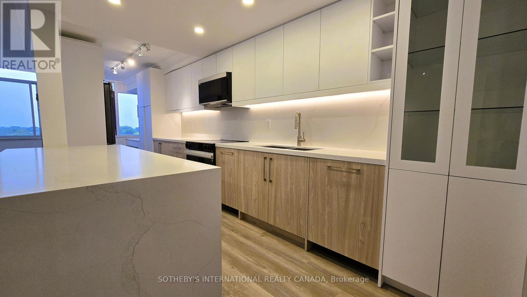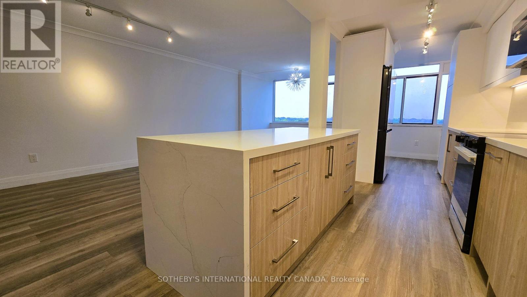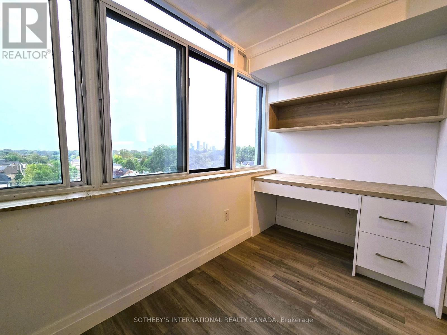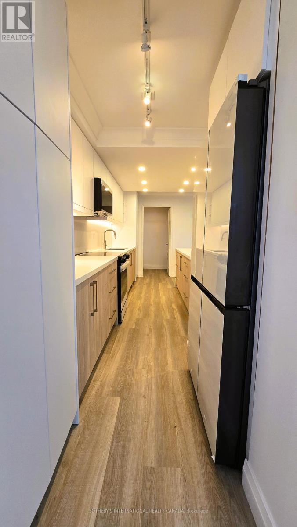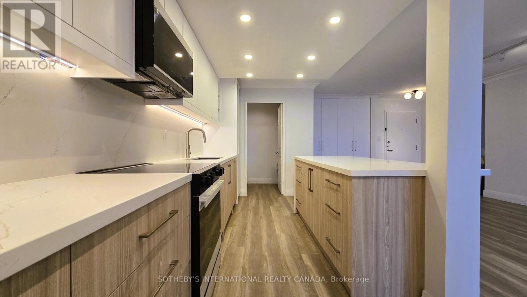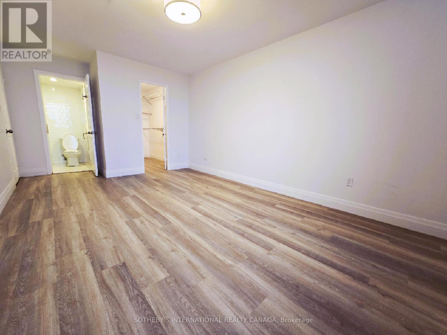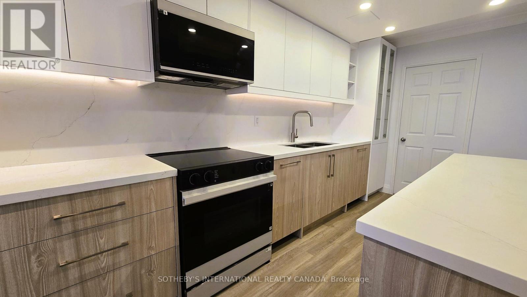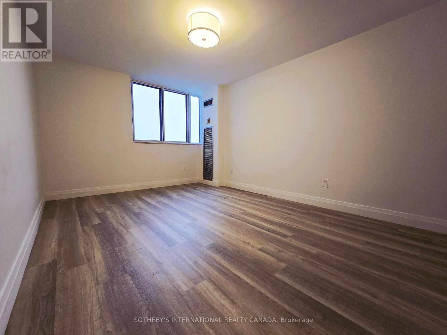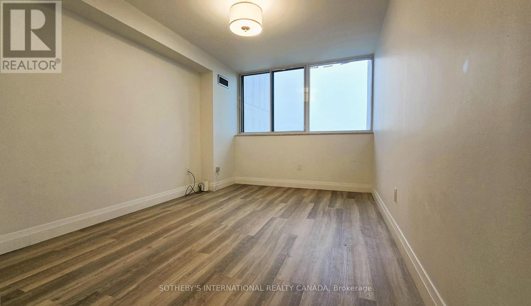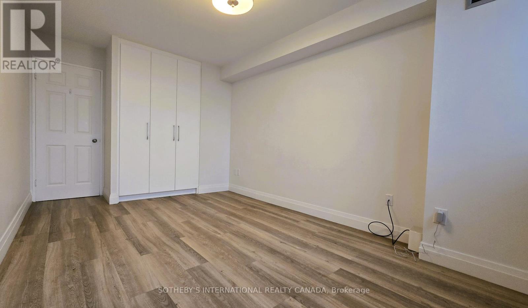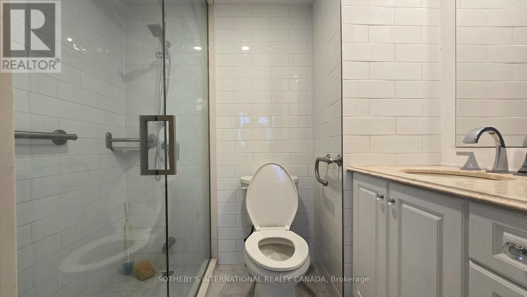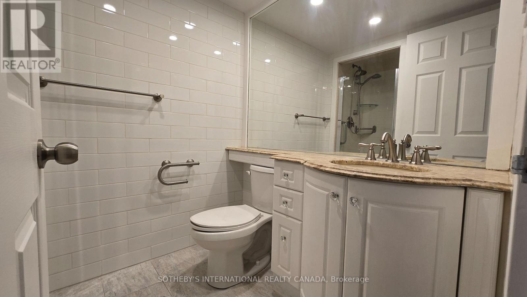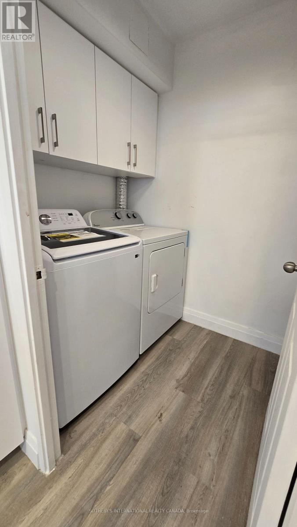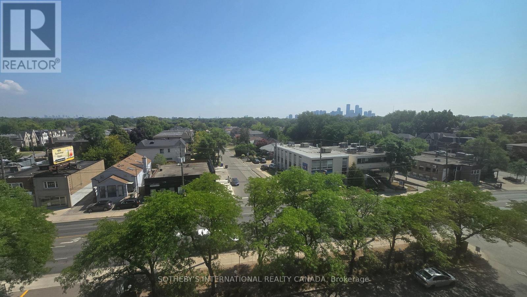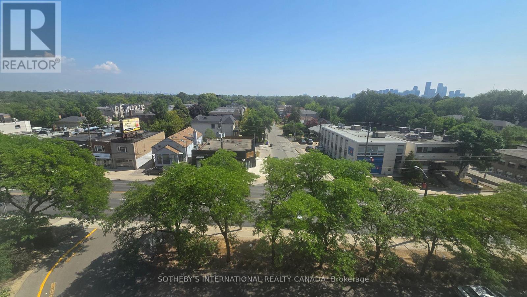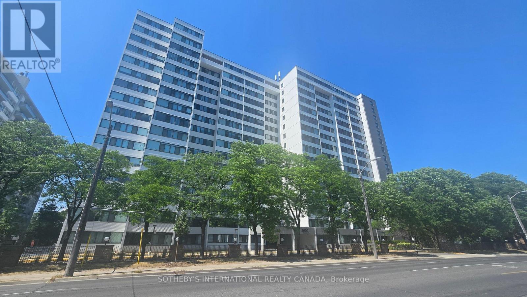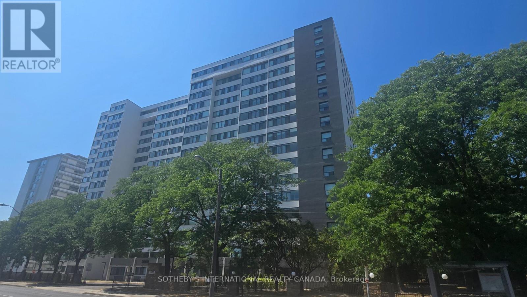3 Bedroom
2 Bathroom
1,000 - 1,199 ft2
Central Air Conditioning
Forced Air
$3,500 Monthly
Professionally and Newly Renovated 2 Bedroom and Den, 2 Bath Condo with Premium Finishes. Welcome to suite 706, this beautifully renovated condo offers 2 large bedrooms and 2 bathrooms, featuring a thoughtfully designed open-concept layout ideal for both everyday living and entertaining. The custom-built kitchen boasts high-end stainless steel appliances, two built-in panelled Bosch dishwashers, a double sink, quartz countertops, and a striking waterfall island with breakfast bar seating. Modern upgrades are found throughout, including smooth ceilings, crown moulding, recessed lighting, and a new electrical panel. Expansive wall-to-wall windows bathe the space in natural light and offer serene treetop views facing east. A dedicated office nook just off the kitchen creates a perfect work-from-home or study space. Both bedrooms easily fit a king-size bed the primary bedroom features a spacious walk-in closet and a renovated 3-piece ensuite. Perfect to suit downsizers or professionals, this unit combines luxurious comfort with everyday practicality. Additional highlights include a separate laundry room with built-in storage, one parking space. Building amenities include a 24-hour concierge, gym, sauna, and ample visitor parking. Building enhancements include new windows (2024), a refreshed exterior, and updated lobby and corridors (currently occurring) Unbeatable location with a Walk Score of 92. Steps away from TTC, Lawrence Plaza, shopping, Metro and groceries, Yorkdale Mall, and easy access to major highways. (id:47351)
Property Details
|
MLS® Number
|
C12338536 |
|
Property Type
|
Single Family |
|
Community Name
|
Englemount-Lawrence |
|
Community Features
|
Pet Restrictions |
|
Features
|
Carpet Free |
|
Parking Space Total
|
1 |
Building
|
Bathroom Total
|
2 |
|
Bedrooms Above Ground
|
2 |
|
Bedrooms Below Ground
|
1 |
|
Bedrooms Total
|
3 |
|
Age
|
31 To 50 Years |
|
Cooling Type
|
Central Air Conditioning |
|
Exterior Finish
|
Concrete |
|
Heating Fuel
|
Electric |
|
Heating Type
|
Forced Air |
|
Size Interior
|
1,000 - 1,199 Ft2 |
|
Type
|
Apartment |
Parking
Land
Rooms
| Level |
Type |
Length |
Width |
Dimensions |
|
Main Level |
Living Room |
8.03 m |
3.4 m |
8.03 m x 3.4 m |
|
Main Level |
Dining Room |
8.03 m |
3.4 m |
8.03 m x 3.4 m |
|
Main Level |
Kitchen |
4.68 m |
2.59 m |
4.68 m x 2.59 m |
|
Main Level |
Den |
4.1 m |
2.9 m |
4.1 m x 2.9 m |
|
Main Level |
Primary Bedroom |
5.56 m |
3.37 m |
5.56 m x 3.37 m |
|
Main Level |
Bedroom 2 |
3.3 m |
2.96 m |
3.3 m x 2.96 m |
https://www.realtor.ca/real-estate/28720399/706-3000-bathurst-street-toronto-englemount-lawrence-englemount-lawrence
