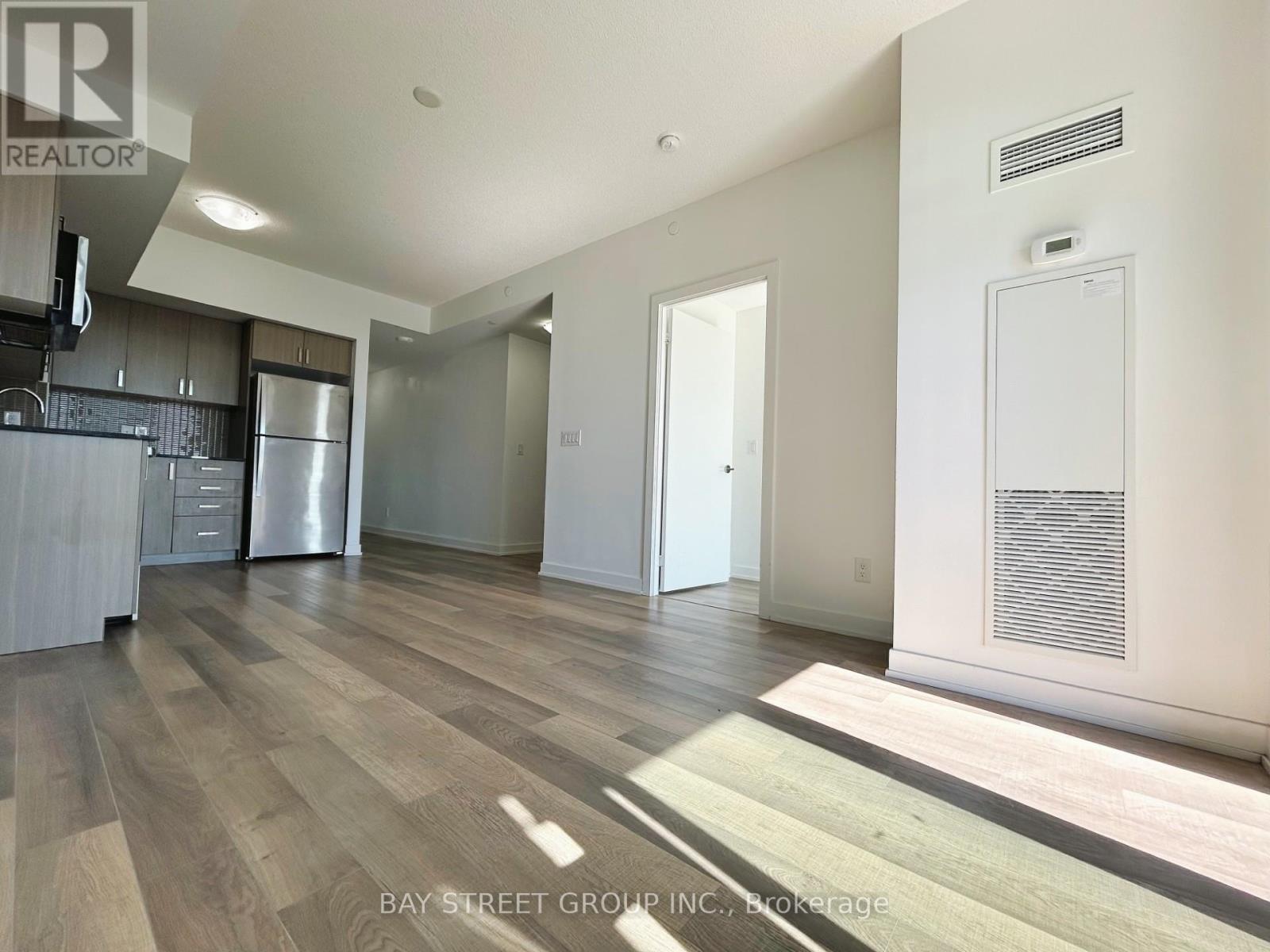2 Bedroom
1 Bathroom
600 - 699 ft2
Central Air Conditioning
Forced Air
$2,388 Monthly
Empire Midtown. Sun-Filled New 1+1 Bedroom W Walk-In Closets. Walk-Outs to Balcony and Full Bath, Steps To Existing Eglinton West Subway Station & Upcoming LRT. Sobeys Grocery, Parks, Schools, Coffee Shops, Shopping & More!!! Modern Open Concept Layout W/ Over 650 Sq ft. Unobstructed Clear View. Unique Building Amenities: Gym, Yoga Studio, Party & Meeting Room, Roof Top Terrace, Guest Suite, Plus 24Hr Concierge. (id:47351)
Property Details
|
MLS® Number
|
C12361384 |
|
Property Type
|
Single Family |
|
Community Name
|
Oakwood Village |
|
Community Features
|
Pet Restrictions |
|
Features
|
Balcony |
|
Parking Space Total
|
1 |
|
View Type
|
City View |
Building
|
Bathroom Total
|
1 |
|
Bedrooms Above Ground
|
1 |
|
Bedrooms Below Ground
|
1 |
|
Bedrooms Total
|
2 |
|
Age
|
0 To 5 Years |
|
Amenities
|
Storage - Locker |
|
Appliances
|
Garage Door Opener Remote(s) |
|
Cooling Type
|
Central Air Conditioning |
|
Exterior Finish
|
Aluminum Siding |
|
Heating Fuel
|
Natural Gas |
|
Heating Type
|
Forced Air |
|
Size Interior
|
600 - 699 Ft2 |
|
Type
|
Apartment |
Parking
Land
https://www.realtor.ca/real-estate/28770587/706-1603-eglinton-avenue-w-toronto-oakwood-village-oakwood-village














