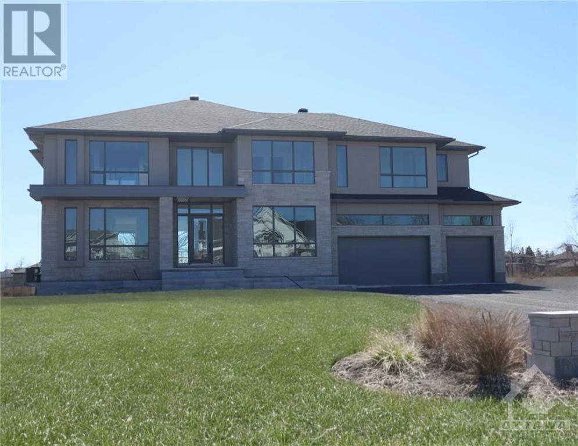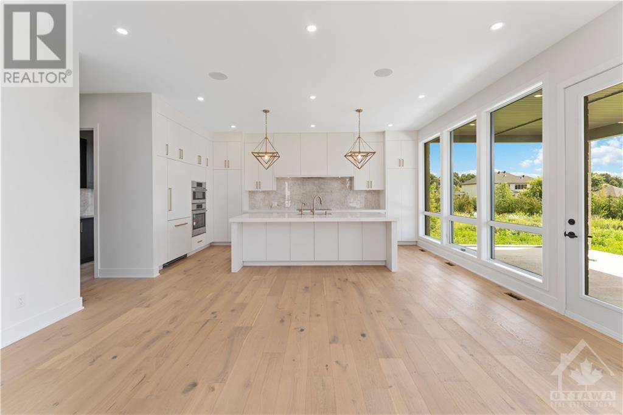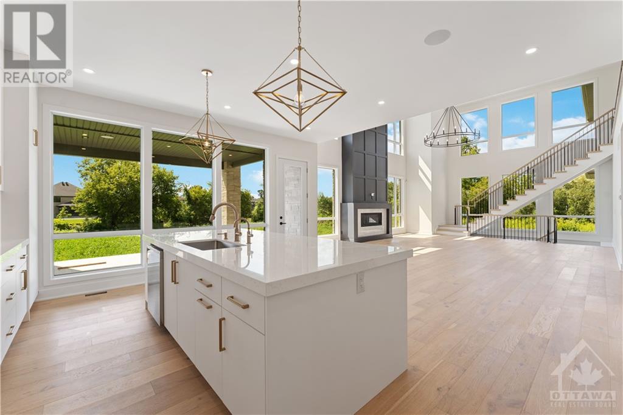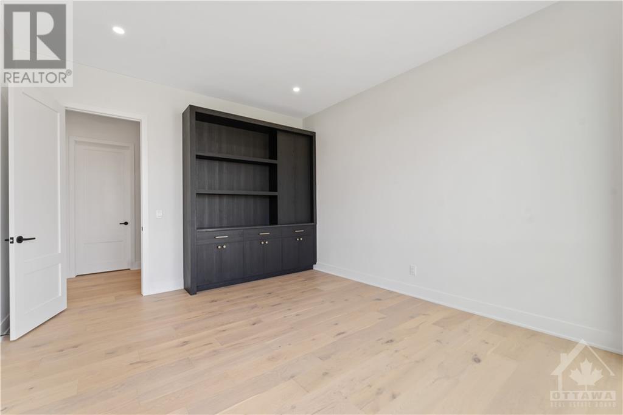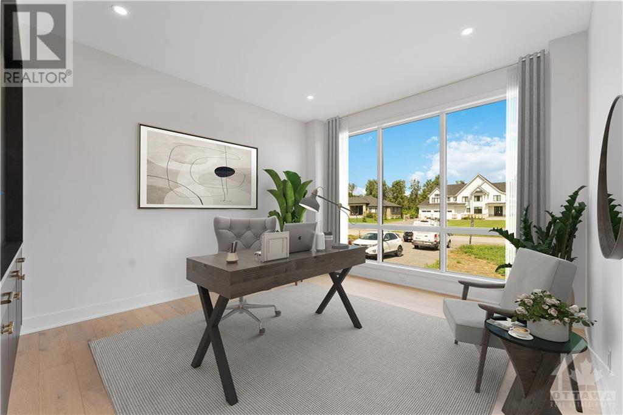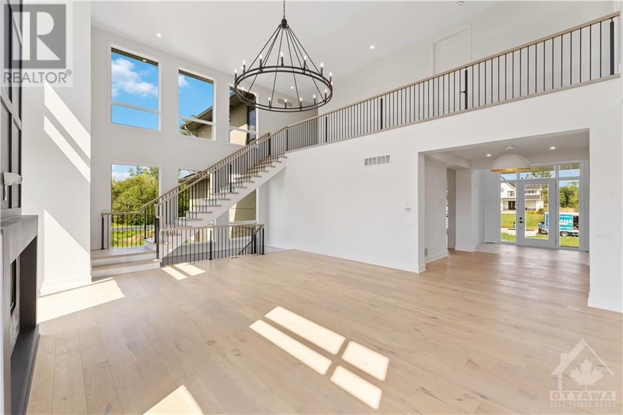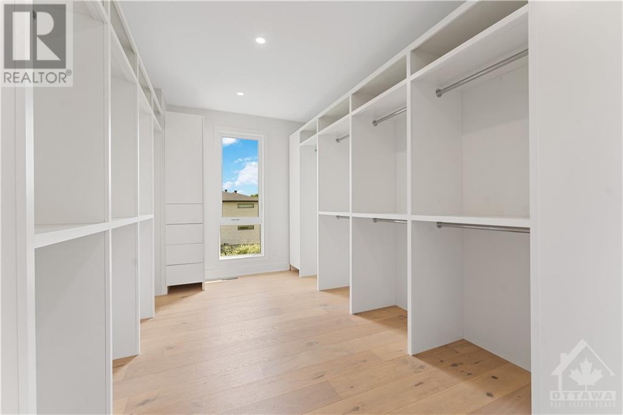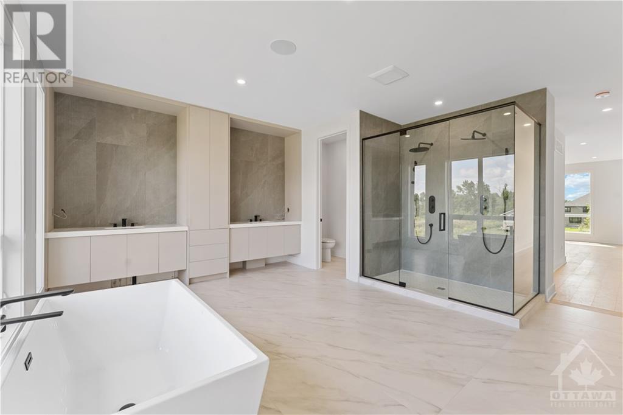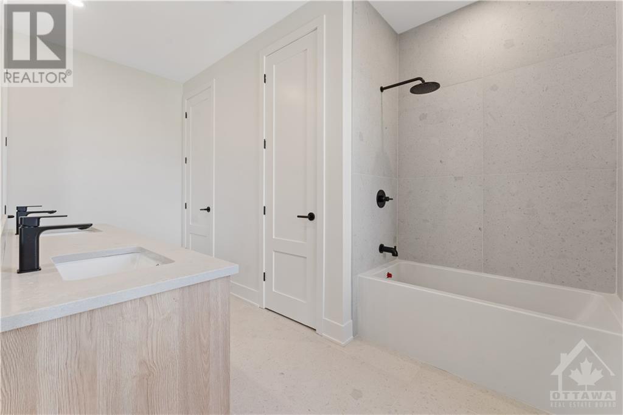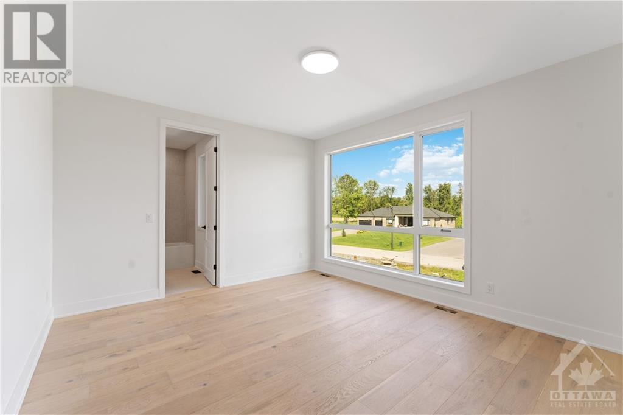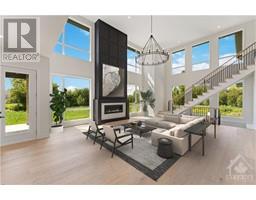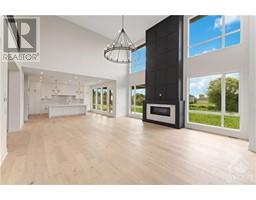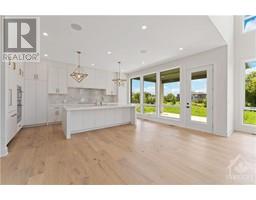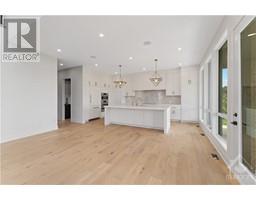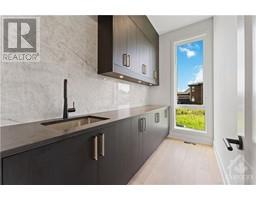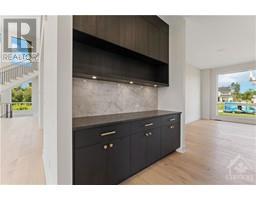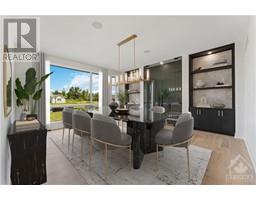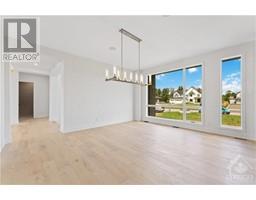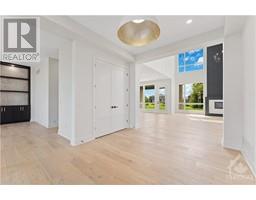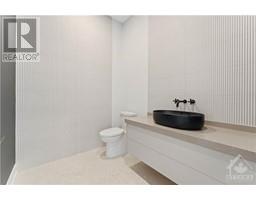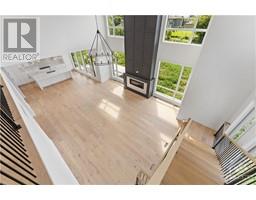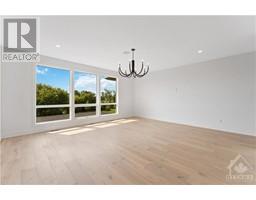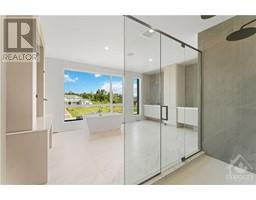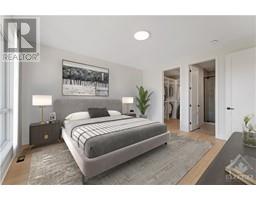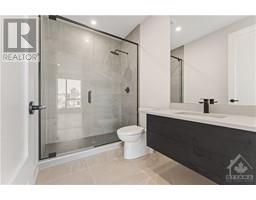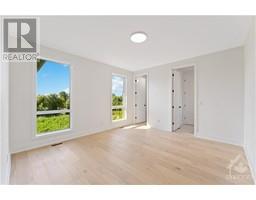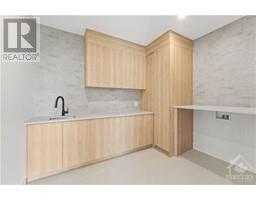4 Bedroom
4 Bathroom
Fireplace
Central Air Conditioning
Forced Air
$2,799,999
Welcome to 705 McManus. This custom build home by Triform construction will leave you breathless. With approx 5000 square feet, this model features 4 bedrooms and 3.5 baths. Each room is equipped with an ensuite and walk-in closet. The home is situated on one of the last extra large rear south facing lots. Septic system in the front yard allows for endless possibilities for a dream backyard with pool. (Some photos are virtually staged.) Listing Agent to be present for all showings. Pre Approval is to be obtained by Listing Agent prior to Showings. (id:47351)
Property Details
|
MLS® Number
|
1374421 |
|
Property Type
|
Single Family |
|
Neigbourhood
|
Maple Creek Estates |
|
Amenities Near By
|
Recreation Nearby, Shopping |
|
Parking Space Total
|
9 |
Building
|
Bathroom Total
|
4 |
|
Bedrooms Above Ground
|
4 |
|
Bedrooms Total
|
4 |
|
Appliances
|
Refrigerator, Oven - Built-in, Cooktop, Dishwasher, Hood Fan, Microwave |
|
Basement Development
|
Unfinished |
|
Basement Type
|
Full (unfinished) |
|
Constructed Date
|
2023 |
|
Construction Style Attachment
|
Detached |
|
Cooling Type
|
Central Air Conditioning |
|
Exterior Finish
|
Brick, Stucco |
|
Fireplace Present
|
Yes |
|
Fireplace Total
|
1 |
|
Flooring Type
|
Hardwood, Tile |
|
Foundation Type
|
Poured Concrete |
|
Half Bath Total
|
1 |
|
Heating Fuel
|
Natural Gas |
|
Heating Type
|
Forced Air |
|
Stories Total
|
2 |
|
Type
|
House |
|
Utility Water
|
Drilled Well |
Parking
Land
|
Acreage
|
No |
|
Land Amenities
|
Recreation Nearby, Shopping |
|
Sewer
|
Septic System |
|
Size Depth
|
289 Ft ,8 In |
|
Size Frontage
|
99 Ft ,6 In |
|
Size Irregular
|
0.66 |
|
Size Total
|
0.66 Ac |
|
Size Total Text
|
0.66 Ac |
|
Zoning Description
|
Residential |
Rooms
| Level |
Type |
Length |
Width |
Dimensions |
|
Second Level |
Primary Bedroom |
|
|
26'6" x 19'0" |
|
Second Level |
Other |
|
|
14'0" x 10'4" |
|
Second Level |
5pc Ensuite Bath |
|
|
17'2" x 15'2" |
|
Second Level |
Bedroom |
|
|
15'0" x 13'1" |
|
Second Level |
Other |
|
|
9'1" x 6'6" |
|
Second Level |
4pc Ensuite Bath |
|
|
9'4" x 6'0" |
|
Second Level |
Bedroom |
|
|
14'0" x 13'0" |
|
Second Level |
Other |
|
|
7'11" x 5'0" |
|
Second Level |
Bedroom |
|
|
14'0" x 12'2" |
|
Second Level |
Other |
|
|
6'0" x 6'0" |
|
Second Level |
4pc Bathroom |
|
|
14'3" x 8'5" |
|
Second Level |
Laundry Room |
|
|
11'0" x 9'0" |
|
Main Level |
Living Room/fireplace |
|
|
25'1" x 22'3" |
|
Main Level |
Dining Room |
|
|
18'0" x 17'1" |
|
Main Level |
Kitchen |
|
|
20'4" x 17'11" |
|
Main Level |
Pantry |
|
|
10'4" x 5'3" |
|
Main Level |
Pantry |
|
|
7'5" x 2'6" |
|
Main Level |
Office |
|
|
15'4" x 13'1" |
|
Main Level |
Mud Room |
|
|
13'2" x 7'0" |
|
Main Level |
Partial Bathroom |
|
|
7'4" x 6'2" |
|
Main Level |
Foyer |
|
|
22'8" x 10'10" |
https://www.realtor.ca/real-estate/26435470/705-mcmanus-avenue-manotick-maple-creek-estates
