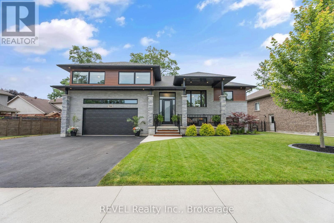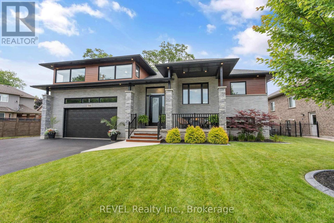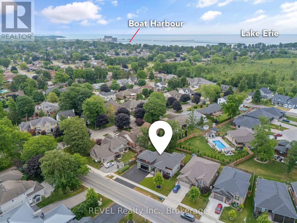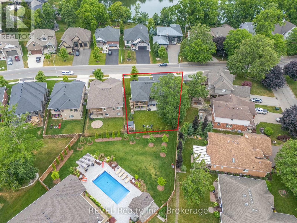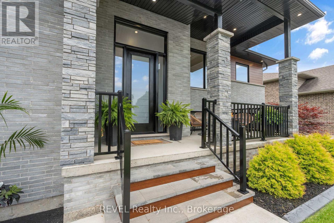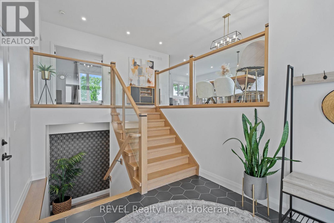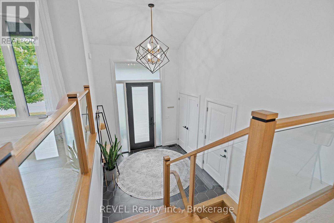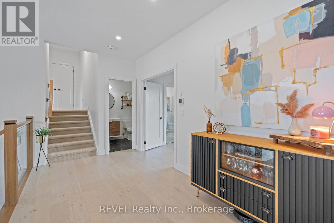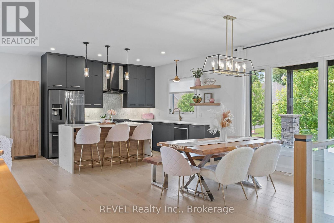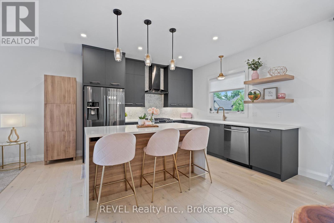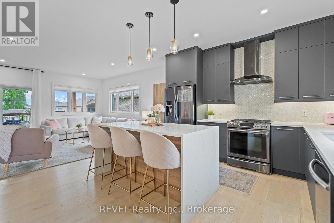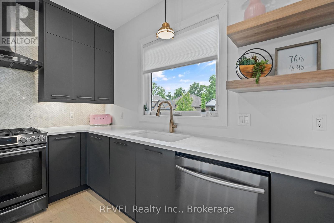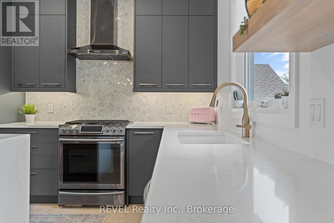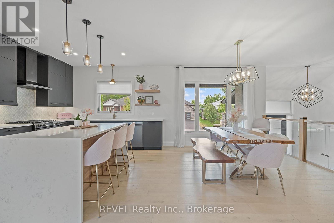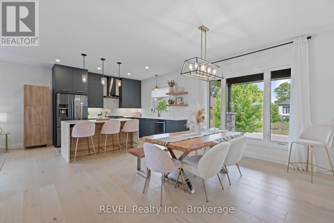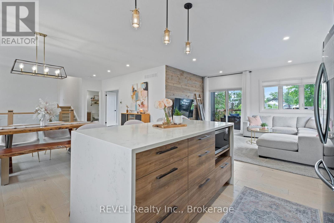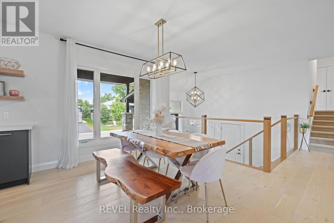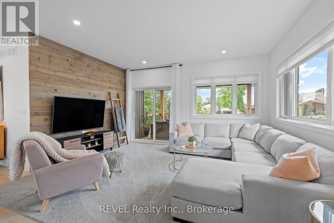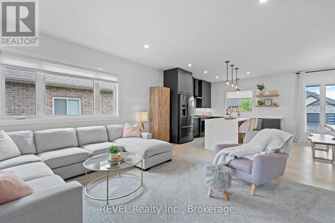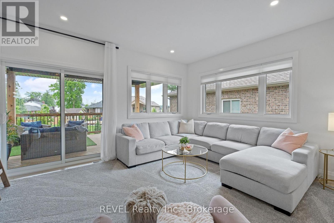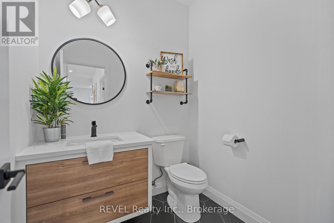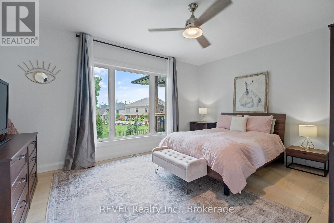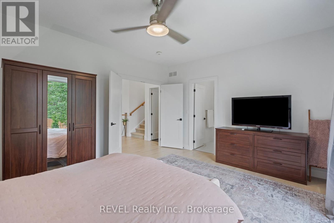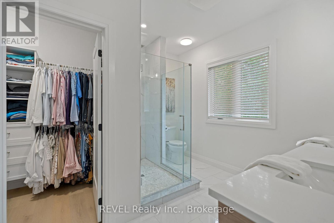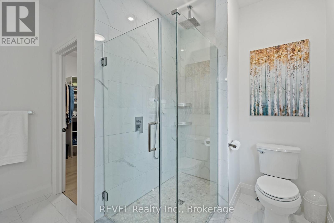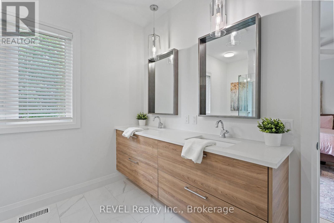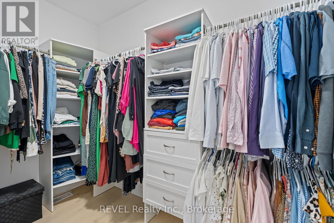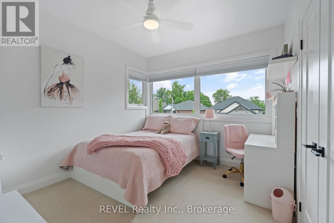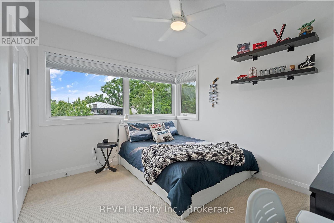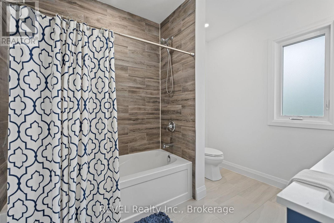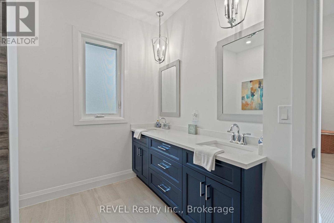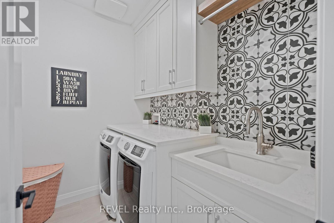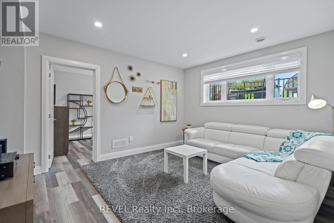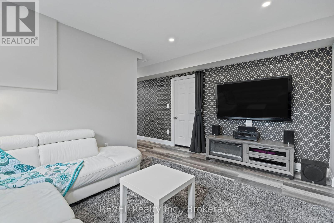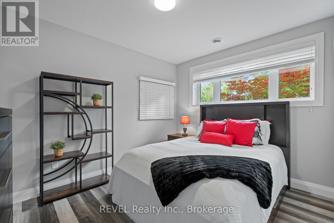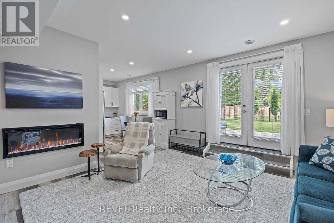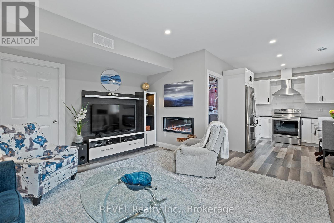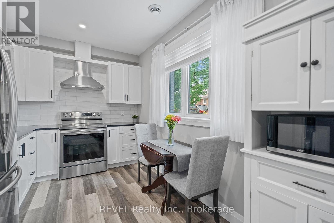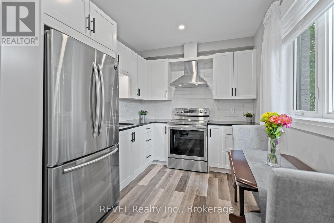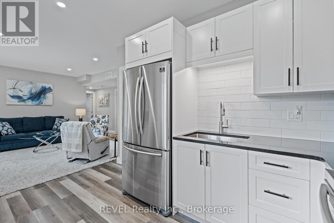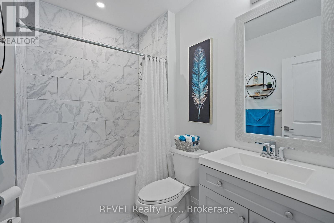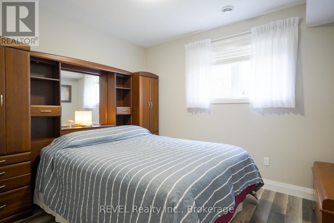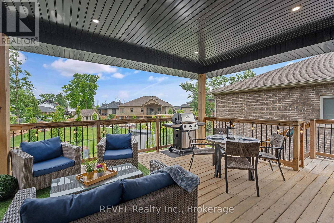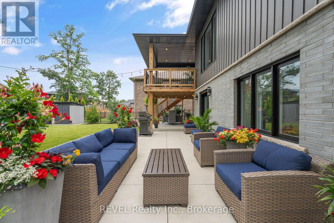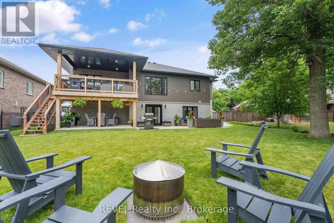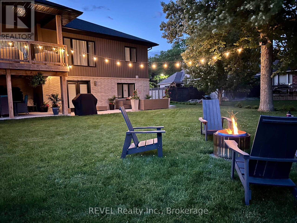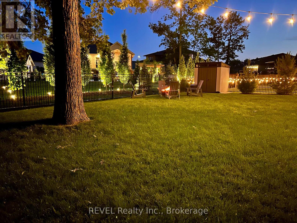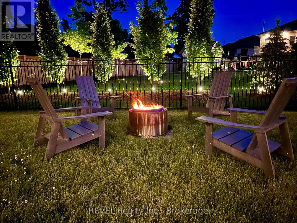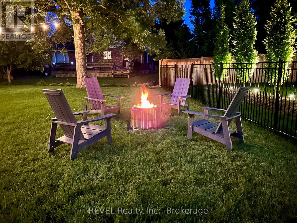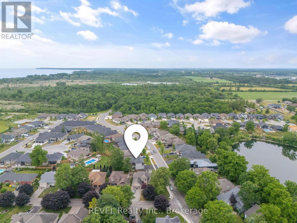5 Bedroom
4 Bathroom
1,500 - 2,000 ft2
Fireplace
Central Air Conditioning
Forced Air
$1,074,900
Welcome to this beautiful contemporary home with an In-Law Suite designed for comfort and independence. This property is perfect for multi-generational families or those seeking extra income potential. The In-Law Suite is a private 1 bedroom retreat with a 4 pc bathroom including separate laundry and gorgeous french doors leading to the beautifully landscaped rear yard. 704 Clarence Street is a newer custom build multi-level home, situated on an oversized lot, has a perfect flow of style and functionality. This turn key modern designed home offers an open concept living area with an oak staircase and glass railing, engineered hardwood flooring, a designer kitchen with gas stove and waterfall quartz island, main floor master suite with walk-in closet and a 4pc ensuite with a glass shower and a separate 2 piece bathroom for your guests. Above the garage you will find 2 additional bedrooms, a 5pc bathroom, and secondary laundry room. The lower level offers a 4th bedroom and recreation room. Pack your bags, this one is ready for you and your entire family. (id:47351)
Property Details
|
MLS® Number
|
X12373139 |
|
Property Type
|
Single Family |
|
Community Name
|
878 - Sugarloaf |
|
Amenities Near By
|
Hospital, Marina, Park, Place Of Worship |
|
Features
|
Irregular Lot Size, Sump Pump, In-law Suite |
|
Parking Space Total
|
6 |
|
Structure
|
Deck, Patio(s), Porch, Shed |
Building
|
Bathroom Total
|
4 |
|
Bedrooms Above Ground
|
3 |
|
Bedrooms Below Ground
|
2 |
|
Bedrooms Total
|
5 |
|
Age
|
6 To 15 Years |
|
Amenities
|
Fireplace(s) |
|
Appliances
|
Garage Door Opener Remote(s), Water Heater - Tankless, All, Blinds, Dishwasher, Dryer, Garage Door Opener, Microwave, Hood Fan, Stove, Window Coverings, Refrigerator |
|
Basement Development
|
Finished |
|
Basement Features
|
Walk Out |
|
Basement Type
|
N/a (finished) |
|
Construction Style Attachment
|
Detached |
|
Cooling Type
|
Central Air Conditioning |
|
Exterior Finish
|
Brick, Vinyl Siding |
|
Fire Protection
|
Smoke Detectors |
|
Fireplace Present
|
Yes |
|
Fireplace Total
|
1 |
|
Foundation Type
|
Poured Concrete |
|
Heating Fuel
|
Natural Gas |
|
Heating Type
|
Forced Air |
|
Size Interior
|
1,500 - 2,000 Ft2 |
|
Type
|
House |
|
Utility Water
|
Municipal Water |
Parking
Land
|
Acreage
|
No |
|
Fence Type
|
Fenced Yard |
|
Land Amenities
|
Hospital, Marina, Park, Place Of Worship |
|
Sewer
|
Sanitary Sewer |
|
Size Depth
|
118 Ft ,4 In |
|
Size Frontage
|
91 Ft ,7 In |
|
Size Irregular
|
91.6 X 118.4 Ft |
|
Size Total Text
|
91.6 X 118.4 Ft |
|
Zoning Description
|
R1-347 |
Rooms
| Level |
Type |
Length |
Width |
Dimensions |
|
Second Level |
Bedroom 2 |
3.6 m |
3.5 m |
3.6 m x 3.5 m |
|
Second Level |
Bedroom 3 |
3.6 m |
3.5 m |
3.6 m x 3.5 m |
|
Second Level |
Bathroom |
3 m |
2.6 m |
3 m x 2.6 m |
|
Second Level |
Laundry Room |
1.7 m |
2.3 m |
1.7 m x 2.3 m |
|
Lower Level |
Bedroom 4 |
3.7 m |
2.9 m |
3.7 m x 2.9 m |
|
Lower Level |
Kitchen |
2.5 m |
3.8 m |
2.5 m x 3.8 m |
|
Lower Level |
Living Room |
4.7 m |
4.1 m |
4.7 m x 4.1 m |
|
Lower Level |
Bedroom 5 |
3.5 m |
3.7 m |
3.5 m x 3.7 m |
|
Lower Level |
Bathroom |
2.4 m |
1.7 m |
2.4 m x 1.7 m |
|
Lower Level |
Laundry Room |
2 m |
3.7 m |
2 m x 3.7 m |
|
Lower Level |
Recreational, Games Room |
3.65 m |
4.26 m |
3.65 m x 4.26 m |
|
Main Level |
Kitchen |
3.5 m |
3.4 m |
3.5 m x 3.4 m |
|
Main Level |
Dining Room |
3.5 m |
3.4 m |
3.5 m x 3.4 m |
|
Main Level |
Living Room |
4.6 m |
4.8 m |
4.6 m x 4.8 m |
|
Main Level |
Primary Bedroom |
4 m |
4.9 m |
4 m x 4.9 m |
|
Main Level |
Bathroom |
3.1 m |
3.4 m |
3.1 m x 3.4 m |
|
Main Level |
Bathroom |
1.7 m |
1.7 m |
1.7 m x 1.7 m |
https://www.realtor.ca/real-estate/28797067/704-clarence-street-port-colborne-sugarloaf-878-sugarloaf
