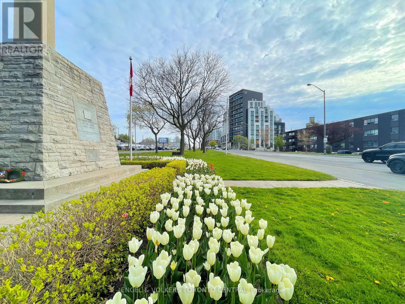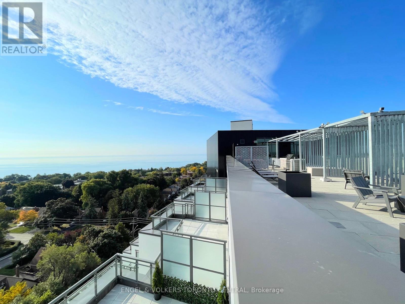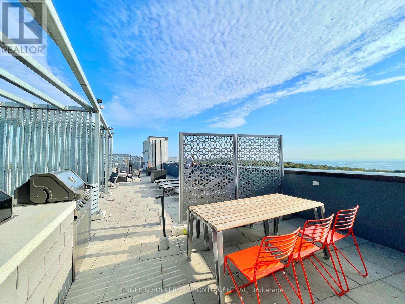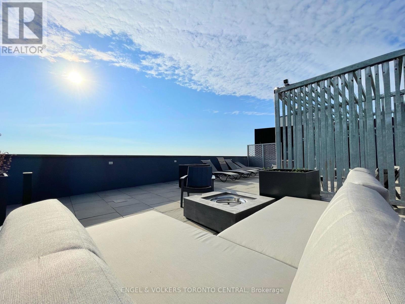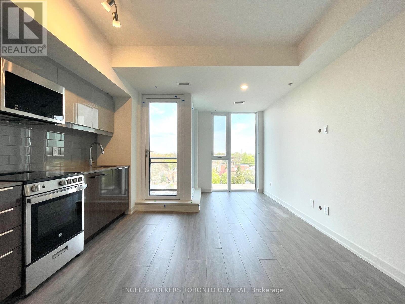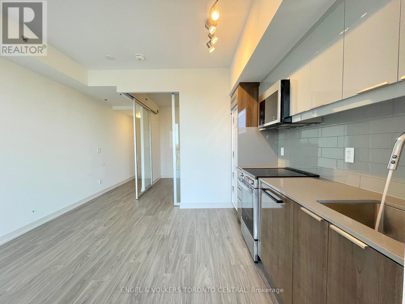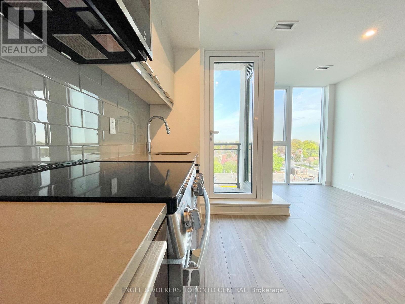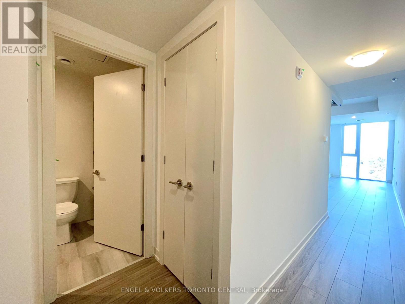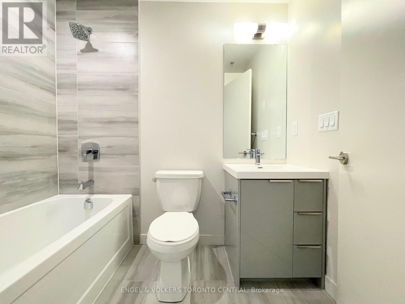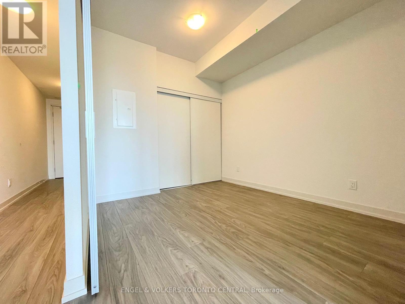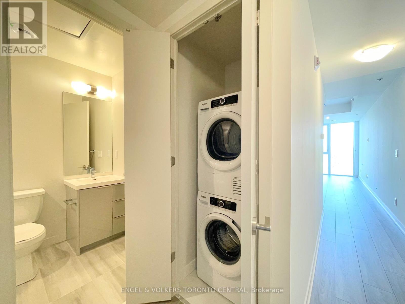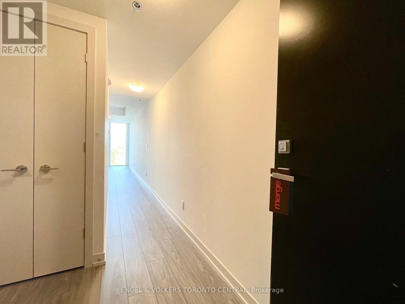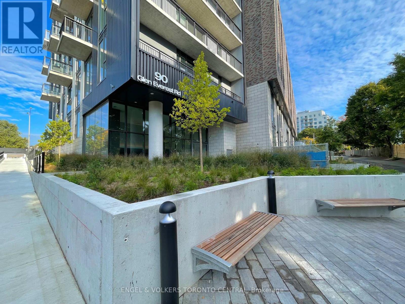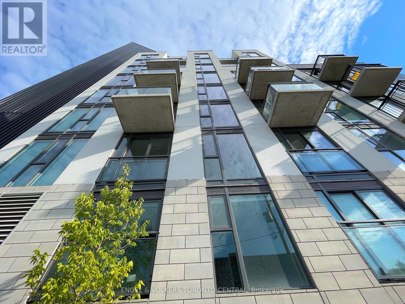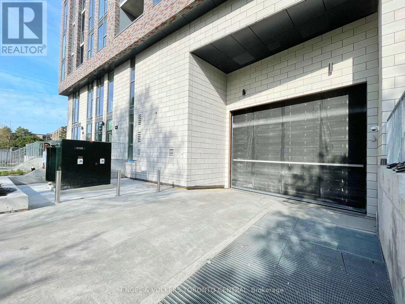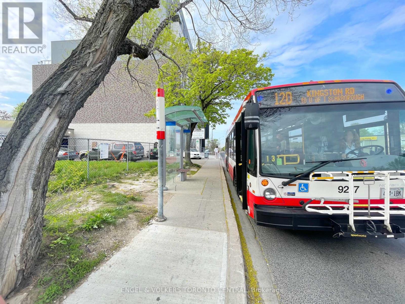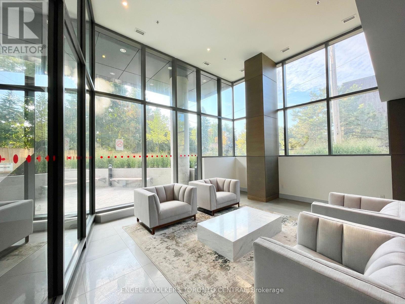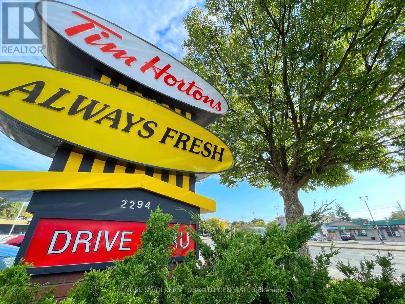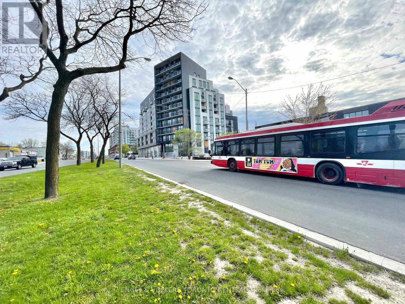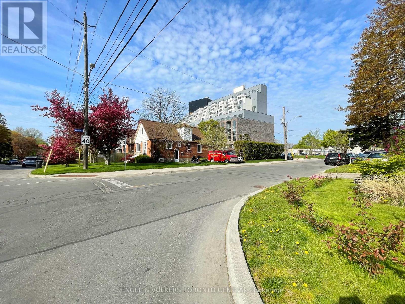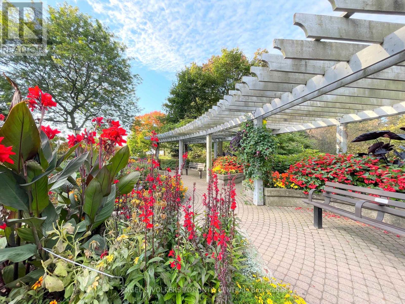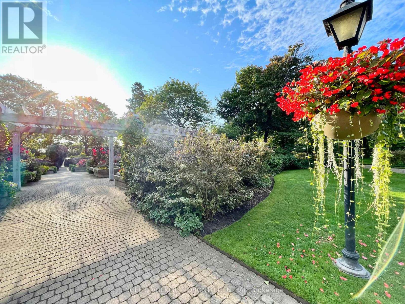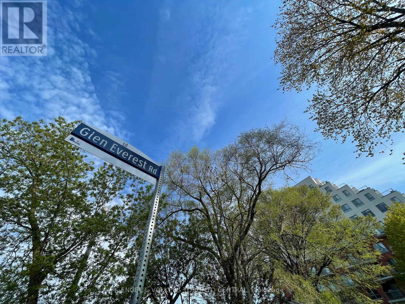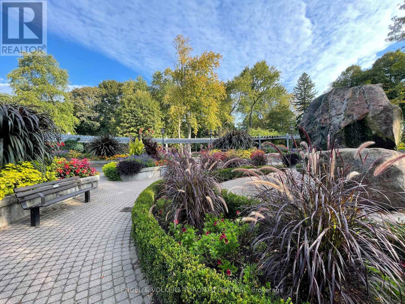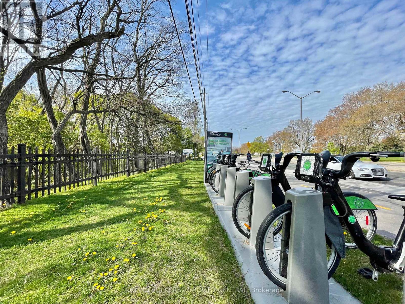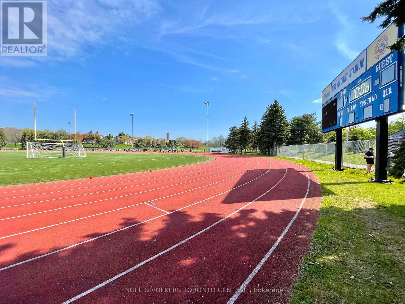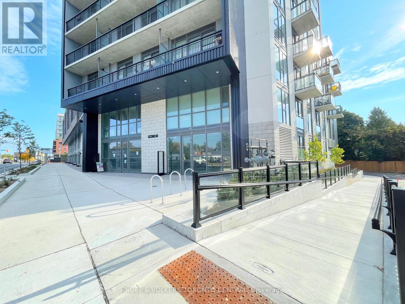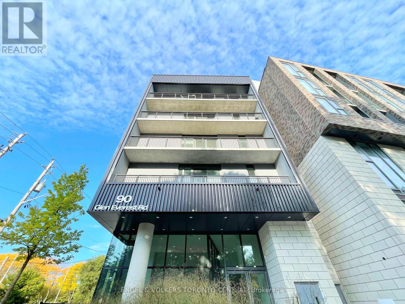1 Bedroom
1 Bathroom
0 - 499 ft2
Central Air Conditioning
Forced Air
$1,950 Monthly
Mesmerizing Merge Condos Fresh New 1 Bedroom Suite With Parking And Locker. Sun- Filled Unobstructed Views. Breathtaking Interior & Exterior Finishes Contemporary Kitchen & Spa Inspired Washroom. Ttc At Your Doorstep. Walk To Scarborough Bluffs, Grocery, Coffee Shops, Restaurants & Merge Work From Home Office Spaces. Enjoy Your Morning Coffee On The Roof Top Terrace & The Serenity Of Lake Ontario. (id:47351)
Property Details
|
MLS® Number
|
E12558652 |
|
Property Type
|
Single Family |
|
Community Name
|
Birchcliffe-Cliffside |
|
Amenities Near By
|
Park, Public Transit, Schools |
|
Community Features
|
Pets Allowed With Restrictions, Community Centre |
|
Features
|
Balcony |
|
Parking Space Total
|
1 |
|
View Type
|
View |
Building
|
Bathroom Total
|
1 |
|
Bedrooms Above Ground
|
1 |
|
Bedrooms Total
|
1 |
|
Age
|
0 To 5 Years |
|
Amenities
|
Exercise Centre, Party Room, Storage - Locker |
|
Appliances
|
Dishwasher, Dryer, Microwave, Range, Stove, Washer, Refrigerator |
|
Basement Type
|
None |
|
Cooling Type
|
Central Air Conditioning |
|
Exterior Finish
|
Concrete |
|
Flooring Type
|
Laminate |
|
Heating Fuel
|
Natural Gas |
|
Heating Type
|
Forced Air |
|
Size Interior
|
0 - 499 Ft2 |
|
Type
|
Apartment |
Parking
Land
|
Acreage
|
No |
|
Land Amenities
|
Park, Public Transit, Schools |
Rooms
| Level |
Type |
Length |
Width |
Dimensions |
|
Ground Level |
Living Room |
4.32 m |
3.76 m |
4.32 m x 3.76 m |
|
Ground Level |
Dining Room |
4.32 m |
3.76 m |
4.32 m x 3.76 m |
|
Ground Level |
Kitchen |
6.32 m |
3.76 m |
6.32 m x 3.76 m |
|
Ground Level |
Bedroom |
3.86 m |
3.05 m |
3.86 m x 3.05 m |
https://www.realtor.ca/real-estate/29118190/702-90-glen-everest-road-toronto-birchcliffe-cliffside-birchcliffe-cliffside
