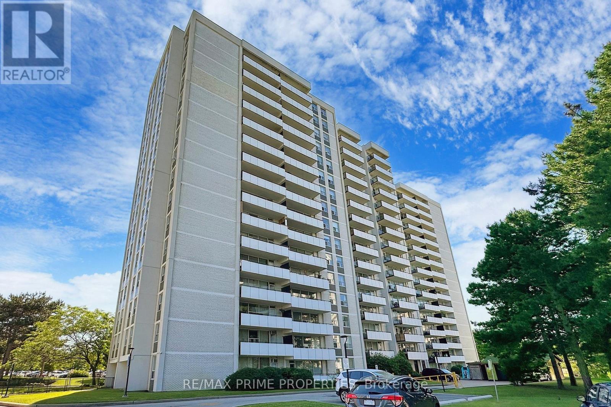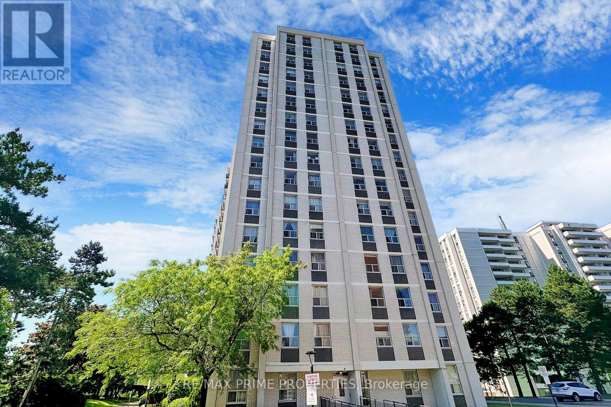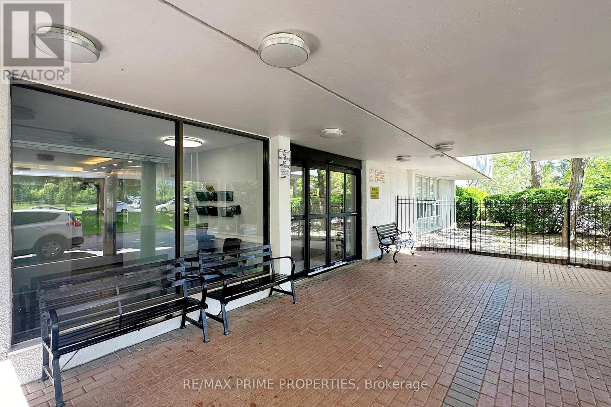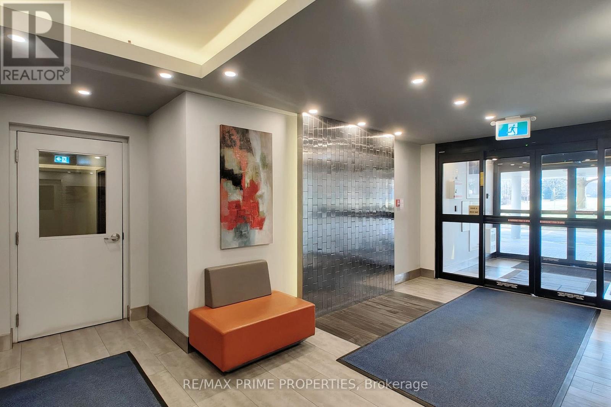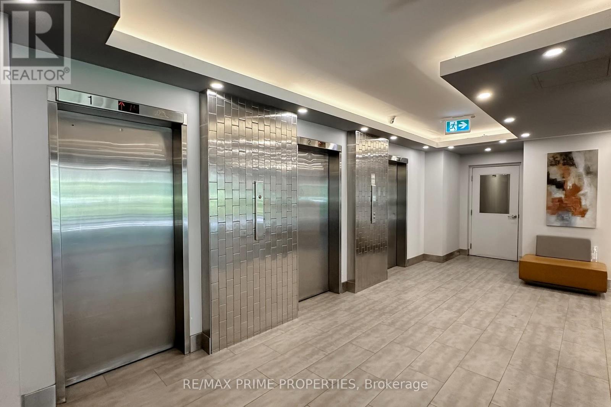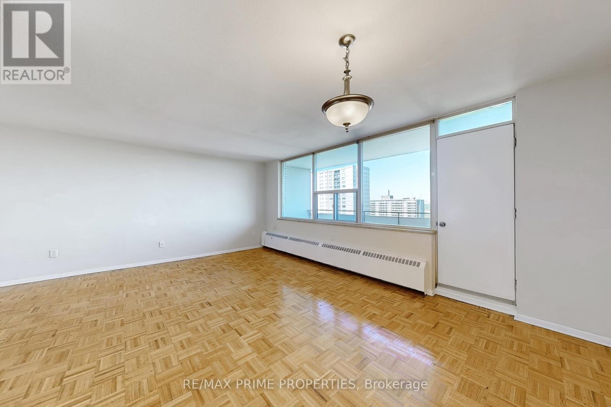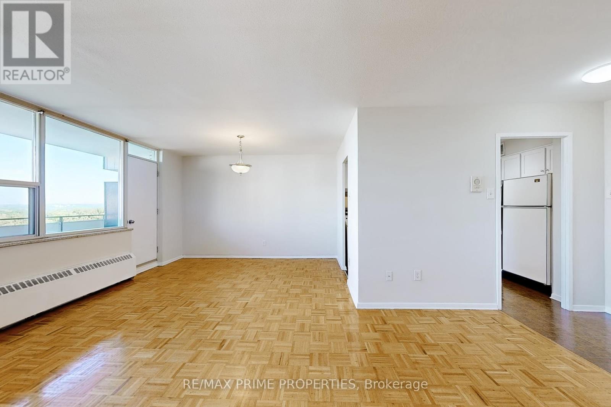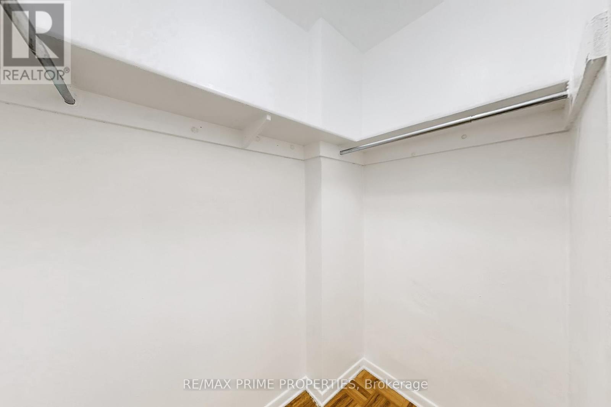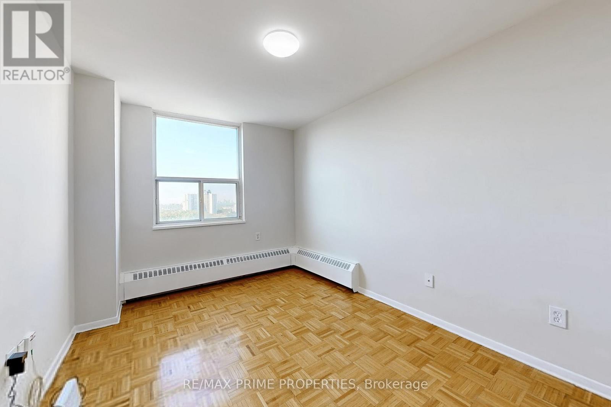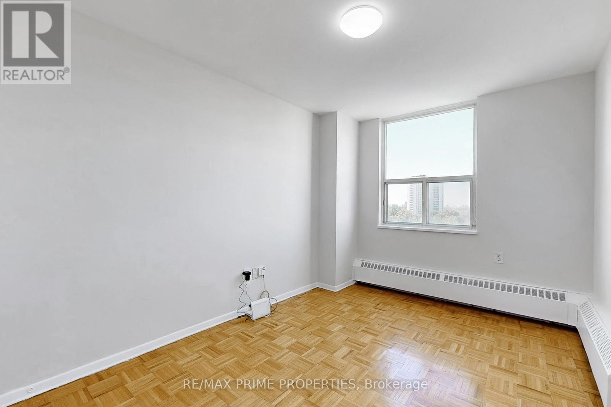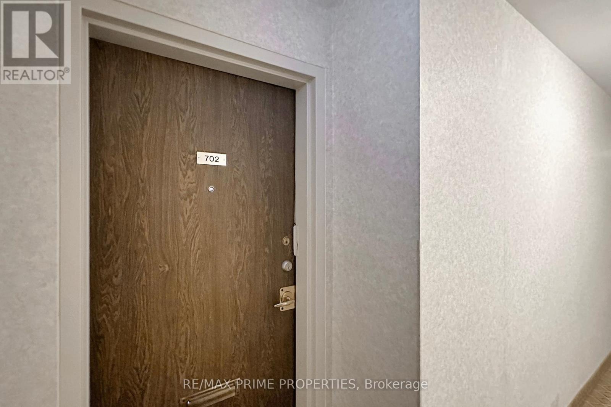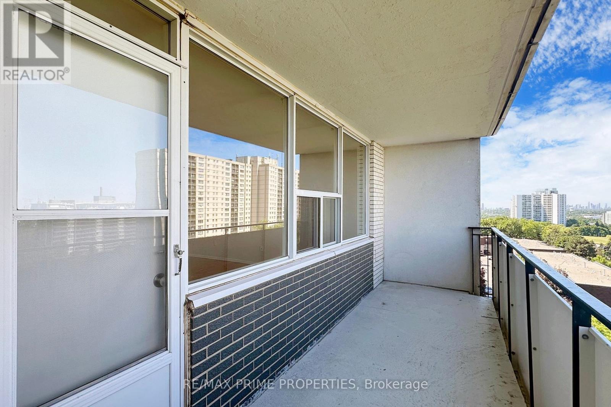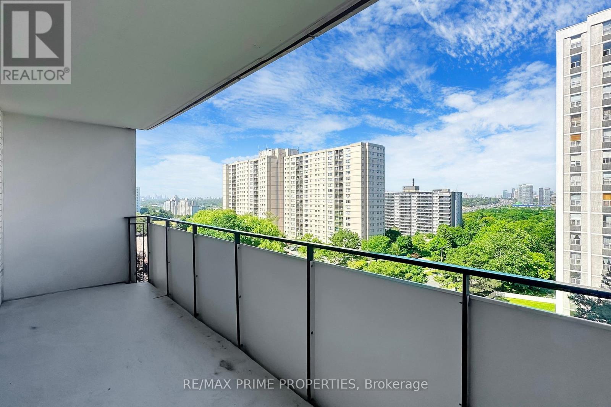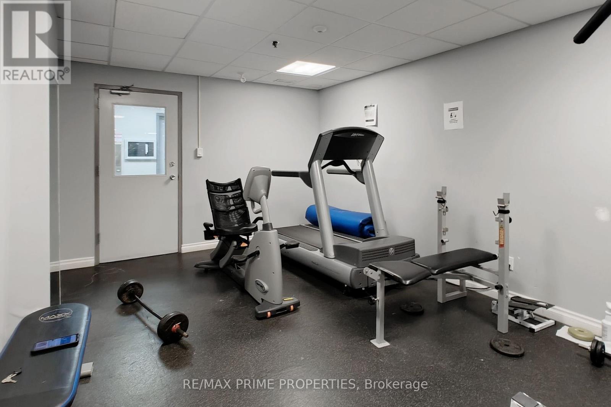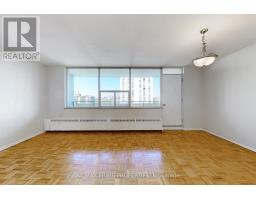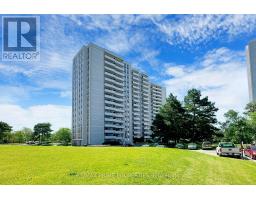702 - 20 Forest Manor Road Toronto, Ontario M2J 1M2
2 Bedroom
2 Bathroom
0 - 499 ft2
Outdoor Pool
Baseboard Heaters
$450,000Maintenance, Cable TV, Common Area Maintenance, Heat, Electricity, Insurance, Parking, Water
$830.78 Monthly
Maintenance, Cable TV, Common Area Maintenance, Heat, Electricity, Insurance, Parking, Water
$830.78 MonthlyBright And Spacious 2 Bed, 2 Bath Condo In A Prime Location! Step Into A Modern, Loft-Style Home Boasting A Generous Living Area Perfect For Relaxation And Entertainment. Revel In Breathtaking Sunsets From Your Expansive Balcony. Enjoy The Ultimate Convenience Of Living Within Walking Distance To Don Mills Subway Station, Fairview Mall, And A Variety Of Grocery Stores, Schools, And Parks. Dont Miss Out On This Exceptional Urban Living Experience! **EXTRAS** *Property is virtually staged* (id:47351)
Property Details
| MLS® Number | C12064407 |
| Property Type | Single Family |
| Community Name | Henry Farm |
| Amenities Near By | Park |
| Community Features | Pet Restrictions |
| Features | Balcony |
| Parking Space Total | 1 |
| Pool Type | Outdoor Pool |
Building
| Bathroom Total | 2 |
| Bedrooms Above Ground | 2 |
| Bedrooms Total | 2 |
| Amenities | Exercise Centre, Party Room, Sauna, Visitor Parking |
| Appliances | Stove, Refrigerator |
| Exterior Finish | Concrete |
| Half Bath Total | 1 |
| Heating Fuel | Electric |
| Heating Type | Baseboard Heaters |
| Size Interior | 0 - 499 Ft2 |
| Type | Apartment |
Parking
| No Garage |
Land
| Acreage | No |
| Land Amenities | Park |
Rooms
| Level | Type | Length | Width | Dimensions |
|---|---|---|---|---|
| Main Level | Living Room | 7.17 m | 3.34 m | 7.17 m x 3.34 m |
| Main Level | Dining Room | 3.92 m | 2.7 m | 3.92 m x 2.7 m |
| Main Level | Kitchen | 3.31 m | 2.32 m | 3.31 m x 2.32 m |
| Main Level | Primary Bedroom | 4.55 m | 3.31 m | 4.55 m x 3.31 m |
| Main Level | Bedroom 2 | 4.17 m | 3.05 m | 4.17 m x 3.05 m |
https://www.realtor.ca/real-estate/28126163/702-20-forest-manor-road-toronto-henry-farm-henry-farm
