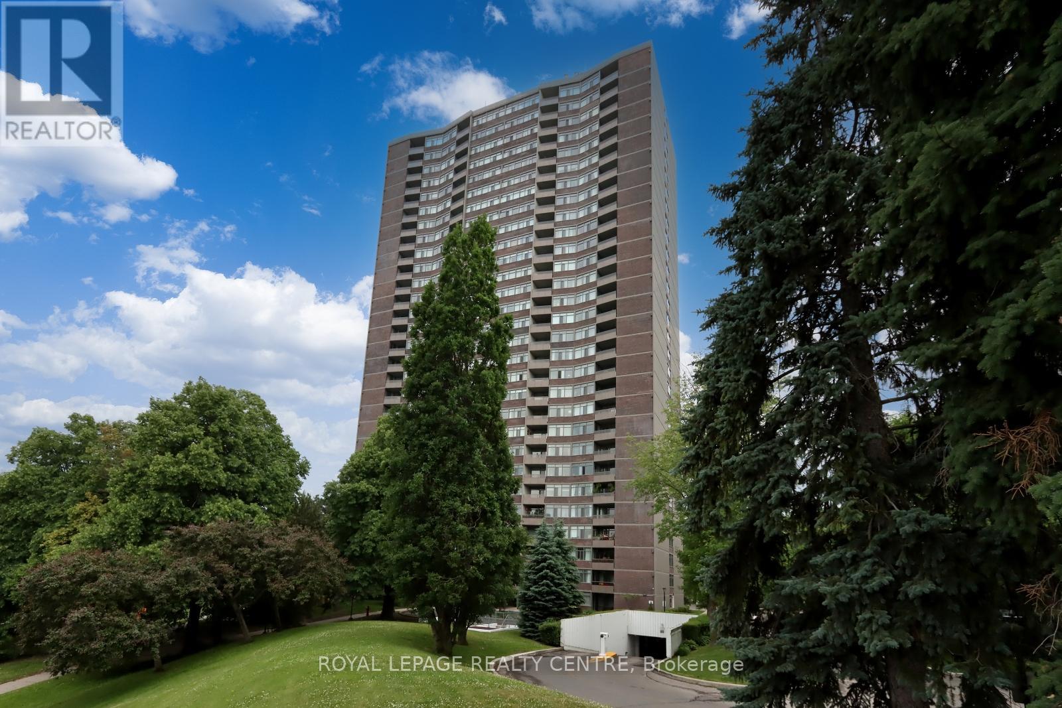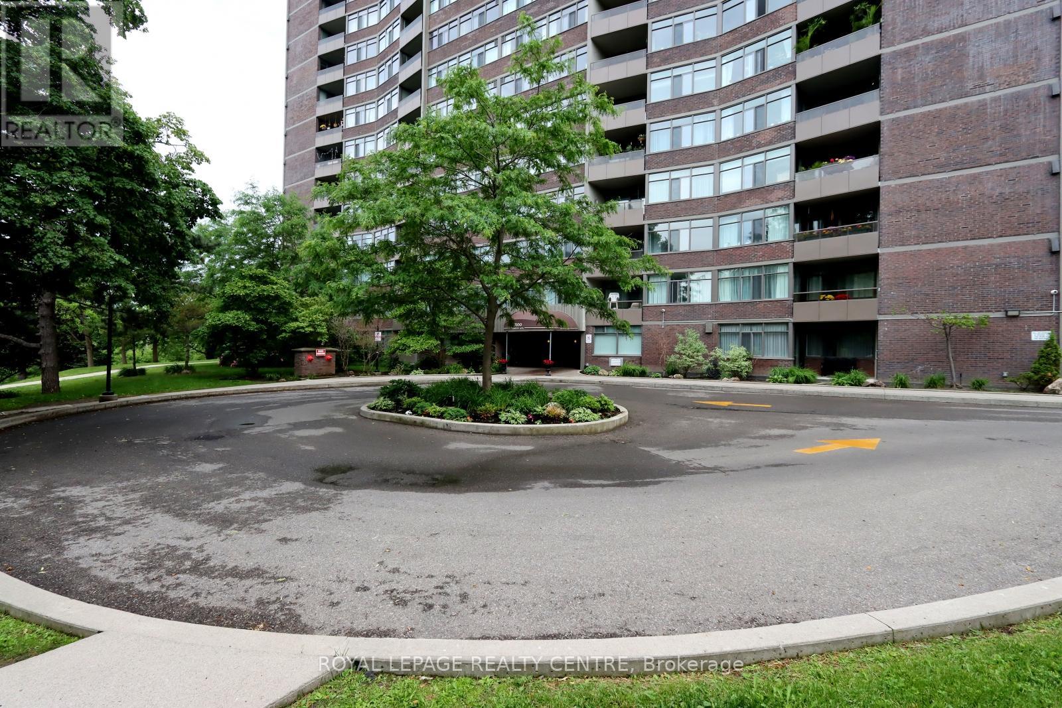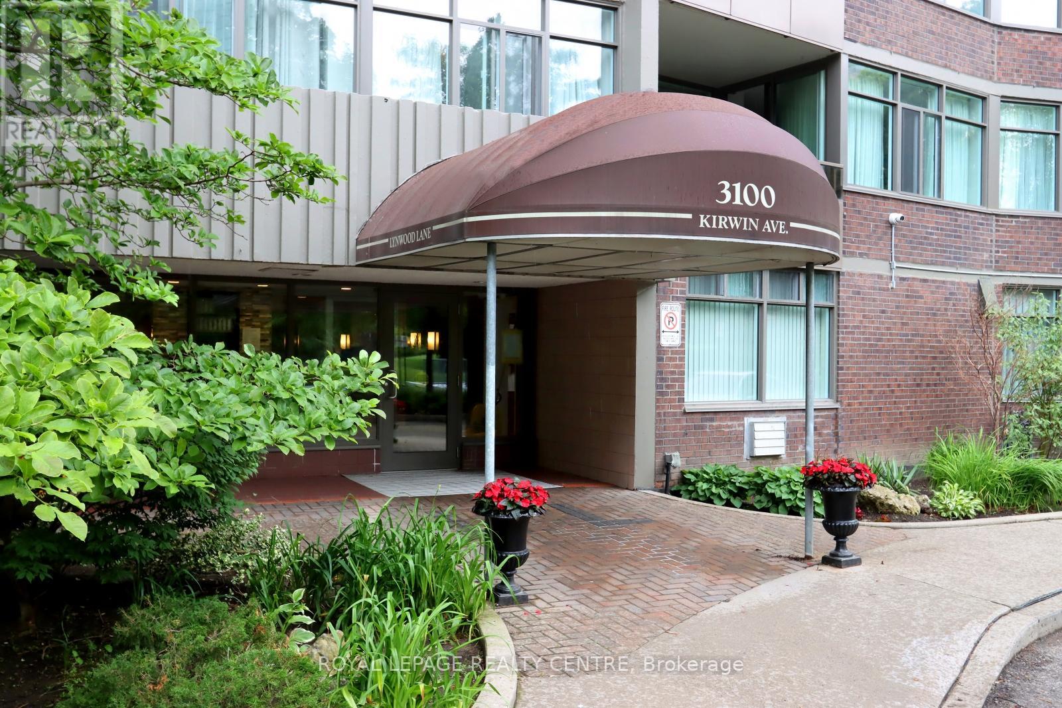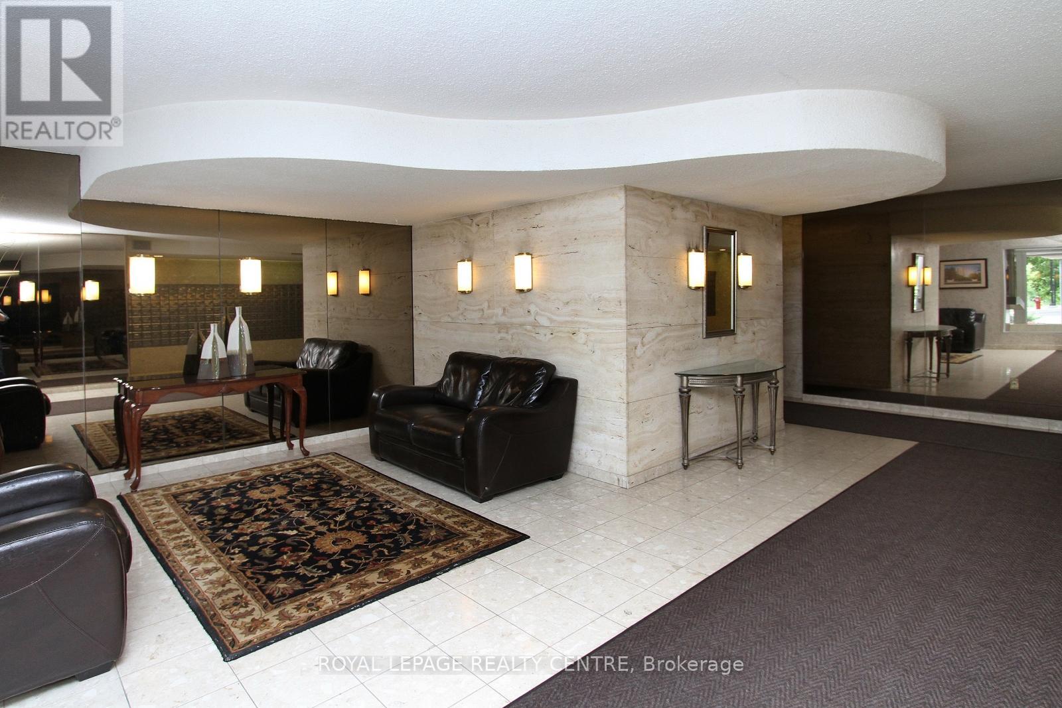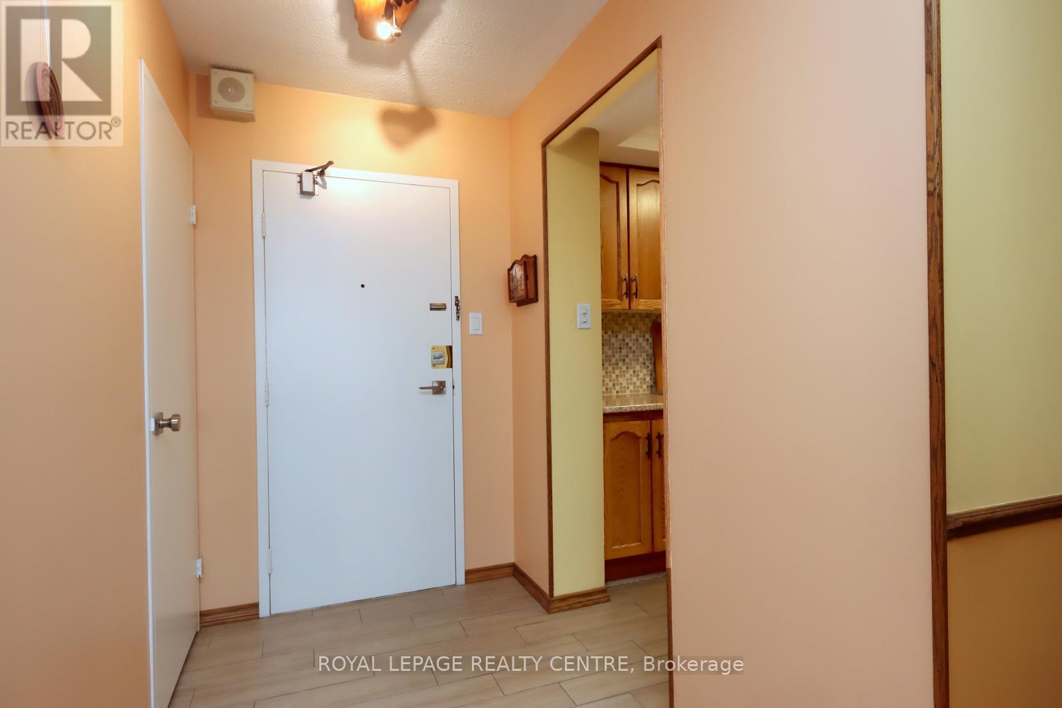701 - 3100 Kirwin Avenue Mississauga, Ontario L5A 3S6
$579,900Maintenance, Heat, Electricity, Common Area Maintenance, Insurance, Water, Parking, Cable TV
$920.15 Monthly
Maintenance, Heat, Electricity, Common Area Maintenance, Insurance, Water, Parking, Cable TV
$920.15 MonthlyAbsolutely Stunning Renovated 2 Bedroom + Den (Could Be Used As Bedroom), 2 Full Bathrooms Condo In The Heart Of Mississauga. Located In 4 Acres Of Parkland Surrounded By Creek, Trails, Outdoor Swimming Pool And Tennis Court. Close To Go Train, Transit, Square One, Hospital And Highways QEW And 403. Steps To Future Hurontario Light Rail Transit. Open Concept Living/Dining Room With Picture Window And Walk Out To Large Balcony With Unobstructed View. Renovated Bathrooms, Laminate And Porcelain Floors Throughout. Spacious Bedrooms, Primary With 4 Piece Ensuite And Walk In Closet. Ensuite Laundry And Locker. Upgraded Heating/Ac Units. Family Size Kitchen With Stainless Steel Appliances And Breakfast Area. Well Maintained Building With Many Recent Improvements: Elevators, Balconies, & Windows.. Lower Maintenance Fee Includes: Heat, Hydro, Cable Tv & Internet. (id:47351)
Property Details
| MLS® Number | W12232962 |
| Property Type | Single Family |
| Community Name | Cooksville |
| Amenities Near By | Public Transit |
| Community Features | Pets Not Allowed |
| Features | Elevator, Balcony |
| Parking Space Total | 1 |
| Pool Type | Outdoor Pool |
Building
| Bathroom Total | 2 |
| Bedrooms Above Ground | 2 |
| Bedrooms Below Ground | 1 |
| Bedrooms Total | 3 |
| Amenities | Recreation Centre, Party Room |
| Appliances | Dryer, Stove, Washer, Refrigerator |
| Cooling Type | Central Air Conditioning |
| Exterior Finish | Brick |
| Flooring Type | Laminate, Porcelain Tile |
| Heating Fuel | Natural Gas |
| Heating Type | Forced Air |
| Size Interior | 1,000 - 1,199 Ft2 |
| Type | Apartment |
Parking
| Underground | |
| Garage |
Land
| Acreage | No |
| Land Amenities | Public Transit |
| Surface Water | River/stream |
Rooms
| Level | Type | Length | Width | Dimensions |
|---|---|---|---|---|
| Flat | Living Room | 7.29 m | 3.35 m | 7.29 m x 3.35 m |
| Flat | Dining Room | 7.29 m | 3.35 m | 7.29 m x 3.35 m |
| Flat | Kitchen | 4.7 m | 2.4 m | 4.7 m x 2.4 m |
| Flat | Primary Bedroom | 4.3 m | 3.35 m | 4.3 m x 3.35 m |
| Flat | Bedroom 2 | 4.8 m | 2.68 m | 4.8 m x 2.68 m |
| Flat | Den | 4.21 m | 2.67 m | 4.21 m x 2.67 m |
| Flat | Laundry Room | 1.42 m | 1.4 m | 1.42 m x 1.4 m |
| Flat | Storage | 2.35 m | 2.35 m | 2.35 m x 2.35 m |
https://www.realtor.ca/real-estate/28495410/701-3100-kirwin-avenue-mississauga-cooksville-cooksville
