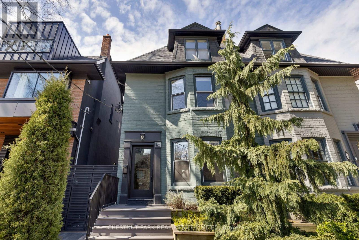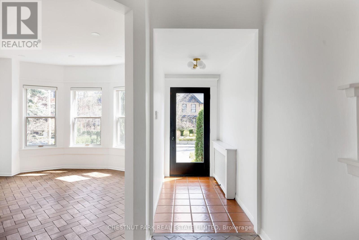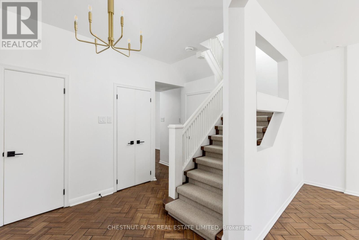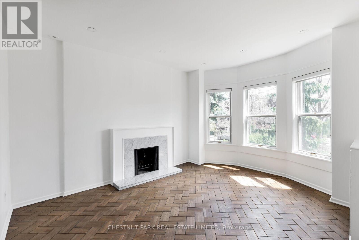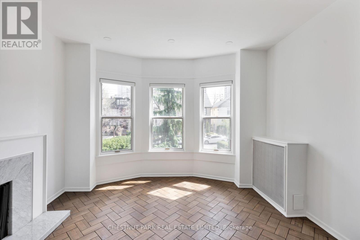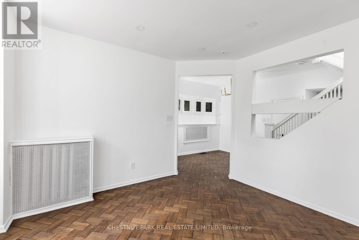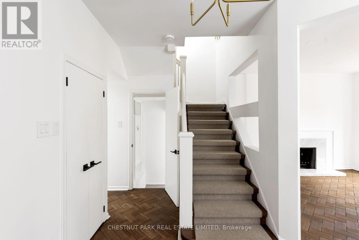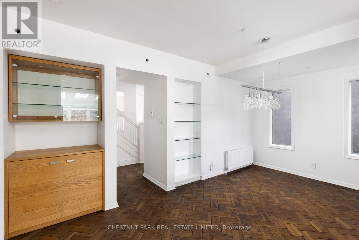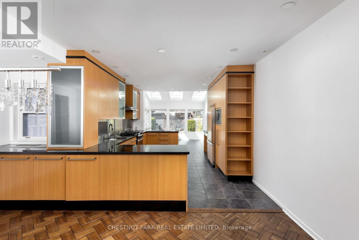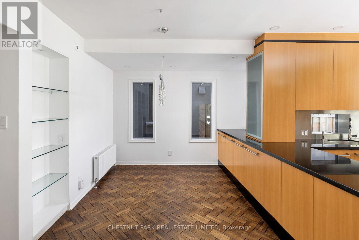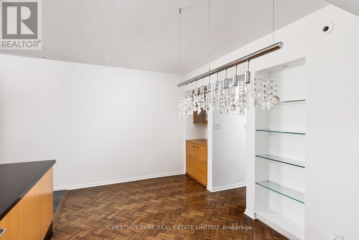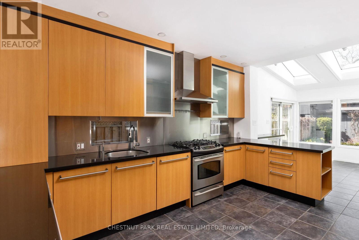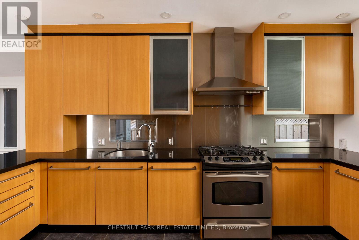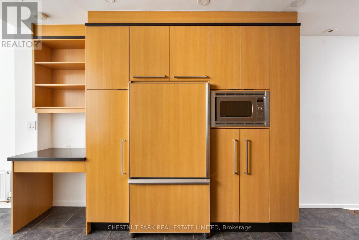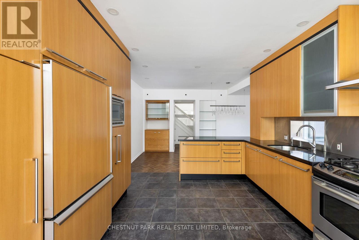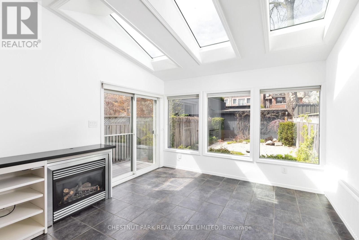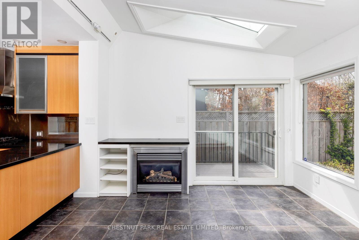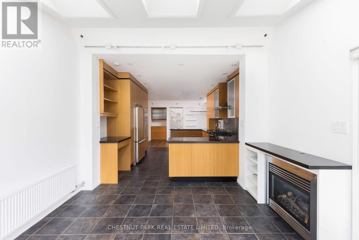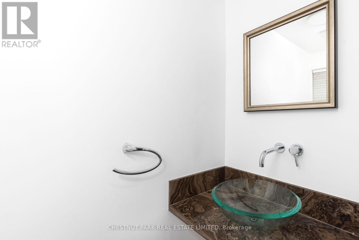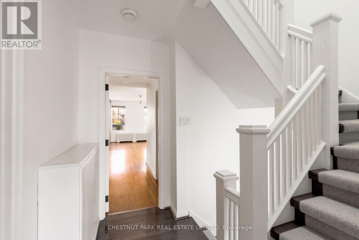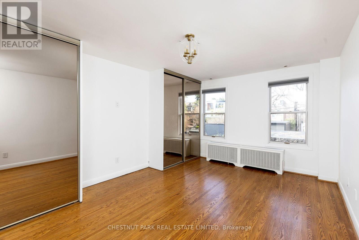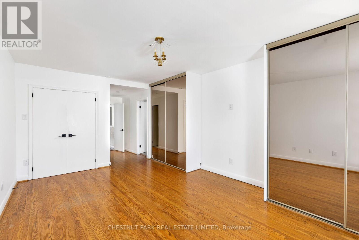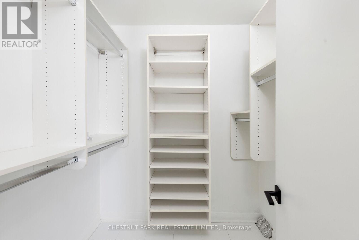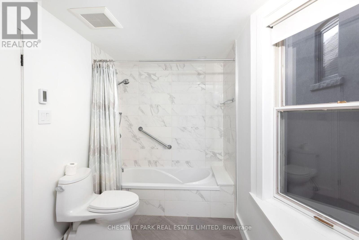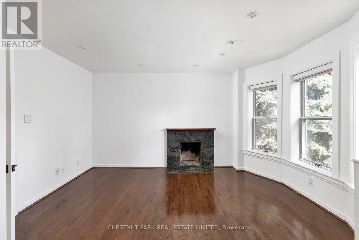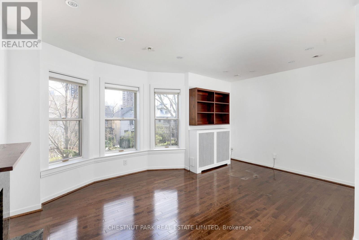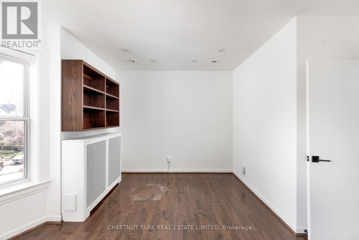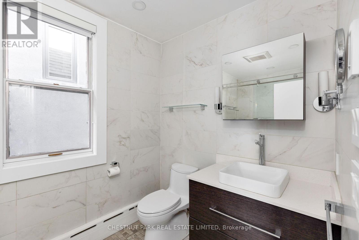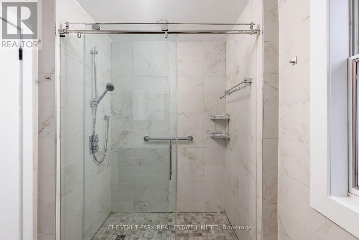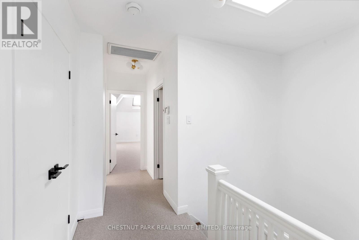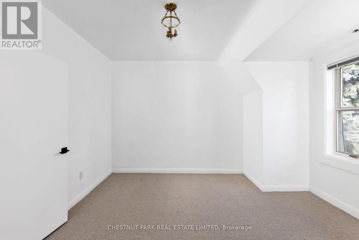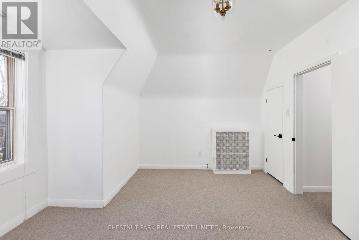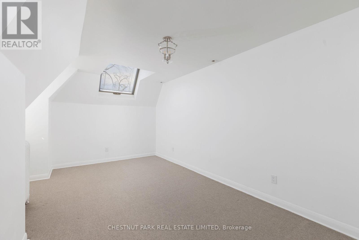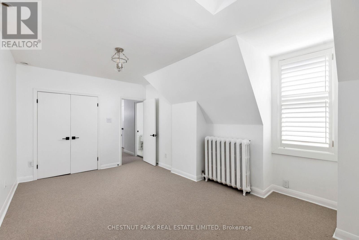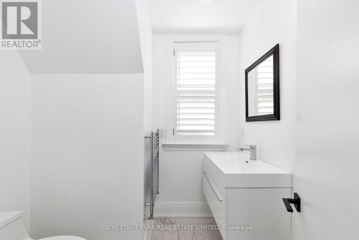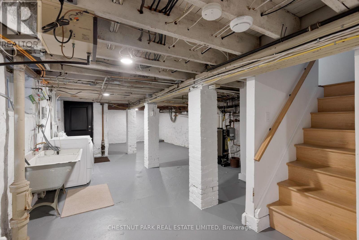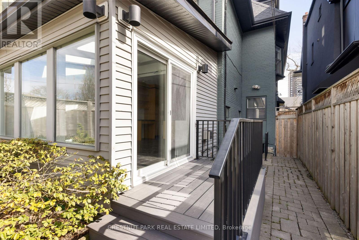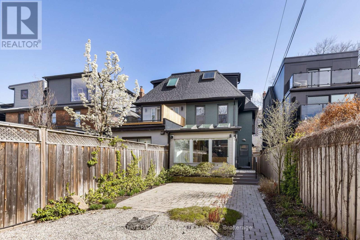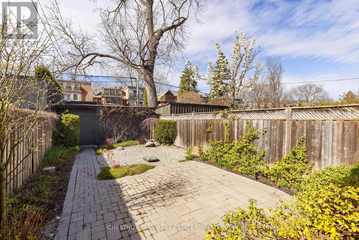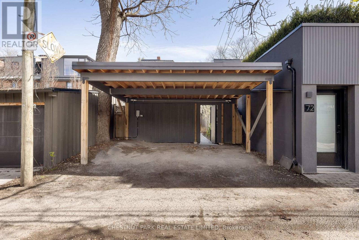4 Bedroom
4 Bathroom
Central Air Conditioning
Hot Water Radiator Heat
$10,000 Monthly
Handsome Executive Family Home On Coveted Roxborough St W. 4 Bedrooms, 4 Bathrooms Spread Across 3 Storeys Featuring Gourmet Chef's Kitchen & Main Floor Family Room. Incredibly Spacious & Bright Throughout W 3 Fireplaces, 2 Washers, 2 Dryers & Professionally Landscaped Private Garden W 2 Car Parking In Carport Located Off Laneway. Meticulously Cared For W Recent Upgrades Including Paint, Broadloom, Light Fixtures, Deck, Roof & Front Door. **** EXTRAS **** Step Out Your Front Door To Every Convenience Imaginable With Shopping, Restaurants, Entertainment, Parks & Transit All Just A Short Walk Away. Tenants Responsible For All Utilities Plus Snow Removal & Landscaping. (id:47351)
Property Details
|
MLS® Number
|
C8275230 |
|
Property Type
|
Single Family |
|
Community Name
|
Annex |
|
Amenities Near By
|
Hospital, Park, Place Of Worship, Public Transit |
|
Features
|
Lane |
|
Parking Space Total
|
2 |
Building
|
Bathroom Total
|
4 |
|
Bedrooms Above Ground
|
4 |
|
Bedrooms Total
|
4 |
|
Basement Development
|
Unfinished |
|
Basement Type
|
N/a (unfinished) |
|
Construction Style Attachment
|
Semi-detached |
|
Cooling Type
|
Central Air Conditioning |
|
Exterior Finish
|
Brick |
|
Heating Fuel
|
Natural Gas |
|
Heating Type
|
Hot Water Radiator Heat |
|
Stories Total
|
3 |
|
Type
|
House |
Parking
Land
|
Acreage
|
No |
|
Land Amenities
|
Hospital, Park, Place Of Worship, Public Transit |
|
Size Irregular
|
21.5 X 150 Ft |
|
Size Total Text
|
21.5 X 150 Ft |
Rooms
| Level |
Type |
Length |
Width |
Dimensions |
|
Second Level |
Primary Bedroom |
5.41 m |
3.68 m |
5.41 m x 3.68 m |
|
Second Level |
Library |
|
|
Measurements not available |
|
Third Level |
Bedroom 2 |
4.39 m |
3.78 m |
4.39 m x 3.78 m |
|
Third Level |
Bedroom 3 |
5.31 m |
3.02 m |
5.31 m x 3.02 m |
|
Third Level |
Bathroom |
|
|
Measurements not available |
|
Third Level |
Laundry Room |
|
|
Measurements not available |
|
Main Level |
Living Room |
4.32 m |
3.81 m |
4.32 m x 3.81 m |
|
Main Level |
Dining Room |
5.08 m |
3.35 m |
5.08 m x 3.35 m |
|
Main Level |
Kitchen |
4.57 m |
3.61 m |
4.57 m x 3.61 m |
|
Main Level |
Family Room |
|
|
Measurements not available |
https://www.realtor.ca/real-estate/26807922/70-roxborough-st-w-toronto-annex
