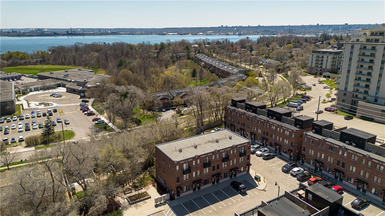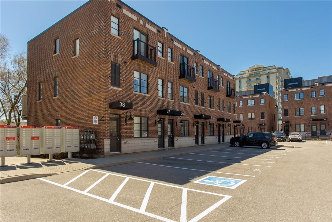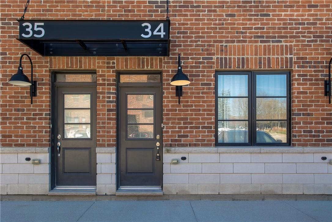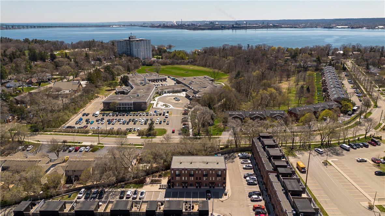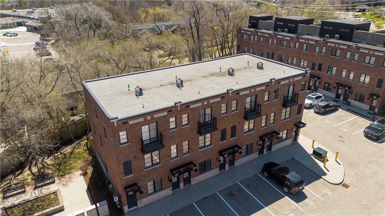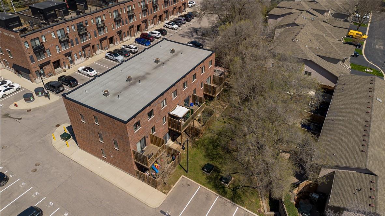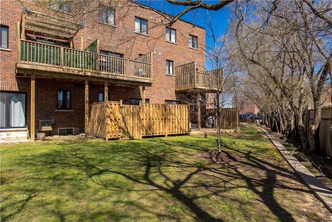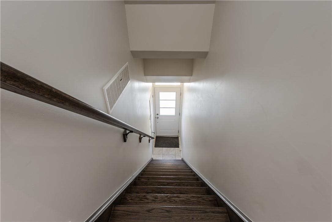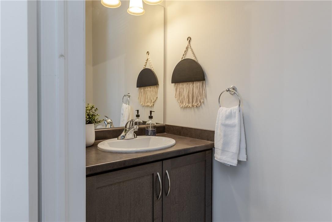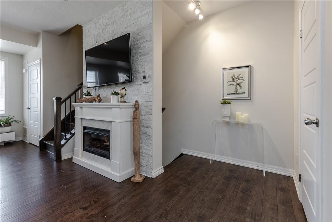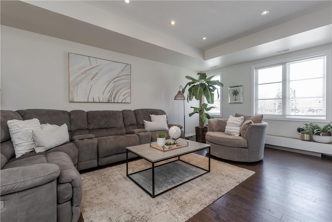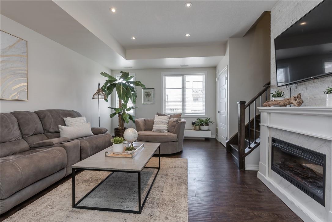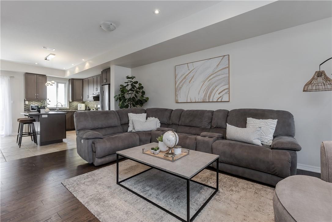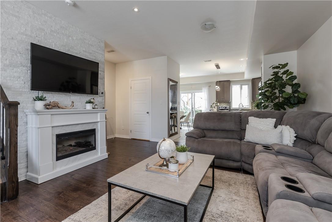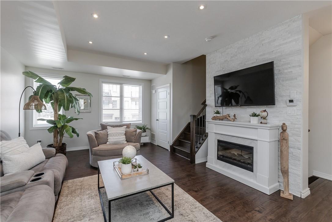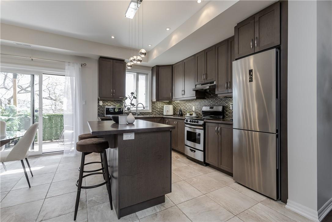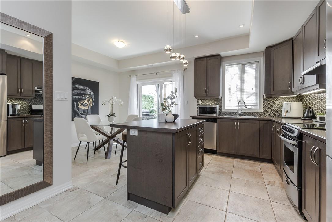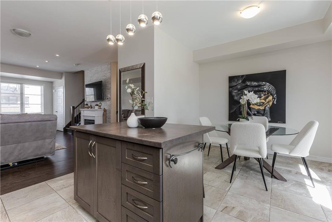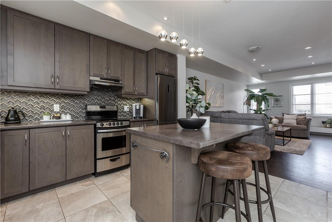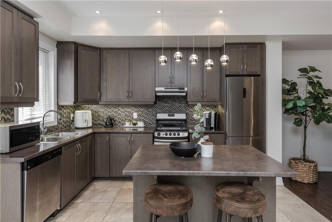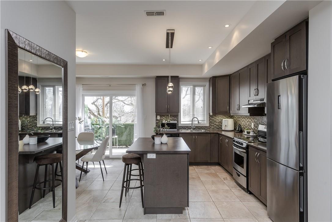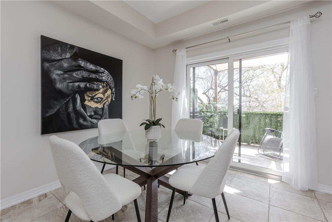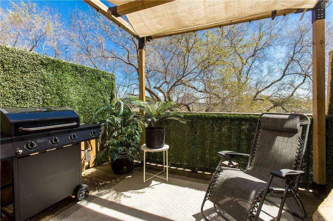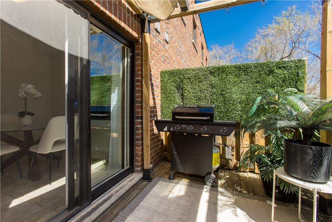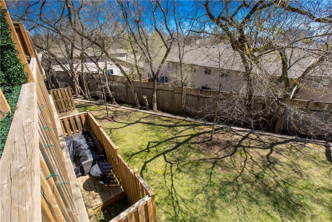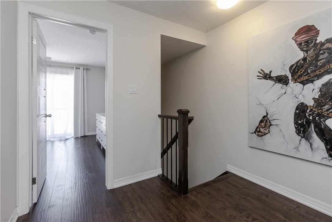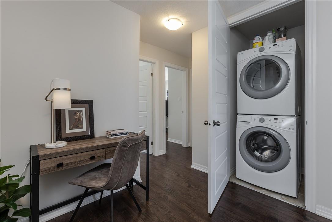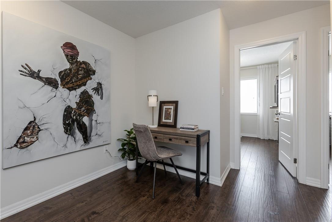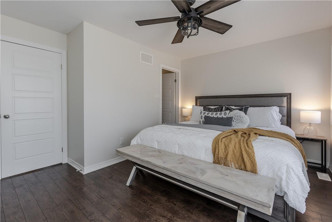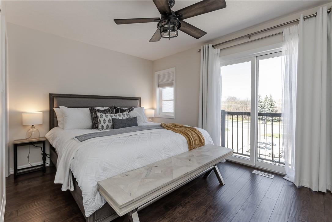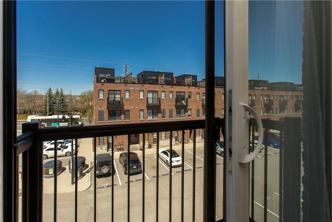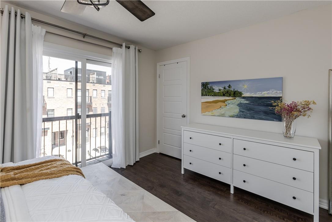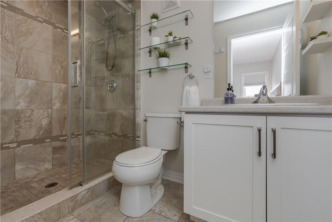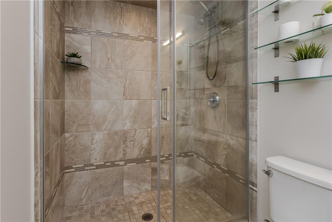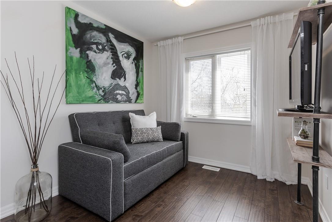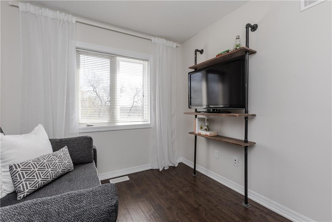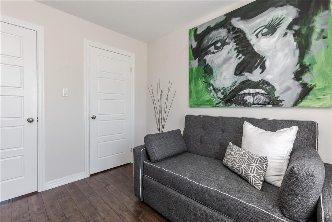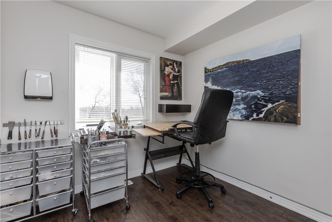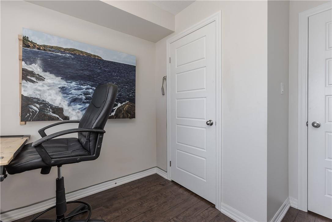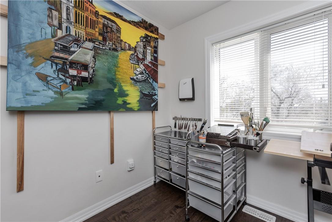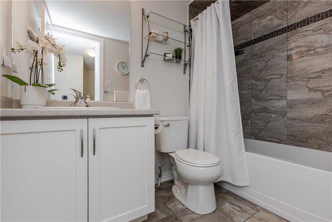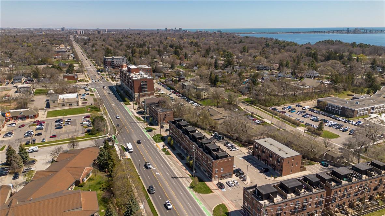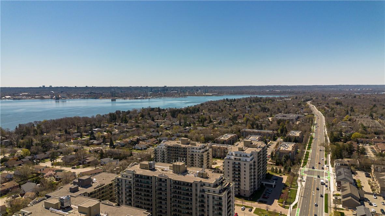3 Bedroom
3 Bathroom
1457 sqft
Central Air Conditioning
Forced Air
$759,900Maintenance,
$325 Monthly
Step into luxury with this upscale 1,457 sq ft townhome in Aldershot, ideally located minutes from Downtown Burlington, the lake, parks, shopping, and dining, with easy access to highways. This property features 9’ ceilings, a striking front entrance, and beautifully upgraded solid oak staircases with iron spindles. The 2nd and 3rd floors boast hand-scraped dark hardwood flooring, enhancing the elegant aesthetic. Entertain in the large, bright great room, complete with a decorative stone wall, pot lights, and a convenient 2Pc powder room. The gourmet eat-in kitchen is a delight, featuring a center island with a breakfast bar, pendant lighting, stainless steel appliances, undermount lighting, and direct access to a cozy balcony with a pergola—perfect for morning coffees or evening relaxation. Privacy is paramount on the 3rd floor, hosting a spacious landing suitable for an office nook, a primary bedroom with a walk-in closet, Juliette balcony, and a 3Pc ensuite bath with a walk-in glass shower. Additional conveniences include upper-level laundry, 1 owned parking spot in front of their unit and ample visitor parking, all overlooking serene green space. This townhome offers both sophistication and comfort in a vibrant community setting. (id:47351)
Property Details
|
MLS® Number
|
H4191890 |
|
Property Type
|
Single Family |
|
Equipment Type
|
Water Heater |
|
Features
|
Paved Driveway |
|
Parking Space Total
|
1 |
|
Rental Equipment Type
|
Water Heater |
Building
|
Bathroom Total
|
3 |
|
Bedrooms Above Ground
|
3 |
|
Bedrooms Total
|
3 |
|
Appliances
|
Dishwasher, Dryer, Refrigerator, Stove, Washer & Dryer, Window Coverings |
|
Basement Type
|
None |
|
Construction Style Attachment
|
Attached |
|
Cooling Type
|
Central Air Conditioning |
|
Exterior Finish
|
Brick |
|
Foundation Type
|
Poured Concrete |
|
Half Bath Total
|
1 |
|
Heating Fuel
|
Natural Gas |
|
Heating Type
|
Forced Air |
|
Size Exterior
|
1457 Sqft |
|
Size Interior
|
1457 Sqft |
|
Type
|
Row / Townhouse |
|
Utility Water
|
Municipal Water |
Parking
Land
|
Acreage
|
No |
|
Sewer
|
Municipal Sewage System |
|
Size Irregular
|
0 X 0 |
|
Size Total Text
|
0 X 0|under 1/2 Acre |
|
Soil Type
|
Clay |
Rooms
| Level |
Type |
Length |
Width |
Dimensions |
|
Second Level |
4pc Bathroom |
|
|
Measurements not available |
|
Second Level |
4pc Bathroom |
|
|
Measurements not available |
|
Second Level |
Bedroom |
|
|
8' 7'' x 9' 0'' |
|
Second Level |
Bedroom |
|
|
8' 8'' x 9' 9'' |
|
Second Level |
Primary Bedroom |
|
|
14' 0'' x 12' 6'' |
|
Ground Level |
2pc Bathroom |
|
|
Measurements not available |
|
Ground Level |
Dining Room |
|
|
8' 9'' x 10' 4'' |
|
Ground Level |
Kitchen |
|
|
8' 11'' x 12' 8'' |
|
Ground Level |
Living Room |
|
|
14' 0'' x 21' 4'' |
https://www.realtor.ca/real-estate/26806356/70-plains-road-w-unit-34-burlington
