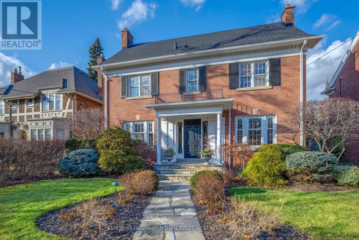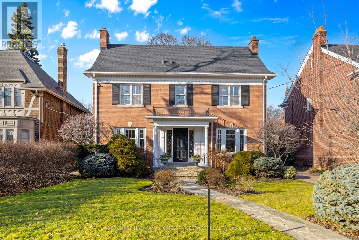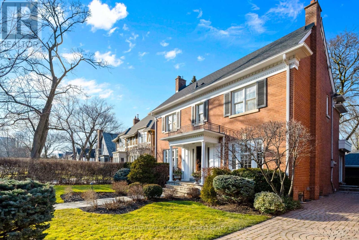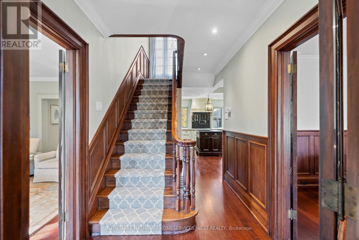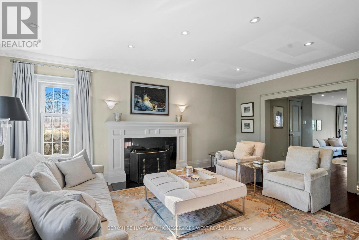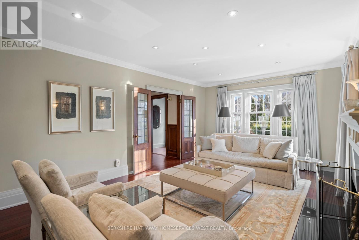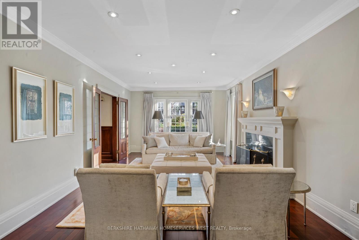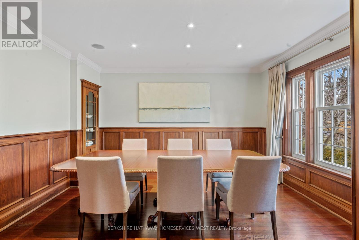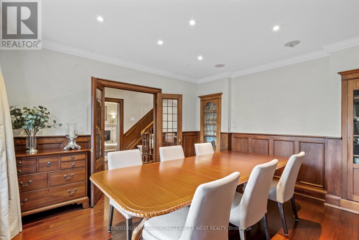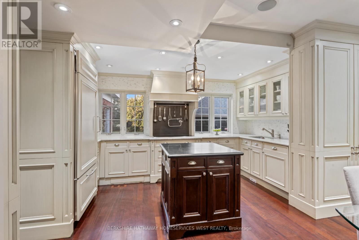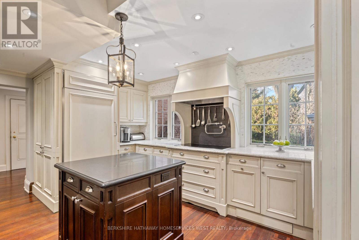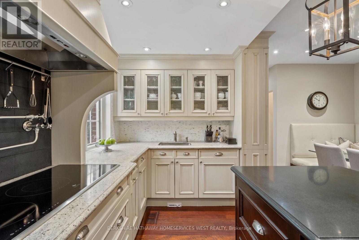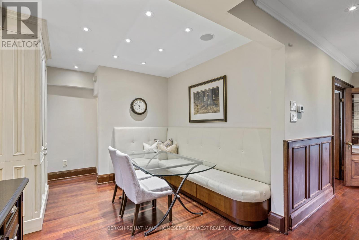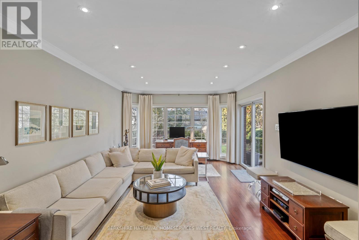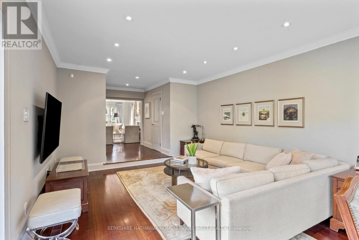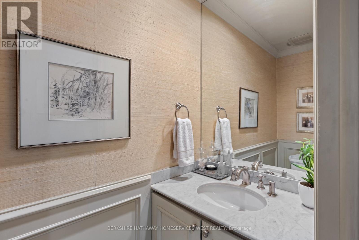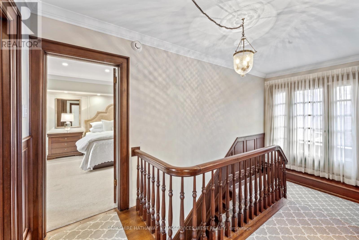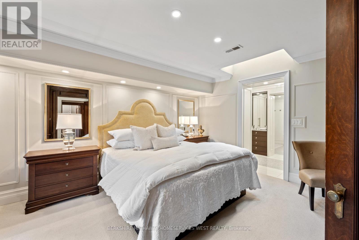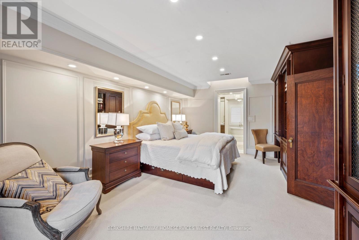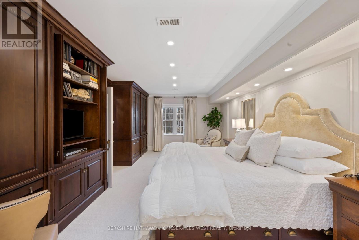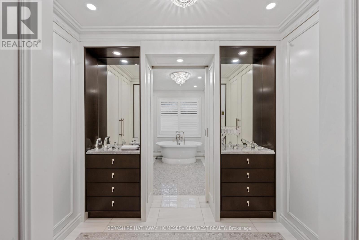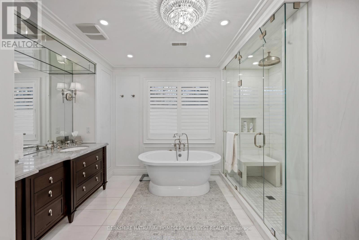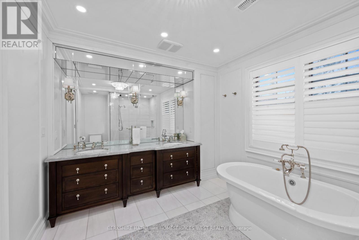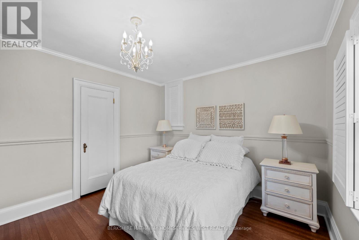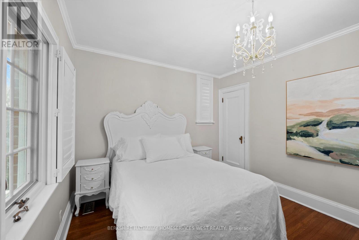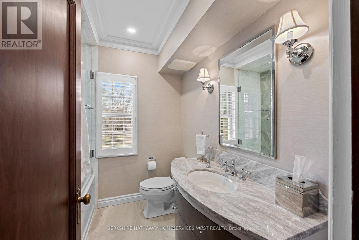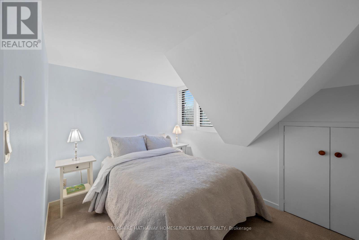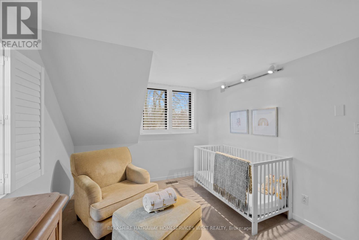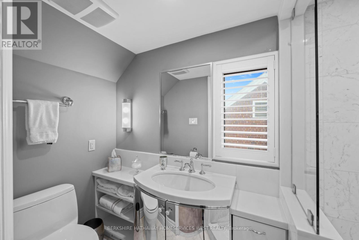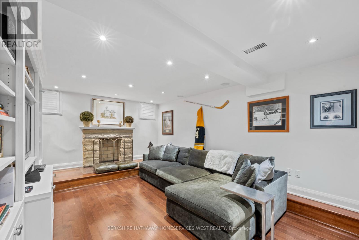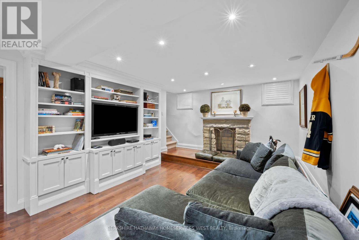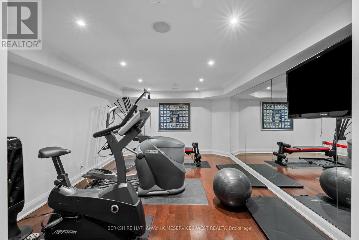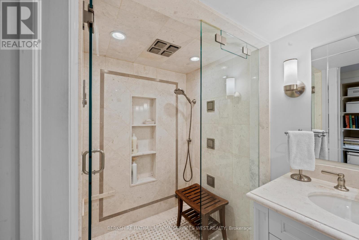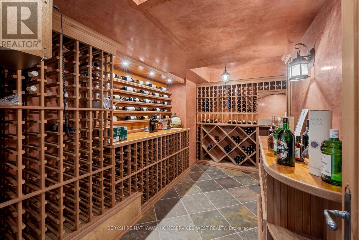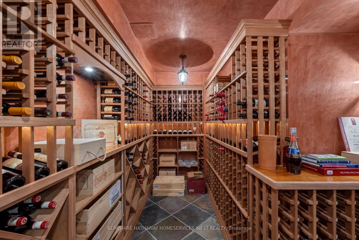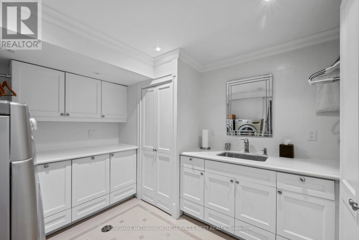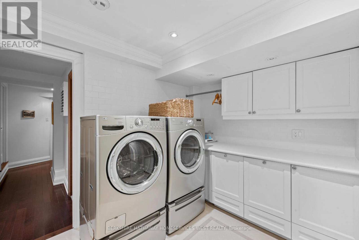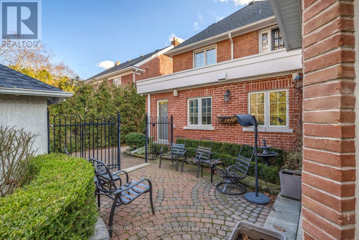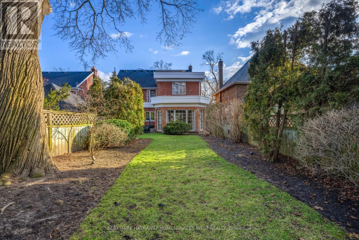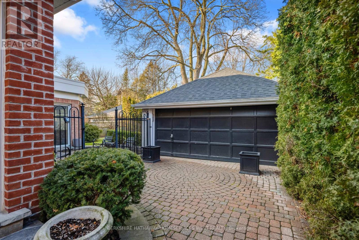5 Bedroom
5 Bathroom
Central Air Conditioning
Forced Air
$3,650,000
Welcome To This Stunning Georgian Style Home Nestled In The Heart Of Coveted ""The Kingsway"". This Elegant 2 And 1/2 Storey Residence Boasts 5 Beds & 5 Baths, Detached Garage & Private Drive, Offering The Epitome Of Luxurious Living. Upon Entry, You Are Greeted By The Grandeur Of The Formal Living & Dining Rms, Adorned With Intricate Wainscotting & Gleaming Hardwood Flrs, Creating An Inviting Ambiance. The Eat-in Kitchen Is A Chef's Delight, Featuring High End Appliances, Granite Counters, Ample Cabinetry For Storage & A Cozy B/I Breakfast Nook. Sunken Family Rm Provides A W/O To Patio, Plus Convenient Powder Rm and Side Door To Mudroom. Second Level Presents Luxurious Primary Bdrm Retreat, Boasting A Spacious W/I Closet & Lavish 5pc Ensuite. 2 Additional Bdrms & 4pc Family Bath On 2nd. 3rd Level Loft Is A Versatile Space, Offering 2 Bdrms, 3pc Bath & Lots Of Storage. Lower Level Features Rec Rm W/ Wet Bar, Huge (1500+ Bottle) Wine Cellar, Gym, Laundry Rm, Cantina & More! **** EXTRAS **** Beautifully Landscaped Fully Fenced Yard. The Perfect Blend Of Kingsway Classic Charm & Modern Updates, Featuring Hardwood Flrs, Crown Molding & Wainscotting. Prime Locale - Walk To Bloor, Cafes, Shops, Subway, Restaurants, Great Schools ++ (id:47351)
Property Details
|
MLS® Number
|
W8299256 |
|
Property Type
|
Single Family |
|
Community Name
|
Kingsway South |
|
Amenities Near By
|
Public Transit |
|
Features
|
Wooded Area |
|
Parking Space Total
|
4 |
Building
|
Bathroom Total
|
5 |
|
Bedrooms Above Ground
|
5 |
|
Bedrooms Total
|
5 |
|
Basement Development
|
Finished |
|
Basement Type
|
Full (finished) |
|
Construction Style Attachment
|
Detached |
|
Cooling Type
|
Central Air Conditioning |
|
Exterior Finish
|
Brick |
|
Heating Fuel
|
Natural Gas |
|
Heating Type
|
Forced Air |
|
Stories Total
|
3 |
|
Type
|
House |
Parking
Land
|
Acreage
|
No |
|
Land Amenities
|
Public Transit |
|
Size Irregular
|
50 X 100 Ft ; 50 X 141 X 25 X 109 Ft As Per Survey |
|
Size Total Text
|
50 X 100 Ft ; 50 X 141 X 25 X 109 Ft As Per Survey |
Rooms
| Level |
Type |
Length |
Width |
Dimensions |
|
Second Level |
Primary Bedroom |
6.1 m |
3.86 m |
6.1 m x 3.86 m |
|
Second Level |
Bedroom 2 |
3.91 m |
3.35 m |
3.91 m x 3.35 m |
|
Second Level |
Bedroom 3 |
3.91 m |
3.12 m |
3.91 m x 3.12 m |
|
Third Level |
Bedroom 4 |
3.61 m |
2.9 m |
3.61 m x 2.9 m |
|
Third Level |
Bedroom 5 |
3.25 m |
2.54 m |
3.25 m x 2.54 m |
|
Lower Level |
Recreational, Games Room |
5.94 m |
3.58 m |
5.94 m x 3.58 m |
|
Lower Level |
Exercise Room |
4.67 m |
3.66 m |
4.67 m x 3.66 m |
|
Lower Level |
Laundry Room |
3.28 m |
2.97 m |
3.28 m x 2.97 m |
|
Main Level |
Living Room |
6.1 m |
3.89 m |
6.1 m x 3.89 m |
|
Main Level |
Dining Room |
4.27 m |
3.86 m |
4.27 m x 3.86 m |
|
Main Level |
Kitchen |
5.08 m |
4.72 m |
5.08 m x 4.72 m |
|
Main Level |
Family Room |
5.59 m |
3.89 m |
5.59 m x 3.89 m |
https://www.realtor.ca/real-estate/26837414/70-king-georges-rd-toronto-kingsway-south
