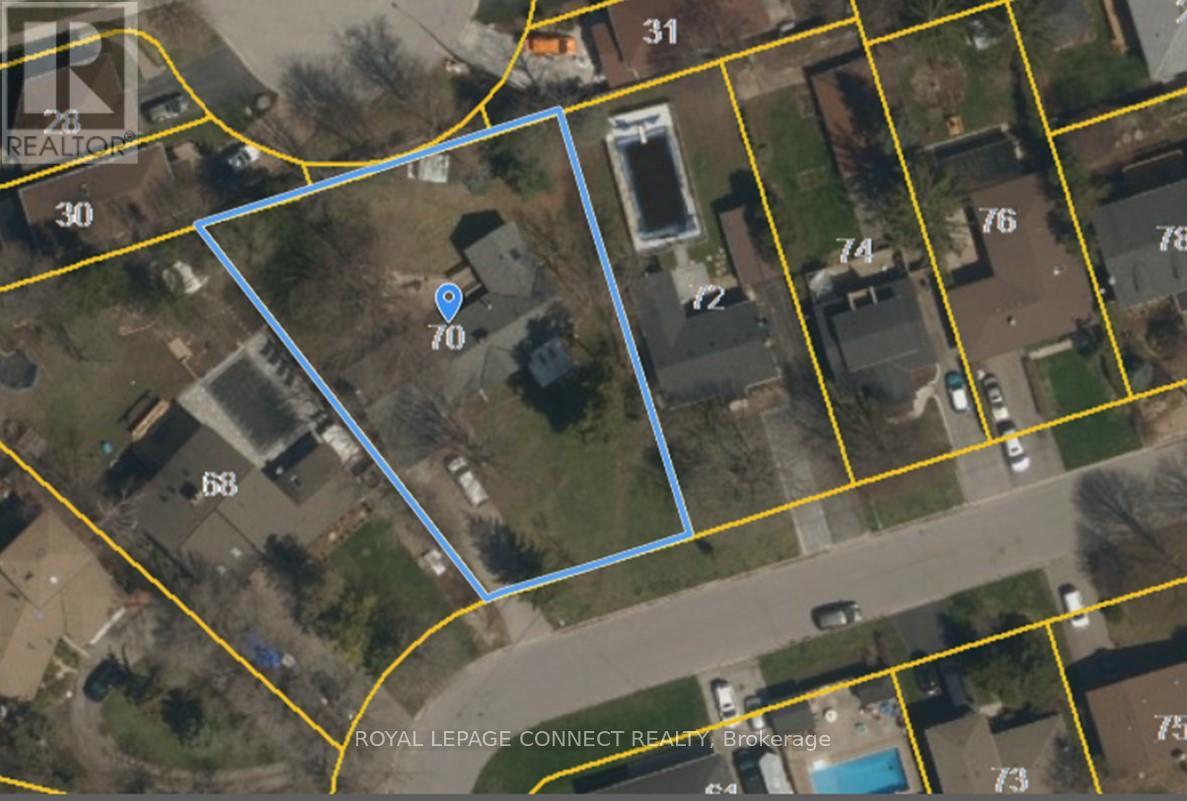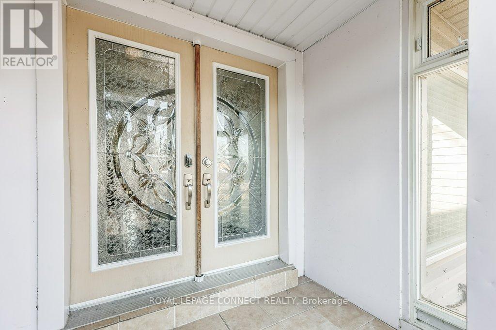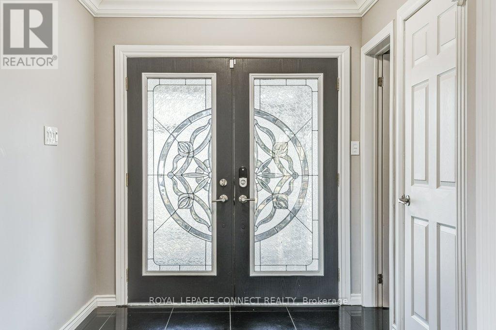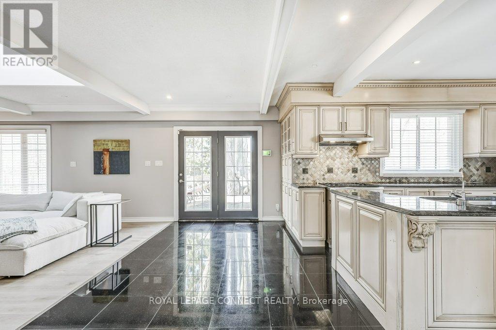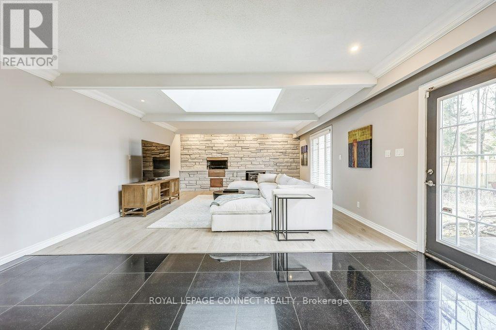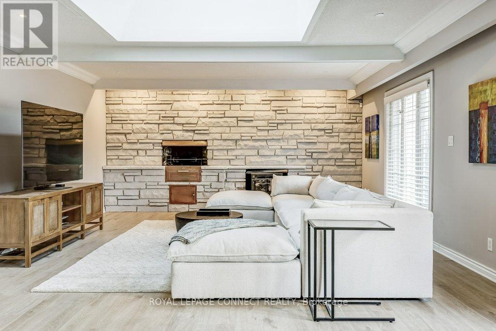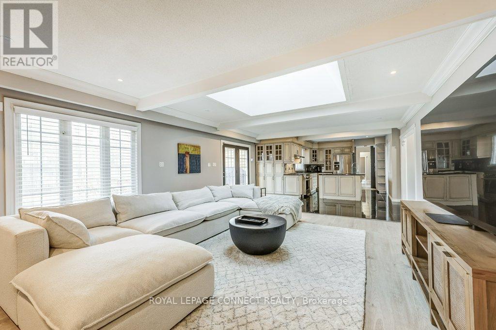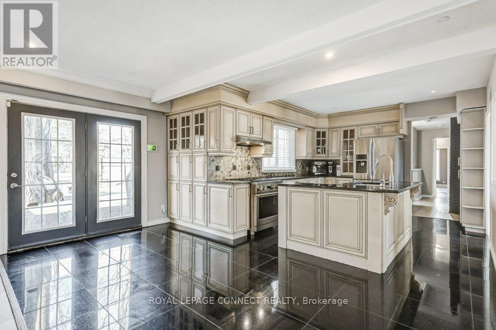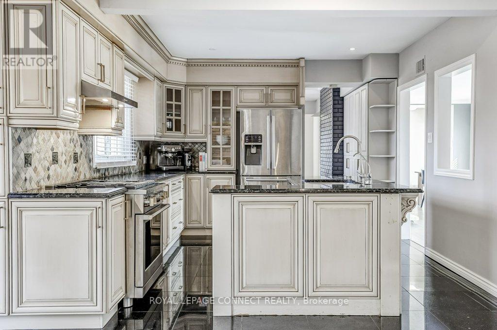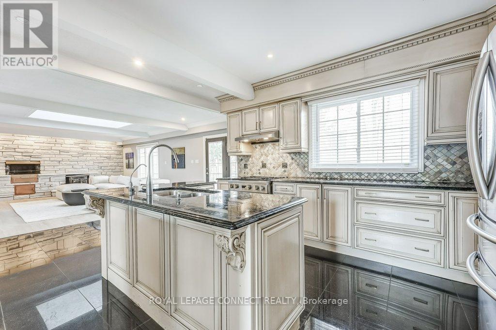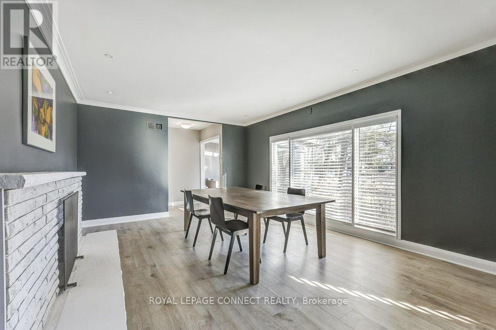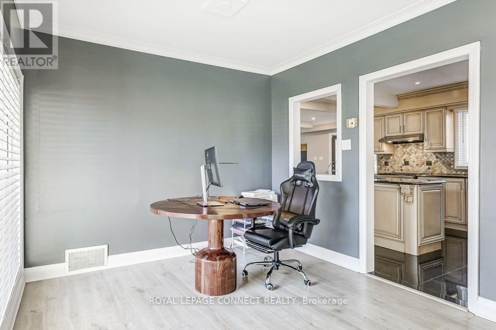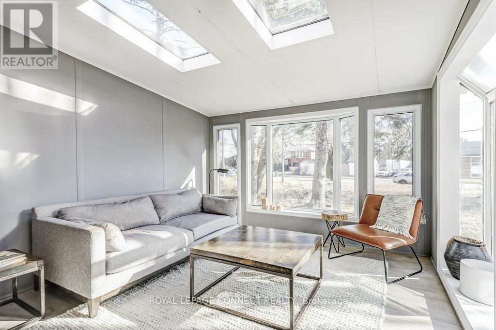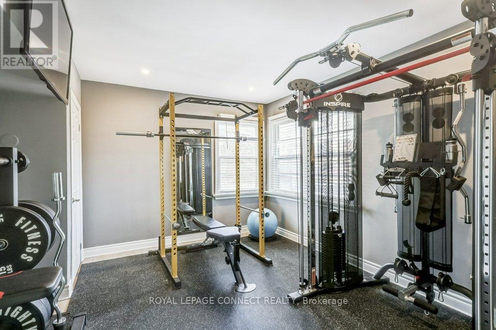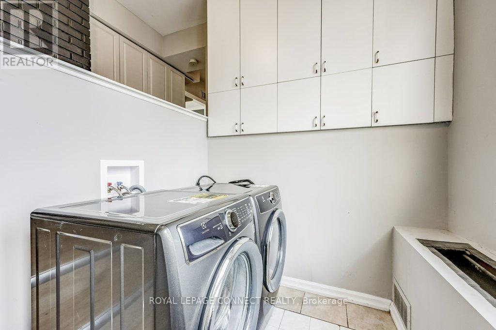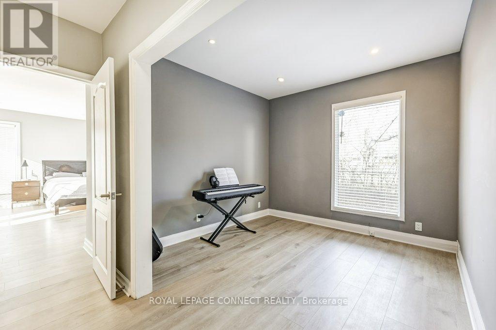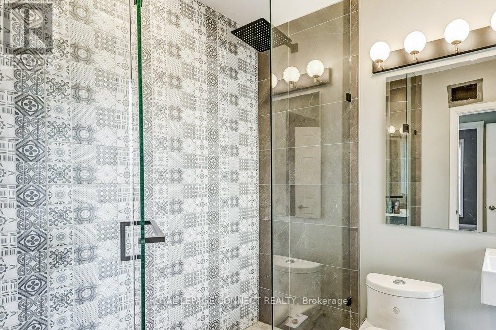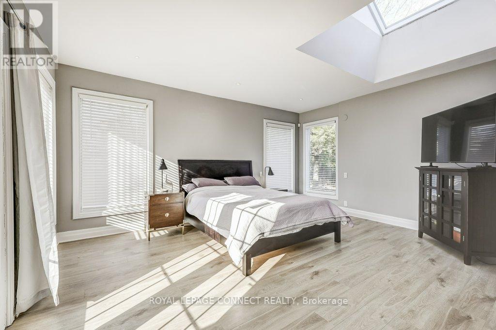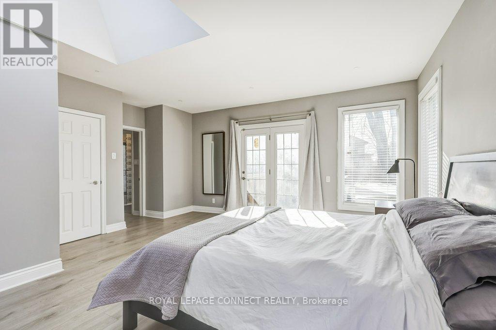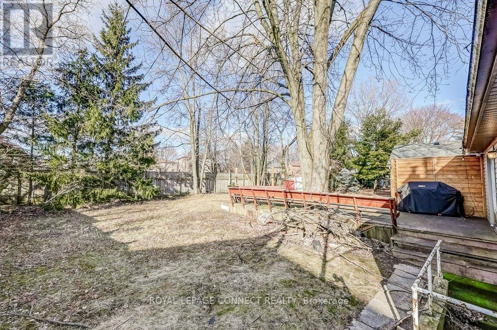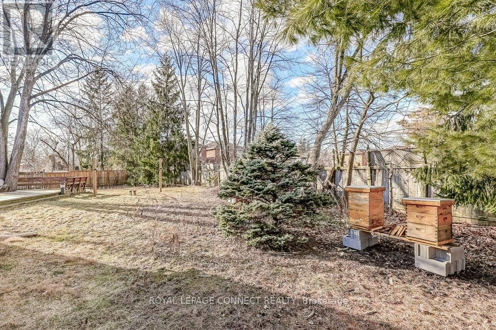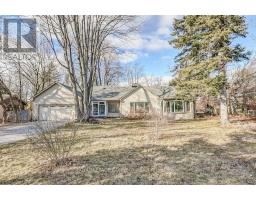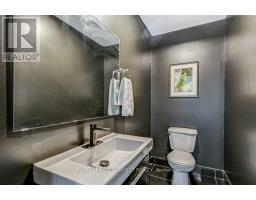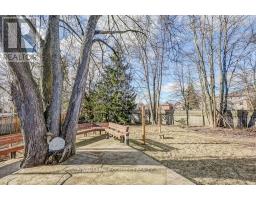2 Bedroom
2 Bathroom
Bungalow
Central Air Conditioning
Forced Air
$1,775,000
Builders & Investors take advantage of 4.5 years of planning work by Seller. The property has final approval to be severed into 2 pie-shaped lots. Zoning allows a 4/plex & Garden Suite on each lot for a total of 10 units. Part 1 lot is 753 sq m (8,105.2 sq ft). Part 2 lot is 754 sq m (8,115.9 sq ft). Zoning variances have final approval for Part 1 to have a potential total of about 652.38 sq m(7,022.1 sq ft) of living space & for Part 2 to have a potential total of 651.6 sq m (7,014.2 sq ft) of living space. See att. for details. Extra long driveways for extra parking. Zoning Certificates in hand for 2 single family homes / Part 1 being 367.67 sq m GFA (3,957.5 sq ft) above grade & Part 2 being 379.65 sq m GFA (4,086.5 sq ft) above grade. Showings of house only after an accepted offer. Existing house straddles severance line & is rentable. Speak to LA about substantial incentives available for reduced Development Charges, 100% HST rebates & below market financing. **** EXTRAS **** No chattels to be included in purchase price. Property sold as is, where is. Floorplans for existing house attached. Planning materials for property attached. (id:47351)
Property Details
|
MLS® Number
|
E8087350 |
|
Property Type
|
Single Family |
|
Community Name
|
West Hill |
|
Parking Space Total
|
6 |
Building
|
Bathroom Total
|
2 |
|
Bedrooms Above Ground
|
2 |
|
Bedrooms Total
|
2 |
|
Architectural Style
|
Bungalow |
|
Basement Development
|
Partially Finished |
|
Basement Type
|
N/a (partially Finished) |
|
Construction Style Attachment
|
Detached |
|
Cooling Type
|
Central Air Conditioning |
|
Exterior Finish
|
Vinyl Siding |
|
Heating Fuel
|
Natural Gas |
|
Heating Type
|
Forced Air |
|
Stories Total
|
1 |
|
Type
|
House |
Parking
Land
|
Acreage
|
No |
|
Size Irregular
|
75 X 155.58 Ft ; Irr. Pie Shaped, Rear 133.26 |
|
Size Total Text
|
75 X 155.58 Ft ; Irr. Pie Shaped, Rear 133.26 |
Rooms
| Level |
Type |
Length |
Width |
Dimensions |
|
Ground Level |
Kitchen |
4.03 m |
2.74 m |
4.03 m x 2.74 m |
|
Ground Level |
Family Room |
8.4 m |
5.09 m |
8.4 m x 5.09 m |
|
Ground Level |
Dining Room |
3.13 m |
2.42 m |
3.13 m x 2.42 m |
|
Ground Level |
Living Room |
5.57 m |
3.89 m |
5.57 m x 3.89 m |
|
Ground Level |
Primary Bedroom |
5.46 m |
4.91 m |
5.46 m x 4.91 m |
|
Ground Level |
Bedroom 2 |
4.12 m |
3.83 m |
4.12 m x 3.83 m |
|
Ground Level |
Den |
3.02 m |
2.9 m |
3.02 m x 2.9 m |
|
Ground Level |
Study |
3.59 m |
3.5 m |
3.59 m x 3.5 m |
Utilities
|
Sewer
|
Installed |
|
Natural Gas
|
Installed |
|
Electricity
|
Installed |
|
Cable
|
Installed |
https://www.realtor.ca/real-estate/26543291/70-dunstall-cres-toronto-west-hill
