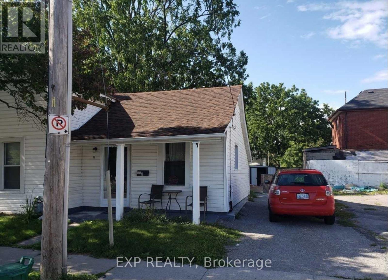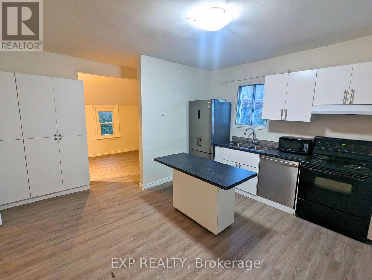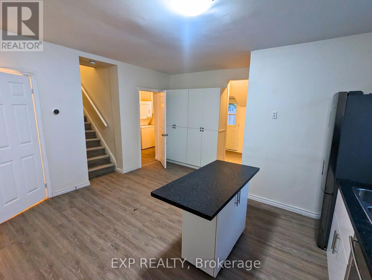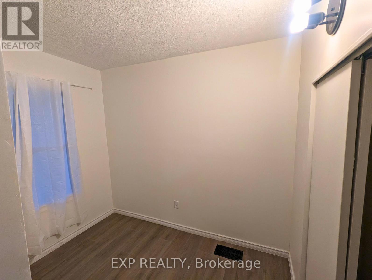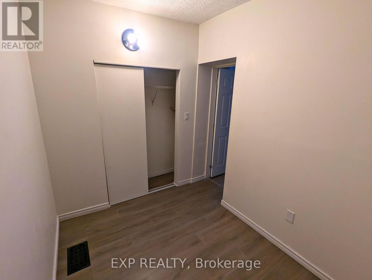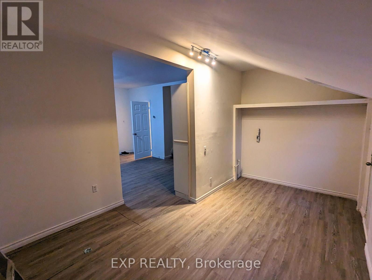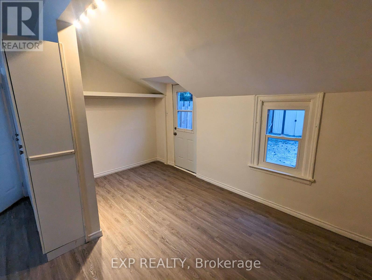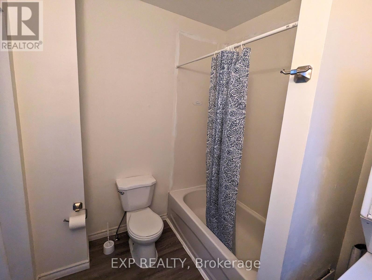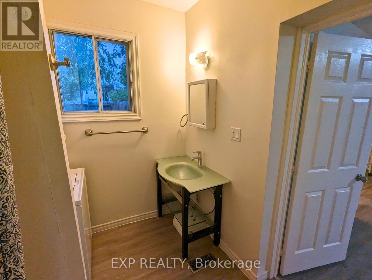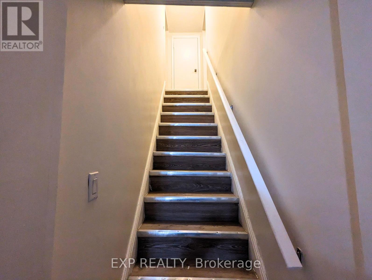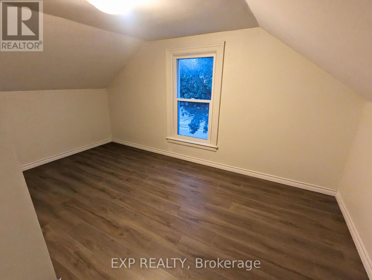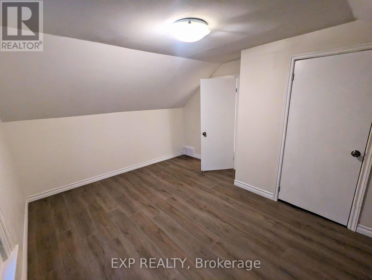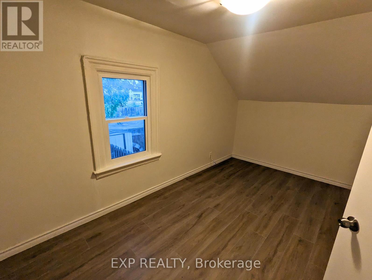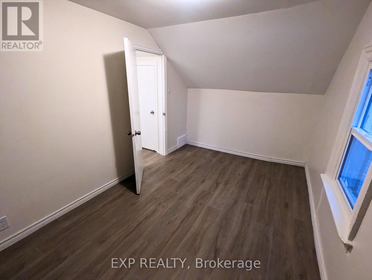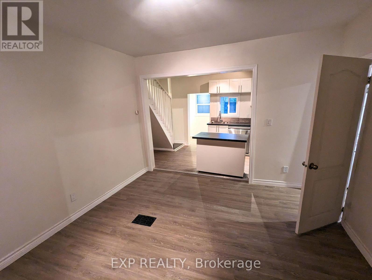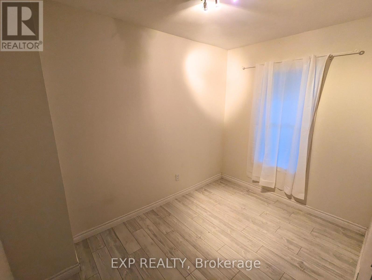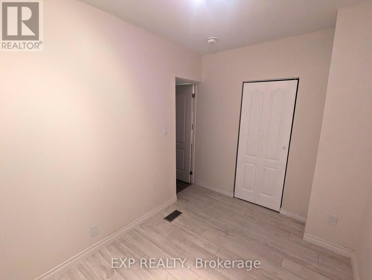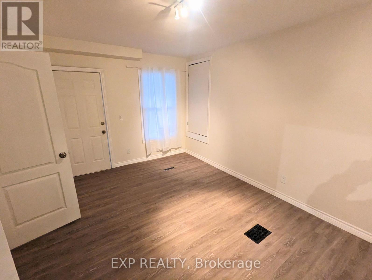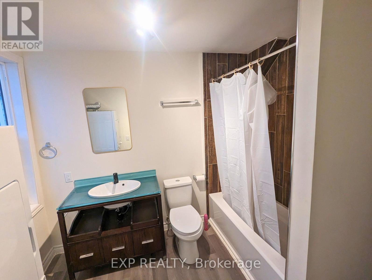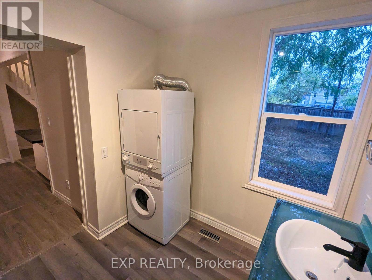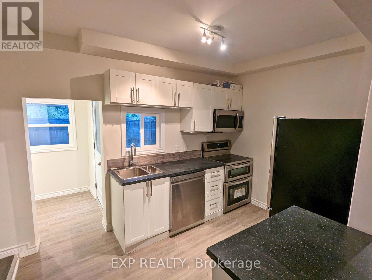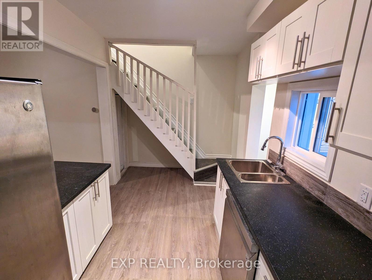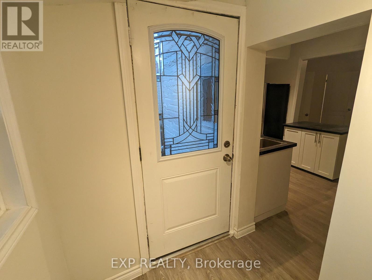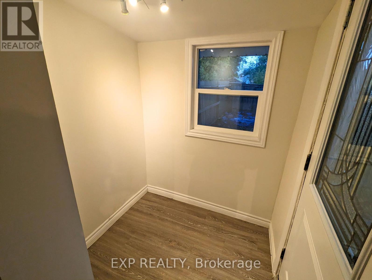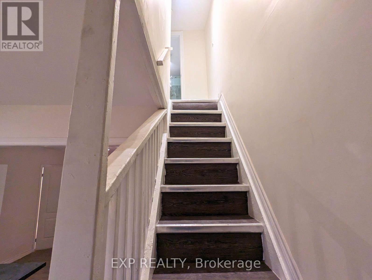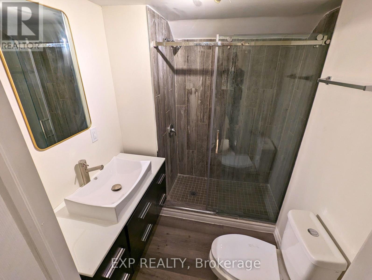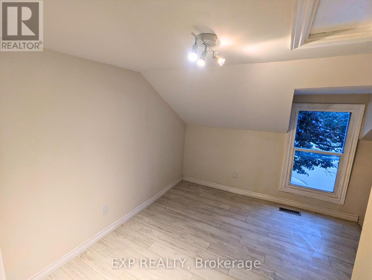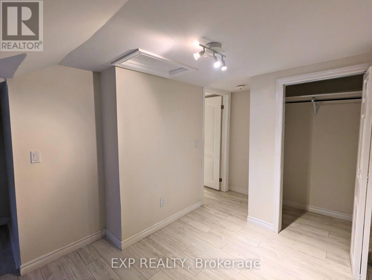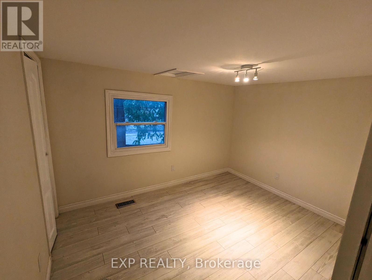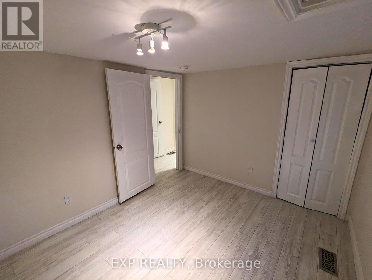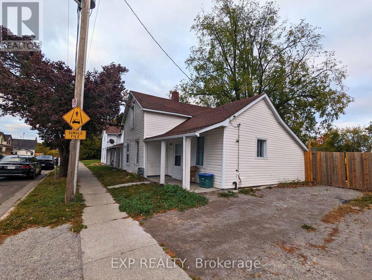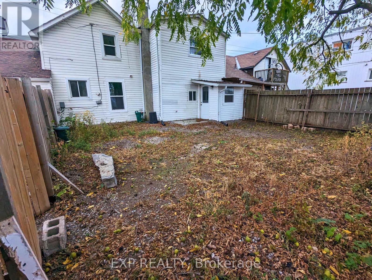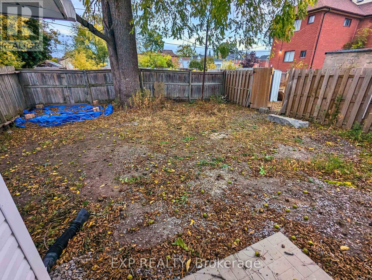6 Bedroom
3 Bathroom
Window Air Conditioner
Forced Air
$699,000
Two 3bd Units With Separate Entrances And Backyards. Each Unit Approx 900 Sq/Ft Each. All Units Are Separately Metered (Hydro, Water, Gas). Unit 1 - Corner Unit, Has 3 parking spaces, new flooring. Unit 2- 3 Bedrooms, 2 brand new bathrooms, plumbing, electrical, renovated kitchen, living room. The potential rent $5K + Hydro, Gas. Property sold as-is. **** EXTRAS **** 2 Fridges, 2 Dishwashers, 2 Stoves, 2 Washers, 2 Dryers, 2 Microwaves, All Existing ELFs. (id:47351)
Property Details
| MLS® Number | E8182334 |
| Property Type | Single Family |
| Community Name | O'Neill |
| Parking Space Total | 3 |
Building
| Bathroom Total | 3 |
| Bedrooms Above Ground | 6 |
| Bedrooms Total | 6 |
| Basement Type | Crawl Space |
| Construction Style Attachment | Semi-detached |
| Cooling Type | Window Air Conditioner |
| Exterior Finish | Aluminum Siding, Vinyl Siding |
| Heating Fuel | Natural Gas |
| Heating Type | Forced Air |
| Stories Total | 2 |
| Type | House |
Land
| Acreage | No |
| Size Irregular | 56.5 X 66 Ft |
| Size Total Text | 56.5 X 66 Ft |
Rooms
| Level | Type | Length | Width | Dimensions |
|---|---|---|---|---|
| Second Level | Bedroom | 4.57 m | 3.41 m | 4.57 m x 3.41 m |
| Second Level | Bedroom | 4.57 m | 2 m | 4.57 m x 2 m |
| Second Level | Bedroom | 3.99 m | 2 m | 3.99 m x 2 m |
| Second Level | Bedroom | 3.38 m | 2 m | 3.38 m x 2 m |
| Main Level | Kitchen | 4.63 m | 4.27 m | 4.63 m x 4.27 m |
| Main Level | Living Room | 4.72 m | 3.08 m | 4.72 m x 3.08 m |
| Main Level | Bedroom | 2.9 m | 2.07 m | 2.9 m x 2.07 m |
| Main Level | Kitchen | 4.21 m | 2.29 m | 4.21 m x 2.29 m |
| Main Level | Living Room | 4.63 m | 3.51 m | 4.63 m x 3.51 m |
| Main Level | Bedroom | 3.29 m | 2.35 m | 3.29 m x 2.35 m |
https://www.realtor.ca/real-estate/26681775/70-74-william-st-w-oshawa-oneill
