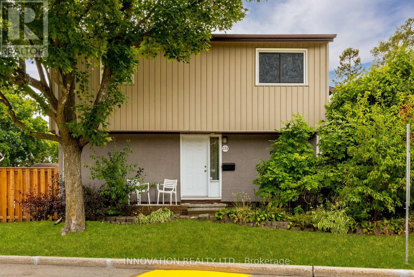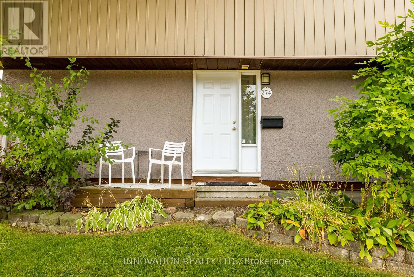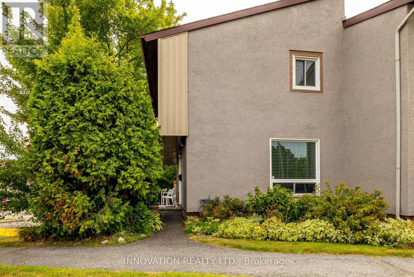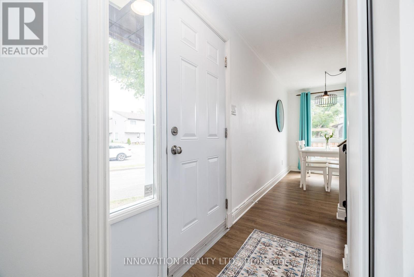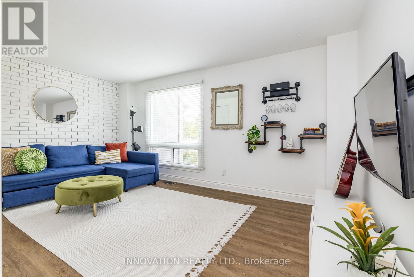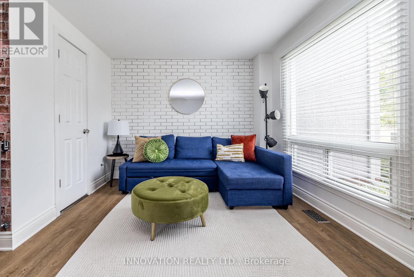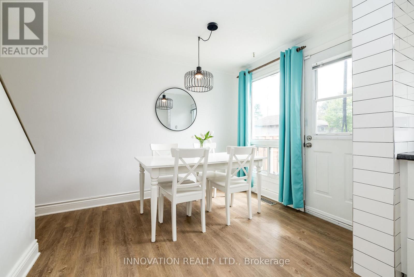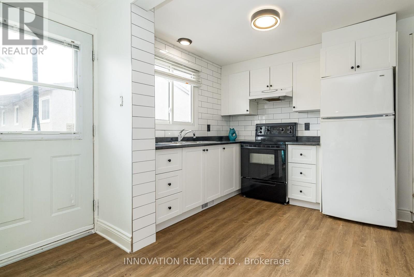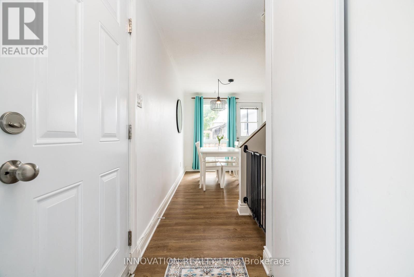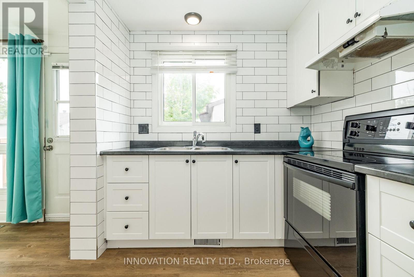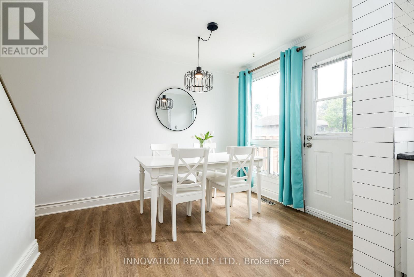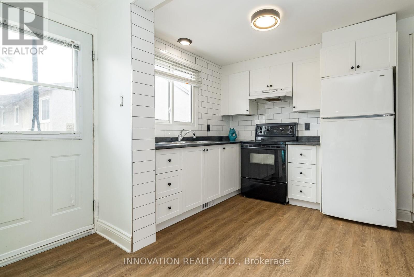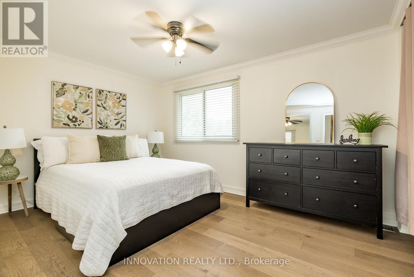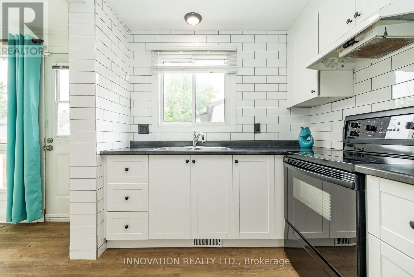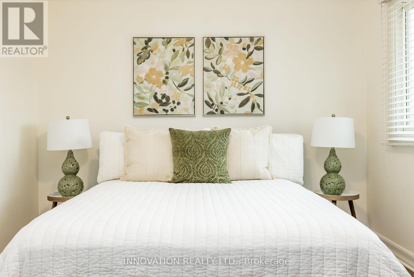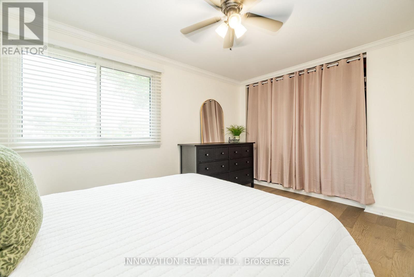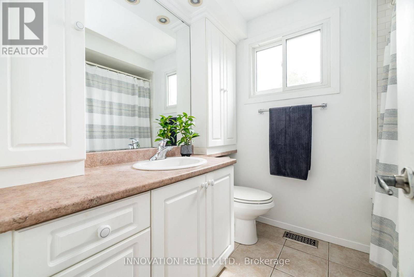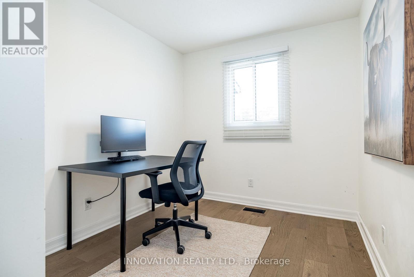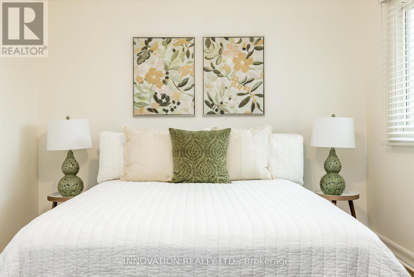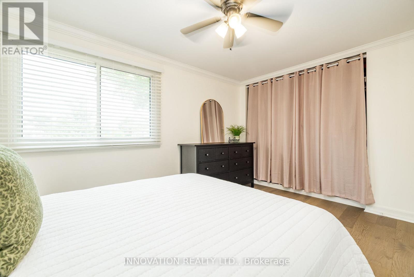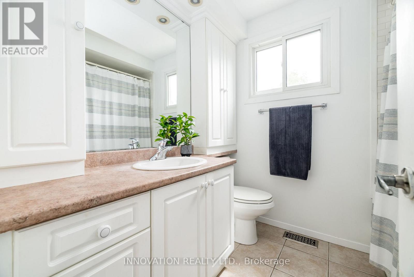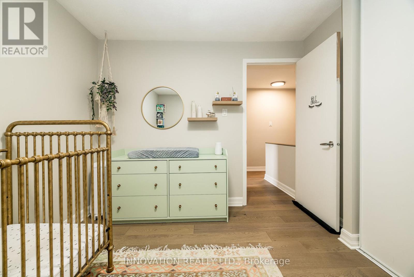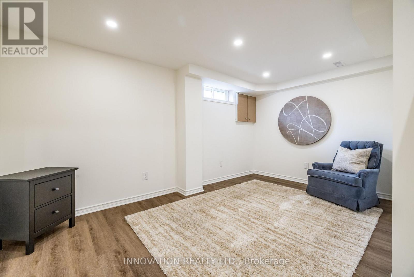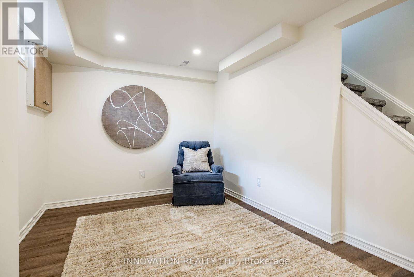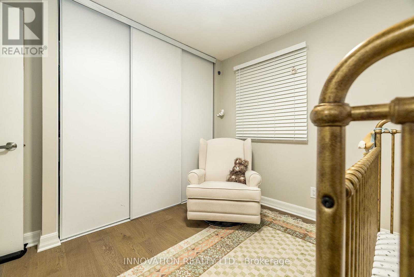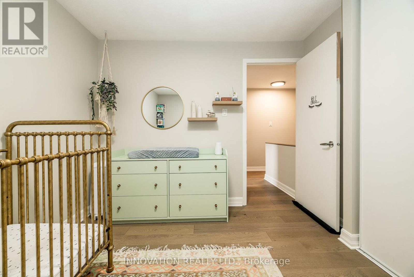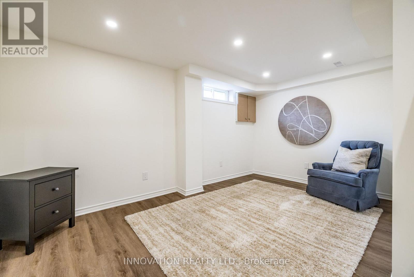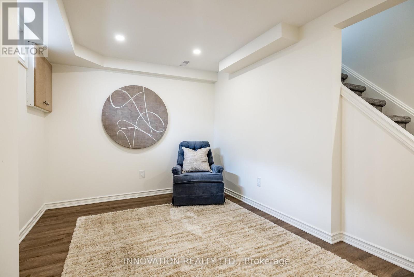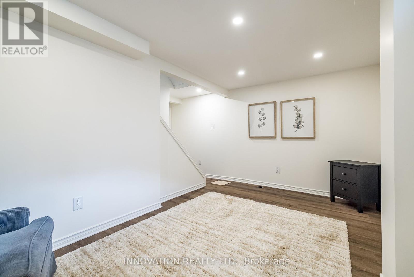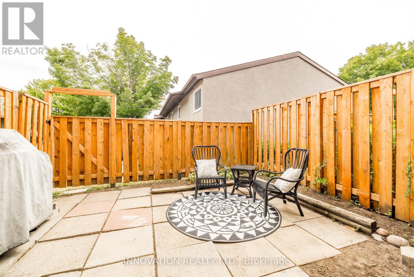70 - 274 Woodfield Drive Ottawa, Ontario K2G 3W9
3 Bedroom
2 Bathroom
900 - 999 ft2
Central Air Conditioning
Forced Air
$399,900Maintenance, Electricity, Water
$540.62 Monthly
Maintenance, Electricity, Water
$540.62 MonthlyStylish, hip, and perfectly located - this townhome has it all! Just steps from shops, amenities, and public transportation, it offers the best in convenience and lifestyle. Inside, you'll find 3 bedrooms and 2 bathrooms, a bright and functional layout, and a finished basement that adds extra living space plus plenty of storage. The fenced yard is private and charming ideal for entertaining or relaxing outdoors. Added bonus: condo fees include Hydro and Water for stress-free living. A fantastic opportunity in a vibrant location! (id:47351)
Property Details
| MLS® Number | X12355947 |
| Property Type | Single Family |
| Community Name | 7501 - Tanglewood |
| Community Features | Pet Restrictions |
| Equipment Type | Water Heater |
| Features | Carpet Free, In Suite Laundry |
| Parking Space Total | 1 |
| Rental Equipment Type | Water Heater |
Building
| Bathroom Total | 2 |
| Bedrooms Above Ground | 3 |
| Bedrooms Total | 3 |
| Basement Type | Full |
| Cooling Type | Central Air Conditioning |
| Exterior Finish | Stucco, Vinyl Siding |
| Half Bath Total | 1 |
| Heating Fuel | Natural Gas |
| Heating Type | Forced Air |
| Stories Total | 2 |
| Size Interior | 900 - 999 Ft2 |
| Type | Row / Townhouse |
Parking
| No Garage |
Land
| Acreage | No |
Rooms
| Level | Type | Length | Width | Dimensions |
|---|---|---|---|---|
| Second Level | Bathroom | 2.16 m | 1.88 m | 2.16 m x 1.88 m |
| Second Level | Bedroom 2 | 3.16 m | 2.86 m | 3.16 m x 2.86 m |
| Second Level | Bedroom 3 | 3.13 m | 2.37 m | 3.13 m x 2.37 m |
| Second Level | Primary Bedroom | 4.14 m | 3.04 m | 4.14 m x 3.04 m |
| Basement | Family Room | 4.35 m | 2.71 m | 4.35 m x 2.71 m |
| Basement | Laundry Room | 4.6 m | 3.07 m | 4.6 m x 3.07 m |
| Basement | Other | 2.71 m | 2.16 m | 2.71 m x 2.16 m |
| Main Level | Living Room | 4.81 m | 3.01 m | 4.81 m x 3.01 m |
| Main Level | Dining Room | 2.83 m | 2.1 m | 2.83 m x 2.1 m |
| Main Level | Kitchen | 3.81 m | 2.4 m | 3.81 m x 2.4 m |
https://www.realtor.ca/real-estate/28758327/70-274-woodfield-drive-ottawa-7501-tanglewood
