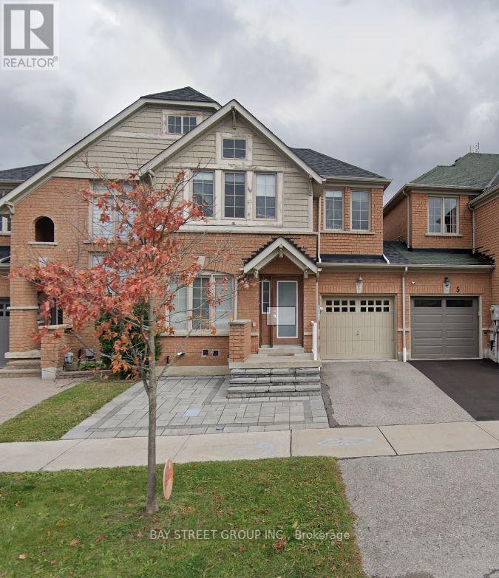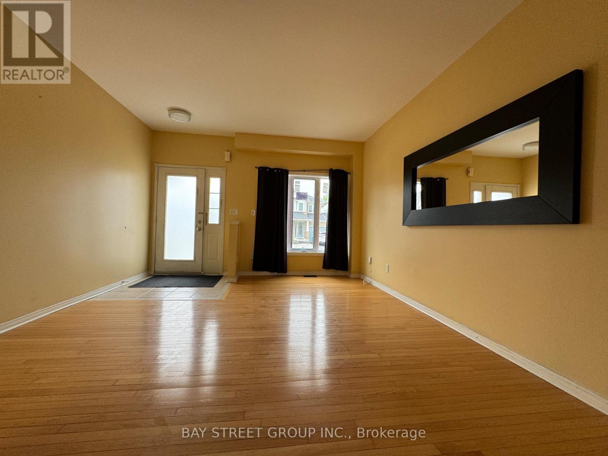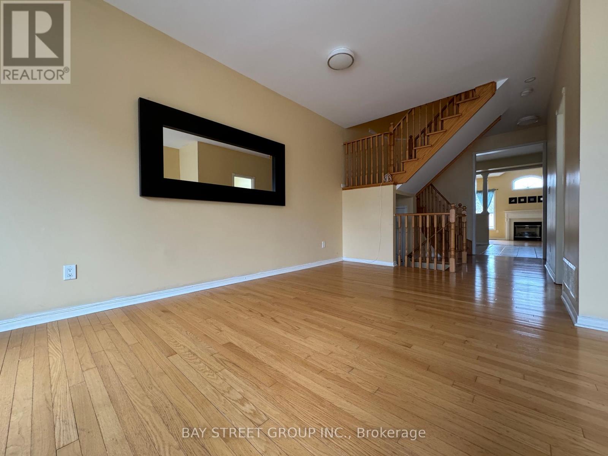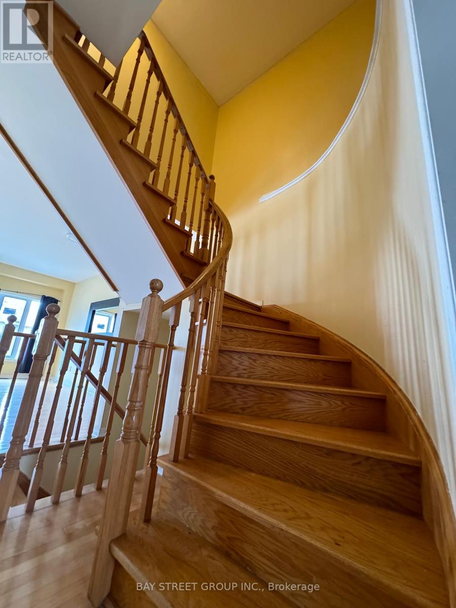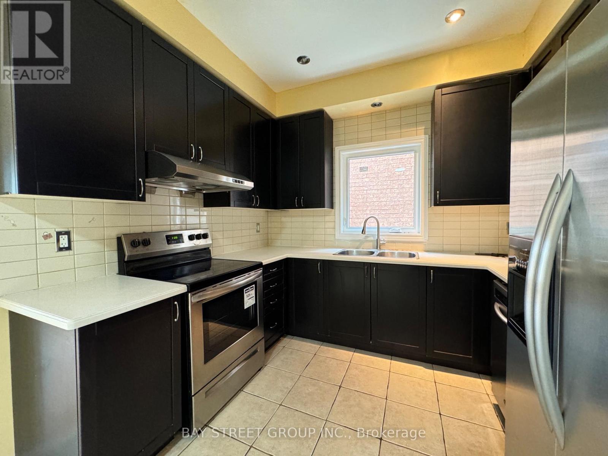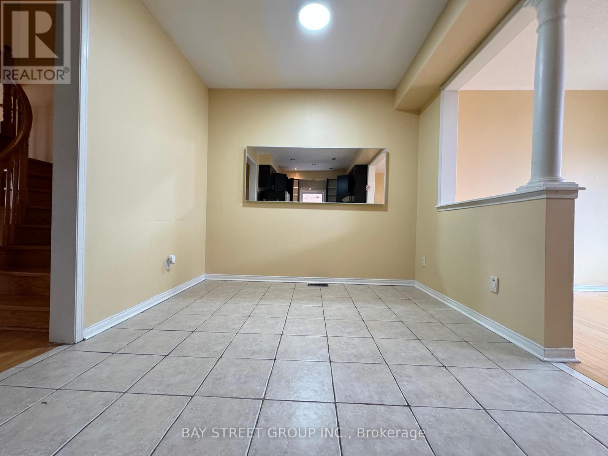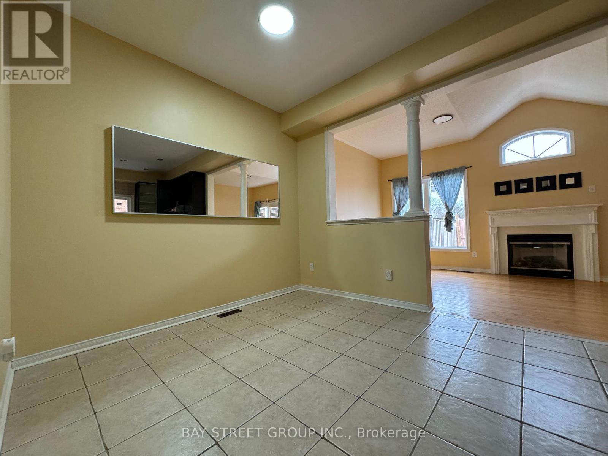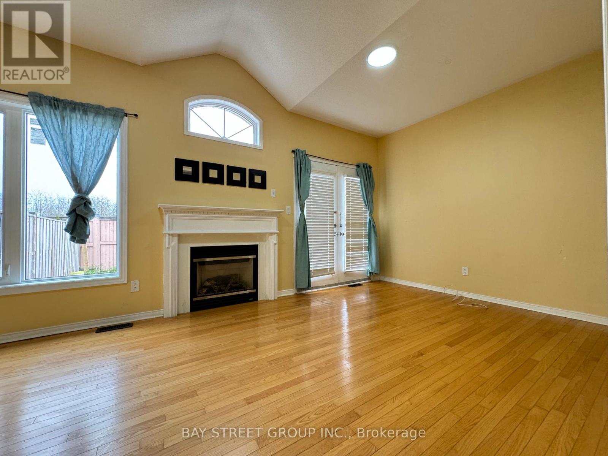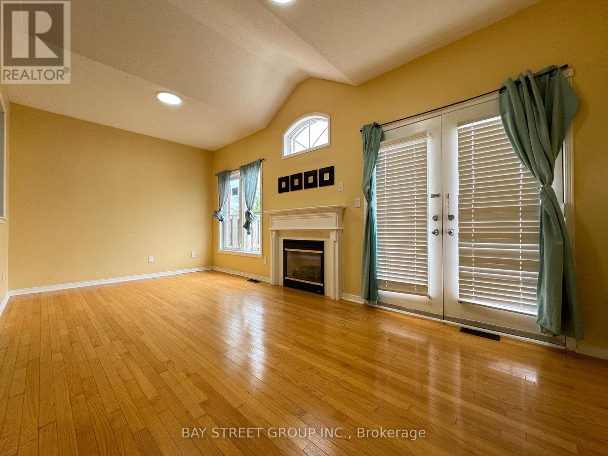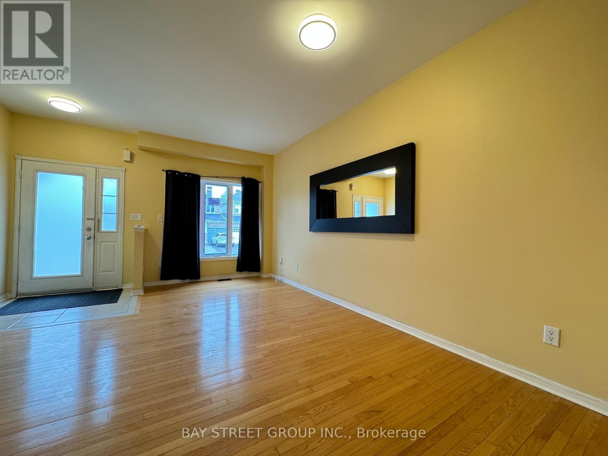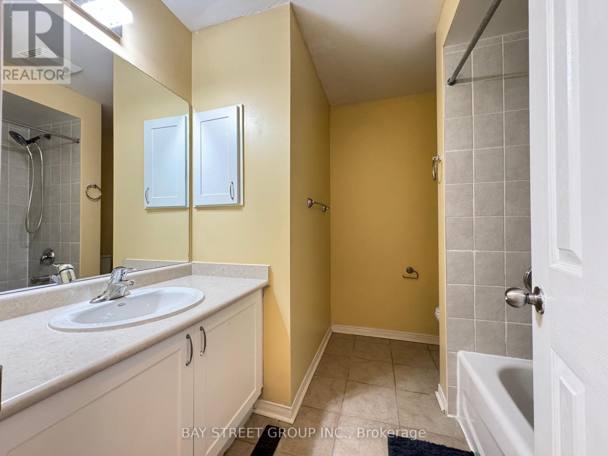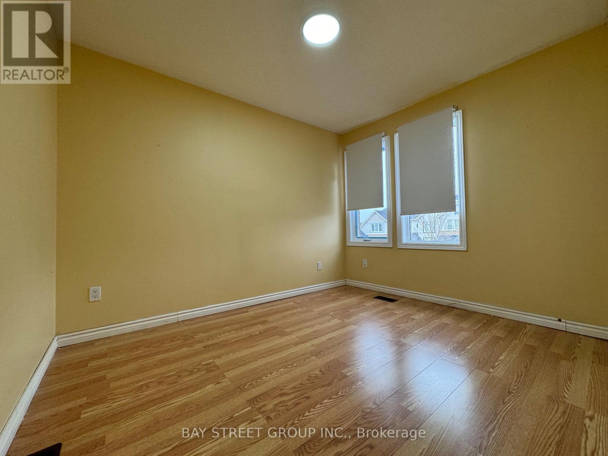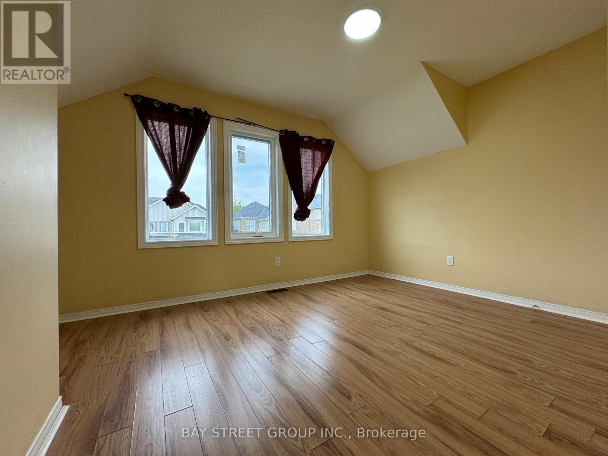3 Bedroom
3 Bathroom
Fireplace
Central Air Conditioning
Forced Air
$3,800 Monthly
Stunning freehold townhouse with upgraded eat-in kitchen featuring tile backsplash, Corian counter, and stainless steel appliances. Hardwood floors throughout, main floor family room with gas fireplace and walkout to patio. Premium lot backing onto protected conservation land. Linked by garage on only one side, with access from garage to backyard and home. Steps to Yonge St., public transit, and close to shopping centre. **** EXTRAS **** S/S Fridge, Stove, Built-In Dishwasher. Washer, Dryer, Fireplace, All Existing Elfs, Window coverings .The tenant is responsible for shoveling snow and maintaining the lawn. (id:47351)
Property Details
|
MLS® Number
|
N8253742 |
|
Property Type
|
Single Family |
|
Community Name
|
Rural Richmond Hill |
|
Parking Space Total
|
2 |
Building
|
Bathroom Total
|
3 |
|
Bedrooms Above Ground
|
3 |
|
Bedrooms Total
|
3 |
|
Basement Development
|
Unfinished |
|
Basement Type
|
N/a (unfinished) |
|
Construction Style Attachment
|
Attached |
|
Cooling Type
|
Central Air Conditioning |
|
Exterior Finish
|
Brick |
|
Fireplace Present
|
Yes |
|
Heating Fuel
|
Natural Gas |
|
Heating Type
|
Forced Air |
|
Stories Total
|
2 |
|
Type
|
Row / Townhouse |
Parking
Land
|
Acreage
|
No |
|
Size Irregular
|
7.5 X 28.5 M |
|
Size Total Text
|
7.5 X 28.5 M |
Rooms
| Level |
Type |
Length |
Width |
Dimensions |
|
Second Level |
Primary Bedroom |
4.64 m |
3.65 m |
4.64 m x 3.65 m |
|
Second Level |
Bedroom 2 |
3.59 m |
3.04 m |
3.59 m x 3.04 m |
|
Second Level |
Bedroom 3 |
3.35 m |
2.75 m |
3.35 m x 2.75 m |
|
Main Level |
Kitchen |
5.6 m |
3.04 m |
5.6 m x 3.04 m |
|
Main Level |
Living Room |
5.6 m |
3.08 m |
5.6 m x 3.08 m |
|
Main Level |
Dining Room |
5.6 m |
3.08 m |
5.6 m x 3.08 m |
|
Main Level |
Family Room |
5.8 m |
3.04 m |
5.8 m x 3.04 m |
https://www.realtor.ca/real-estate/26779033/7-vandervoort-dr-richmond-hill-rural-richmond-hill
