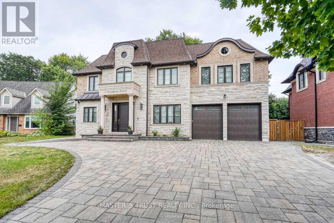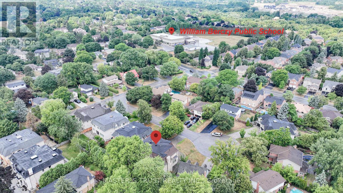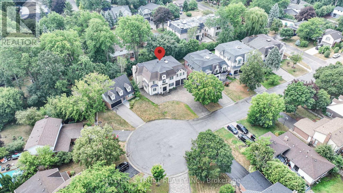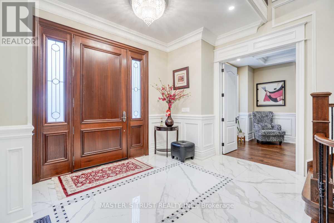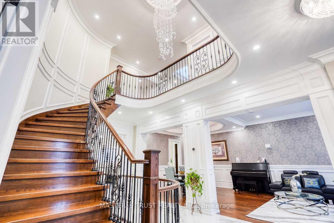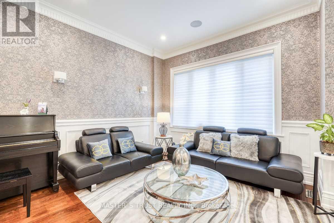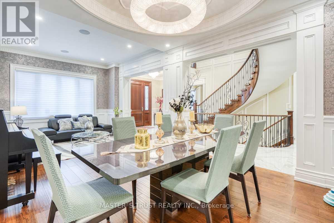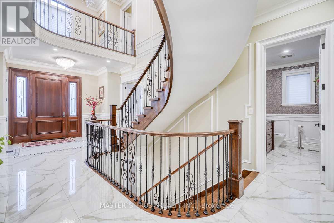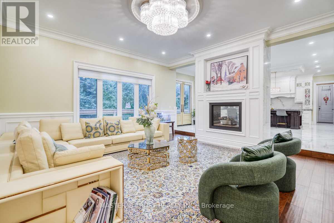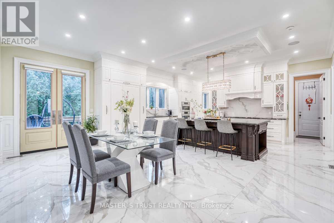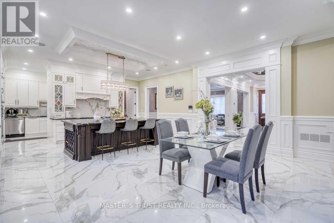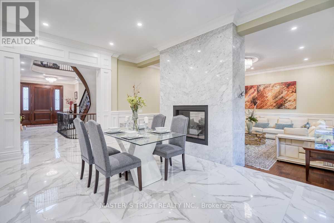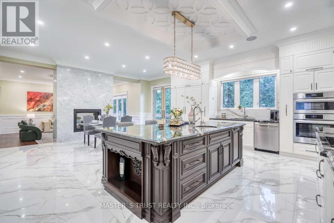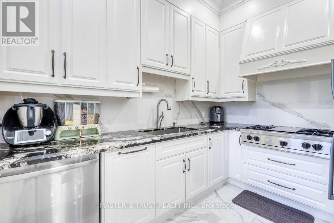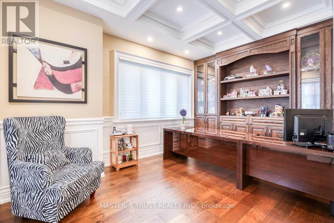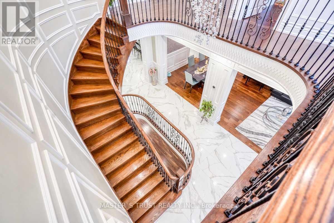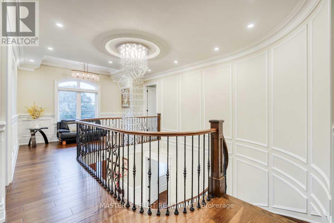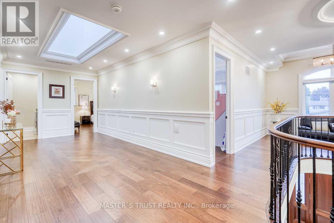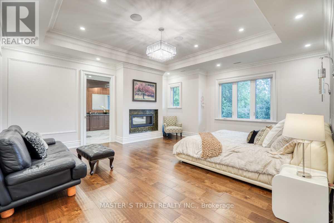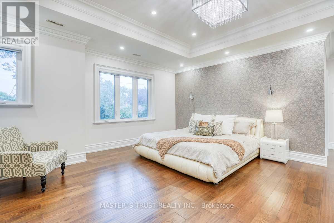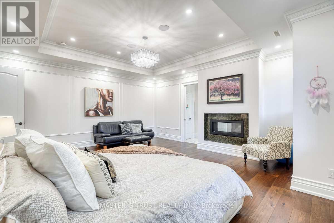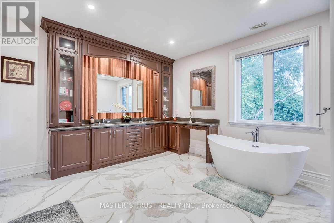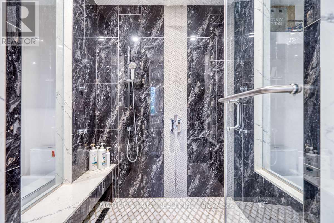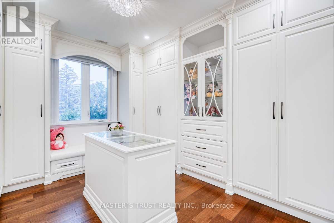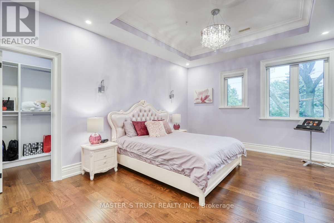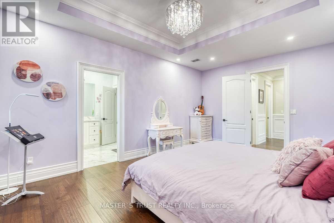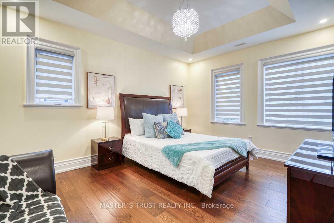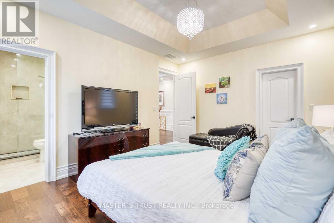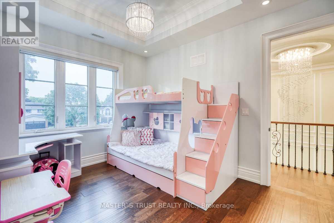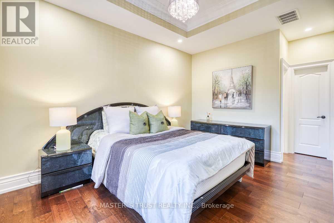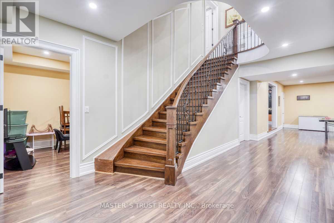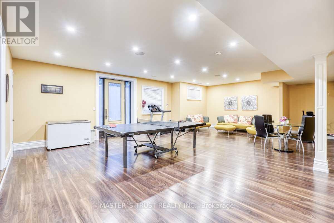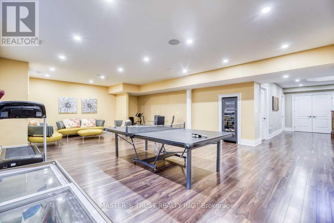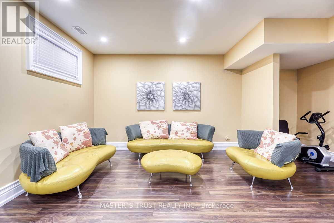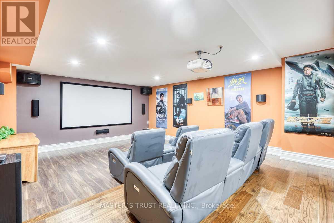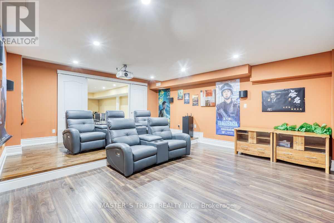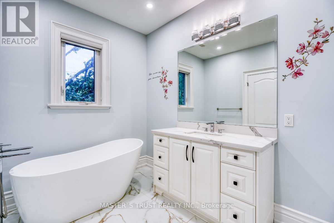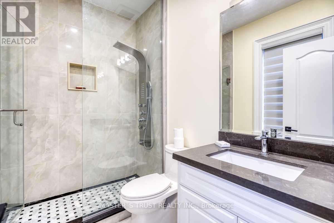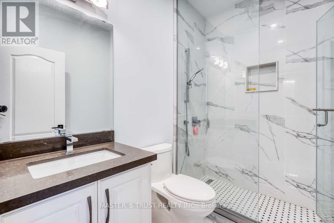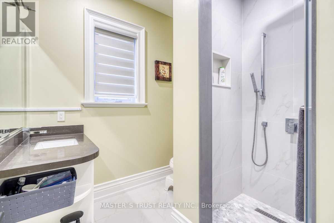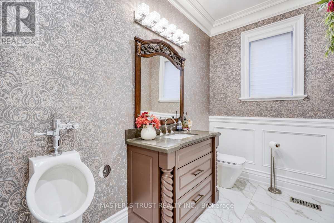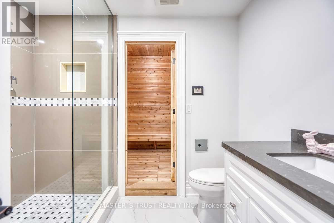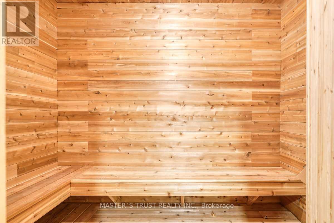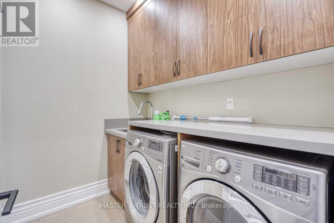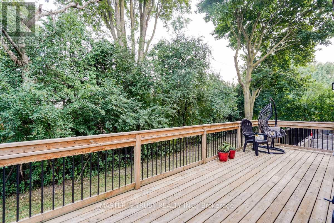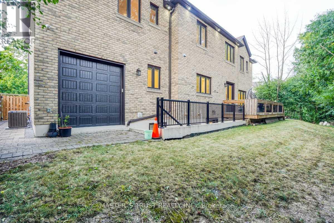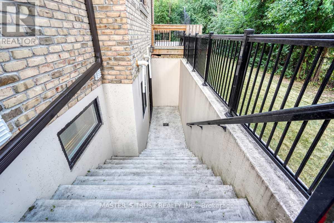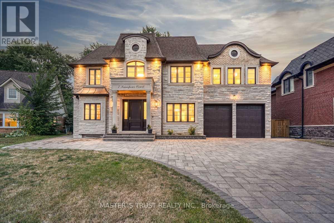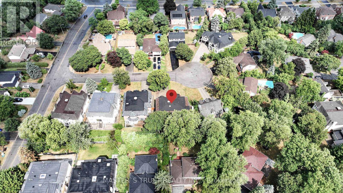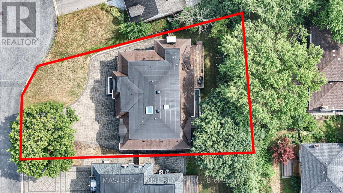6 Bedroom
8 Bathroom
3,500 - 5,000 ft2
Fireplace
Central Air Conditioning
Forced Air
$4,358,000
This remarkable, pie-shaped lot, custom-built home resides within a quiet cul-de-sac located in the scenic and elegant Unionville community. It is conveniently near the top ranked, William Berzy Elementary School and Unionville HS District! Ample space is produced by the 11ft ceiling on the main floor, allowing tons of natural lighting into the gorgeous atmosphere. The exquisite main kitchen features high-end marble counters and expansive island complemented by the famous Bosch appliances and second kitchen enclosed behind the main, ready at your creative disposal. The family room is separated by the two-way fireplace. Upstairs highlights the 9 ft ceiling and 5 bedrooms, all including ensuite. The breathtaking primary bedroom incorporates steam applications into the shower allowing for perfect relaxation. The fully finished, walk-up basement also has an outstanding 9 ft ceiling and heated floors, leading to the home theatre, a 3-piece ensuite with a sauna room, and an additional bedroom with another 3-piece ensuite. The spacious tandem 3 car garage with the unbelievable room in the driveway for 6 more cars ensures that space is never an issue! Please refer to the "Home Features Sheet" in the Attachments for even more detailed features included. Welcome to the lovely 7 Trumpour Court. (id:47351)
Property Details
|
MLS® Number
|
N12332053 |
|
Property Type
|
Single Family |
|
Community Name
|
Unionville |
|
Features
|
Sauna |
|
Parking Space Total
|
9 |
Building
|
Bathroom Total
|
8 |
|
Bedrooms Above Ground
|
5 |
|
Bedrooms Below Ground
|
1 |
|
Bedrooms Total
|
6 |
|
Amenities
|
Fireplace(s) |
|
Appliances
|
Garage Door Opener Remote(s), Oven - Built-in, Intercom, Water Heater, Central Vacuum, Cooktop, Dishwasher, Dryer, Home Theatre, Oven, Hood Fan, Washer, Water Softener, Refrigerator |
|
Basement Development
|
Finished |
|
Basement Type
|
N/a (finished) |
|
Construction Style Attachment
|
Detached |
|
Cooling Type
|
Central Air Conditioning |
|
Exterior Finish
|
Brick |
|
Fireplace Present
|
Yes |
|
Fireplace Total
|
2 |
|
Flooring Type
|
Hardwood |
|
Foundation Type
|
Concrete |
|
Heating Fuel
|
Natural Gas |
|
Heating Type
|
Forced Air |
|
Stories Total
|
2 |
|
Size Interior
|
3,500 - 5,000 Ft2 |
|
Type
|
House |
|
Utility Water
|
Municipal Water |
Parking
Land
|
Acreage
|
No |
|
Sewer
|
Sanitary Sewer |
|
Size Depth
|
120 Ft |
|
Size Frontage
|
69 Ft ,2 In |
|
Size Irregular
|
69.2 X 120 Ft ; Irregular |
|
Size Total Text
|
69.2 X 120 Ft ; Irregular |
Rooms
| Level |
Type |
Length |
Width |
Dimensions |
|
Second Level |
Primary Bedroom |
5.34 m |
6.04 m |
5.34 m x 6.04 m |
|
Second Level |
Bedroom 2 |
5.43 m |
3.81 m |
5.43 m x 3.81 m |
|
Second Level |
Bedroom 3 |
4.67 m |
3.63 m |
4.67 m x 3.63 m |
|
Second Level |
Bedroom 4 |
4.06 m |
3.23 m |
4.06 m x 3.23 m |
|
Second Level |
Bedroom 5 |
3.99 m |
2.78 m |
3.99 m x 2.78 m |
|
Basement |
Media |
6.4 m |
5.1 m |
6.4 m x 5.1 m |
|
Basement |
Recreational, Games Room |
9.03 m |
6.13 m |
9.03 m x 6.13 m |
|
Basement |
Bedroom |
4.39 m |
2.84 m |
4.39 m x 2.84 m |
|
Main Level |
Living Room |
3.66 m |
3.94 m |
3.66 m x 3.94 m |
|
Main Level |
Dining Room |
3.36 m |
3.93 m |
3.36 m x 3.93 m |
|
Main Level |
Family Room |
5.52 m |
5.4 m |
5.52 m x 5.4 m |
|
Main Level |
Kitchen |
7.62 m |
5.95 m |
7.62 m x 5.95 m |
|
Main Level |
Library |
5.06 m |
3.39 m |
5.06 m x 3.39 m |
https://www.realtor.ca/real-estate/28706723/7-trumpour-court-markham-unionville-unionville
