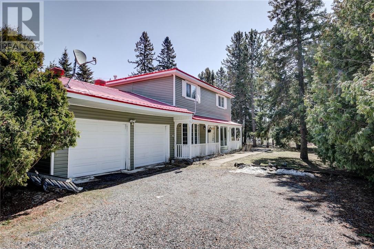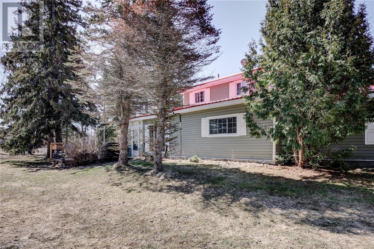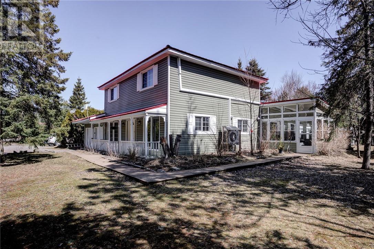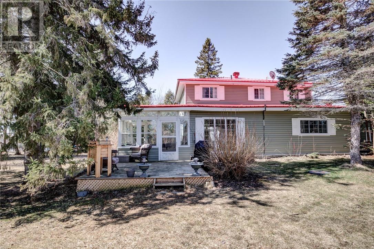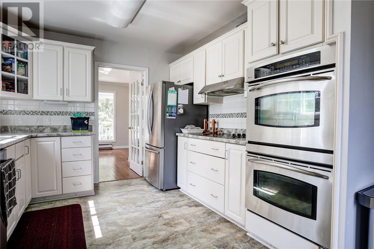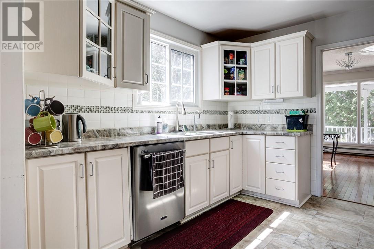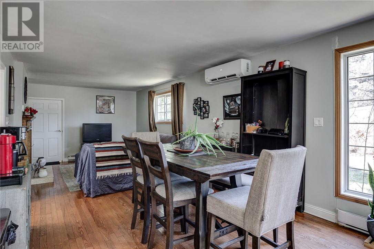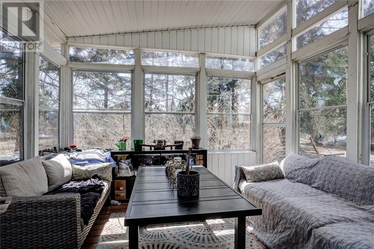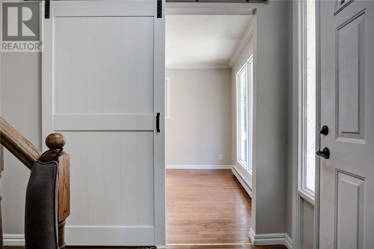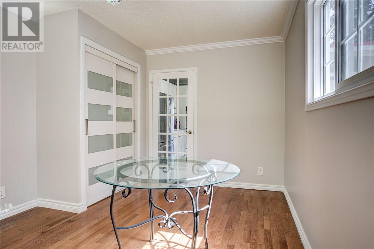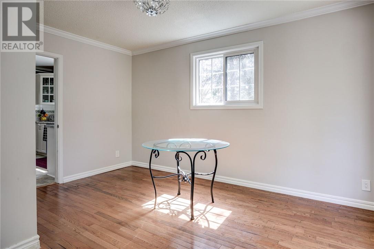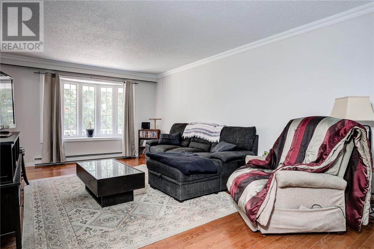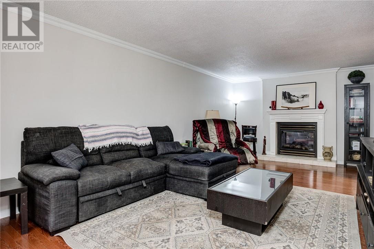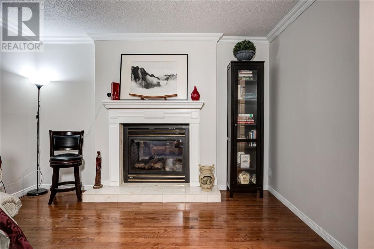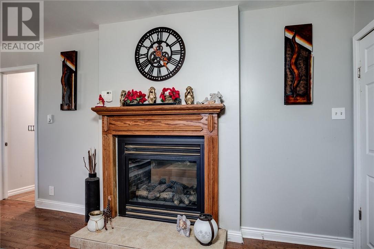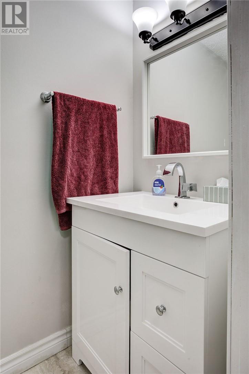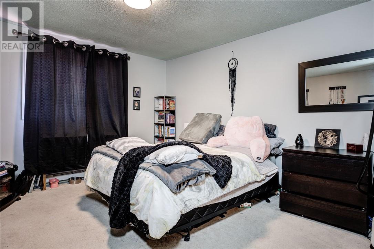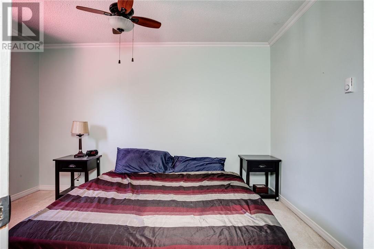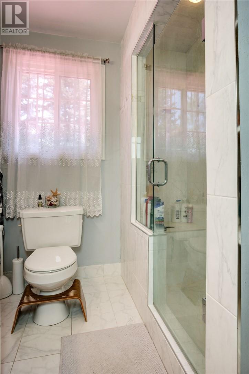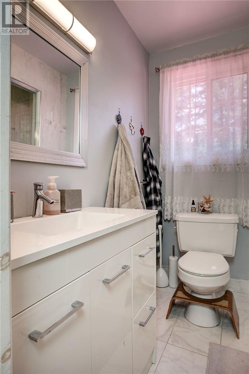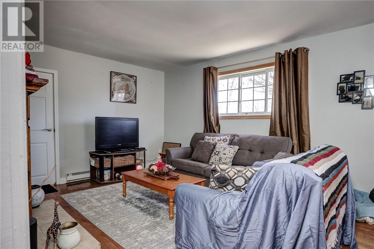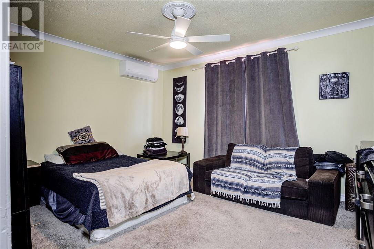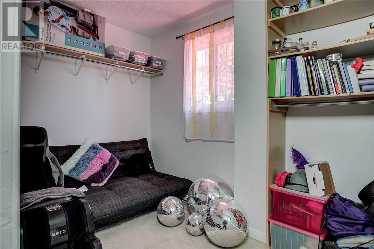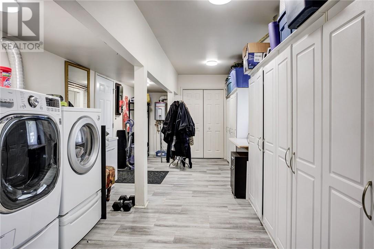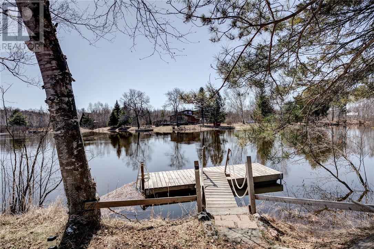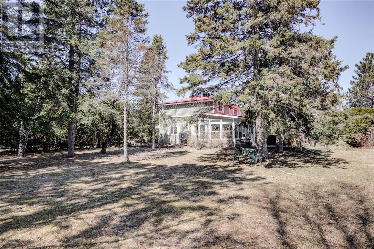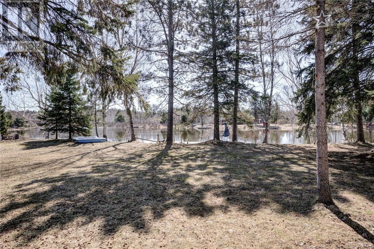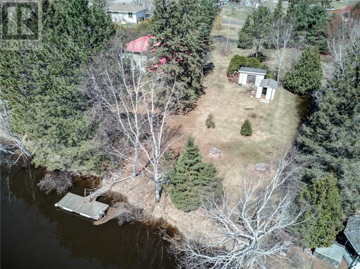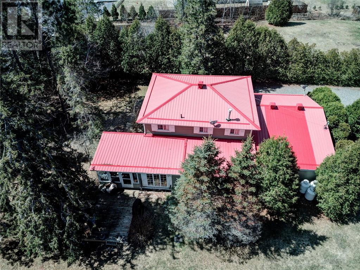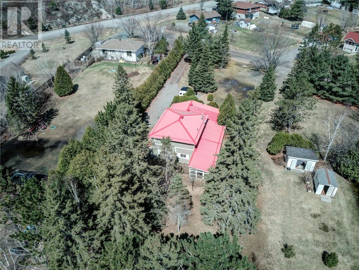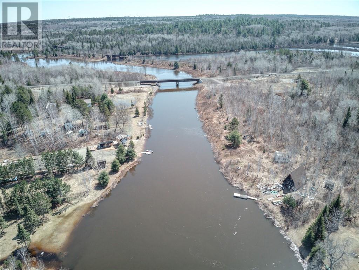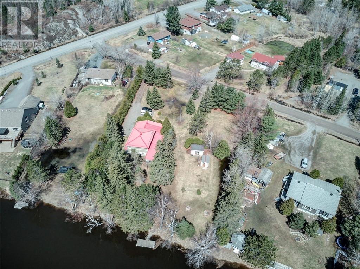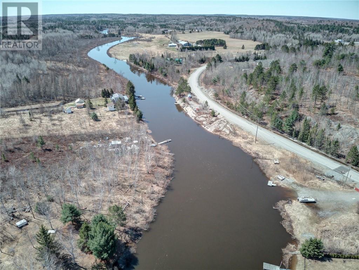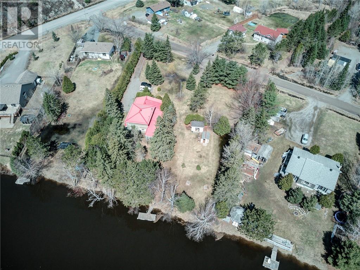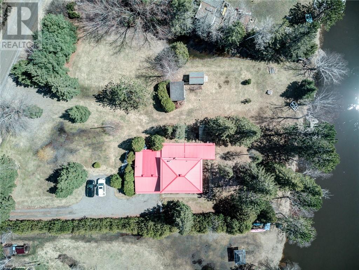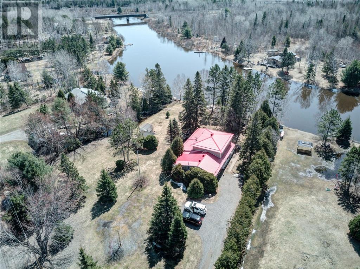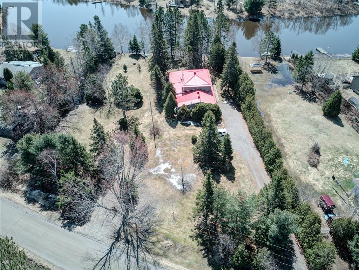5 Bedroom
2 Bathroom
2 Level
Fireplace
Air Exchanger
Heat Pump, Baseboard Heaters
Waterfront
Acreage
$709,900
Welcome to your dream home on the water! This beautiful 1 ¾ storey property sits on 1.4 acres with 148 feet of peaceful waterfront. Enjoy low property taxes and a layout featuring 5 spacious bedrooms, 1.5 baths, a charming front porch, and a bright, inviting kitchen equipped with two built-in ovens and a reverse osmosis water system — perfect for family life and entertaining. Relax in the cozy 3-season sunroom or take advantage of the outdoor powered workshop for all your projects. With a durable metal roof, an attached double garage, and a location just 25 minutes from Sudbury, this home offers comfort, space, and outstanding value. Book your private showing today!! (id:47351)
Property Details
|
MLS® Number
|
2121805 |
|
Property Type
|
Single Family |
|
Equipment Type
|
Propane Tank |
|
Rental Equipment Type
|
Propane Tank |
|
Road Type
|
Paved Road |
|
Structure
|
Dock, Shed, Workshop |
|
Water Front Type
|
Waterfront |
Building
|
Bathroom Total
|
2 |
|
Bedrooms Total
|
5 |
|
Architectural Style
|
2 Level |
|
Basement Type
|
Crawl Space |
|
Cooling Type
|
Air Exchanger |
|
Exterior Finish
|
Vinyl Siding |
|
Fireplace Fuel
|
Propane |
|
Fireplace Present
|
Yes |
|
Fireplace Total
|
1 |
|
Fireplace Type
|
Insert |
|
Flooring Type
|
Hardwood, Tile, Carpeted |
|
Half Bath Total
|
1 |
|
Heating Type
|
Heat Pump, Baseboard Heaters |
|
Roof Material
|
Metal |
|
Roof Style
|
Unknown |
|
Stories Total
|
2 |
|
Type
|
House |
|
Utility Water
|
Drilled Well |
Parking
Land
|
Access Type
|
Year-round Access |
|
Acreage
|
Yes |
|
Sewer
|
Septic System |
|
Size Total Text
|
1 - 3 Acres |
|
Zoning Description
|
R1-1 |
Rooms
| Level |
Type |
Length |
Width |
Dimensions |
|
Second Level |
Bedroom |
|
|
13'11 x 11'6 |
|
Second Level |
Bedroom |
|
|
12'6 x 10 |
|
Second Level |
Bedroom |
|
|
10'6 x 10'8 |
|
Second Level |
Primary Bedroom |
|
|
12'6 x 12'5 |
|
Main Level |
Bedroom |
|
|
10'6 x 10'8 |
|
Main Level |
Dining Room |
|
|
13'10 x 10'3 |
|
Main Level |
Living Room |
|
|
20 x 11'7 |
|
Main Level |
Kitchen |
|
|
10'3 x 18'6 |
https://www.realtor.ca/real-estate/28227730/7-riverbend-road-wanup
