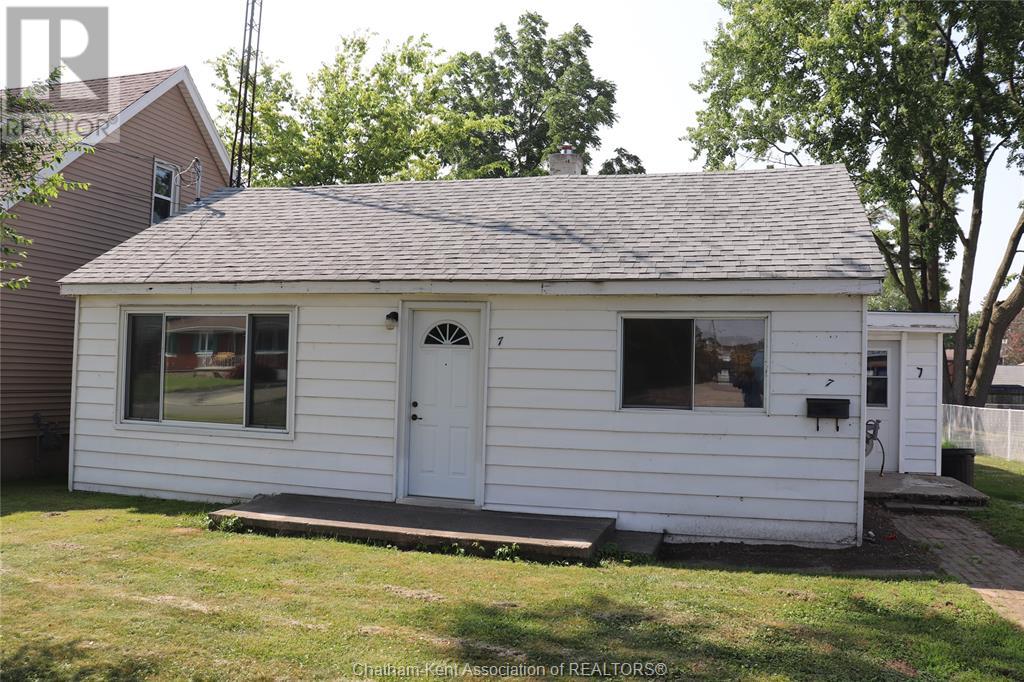7 Oxley Drive Chatham, Ontario N7L 2K5
2 Bedroom
1 Bathroom
Bungalow
None
$190,000
Great location for all amenities close to the St Clair St business section. Basics grocery and many restaurants nearby. One floor frame sided house with crawl space. House in need of updates. The floors are subfloor, all carpeting etc removed. This is a contractors special as in need of repair. Please allow 48 hours for irrevocable due to client availability. (id:47351)
Property Details
| MLS® Number | 25018225 |
| Property Type | Single Family |
| Features | Gravel Driveway, Single Driveway |
Building
| Bathroom Total | 1 |
| Bedrooms Above Ground | 2 |
| Bedrooms Total | 2 |
| Architectural Style | Bungalow |
| Constructed Date | 1925 |
| Cooling Type | None |
| Exterior Finish | Aluminum/vinyl |
| Flooring Type | Other |
| Foundation Type | Block |
| Heating Fuel | Natural Gas |
| Stories Total | 1 |
| Type | House |
Land
| Acreage | No |
| Size Irregular | 50.28 X 120.44' / 0.139 Ac |
| Size Total Text | 50.28 X 120.44' / 0.139 Ac|under 1/4 Acre |
| Zoning Description | Uc(hc1) |
Rooms
| Level | Type | Length | Width | Dimensions |
|---|---|---|---|---|
| Main Level | Enclosed Porch | 8 ft ,6 in | 8 ft ,6 in x Measurements not available | |
| Main Level | 3pc Bathroom | 7 ft | 7 ft x Measurements not available | |
| Main Level | Bedroom | 9 ft | 9 ft x Measurements not available | |
| Main Level | Bedroom | 9 ft | 9 ft x Measurements not available | |
| Main Level | Living Room | 13 ft | 13 ft x Measurements not available | |
| Main Level | Kitchen/dining Room | 11 ft ,5 in | 11 ft ,5 in x Measurements not available |
https://www.realtor.ca/real-estate/28620442/7-oxley-drive-chatham










