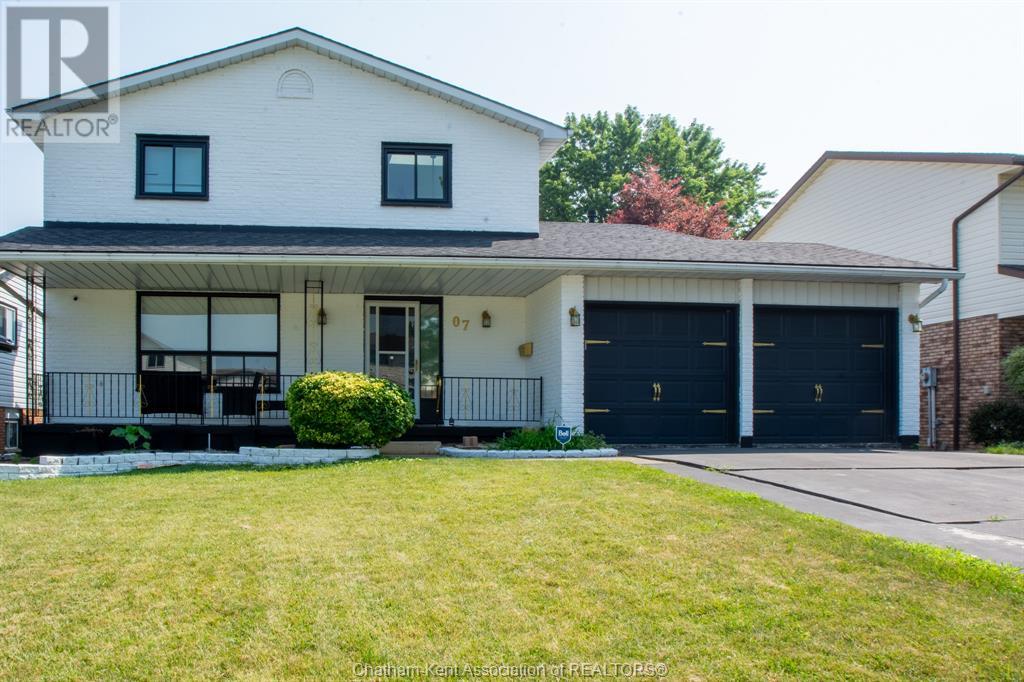5 Bedroom
3 Bathroom
Central Air Conditioning
Forced Air, Furnace
Landscaped
$2,700 Monthly
Spacious 4+1 Bedroom Family Home for Lease in a Desirable Neighbourhood This generously sized two-storey home offers plenty of room for the whole family and is located in a family-friendly neighbourhood close to schools, parks, shopping, and other convenient amenities.The main floor features a bright living room, a separate dining room, and a functional eat-in kitchen with space for everyday meals. There's also a main-floor den that can easily be used as a fifth bedroom or home office. This home offers great space and flexibility for a growing family. Upstairs, you'll find three good-sized bedrooms and a full bathroom, with room for everyone to have their own space. The finished basement includes a spacious recreation room, another full bathroom, a fourth bedroom, and a laundry/utility room with storage. Enjoy the outdoors in the fully fenced backyard, complete with a trampoline and kids’ playset, making it ideal for young families. This home is perfect for those looking for a spacious layout in a great location, with the opportunity to make it their own. (id:47351)
Property Details
|
MLS® Number
|
25017952 |
|
Property Type
|
Single Family |
|
Features
|
Double Width Or More Driveway, Front Driveway |
Building
|
Bathroom Total
|
3 |
|
Bedrooms Above Ground
|
4 |
|
Bedrooms Below Ground
|
1 |
|
Bedrooms Total
|
5 |
|
Appliances
|
Dishwasher, Dryer, Refrigerator, Stove, Washer |
|
Constructed Date
|
1993 |
|
Cooling Type
|
Central Air Conditioning |
|
Exterior Finish
|
Aluminum/vinyl, Brick |
|
Flooring Type
|
Carpeted, Hardwood, Cushion/lino/vinyl |
|
Foundation Type
|
Block, Concrete |
|
Heating Fuel
|
Natural Gas |
|
Heating Type
|
Forced Air, Furnace |
|
Stories Total
|
2 |
|
Type
|
House |
Parking
Land
|
Acreage
|
No |
|
Fence Type
|
Fence |
|
Landscape Features
|
Landscaped |
|
Size Irregular
|
55.31 X / 0.13 Ac |
|
Size Total Text
|
55.31 X / 0.13 Ac|under 1/4 Acre |
|
Zoning Description
|
Rl2 |
Rooms
| Level |
Type |
Length |
Width |
Dimensions |
|
Second Level |
4pc Bathroom |
|
|
Measurements not available |
|
Second Level |
Bedroom |
9 ft ,8 in |
9 ft ,4 in |
9 ft ,8 in x 9 ft ,4 in |
|
Second Level |
Bedroom |
11 ft ,9 in |
9 ft ,9 in |
11 ft ,9 in x 9 ft ,9 in |
|
Second Level |
Primary Bedroom |
16 ft ,9 in |
9 ft ,4 in |
16 ft ,9 in x 9 ft ,4 in |
|
Lower Level |
3pc Bathroom |
|
|
Measurements not available |
|
Lower Level |
Laundry Room |
19 ft ,5 in |
10 ft ,5 in |
19 ft ,5 in x 10 ft ,5 in |
|
Lower Level |
Bedroom |
11 ft ,2 in |
10 ft ,7 in |
11 ft ,2 in x 10 ft ,7 in |
|
Lower Level |
Recreation Room |
22 ft ,3 in |
11 ft ,2 in |
22 ft ,3 in x 11 ft ,2 in |
|
Main Level |
4pc Bathroom |
|
|
Measurements not available |
|
Main Level |
Den |
14 ft ,8 in |
10 ft ,8 in |
14 ft ,8 in x 10 ft ,8 in |
|
Main Level |
Kitchen/dining Room |
19 ft ,1 in |
18 ft ,7 in |
19 ft ,1 in x 18 ft ,7 in |
|
Main Level |
Dining Room |
10 ft ,7 in |
10 ft |
10 ft ,7 in x 10 ft |
|
Main Level |
Living Room |
16 ft ,5 in |
11 ft ,5 in |
16 ft ,5 in x 11 ft ,5 in |
https://www.realtor.ca/real-estate/28607480/7-monarch-drive-chatham
























































