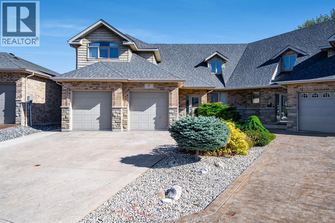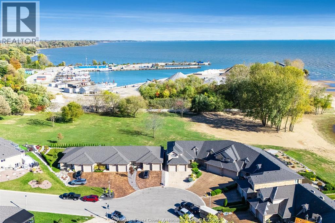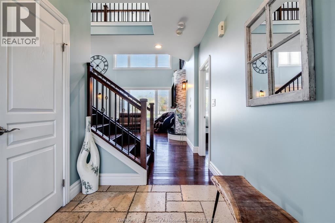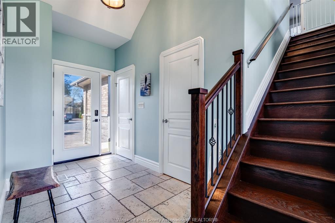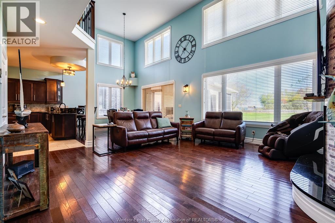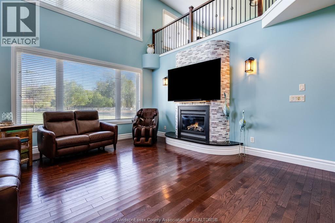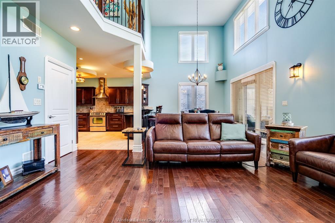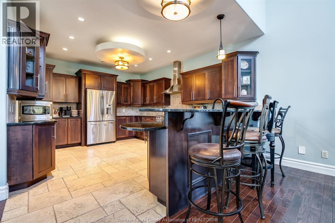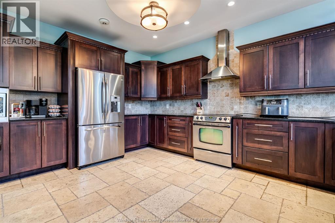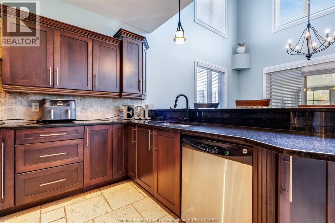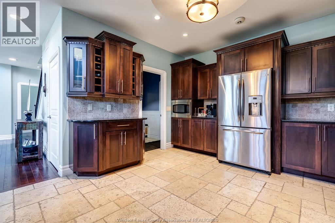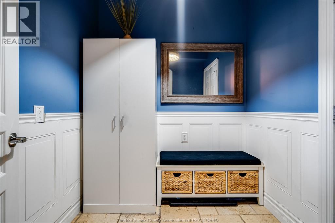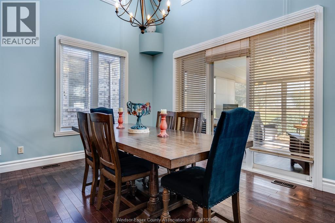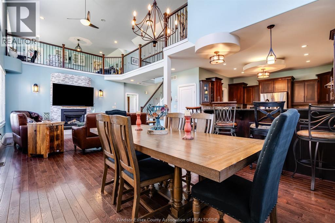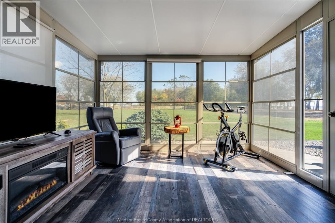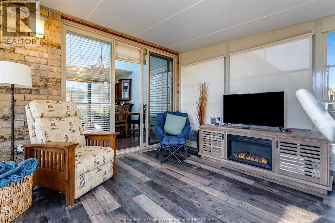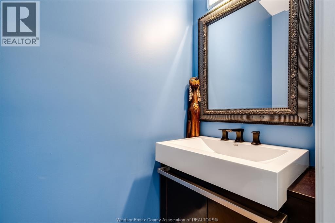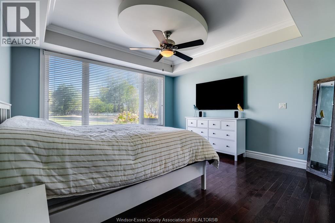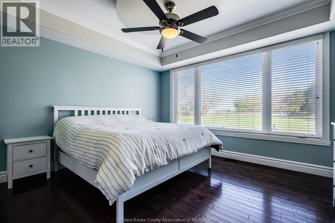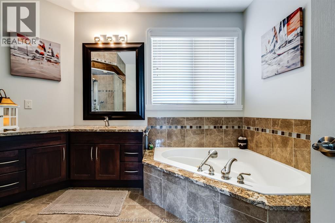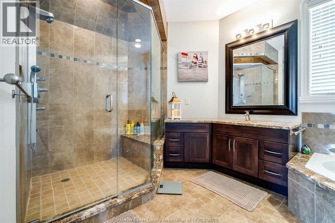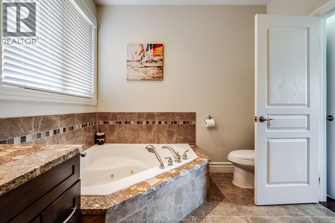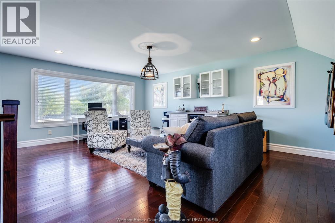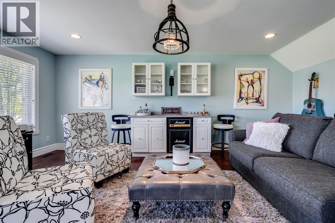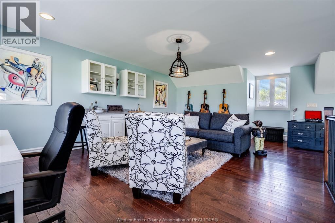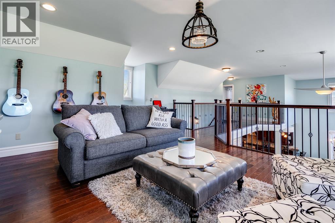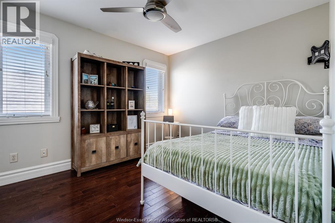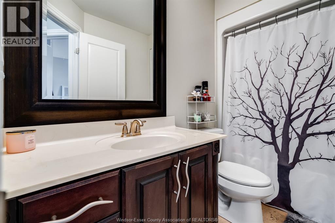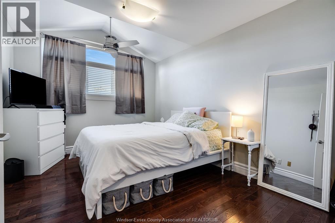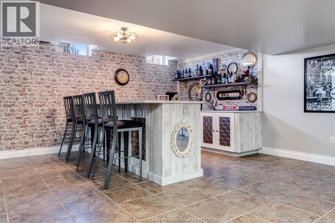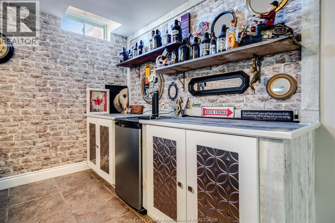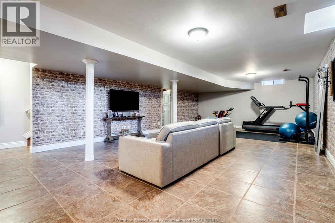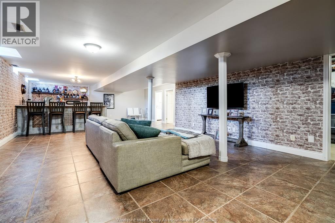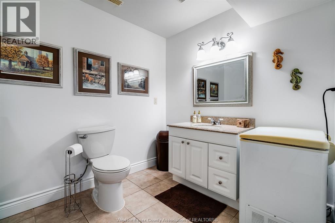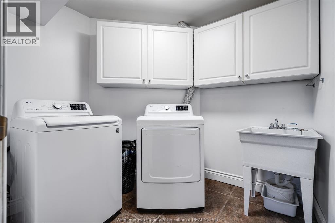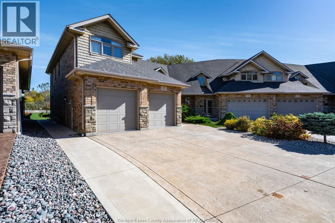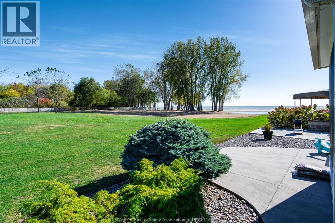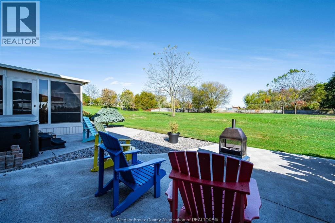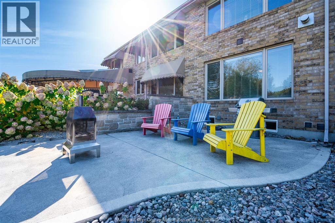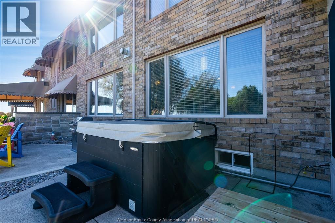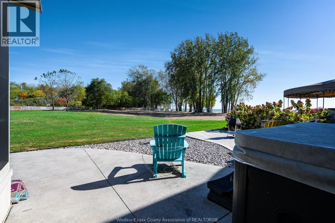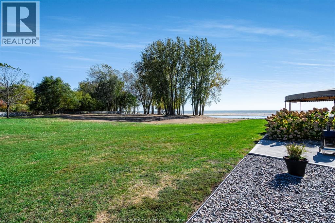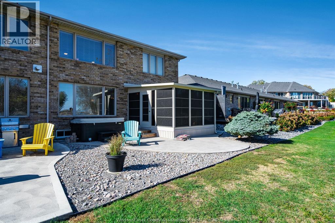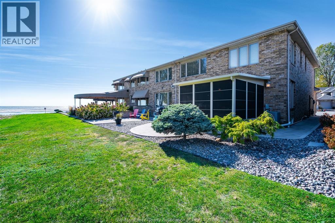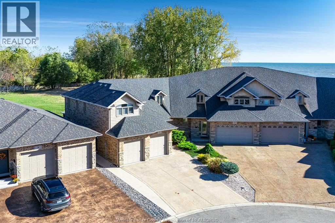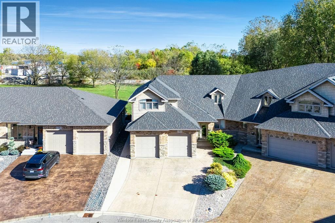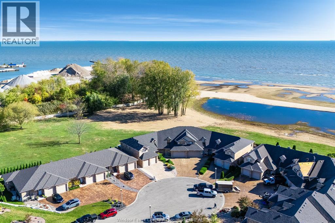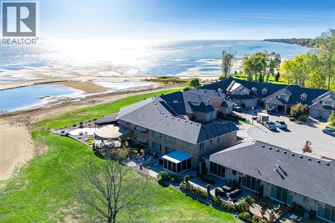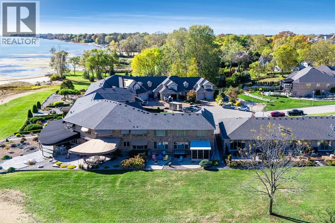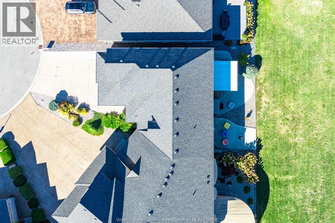3 Bedroom
4 Bathroom
Fireplace
Central Air Conditioning
Forced Air, Furnace
Waterfront
Landscaped
$1,075,000
Welcome to 7 Mettawas Lane - a rare and captivating waterfront retreat where elegance & tranquility come together in perfect harmony. Ideally situated as an end-unit semi-detached home, this property boasts stunning views of both Mettawas Park and Lake Erie, offering a truly serene setting just steps from the water. Step inside to discover a beautifully designed open-concept main floor filled with natural light streaming through expansive windows. The spacious kitchen blends style and functionality, featuring ample cabinetry, generous counter space, and a seamless connection to the dining and living area perfect for everyday living or entertaining. An inviting three-season sunroom extends your living space, providing for the perfect spot to relax and watch the Pelee Island Ferry come into the docks. The main-floor primary retreat offers a calm and comfortable escape, while two additional bedrooms provide flexibility for family, guests, or a home office. Upstairs, a versatile loft area adds even more room for relaxation or work, adapting easily to your lifestyle needs. This home also has a fully finished basement and a brand new roof in Oct 2025. With its prime location, this home offers the best of both worlds a private, waterfront escape just moments from Kingsville's charming downtown shops, restaurants, and parks. (id:47351)
Property Details
|
MLS® Number
|
25026814 |
|
Property Type
|
Single Family |
|
Features
|
Cul-de-sac, Double Width Or More Driveway, Finished Driveway, Front Driveway |
|
Water Front Type
|
Waterfront |
Building
|
Bathroom Total
|
4 |
|
Bedrooms Above Ground
|
3 |
|
Bedrooms Total
|
3 |
|
Appliances
|
Hot Tub, Dishwasher, Dryer, Garburator, Microwave, Refrigerator, Stove, Washer |
|
Constructed Date
|
2007 |
|
Construction Style Attachment
|
Semi-detached |
|
Cooling Type
|
Central Air Conditioning |
|
Exterior Finish
|
Brick |
|
Fireplace Fuel
|
Gas |
|
Fireplace Present
|
Yes |
|
Fireplace Type
|
Insert |
|
Flooring Type
|
Ceramic/porcelain, Hardwood |
|
Foundation Type
|
Concrete |
|
Half Bath Total
|
2 |
|
Heating Fuel
|
Natural Gas |
|
Heating Type
|
Forced Air, Furnace |
|
Stories Total
|
2 |
|
Type
|
House |
Parking
|
Attached Garage
|
|
|
Garage
|
|
|
Inside Entry
|
|
Land
|
Acreage
|
No |
|
Landscape Features
|
Landscaped |
|
Size Irregular
|
49.83 X 101.65 Ft |
|
Size Total Text
|
49.83 X 101.65 Ft |
|
Zoning Description
|
Res |
Rooms
| Level |
Type |
Length |
Width |
Dimensions |
|
Second Level |
4pc Bathroom |
|
|
Measurements not available |
|
Second Level |
Den |
|
|
Measurements not available |
|
Second Level |
Bedroom |
|
|
Measurements not available |
|
Second Level |
Bedroom |
|
|
Measurements not available |
|
Lower Level |
2pc Bathroom |
|
|
Measurements not available |
|
Lower Level |
Storage |
|
|
Measurements not available |
|
Lower Level |
Family Room |
|
|
Measurements not available |
|
Main Level |
4pc Ensuite Bath |
|
|
Measurements not available |
|
Main Level |
2pc Bathroom |
|
|
Measurements not available |
|
Main Level |
Foyer |
|
|
Measurements not available |
|
Main Level |
Primary Bedroom |
|
|
Measurements not available |
|
Main Level |
Sunroom |
|
|
Measurements not available |
|
Main Level |
Dining Room |
|
|
Measurements not available |
|
Main Level |
Kitchen |
|
|
Measurements not available |
|
Main Level |
Living Room/fireplace |
|
|
Measurements not available |
https://www.realtor.ca/real-estate/29018109/7-mettawas-lane-kingsville
