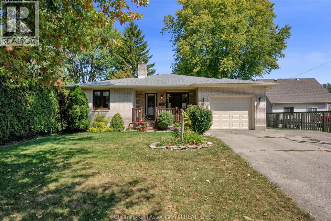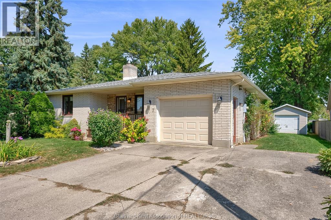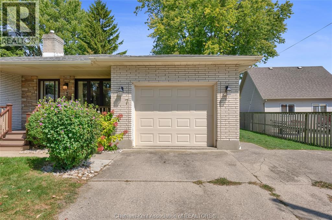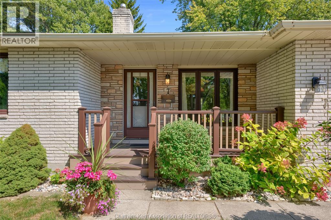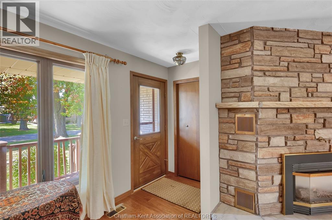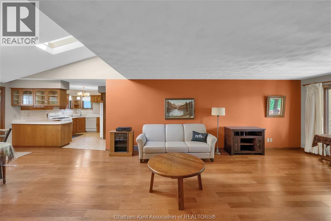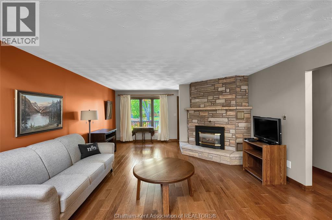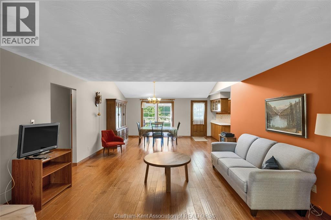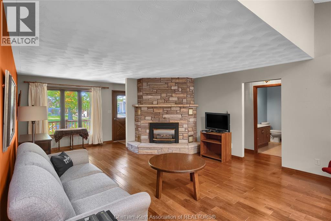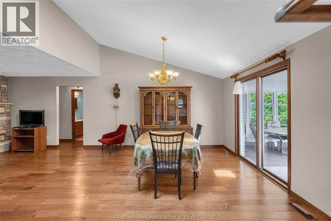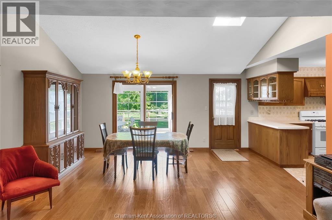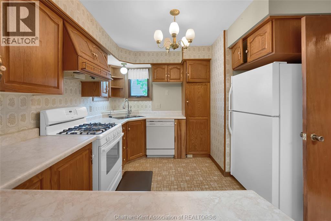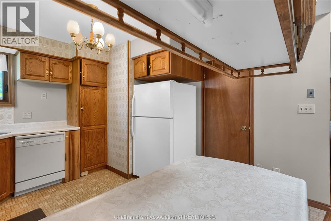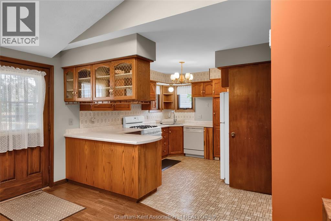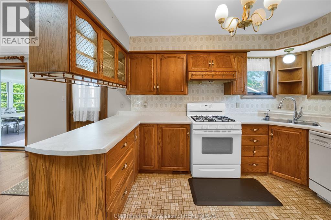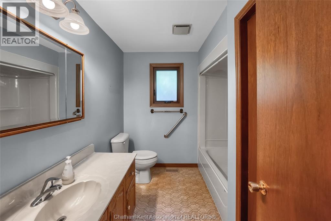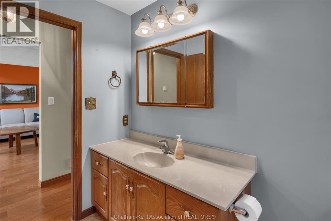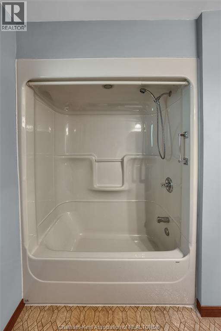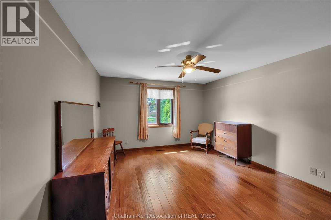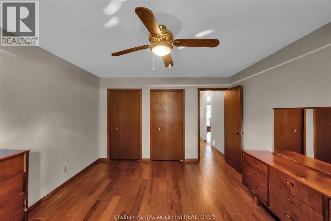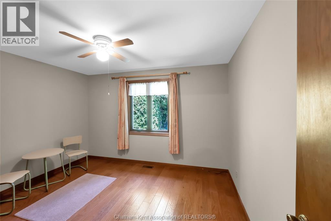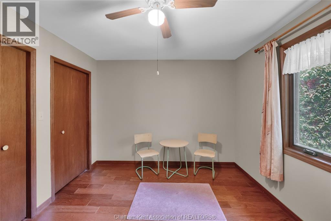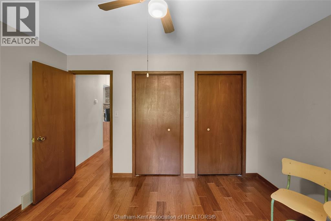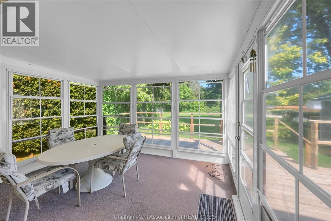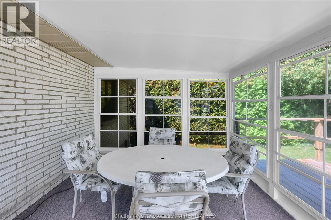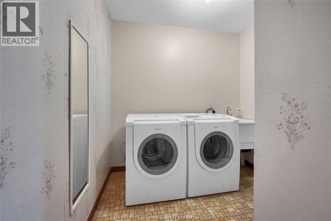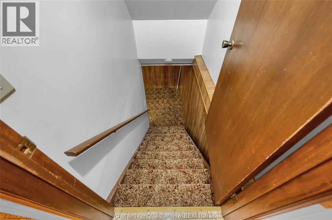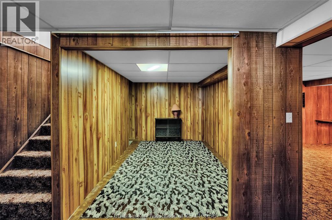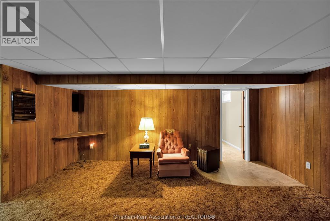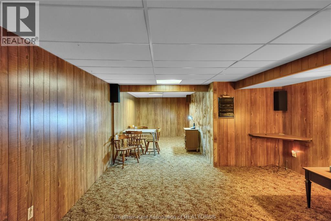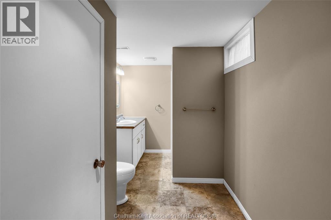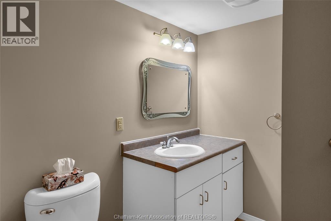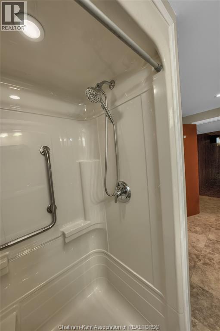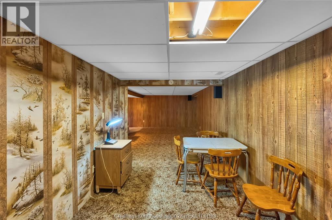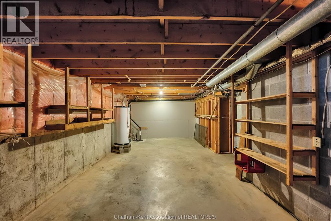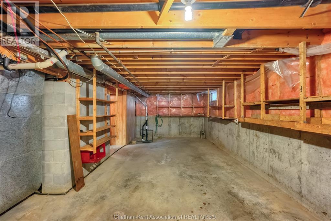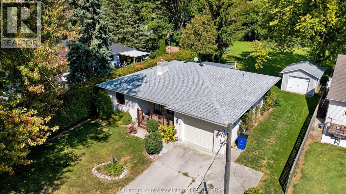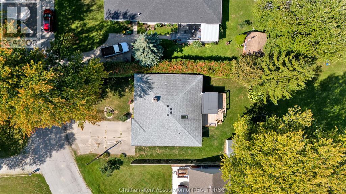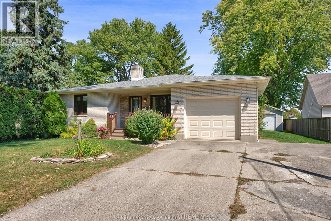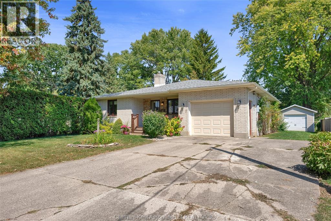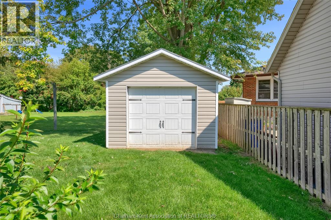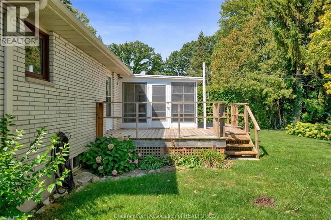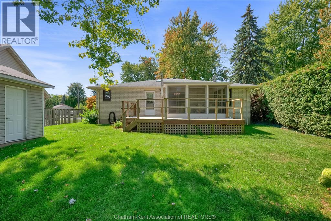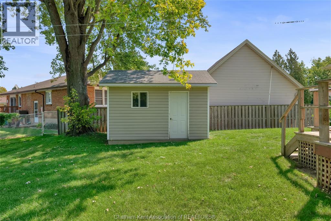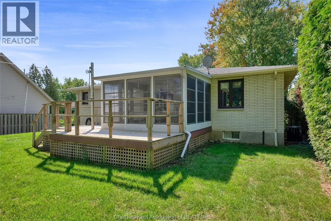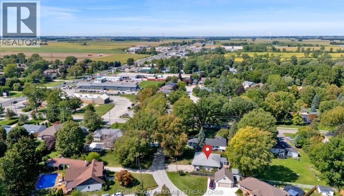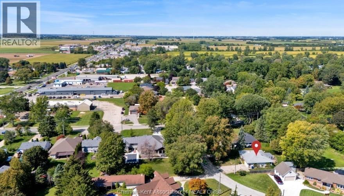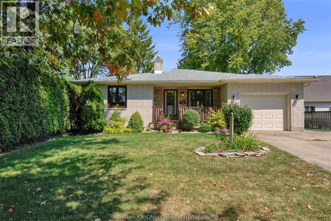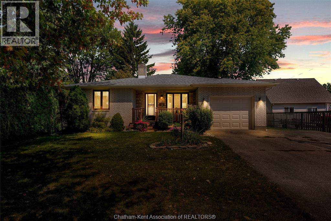2 Bedroom
2 Bathroom
Bungalow, Ranch
Fireplace
Central Air Conditioning
Forced Air, Furnace
$475,000
Welcome to 7 Lawson Drive, a charming ranch-style home perfect for those seeking easy one-floor living. An attached garage, main floor laundry, and an open kitchen with skylight create a bright and functional layout. Vaulted ceilings and a cozy gas fireplace add warmth and character, while a 3-season sunroom offers the ideal spot for morning coffee or evening relaxation. The main floor features a spacious primary bedroom, a guest or second bedroom, and a full bathroom. Below, the large lower level includes another full bath and plenty of room for hobbies, storage, a future rec room, or additional living space. Updates include windows (2018, excluding patio and basement), front porch (2019/20), roof and skylight (2016), AC (approx. 6 years), furnace (approx. 18 years, well-maintained), and engineered hardwood flooring with a basement bath renovation (2009). Outside, you’ll find a detached shed with a concrete floor (13.07 x 12 feet) and a partially finished full basement. With its 2-bedroom, 2-bath layout and manageable size, this home is an excellent fit for downsizers, first-time buyers, or anyone seeking a low-maintenance lifestyle in a convenient location close to shopping, dining, and everyday amenities including Walmart, Superstore, Shoppers Drug Mart, McDonald’s, No Frills, Food Basics, and more. Home is Where the Hart is! (id:47351)
Property Details
|
MLS® Number
|
25022704 |
|
Property Type
|
Single Family |
|
Features
|
Double Width Or More Driveway, Concrete Driveway |
Building
|
Bathroom Total
|
2 |
|
Bedrooms Above Ground
|
2 |
|
Bedrooms Total
|
2 |
|
Architectural Style
|
Bungalow, Ranch |
|
Constructed Date
|
1985 |
|
Construction Style Attachment
|
Detached |
|
Cooling Type
|
Central Air Conditioning |
|
Exterior Finish
|
Brick |
|
Fireplace Fuel
|
Gas |
|
Fireplace Present
|
Yes |
|
Fireplace Type
|
Direct Vent |
|
Flooring Type
|
Hardwood, Cushion/lino/vinyl |
|
Foundation Type
|
Concrete |
|
Heating Fuel
|
Natural Gas |
|
Heating Type
|
Forced Air, Furnace |
|
Stories Total
|
1 |
|
Type
|
House |
Parking
Land
|
Acreage
|
No |
|
Size Irregular
|
47.57 X 113.19 / 0.174 Ac |
|
Size Total Text
|
47.57 X 113.19 / 0.174 Ac|under 1/4 Acre |
|
Zoning Description
|
Rl1 |
Rooms
| Level |
Type |
Length |
Width |
Dimensions |
|
Lower Level |
3pc Bathroom |
|
|
Measurements not available |
|
Lower Level |
Recreation Room |
27 ft ,6 in |
32 ft ,11 in |
27 ft ,6 in x 32 ft ,11 in |
|
Main Level |
Laundry Room |
7 ft ,7 in |
8 ft |
7 ft ,7 in x 8 ft |
|
Main Level |
4pc Bathroom |
8 ft ,11 in |
7 ft ,9 in |
8 ft ,11 in x 7 ft ,9 in |
|
Main Level |
Bedroom |
10 ft ,5 in |
12 ft ,5 in |
10 ft ,5 in x 12 ft ,5 in |
|
Main Level |
Primary Bedroom |
14 ft ,7 in |
12 ft ,4 in |
14 ft ,7 in x 12 ft ,4 in |
|
Main Level |
Family Room/fireplace |
15 ft ,4 in |
22 ft |
15 ft ,4 in x 22 ft |
|
Main Level |
Kitchen/dining Room |
11 ft ,2 in |
28 ft ,1 in |
11 ft ,2 in x 28 ft ,1 in |
https://www.realtor.ca/real-estate/28841327/7-lawson-drive-chatham
