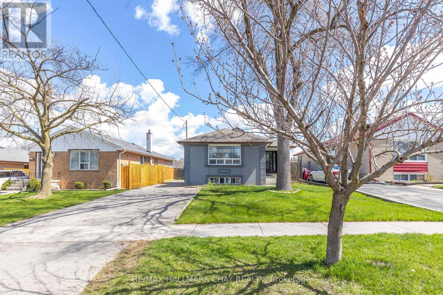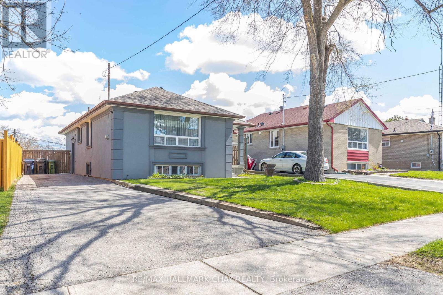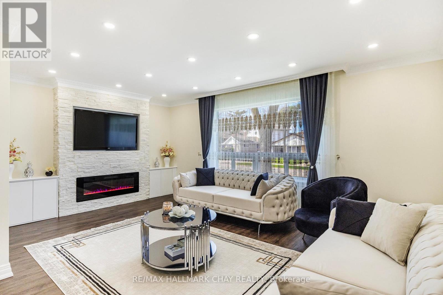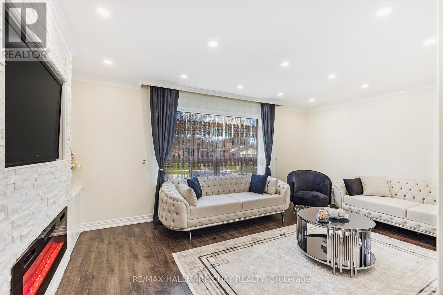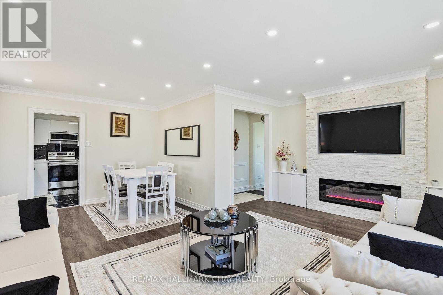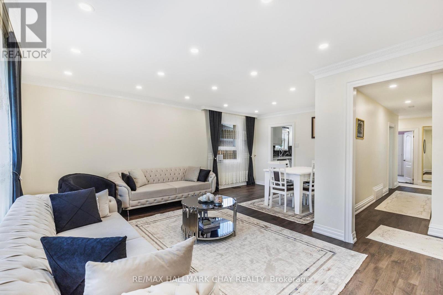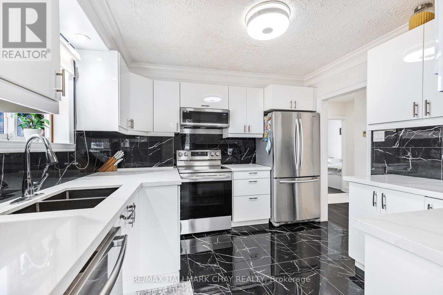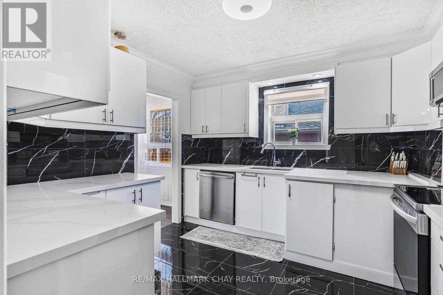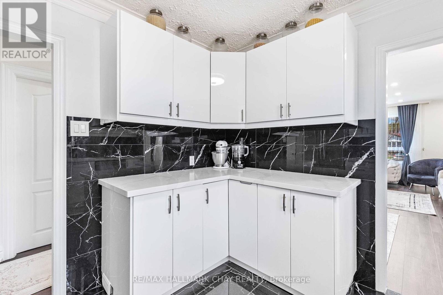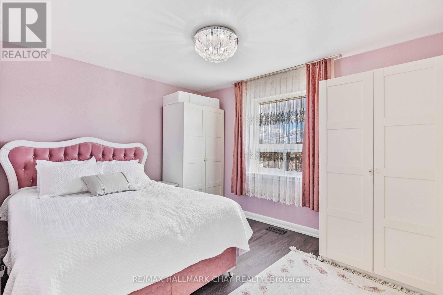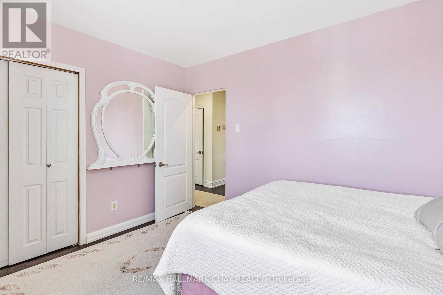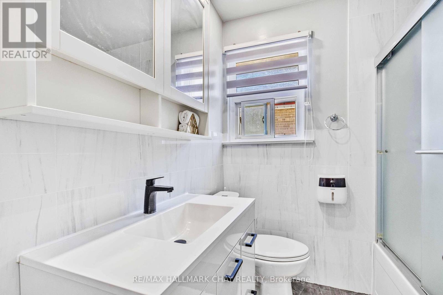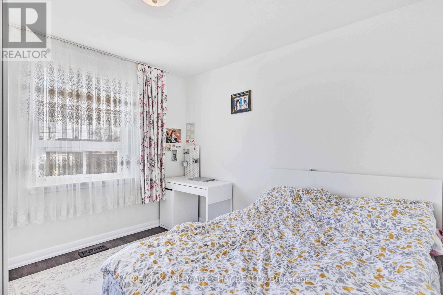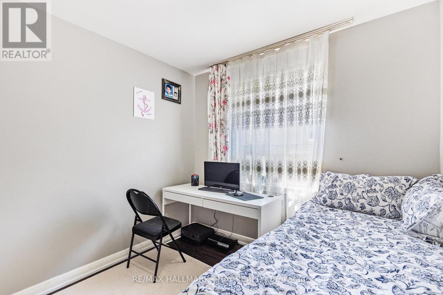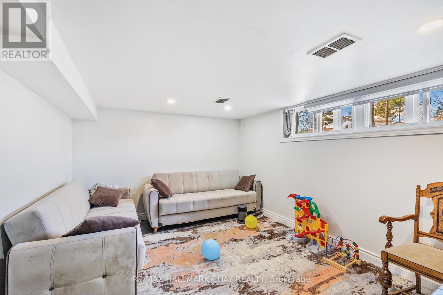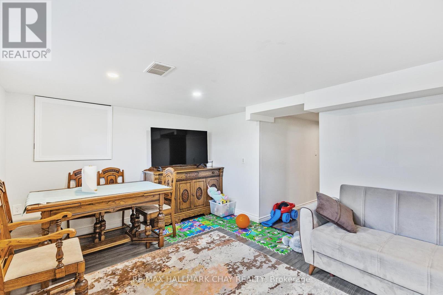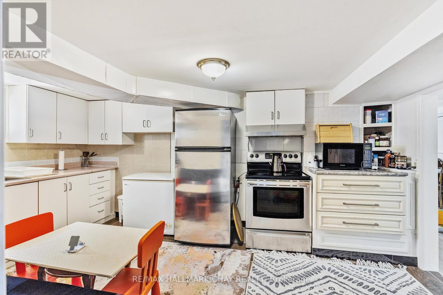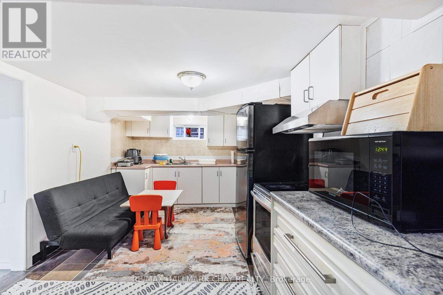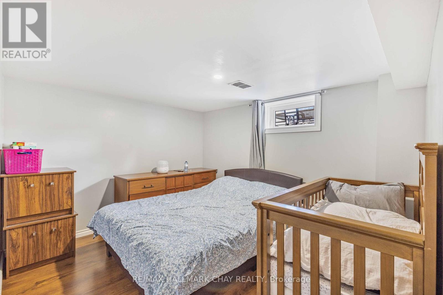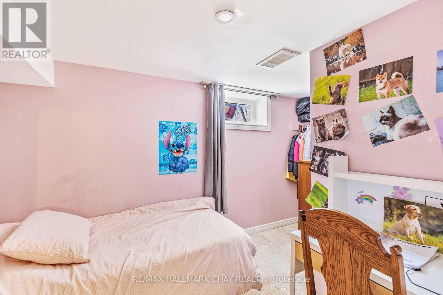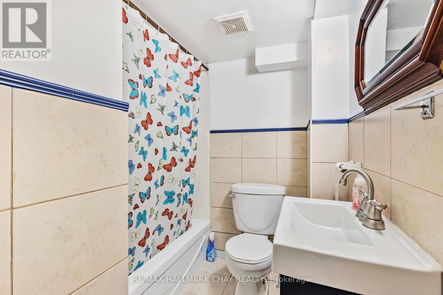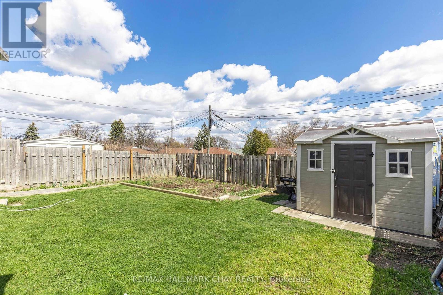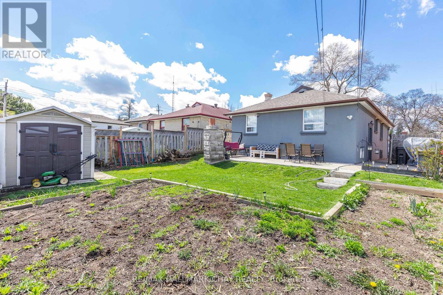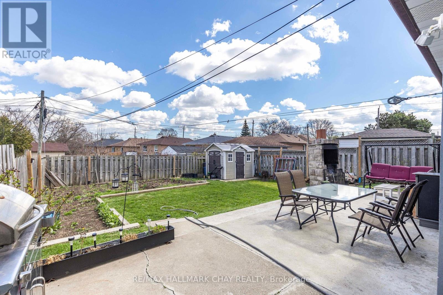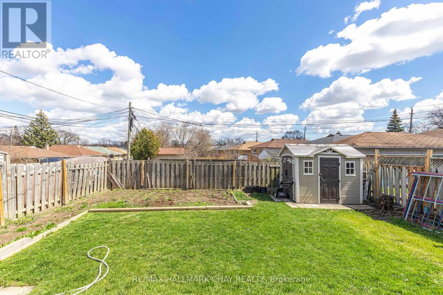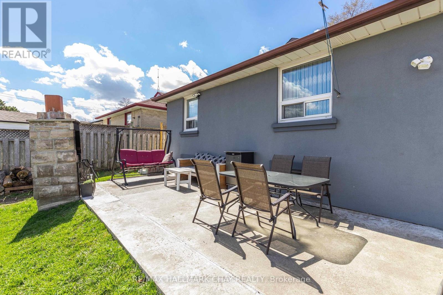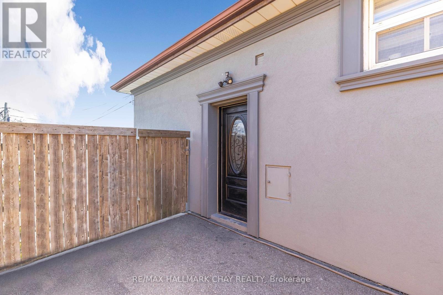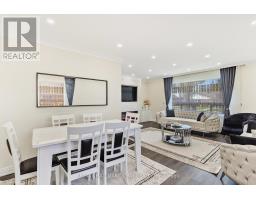5 Bedroom
2 Bathroom
Bungalow
Fireplace
Central Air Conditioning
Forced Air
$1,149,000
Top Reasons You Will Love This Home. Great Location With A Beautiful Curb Appeal. New Upgrades Throughout. Bright Sun Filled Main Floor With Pot Lights And Custom Fireplace. Beautiful Kitchen With Stone Countertop And Backsplash. Finished Basement With 2 Bedrooms, Living Room, Kitchen, Full Bathroom, And A Separate Entrance. Enjoy Your Private Fenced Backyard With Patio. Great For Family/Friends/Bbq's. Desirable Location Close To Schools, Shopping, Restaurants, Transit, Parks, Highways, All Amenities. **** EXTRAS **** Newly Painted. Newer Flooring Throughout. Newer Roof. Newer Exterior Stucco. (id:47351)
Property Details
| MLS® Number | W8298864 |
| Property Type | Single Family |
| Community Name | Rexdale-Kipling |
| Parking Space Total | 5 |
Building
| Bathroom Total | 2 |
| Bedrooms Above Ground | 3 |
| Bedrooms Below Ground | 2 |
| Bedrooms Total | 5 |
| Architectural Style | Bungalow |
| Basement Development | Finished |
| Basement Features | Separate Entrance |
| Basement Type | N/a (finished) |
| Construction Style Attachment | Detached |
| Cooling Type | Central Air Conditioning |
| Exterior Finish | Stucco |
| Fireplace Present | Yes |
| Heating Fuel | Natural Gas |
| Heating Type | Forced Air |
| Stories Total | 1 |
| Type | House |
Land
| Acreage | No |
| Size Irregular | 45.05 X 120.07 Ft |
| Size Total Text | 45.05 X 120.07 Ft |
Rooms
| Level | Type | Length | Width | Dimensions |
|---|---|---|---|---|
| Second Level | Kitchen | 4.75 m | 2.84 m | 4.75 m x 2.84 m |
| Lower Level | Recreational, Games Room | 5.01 m | 3.25 m | 5.01 m x 3.25 m |
| Lower Level | Bedroom | 2.43 m | 2.3 m | 2.43 m x 2.3 m |
| Lower Level | Bedroom | Measurements not available | ||
| Main Level | Living Room | 5.46 m | 3.54 m | 5.46 m x 3.54 m |
| Main Level | Dining Room | 3.34 m | 3.54 m | 3.34 m x 3.54 m |
| Main Level | Kitchen | 3.5 m | 3.29 m | 3.5 m x 3.29 m |
| Main Level | Primary Bedroom | 3.87 m | 3.13 m | 3.87 m x 3.13 m |
| Main Level | Bedroom 2 | 3.14 m | 2.72 m | 3.14 m x 2.72 m |
| Main Level | Bedroom 3 | 3.18 m | 2.98 m | 3.18 m x 2.98 m |
https://www.realtor.ca/real-estate/26837372/7-harefield-dr-toronto-rexdale-kipling
