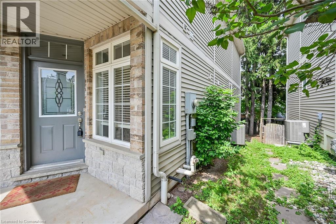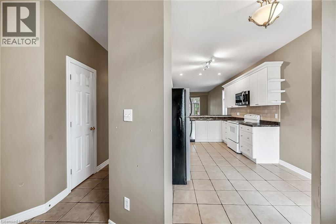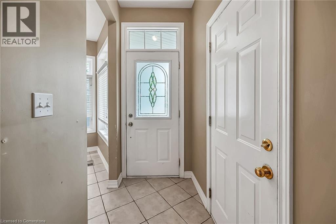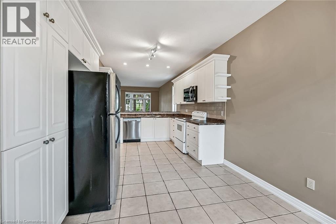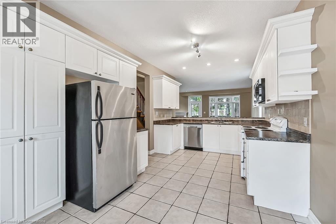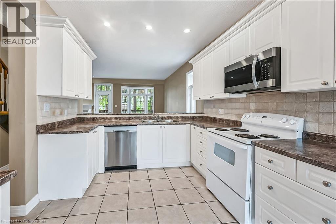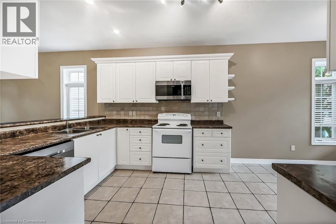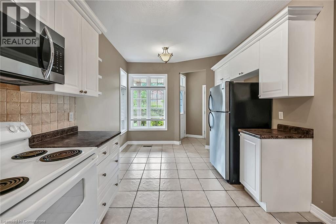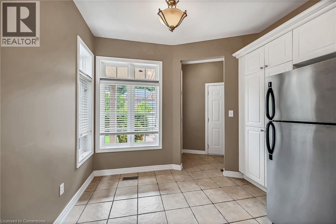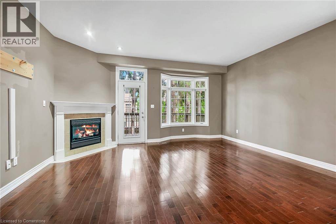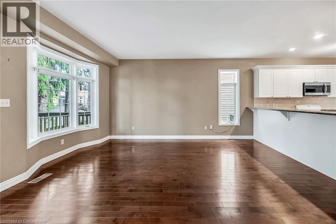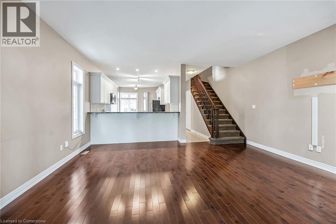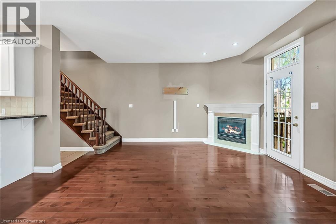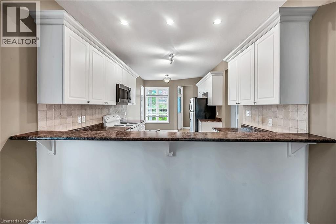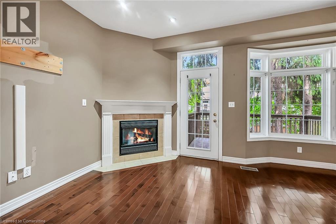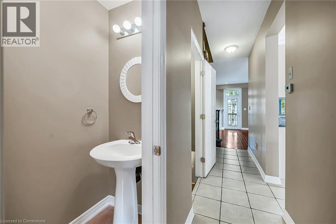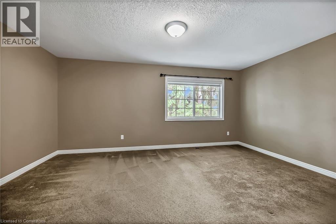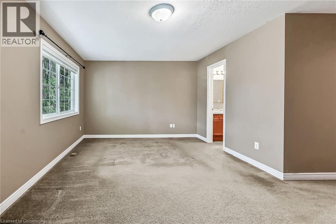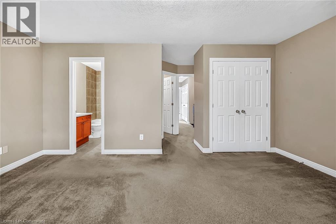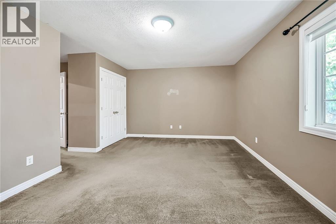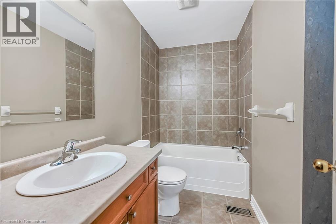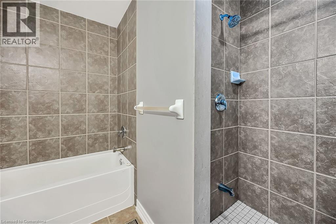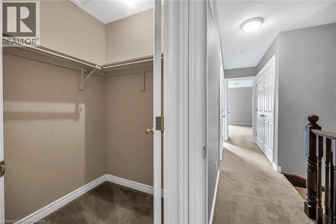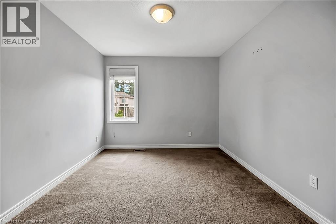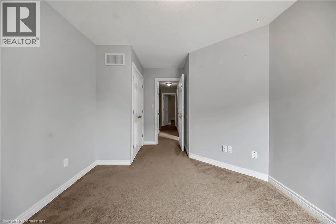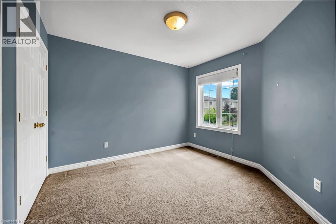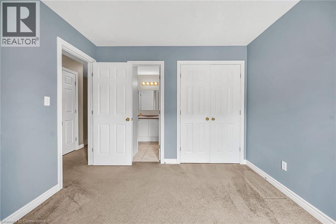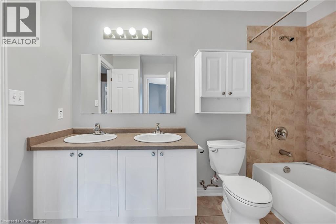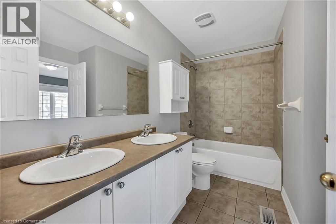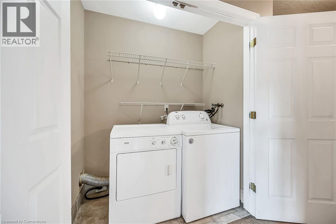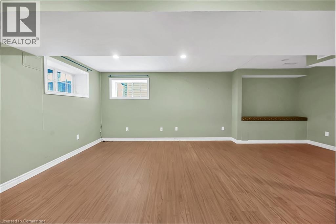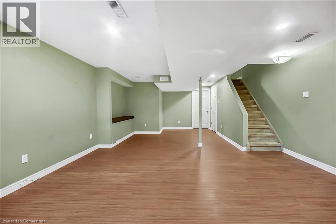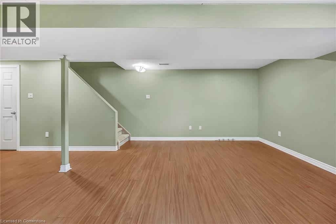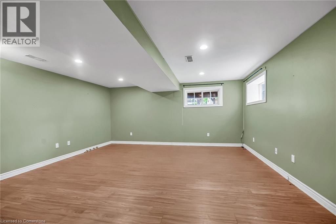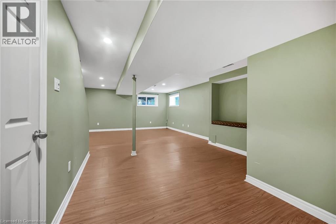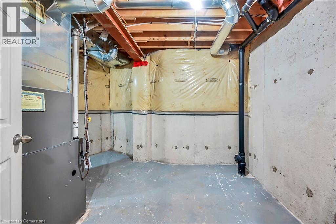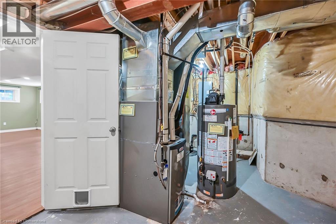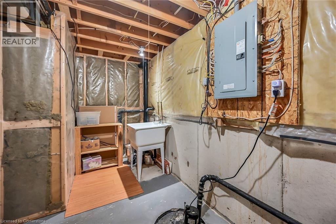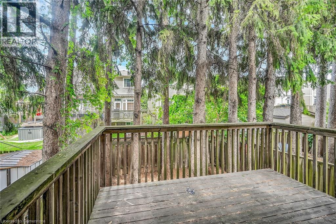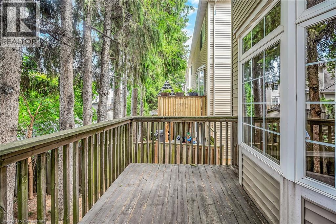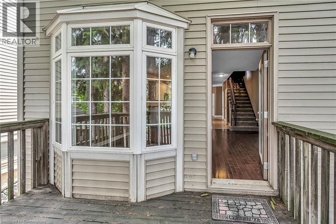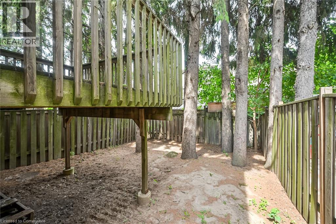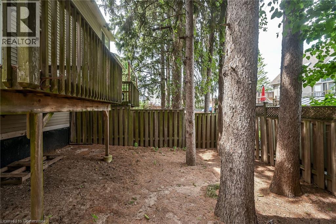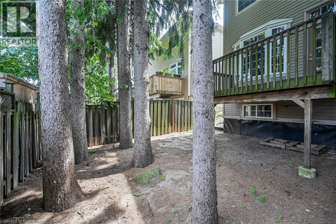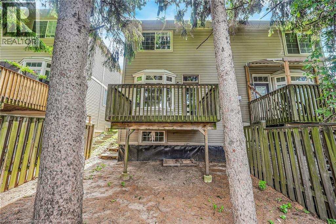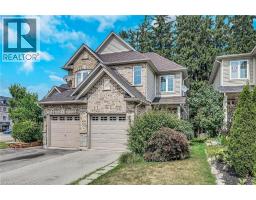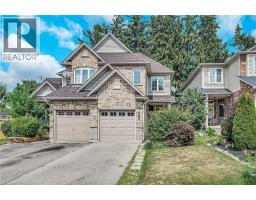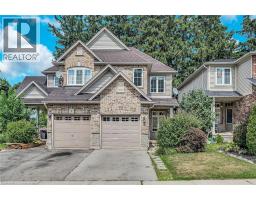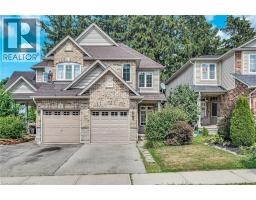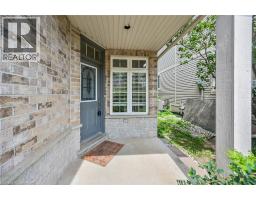3 Bedroom
3 Bathroom
2,152 ft2
2 Level
Fireplace
Central Air Conditioning
Forced Air
$869,900
Stunning Semi detached in a sought after Waterdown neighborhood that's walking distance to town and all the amenities. Executive upgrades can be seen throughout with a finished basement making this the perfect place to live. Open concept home includes a very large kitchen W/ S/S Appliance, Beautiful Backsplash, Crown moulding, Hardwood Floors In Living Room, a Walkout To Your Balcony. Lots Of Sunlight Through Large Windows Throughout The Home! Gigantic Walk In Closet! Master Ensuite! Roof 2017 . Imagine all this and a beautiful mature treed sanctuary for the nature lovers. (id:47351)
Property Details
|
MLS® Number
|
40757507 |
|
Property Type
|
Single Family |
|
Amenities Near By
|
Golf Nearby, Place Of Worship, Public Transit, Schools, Shopping |
|
Community Features
|
School Bus |
|
Equipment Type
|
Water Heater |
|
Features
|
Paved Driveway |
|
Parking Space Total
|
2 |
|
Rental Equipment Type
|
Water Heater |
Building
|
Bathroom Total
|
3 |
|
Bedrooms Above Ground
|
3 |
|
Bedrooms Total
|
3 |
|
Appliances
|
Dishwasher, Refrigerator, Stove, Washer, Window Coverings |
|
Architectural Style
|
2 Level |
|
Basement Development
|
Finished |
|
Basement Type
|
Full (finished) |
|
Construction Style Attachment
|
Semi-detached |
|
Cooling Type
|
Central Air Conditioning |
|
Exterior Finish
|
Brick, Stone |
|
Fireplace Present
|
Yes |
|
Fireplace Total
|
1 |
|
Foundation Type
|
Poured Concrete |
|
Half Bath Total
|
1 |
|
Heating Fuel
|
Natural Gas |
|
Heating Type
|
Forced Air |
|
Stories Total
|
2 |
|
Size Interior
|
2,152 Ft2 |
|
Type
|
House |
|
Utility Water
|
Municipal Water |
Parking
Land
|
Access Type
|
Road Access, Highway Nearby |
|
Acreage
|
No |
|
Land Amenities
|
Golf Nearby, Place Of Worship, Public Transit, Schools, Shopping |
|
Sewer
|
Municipal Sewage System |
|
Size Depth
|
97 Ft |
|
Size Frontage
|
23 Ft |
|
Size Irregular
|
0.051 |
|
Size Total
|
0.051 Ac|under 1/2 Acre |
|
Size Total Text
|
0.051 Ac|under 1/2 Acre |
|
Zoning Description
|
Uc-8 |
Rooms
| Level |
Type |
Length |
Width |
Dimensions |
|
Second Level |
Full Bathroom |
|
|
Measurements not available |
|
Second Level |
4pc Bathroom |
|
|
Measurements not available |
|
Second Level |
Bedroom |
|
|
15'0'' x 10'0'' |
|
Second Level |
Bedroom |
|
|
11'0'' x 10'0'' |
|
Second Level |
Primary Bedroom |
|
|
16'1'' x 12'0'' |
|
Basement |
Storage |
|
|
Measurements not available |
|
Basement |
Family Room |
|
|
25'0'' x 15'0'' |
|
Main Level |
2pc Bathroom |
|
|
Measurements not available |
|
Main Level |
Living Room |
|
|
16'0'' x 16'1'' |
|
Main Level |
Dining Room |
|
|
17'1'' x 9'1'' |
|
Main Level |
Kitchen |
|
|
17'1'' x 9'1'' |
https://www.realtor.ca/real-estate/28691672/7-goldenview-court-waterdown





