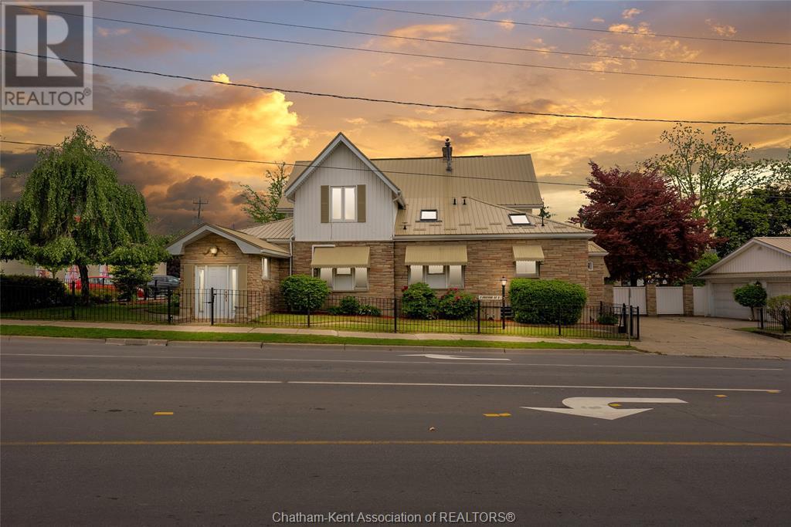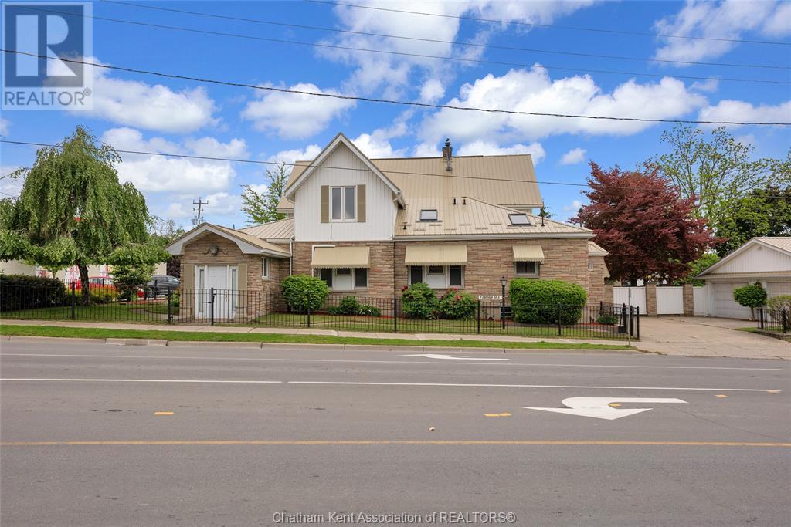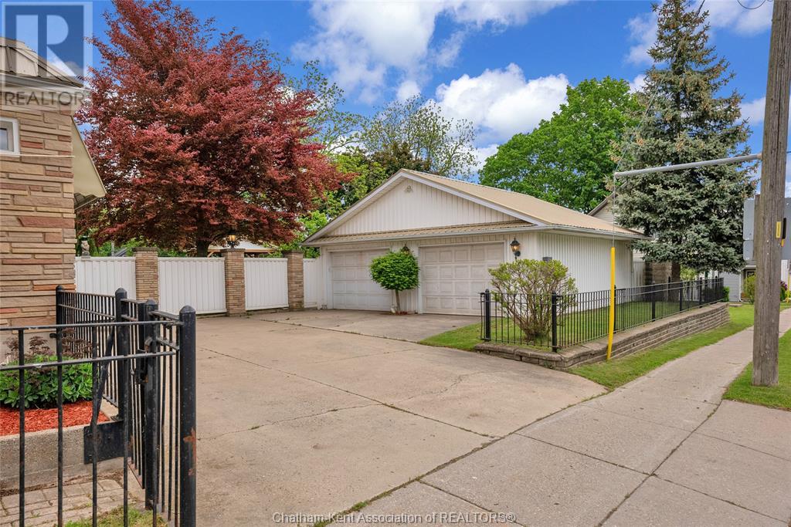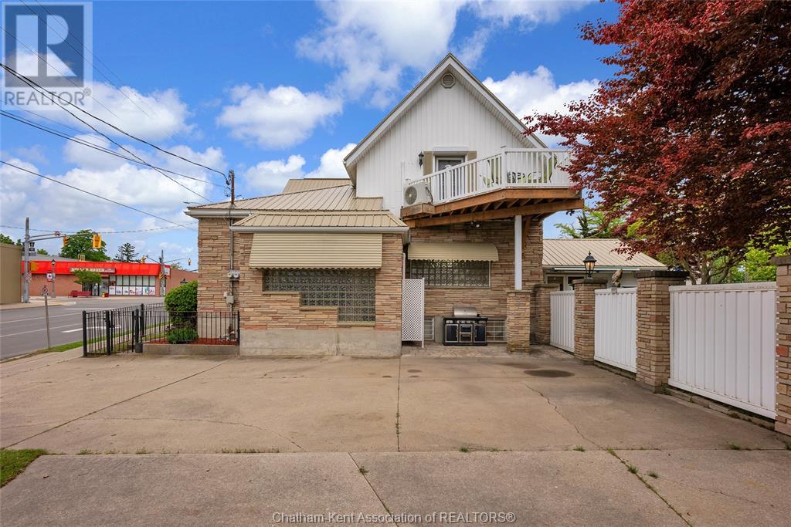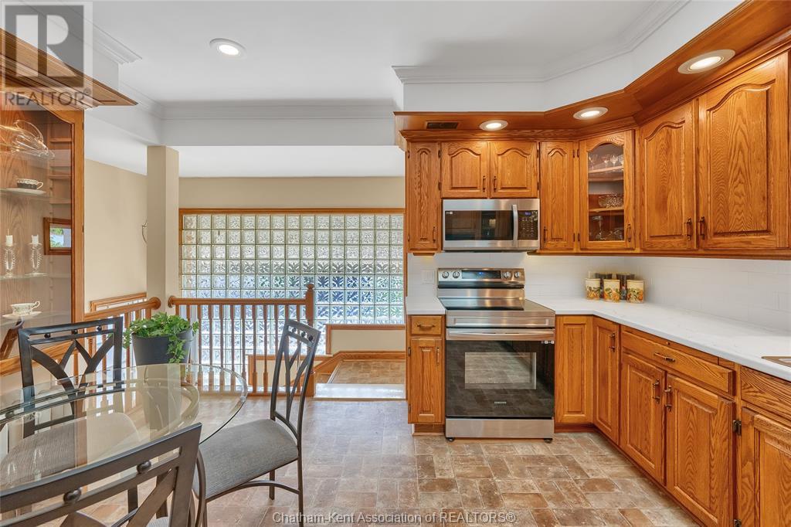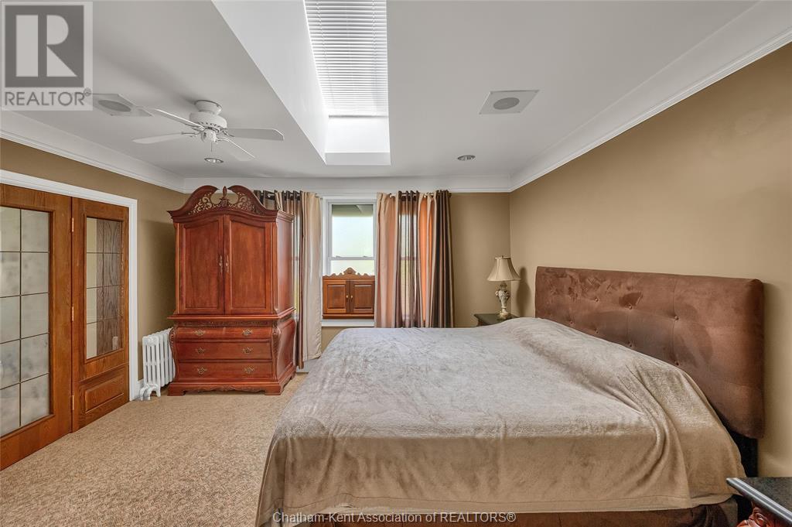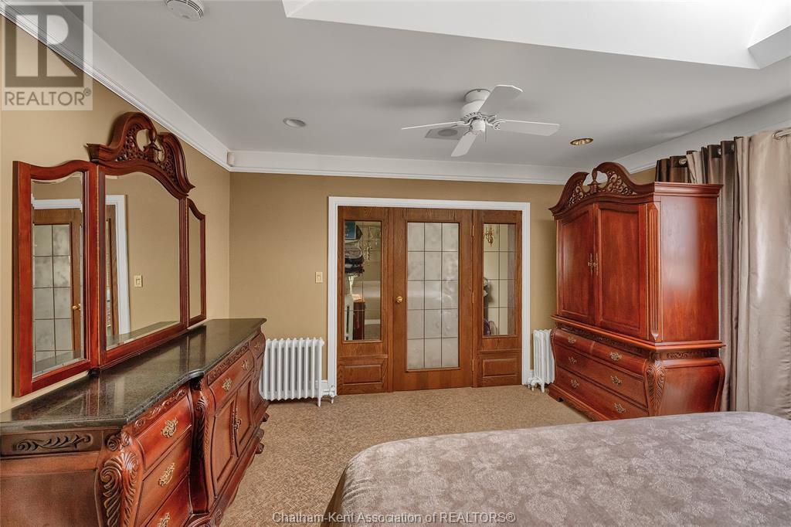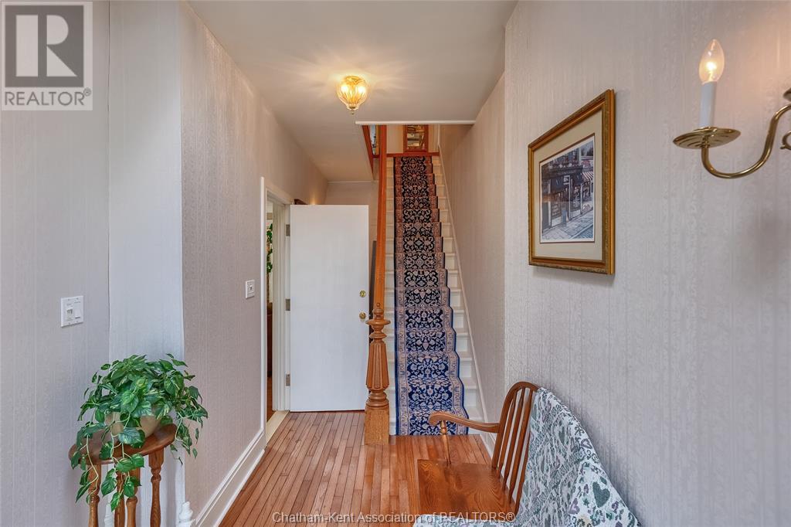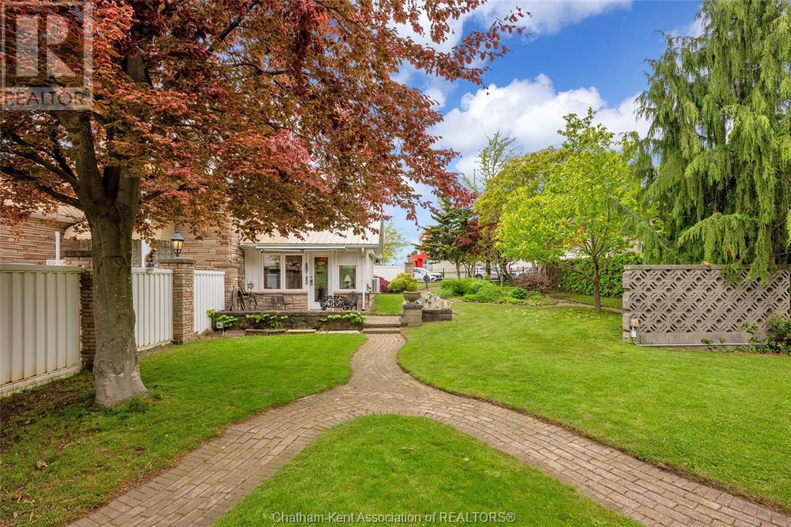3 Bedroom
4 Bathroom
Boiler, Ductless
Landscaped
$699,000
Located in the thriving downtown core of beautiful Blenheim, this spacious two-story home offers flexible mixed-use zoning, making it ideal for a wide range of personal, professional, or income-generating possibilities. Whether you're looking for a live-work setup, or space for your business dreams—this property delivers. Step inside to a beautifully maintained main floor featuring a large eat-in kitchen with stylish backsplash and ample cabinetry, flowing into a massive formal dining room and living room featuring prestine hardwood floors, and character and charm throughout. Enjoy the comfort of a climate-controlled sunroom offering stunning views of the landscaped yard. The main floor features a primary suite complete with a walk-in closet, office, and a 4pc ensuite with soaker tub and tiled shower. Upstairs, with separate access to the unit, 2 more generous bedrooms, a 4pc bathroom, and a kitchen/dining combo with access to a private second-floor deck overlooking the property and town—currently rented at $1,050/month, providing immediate income potential. The basement includes a 3pc bath, 2 dens, and multiple storage rooms, offering future development possibilities. Outside, the property continues to impress with a detached heated garage/workshop complete with a 2pc bathroom, perfect for hobbies, a home-based business, or studio use. The private, well-maintained grounds include pathways, gardens, a gazebo, concrete fencing, and sheltered outdoor lounging areas—ideal for entertaining or relaxing. Zoned for a variety of uses and located steps from amenities, shops, and services, this is a rare opportunity in one of Chatham-Kent's most desirable communities. Call today for full details and to book your private showing! (id:47351)
Property Details
|
MLS® Number
|
25012970 |
|
Property Type
|
Single Family |
|
Features
|
Double Width Or More Driveway, Concrete Driveway |
Building
|
Bathroom Total
|
4 |
|
Bedrooms Above Ground
|
3 |
|
Bedrooms Total
|
3 |
|
Constructed Date
|
1915 |
|
Construction Style Attachment
|
Detached |
|
Exterior Finish
|
Aluminum/vinyl, Stone |
|
Flooring Type
|
Carpeted, Ceramic/porcelain, Hardwood, Cushion/lino/vinyl |
|
Foundation Type
|
Block |
|
Half Bath Total
|
1 |
|
Heating Fuel
|
Electric, Natural Gas |
|
Heating Type
|
Boiler, Ductless |
|
Stories Total
|
2 |
|
Type
|
House |
Parking
Land
|
Acreage
|
No |
|
Fence Type
|
Fence |
|
Landscape Features
|
Landscaped |
|
Size Irregular
|
108.51 X Irr / 0.337 Ac |
|
Size Total Text
|
108.51 X Irr / 0.337 Ac|under 1/2 Acre |
|
Zoning Description
|
Uc (cbd) |
Rooms
| Level |
Type |
Length |
Width |
Dimensions |
|
Second Level |
4pc Bathroom |
11 ft ,8 in |
7 ft ,5 in |
11 ft ,8 in x 7 ft ,5 in |
|
Second Level |
Bedroom |
15 ft ,7 in |
12 ft |
15 ft ,7 in x 12 ft |
|
Second Level |
Bedroom |
13 ft ,11 in |
13 ft ,10 in |
13 ft ,11 in x 13 ft ,10 in |
|
Second Level |
Dining Room |
13 ft ,11 in |
11 ft |
13 ft ,11 in x 11 ft |
|
Second Level |
Kitchen |
13 ft ,11 in |
7 ft ,7 in |
13 ft ,11 in x 7 ft ,7 in |
|
Basement |
Storage |
21 ft ,10 in |
14 ft ,11 in |
21 ft ,10 in x 14 ft ,11 in |
|
Basement |
Storage |
15 ft ,1 in |
11 ft |
15 ft ,1 in x 11 ft |
|
Basement |
Storage |
12 ft ,6 in |
9 ft ,11 in |
12 ft ,6 in x 9 ft ,11 in |
|
Basement |
Storage |
14 ft ,7 in |
12 ft ,2 in |
14 ft ,7 in x 12 ft ,2 in |
|
Basement |
3pc Bathroom |
9 ft ,11 in |
7 ft ,11 in |
9 ft ,11 in x 7 ft ,11 in |
|
Basement |
Den |
12 ft ,2 in |
11 ft ,5 in |
12 ft ,2 in x 11 ft ,5 in |
|
Basement |
Den |
15 ft ,10 in |
11 ft ,2 in |
15 ft ,10 in x 11 ft ,2 in |
|
Main Level |
Office |
15 ft ,2 in |
11 ft ,9 in |
15 ft ,2 in x 11 ft ,9 in |
|
Main Level |
4pc Ensuite Bath |
13 ft ,10 in |
11 ft ,4 in |
13 ft ,10 in x 11 ft ,4 in |
|
Main Level |
Primary Bedroom |
14 ft ,3 in |
13 ft ,5 in |
14 ft ,3 in x 13 ft ,5 in |
|
Main Level |
2pc Bathroom |
6 ft ,10 in |
4 ft ,1 in |
6 ft ,10 in x 4 ft ,1 in |
|
Main Level |
Sunroom |
15 ft ,4 in |
13 ft ,1 in |
15 ft ,4 in x 13 ft ,1 in |
|
Main Level |
Living Room |
26 ft |
11 ft ,9 in |
26 ft x 11 ft ,9 in |
|
Main Level |
Dining Room |
18 ft |
14 ft ,3 in |
18 ft x 14 ft ,3 in |
|
Main Level |
Kitchen |
15 ft ,4 in |
14 ft ,1 in |
15 ft ,4 in x 14 ft ,1 in |
|
Main Level |
Foyer |
9 ft ,6 in |
6 ft ,5 in |
9 ft ,6 in x 6 ft ,5 in |
https://www.realtor.ca/real-estate/28382363/7-chatham-street-south-blenheim
