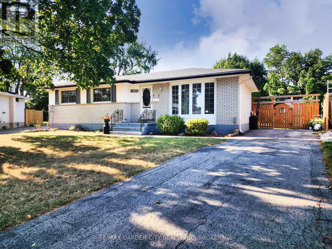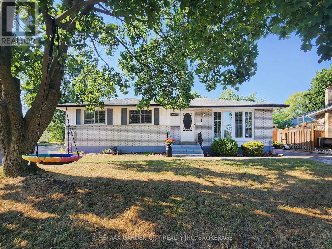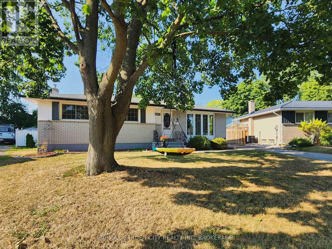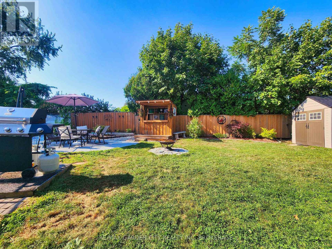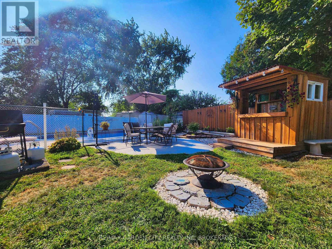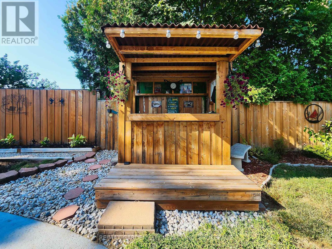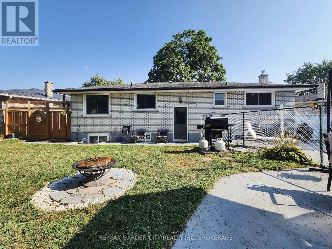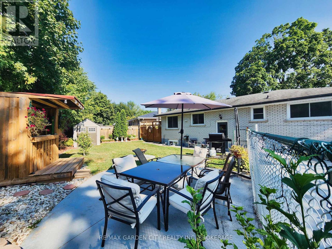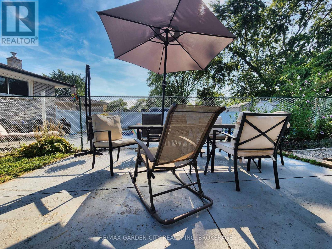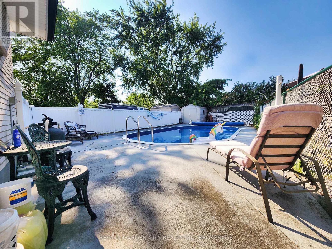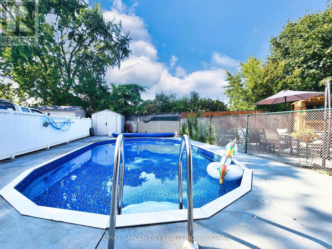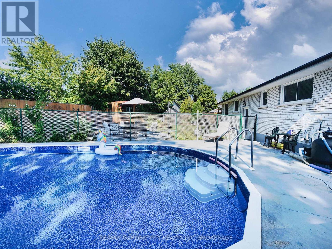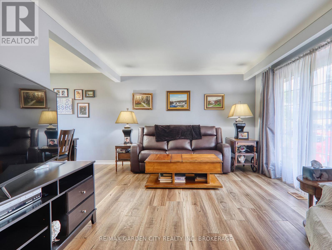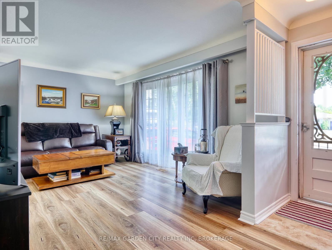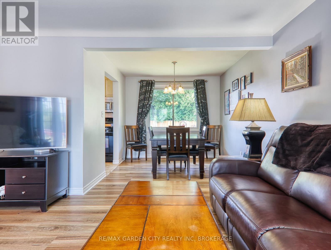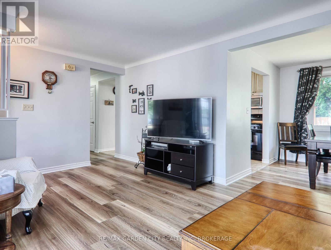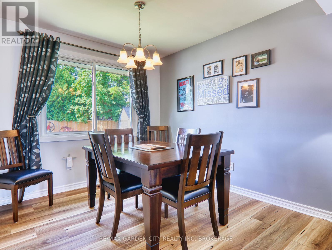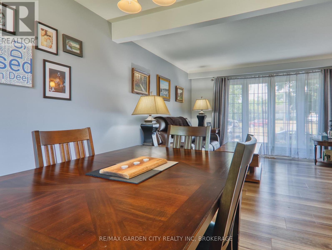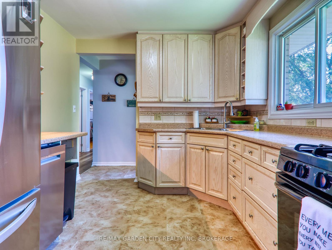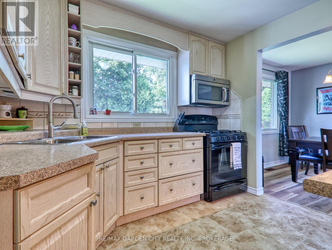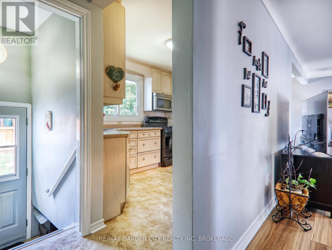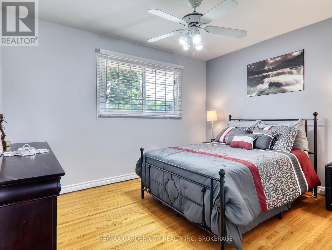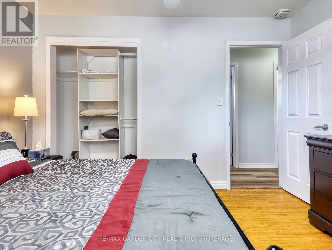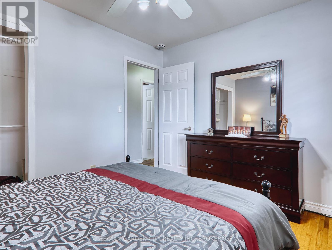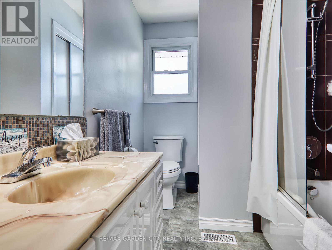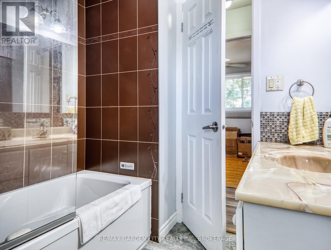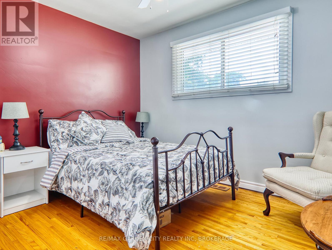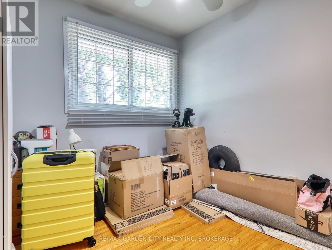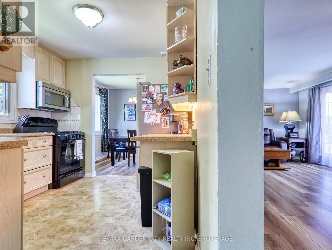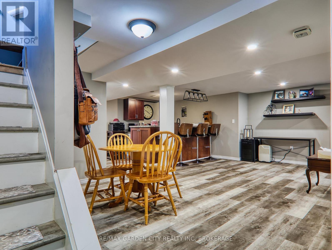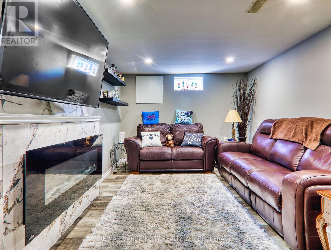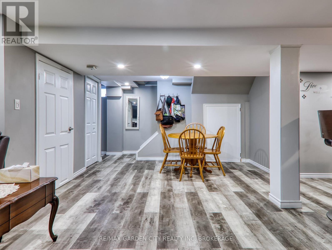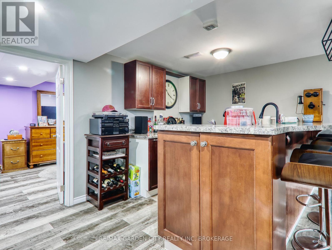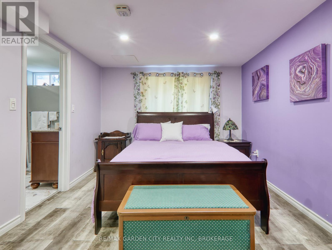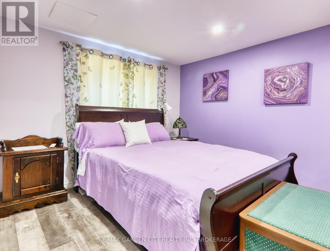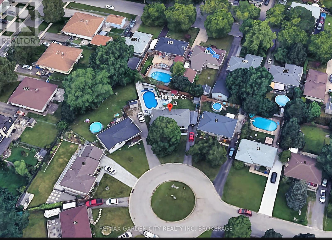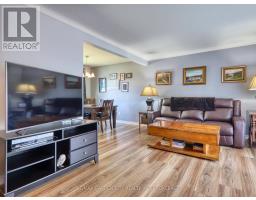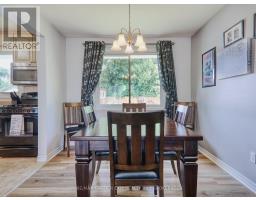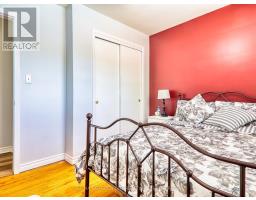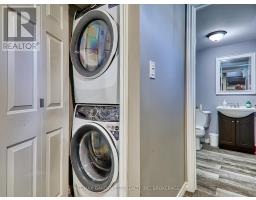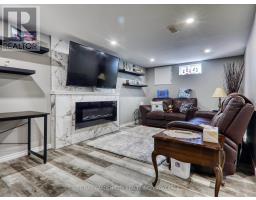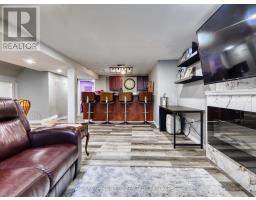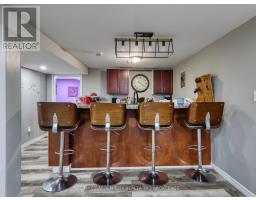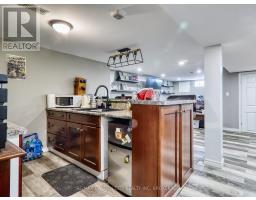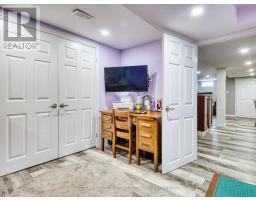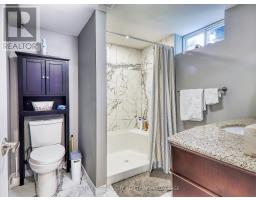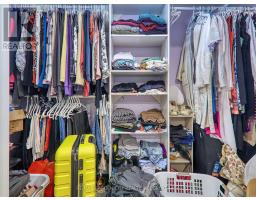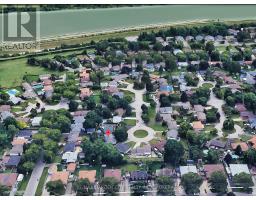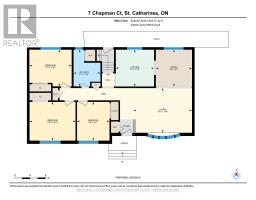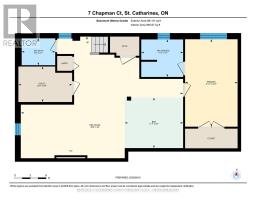4 Bedroom
3 Bathroom
700 - 1,100 ft2
Bungalow
Fireplace
Inground Pool
Central Air Conditioning
Forced Air
$709,900
Welcome to this stunning 4-bed, 3-bath bungalow nestled in the highly sought-after North End location on quiet cul-de-sac.Beautifully updated top to bottom with fully fenced yard & separately fenced in ground pool with new liner. Once inside, you realize there is absolutely nothing to do but move in. Main floor features 3 bedrooms, full 4 piece bathroom modern kitchen with maple cabinetry and separate dining & living room with bay window. It doesn't end there, downstairs is newly finished with beautiful family room featuring electric fireplace, and bar area. Laundry and 3-piece bathroom are located conveniently at the bottom of the stairs. Strategically located at the other end is a beautiful large bedroom with walk-in closet and 3-piece en suite along with egress window, creating a bright private space. Plenty of storage too under the stairs and in the furnace room. ** This is a linked property.** (id:47351)
Property Details
|
MLS® Number
|
X12355567 |
|
Property Type
|
Single Family |
|
Community Name
|
444 - Carlton/Bunting |
|
Features
|
Carpet Free, In-law Suite |
|
Parking Space Total
|
4 |
|
Pool Type
|
Inground Pool |
Building
|
Bathroom Total
|
3 |
|
Bedrooms Above Ground
|
4 |
|
Bedrooms Total
|
4 |
|
Appliances
|
Dishwasher, Dryer, Stove, Washer, Refrigerator |
|
Architectural Style
|
Bungalow |
|
Basement Development
|
Finished |
|
Basement Features
|
Apartment In Basement |
|
Basement Type
|
N/a (finished) |
|
Construction Style Attachment
|
Detached |
|
Cooling Type
|
Central Air Conditioning |
|
Exterior Finish
|
Brick |
|
Fireplace Present
|
Yes |
|
Foundation Type
|
Poured Concrete |
|
Heating Fuel
|
Natural Gas |
|
Heating Type
|
Forced Air |
|
Stories Total
|
1 |
|
Size Interior
|
700 - 1,100 Ft2 |
|
Type
|
House |
|
Utility Water
|
Municipal Water |
Parking
Land
|
Acreage
|
No |
|
Sewer
|
Sanitary Sewer |
|
Size Depth
|
90 Ft ,3 In |
|
Size Frontage
|
43 Ft ,8 In |
|
Size Irregular
|
43.7 X 90.3 Ft |
|
Size Total Text
|
43.7 X 90.3 Ft |
|
Zoning Description
|
R1 |
Rooms
| Level |
Type |
Length |
Width |
Dimensions |
|
Main Level |
Bedroom |
3.05 m |
2.56 m |
3.05 m x 2.56 m |
|
Main Level |
Bedroom |
3.05 m |
3.6 m |
3.05 m x 3.6 m |
|
Main Level |
Bedroom |
2.87 m |
3.32 m |
2.87 m x 3.32 m |
|
Main Level |
Dining Room |
2.9 m |
2.83 m |
2.9 m x 2.83 m |
|
Main Level |
Kitchen |
2.9 m |
3.02 m |
2.9 m x 3.02 m |
|
Main Level |
Living Room |
3.51 m |
4.6 m |
3.51 m x 4.6 m |
https://www.realtor.ca/real-estate/28757394/7-chapman-court-st-catharines-carltonbunting-444-carltonbunting
