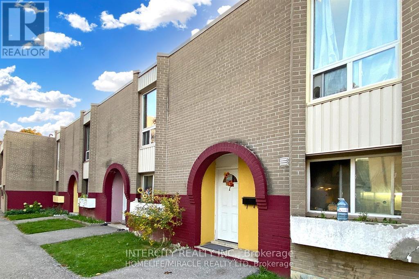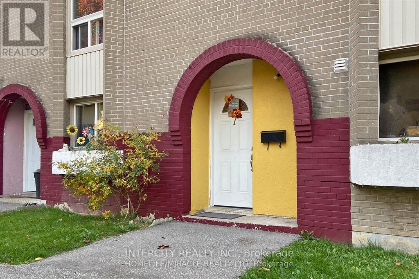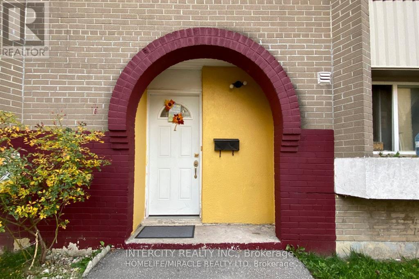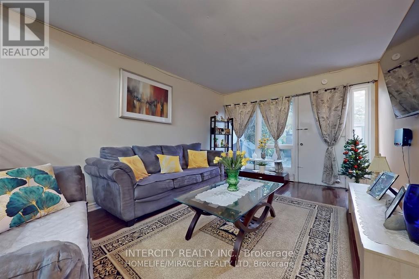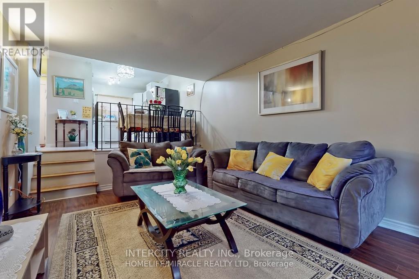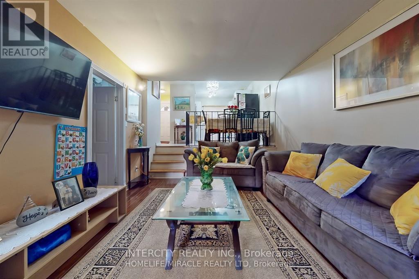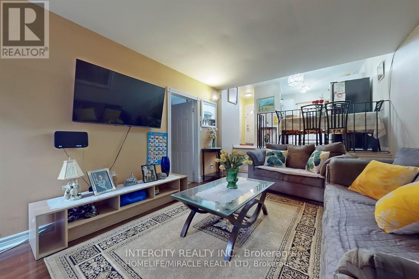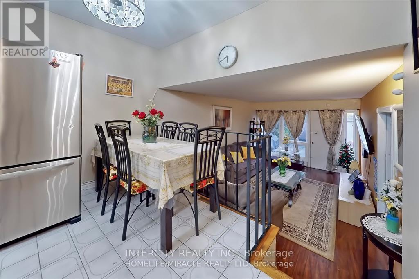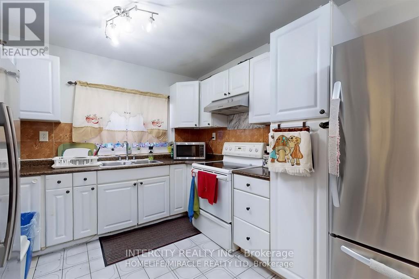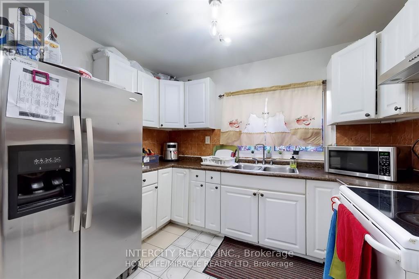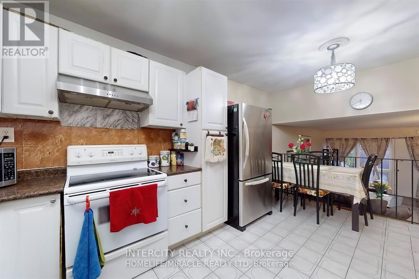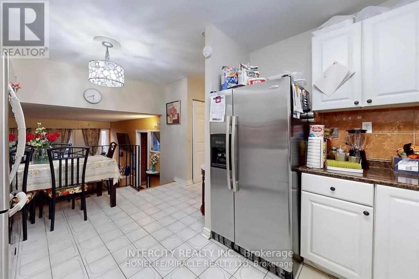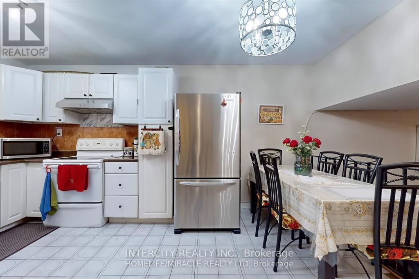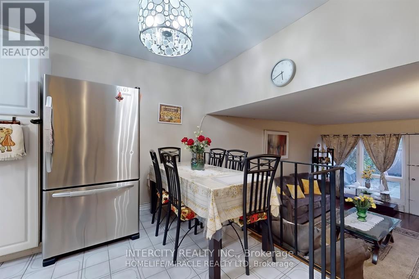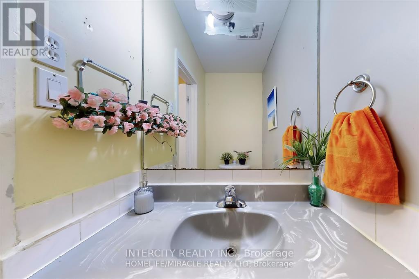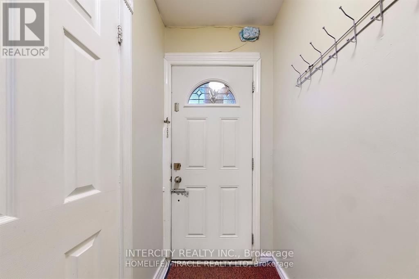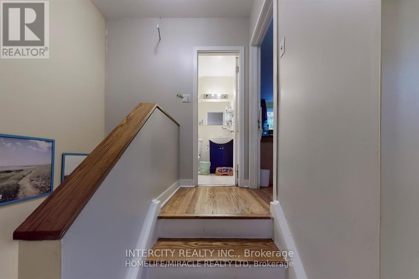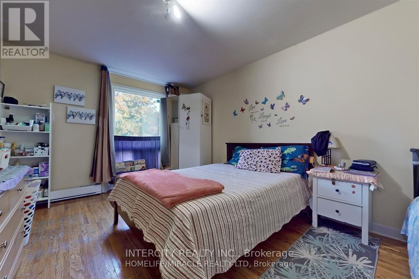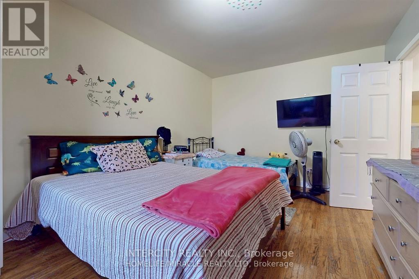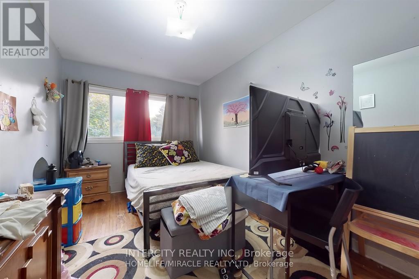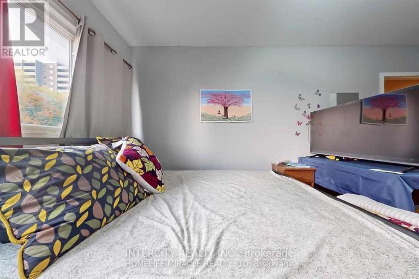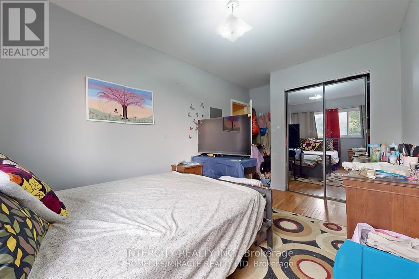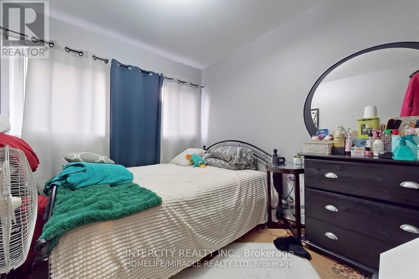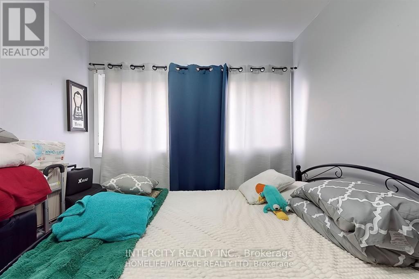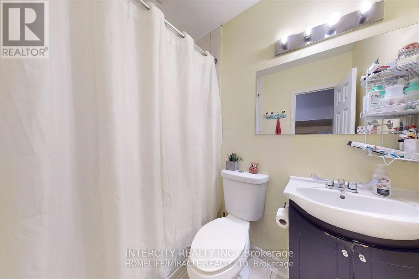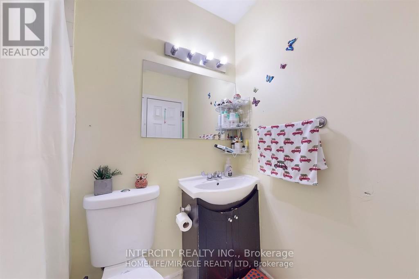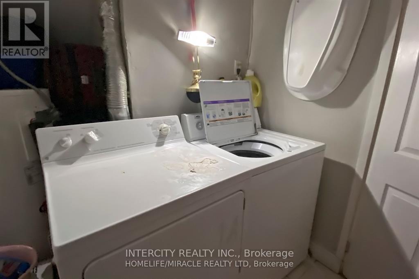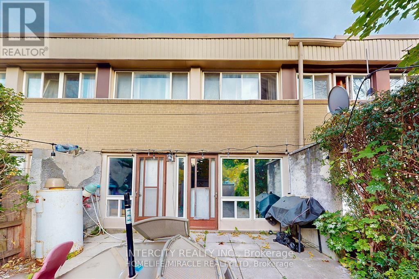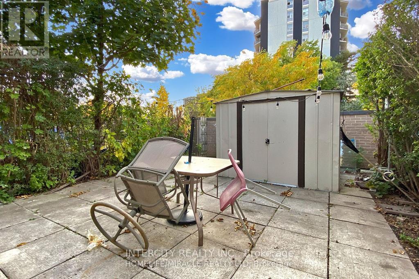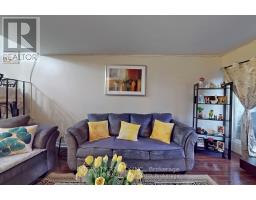7 - 61 Driftwood Avenue Toronto, Ontario M3N 2M3
3 Bedroom
2 Bathroom
1,200 - 1,399 ft2
Baseboard Heaters
$550,000Maintenance, Water, Common Area Maintenance, Insurance, Parking
$549.23 Monthly
Maintenance, Water, Common Area Maintenance, Insurance, Parking
$549.23 MonthlyFor Investor or First Time Home Buyer To Buy An Affordable, Spacious, Bright 2 Storey, 3 Bedroom Condo Townhouse,Walkout To Fenced Backyard, Ensuite Laundry. Close To All Amenities, Hwy 401, 400 And Shopping Malls. Minutes To York University, And New Finch LRT Subway. (id:47351)
Property Details
| MLS® Number | W12435448 |
| Property Type | Single Family |
| Neigbourhood | Glenfield-Jane Heights |
| Community Name | Glenfield-Jane Heights |
| Community Features | Pets Not Allowed |
| Parking Space Total | 1 |
Building
| Bathroom Total | 2 |
| Bedrooms Above Ground | 3 |
| Bedrooms Total | 3 |
| Appliances | Dryer, Stove, Washer, Refrigerator |
| Exterior Finish | Brick |
| Flooring Type | Hardwood, Ceramic |
| Half Bath Total | 1 |
| Heating Fuel | Electric |
| Heating Type | Baseboard Heaters |
| Stories Total | 2 |
| Size Interior | 1,200 - 1,399 Ft2 |
| Type | Row / Townhouse |
Parking
| Underground | |
| Garage |
Land
| Acreage | No |
Rooms
| Level | Type | Length | Width | Dimensions |
|---|---|---|---|---|
| Second Level | Bedroom 2 | 4.84 m | 2.74 m | 4.84 m x 2.74 m |
| Second Level | Bedroom 3 | 2 m | 2 m x Measurements not available | |
| Main Level | Living Room | 5.09 m | 3.3 m | 5.09 m x 3.3 m |
| Main Level | Dining Room | 3.27 m | 2.39 m | 3.27 m x 2.39 m |
| Main Level | Kitchen | 3.27 m | 2.3 m | 3.27 m x 2.3 m |
| Main Level | Laundry Room | 4.39 m | 1.3 m | 4.39 m x 1.3 m |
