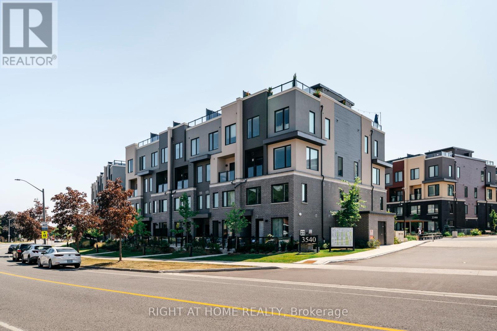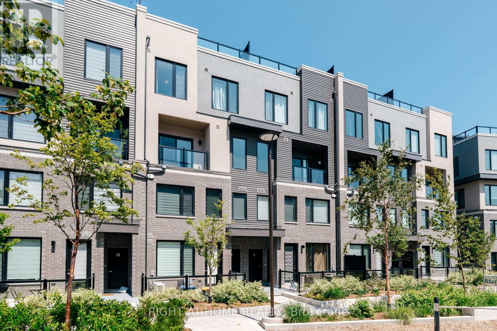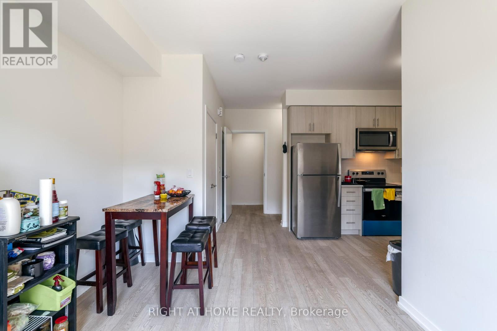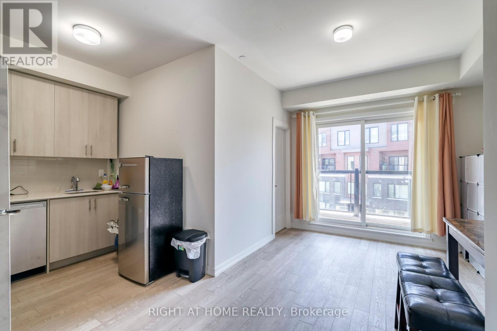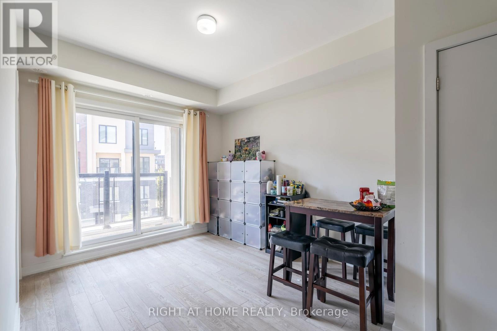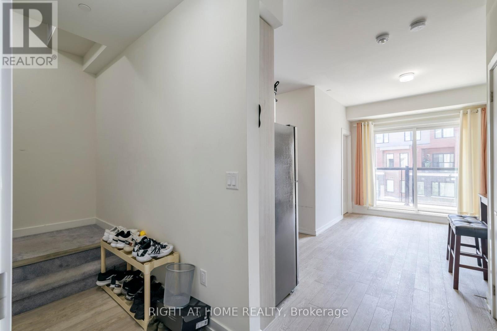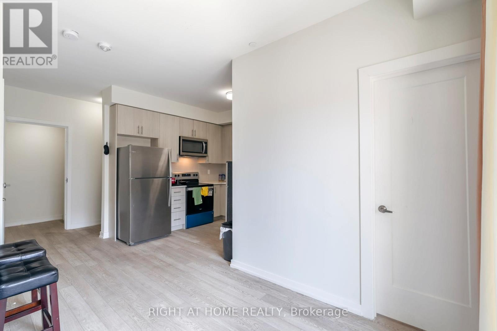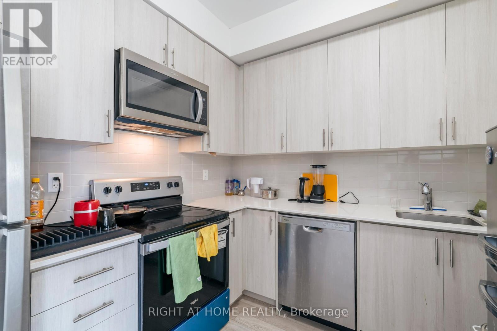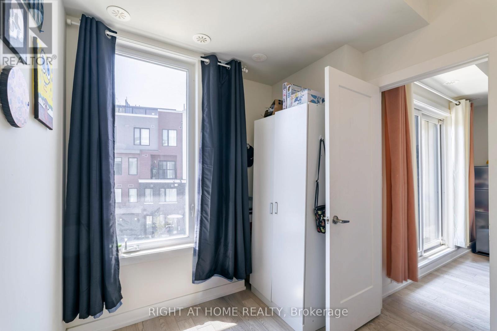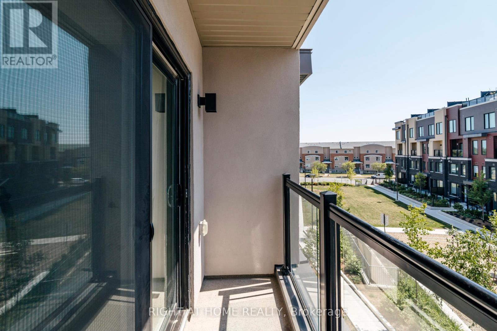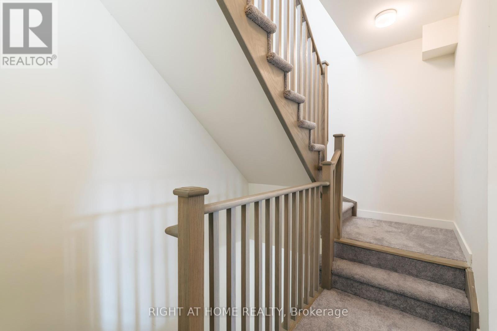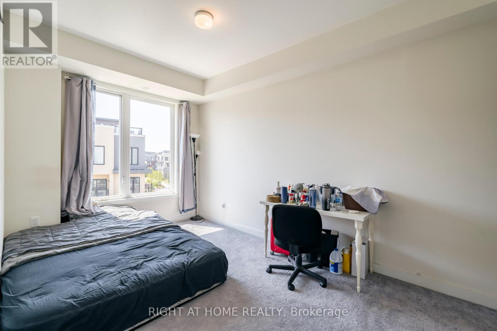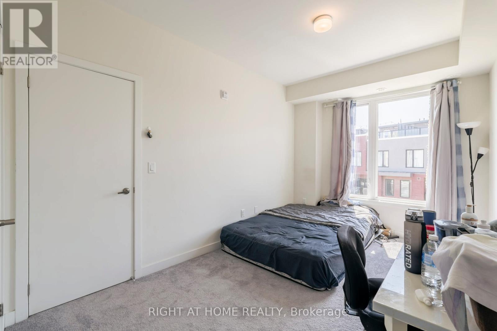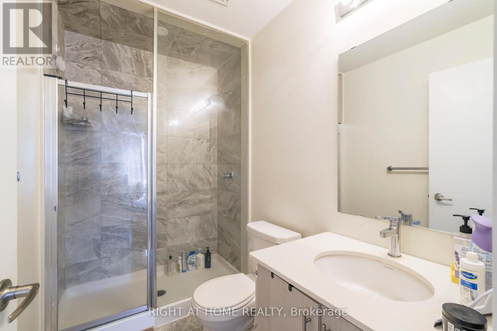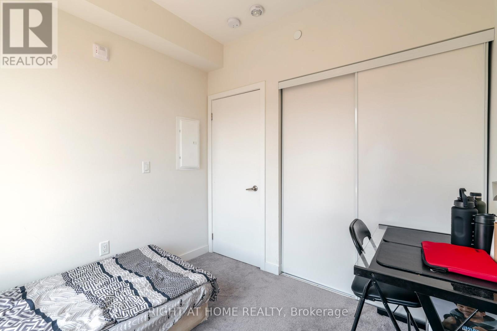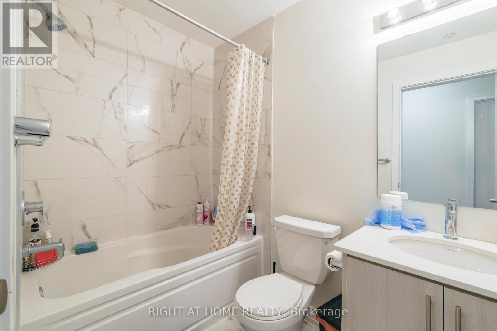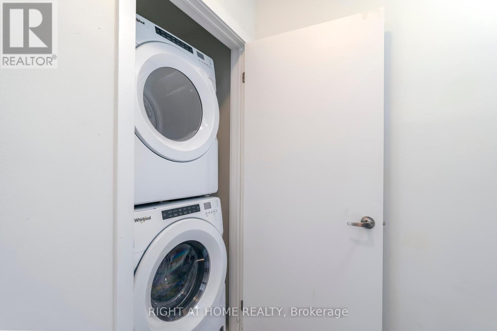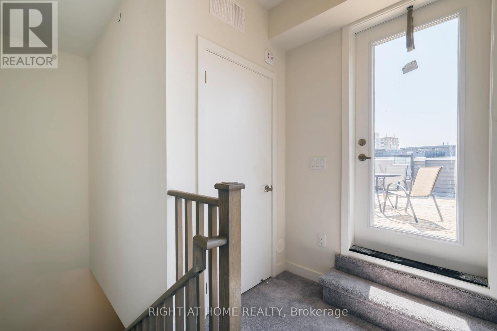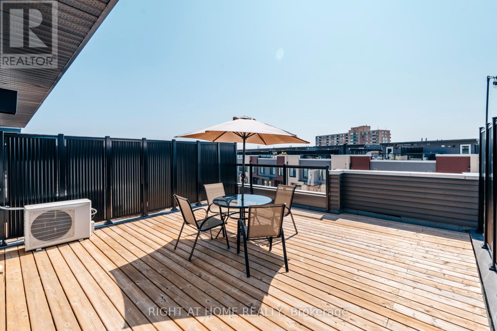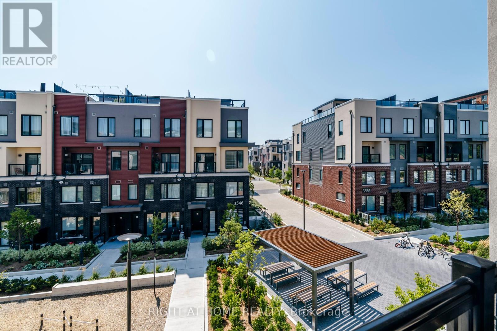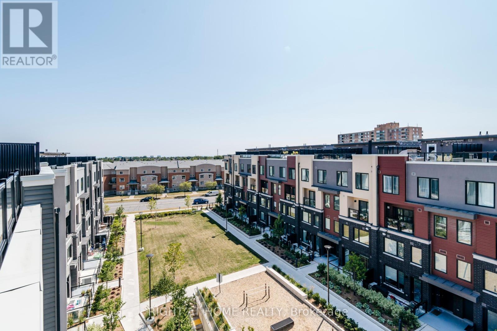7 - 3540 Colonial Drive Mississauga, Ontario L5L 0C1
3 Bedroom
3 Bathroom
1,200 - 1,399 ft2
Central Air Conditioning, Air Exchanger
Forced Air
$750,000Maintenance, Parking
$384.67 Monthly
Maintenance, Parking
$384.67 MonthlyReady to Move-In Spacious 2-storey Townhouse of UrbanTowns Development; Functional Layout with 2 Beds and 3 Baths. Good Opportunity for First-Time Home Buyer with affordable pricing. Situated in Mature Neighbourhood with Public Transportation and all Amenities Steps away; The Greenway Model with 1318 sqft of total living space plus Rooftop Terrace and Extra Storage Space on the Mainfloor. (id:47351)
Property Details
| MLS® Number | W12352504 |
| Property Type | Single Family |
| Community Name | Erin Mills |
| Amenities Near By | Park, Place Of Worship, Public Transit, Schools |
| Community Features | Pet Restrictions |
| Equipment Type | Water Heater, Water Heater - Tankless |
| Parking Space Total | 1 |
| Rental Equipment Type | Water Heater, Water Heater - Tankless |
Building
| Bathroom Total | 3 |
| Bedrooms Above Ground | 2 |
| Bedrooms Below Ground | 1 |
| Bedrooms Total | 3 |
| Age | 0 To 5 Years |
| Appliances | Water Heater, Stove, Water Heater - Tankless, Refrigerator |
| Cooling Type | Central Air Conditioning, Air Exchanger |
| Exterior Finish | Vinyl Siding, Stucco |
| Flooring Type | Vinyl, Carpeted |
| Foundation Type | Poured Concrete |
| Half Bath Total | 1 |
| Heating Fuel | Natural Gas |
| Heating Type | Forced Air |
| Size Interior | 1,200 - 1,399 Ft2 |
| Type | Row / Townhouse |
Parking
| Underground | |
| No Garage |
Land
| Acreage | No |
| Land Amenities | Park, Place Of Worship, Public Transit, Schools |
| Zoning Description | Pscp 1160 Lvl 1 Unit 234 Lvl A Unit 417 Pkg |
Rooms
| Level | Type | Length | Width | Dimensions |
|---|---|---|---|---|
| Second Level | Primary Bedroom | 4.25 m | 2.9 m | 4.25 m x 2.9 m |
| Second Level | Bedroom 2 | 2.6 m | 2.55 m | 2.6 m x 2.55 m |
| Second Level | Laundry Room | 0.95 m | 0.85 m | 0.95 m x 0.85 m |
| Main Level | Living Room | 5.15 m | 4.28 m | 5.15 m x 4.28 m |
| Main Level | Dining Room | 3.15 m | 2.25 m | 3.15 m x 2.25 m |
| Main Level | Kitchen | 3.15 m | 2.25 m | 3.15 m x 2.25 m |
| Main Level | Bedroom | 2.05 m | 1.95 m | 2.05 m x 1.95 m |
https://www.realtor.ca/real-estate/28750592/7-3540-colonial-drive-mississauga-erin-mills-erin-mills
