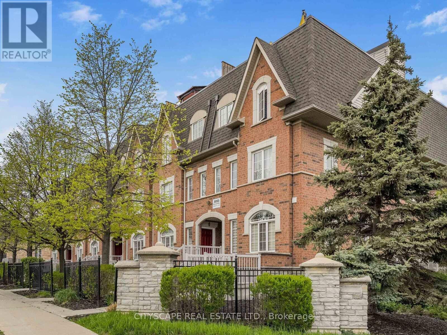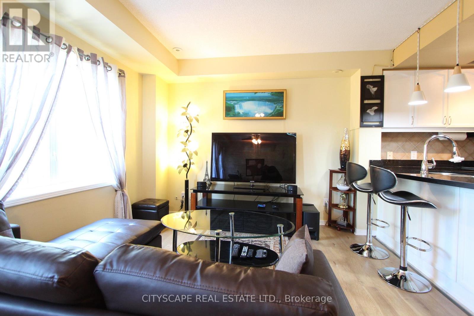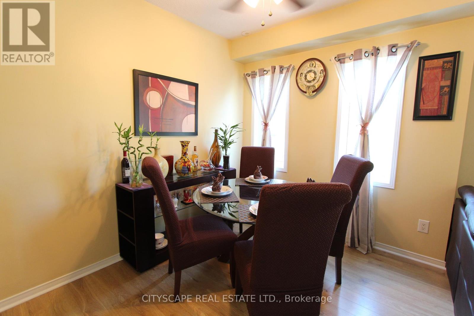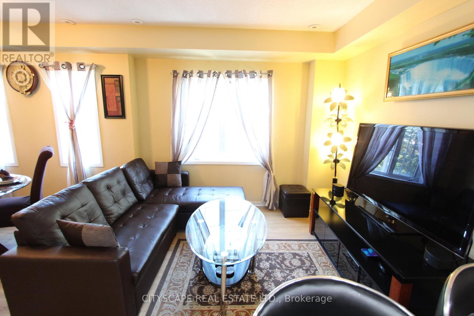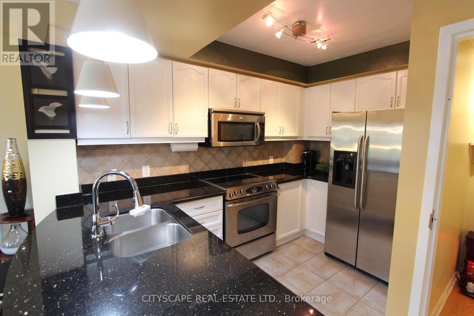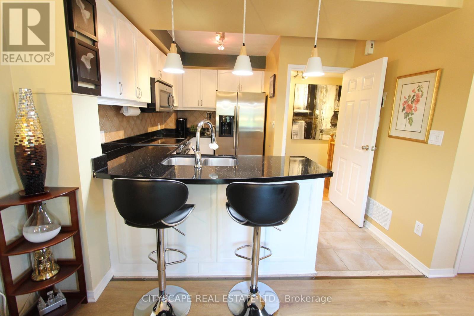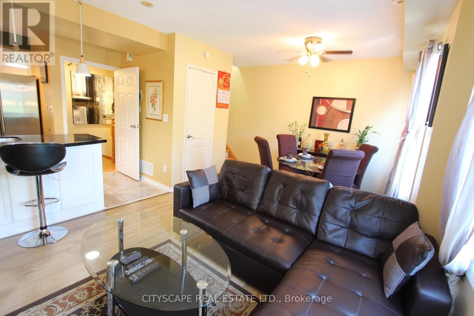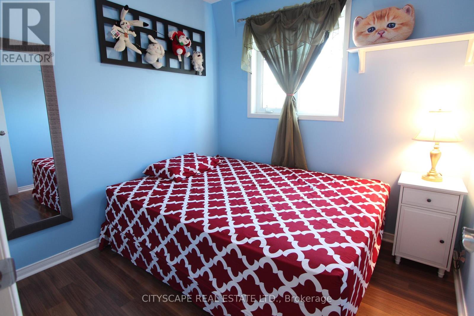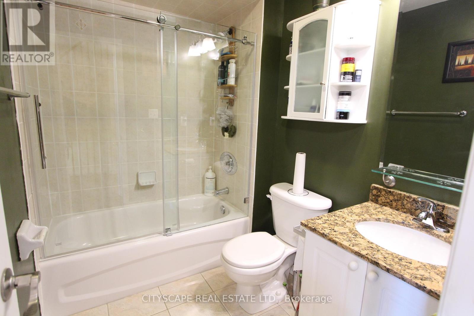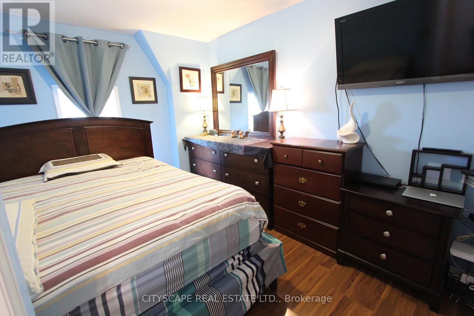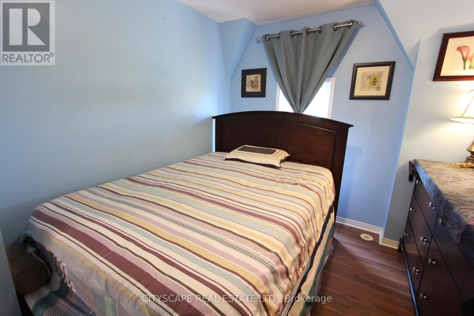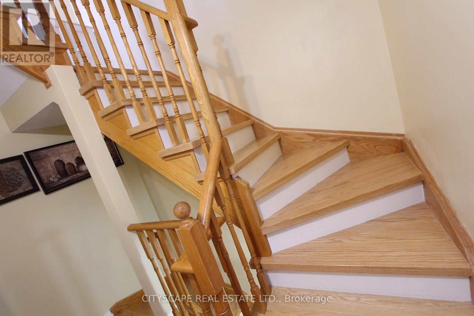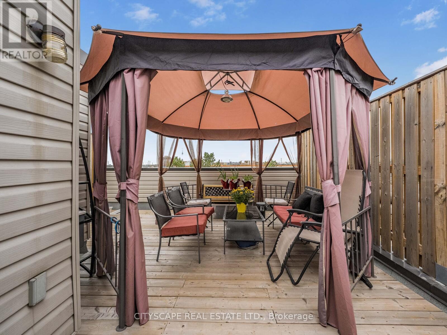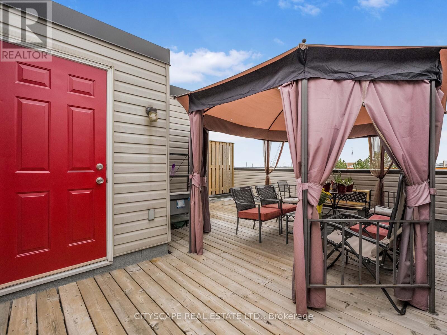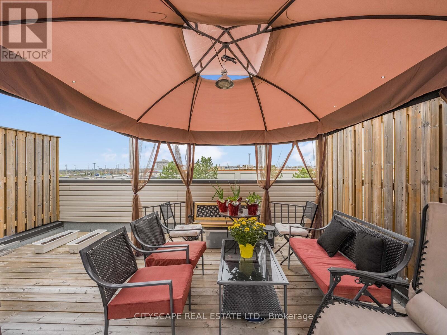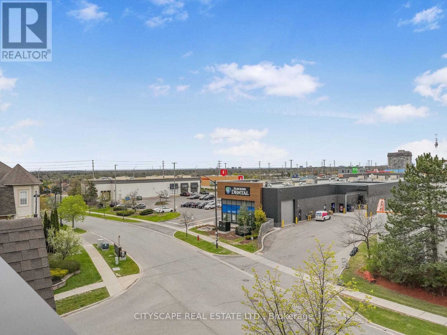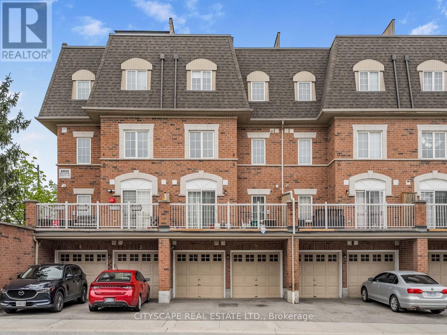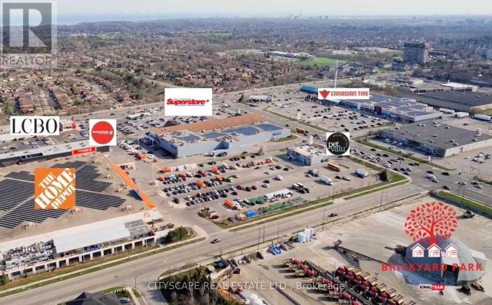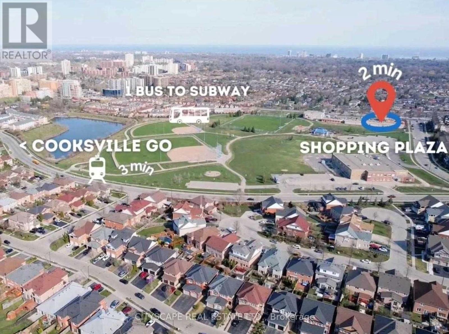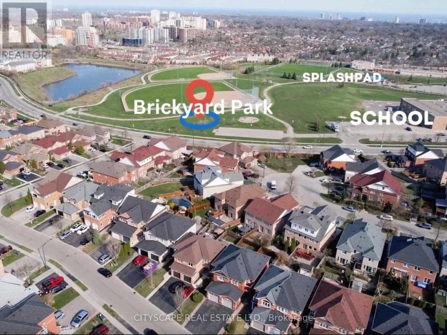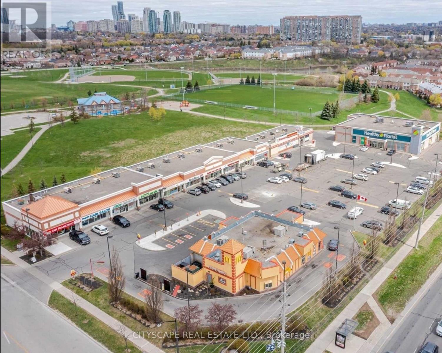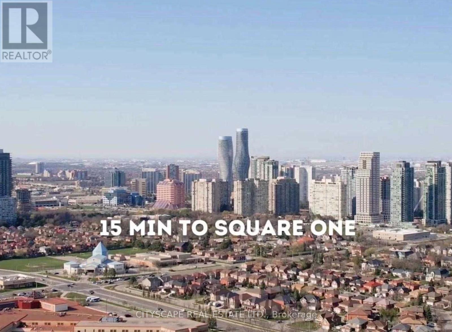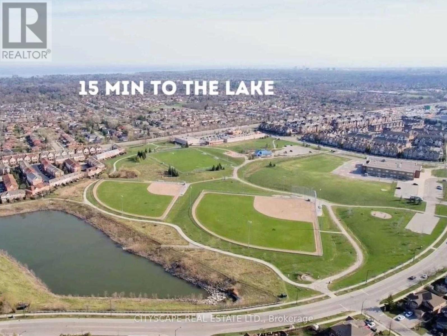#7 - 3055 Elmcreek Road Mississauga, Ontario L5B 4J9
$610,000Maintenance, Parking, Water, Insurance
$411.02 Monthly
Maintenance, Parking, Water, Insurance
$411.02 MonthlyThis is the one! Available fully furnished at no additional cost, save thousands! Great affordable starter townhome in a popular and central Mississauga location! Complete with private garage and amazing roof-top terrace. Everything you need is conveniently located next door (Home Depo, Shoppers, Superstore etc). Big neighbourhood park, splashpad, school, just 1 min walk - at the end of this complex. Fast transit access! (1 bus to Subway, Square One, Go station nearby). Wonderful home on 2 levels. Open concept living & dining area, open to the kitchen. Kitchen comes with granite counters and stainless steel appliances. Beautiful sparkly granite counter with breakfast bar. 2 Private bedrooms on the upper level and an incredible large roof-top terrace, big enough for a gazebo and large family gatherings. Hardwood stairs upgrade, on all 3 levels! Save big on this upgrade, $10,000 value already done! Save thousands more with furniture already included. Great home. See photos and video tour! (id:47351)
Property Details
| MLS® Number | W12386835 |
| Property Type | Single Family |
| Community Name | Cooksville |
| Amenities Near By | Public Transit, Park, Schools |
| Community Features | Pet Restrictions, Community Centre |
| Equipment Type | Water Heater |
| Features | In Suite Laundry |
| Parking Space Total | 2 |
| Rental Equipment Type | Water Heater |
Building
| Bathroom Total | 1 |
| Bedrooms Above Ground | 2 |
| Bedrooms Total | 2 |
| Appliances | Water Heater, Furniture, Stove, Refrigerator |
| Cooling Type | Central Air Conditioning |
| Exterior Finish | Brick |
| Heating Fuel | Natural Gas |
| Heating Type | Forced Air |
| Size Interior | 900 - 999 Ft2 |
| Type | Row / Townhouse |
Parking
| Garage |
Land
| Acreage | No |
| Land Amenities | Public Transit, Park, Schools |
Rooms
| Level | Type | Length | Width | Dimensions |
|---|---|---|---|---|
| Second Level | Bedroom | 2.44 m | 2.44 m | 2.44 m x 2.44 m |
| Second Level | Primary Bedroom | 2.75 m | 3.65 m | 2.75 m x 3.65 m |
| Third Level | Other | 5.2 m | 5.2 m | 5.2 m x 5.2 m |
| Main Level | Living Room | 5.38 m | 3.05 m | 5.38 m x 3.05 m |
| Main Level | Kitchen | 2.1 m | 3.02 m | 2.1 m x 3.02 m |
https://www.realtor.ca/real-estate/28826547/7-3055-elmcreek-road-mississauga-cooksville-cooksville
