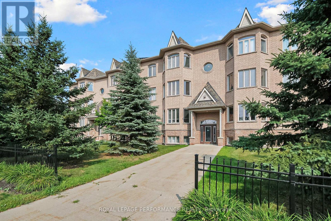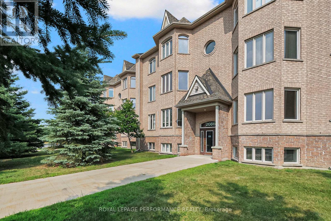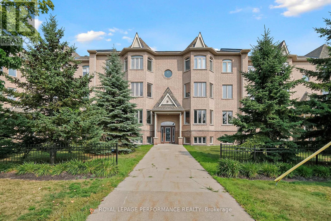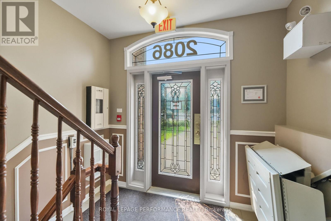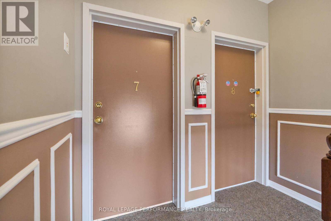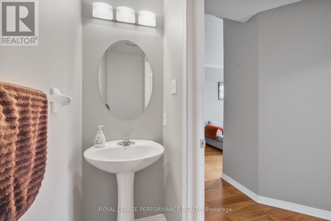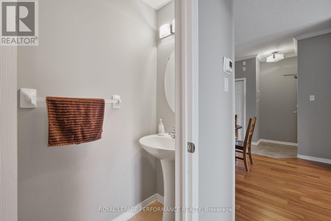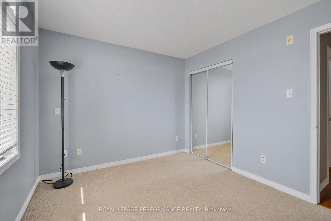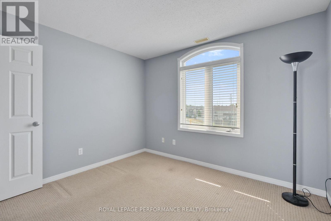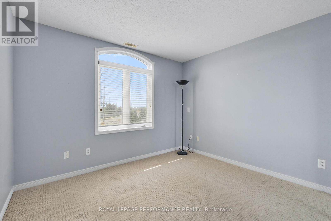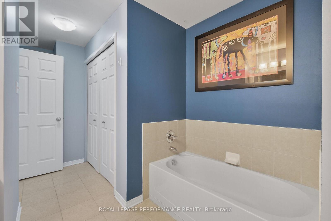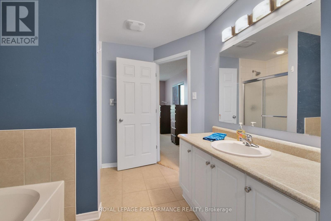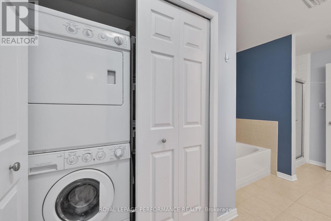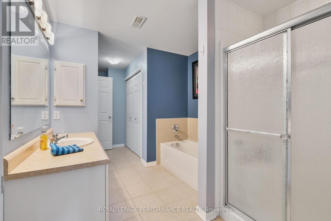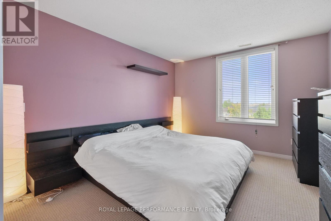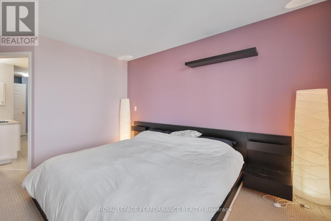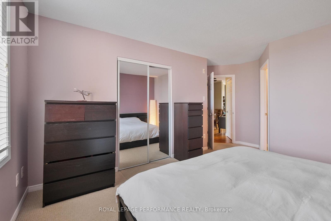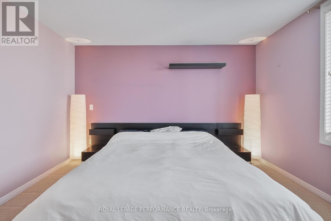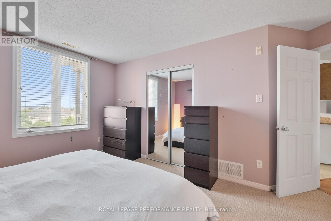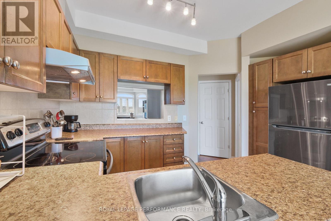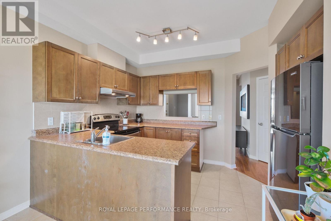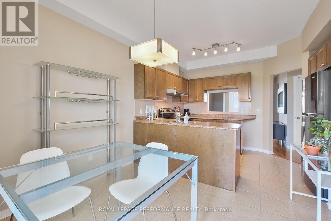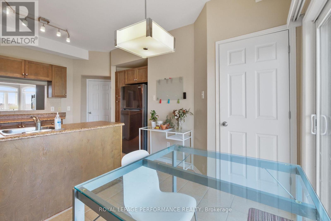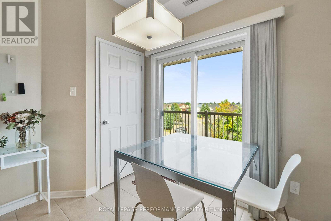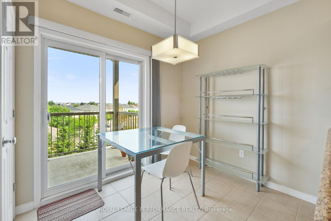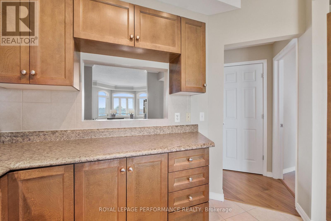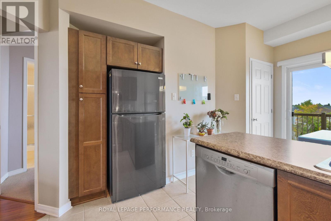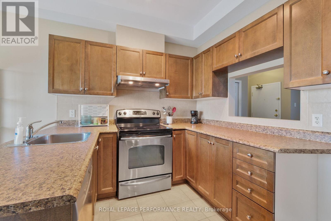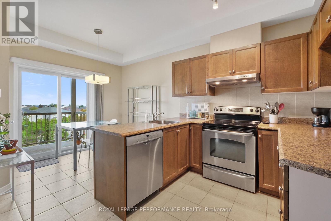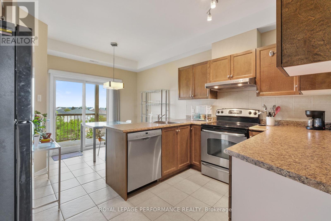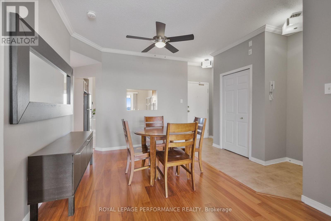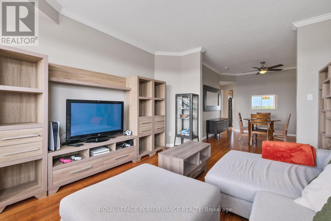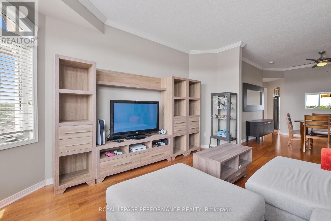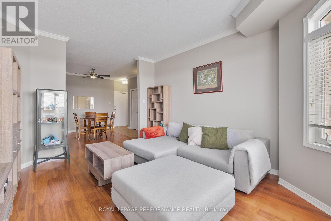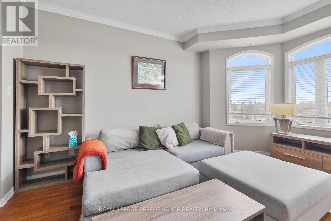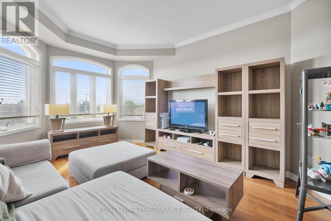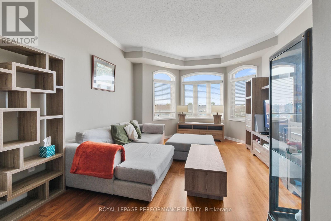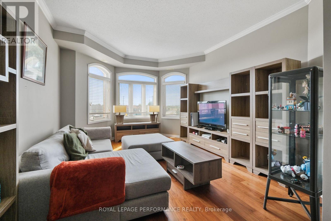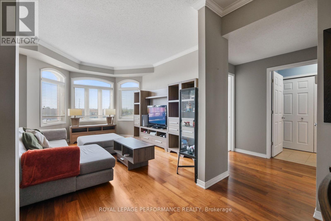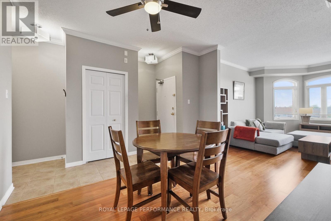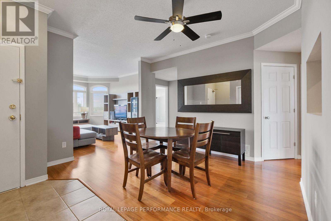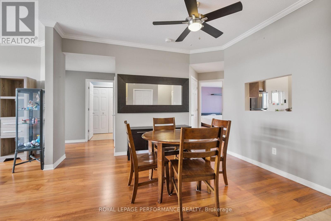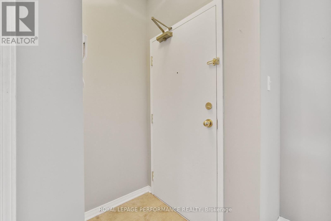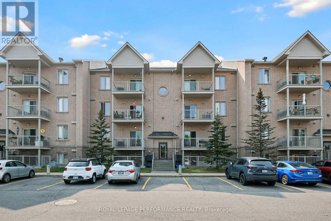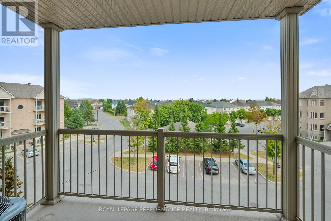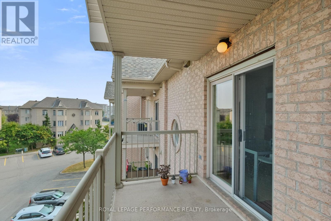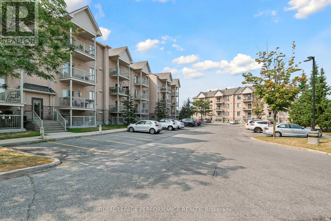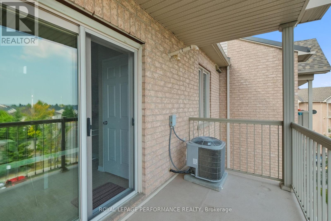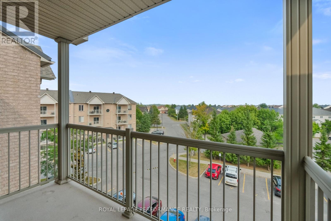7 - 2086 Valin Street Ottawa, Ontario K4A 0C1
$399,900Maintenance, Water, Insurance
$464.30 Monthly
Maintenance, Water, Insurance
$464.30 MonthlyTop-Floor Comfort Sunny & Bright! Enjoy elevated living in this spacious and stylish 2-bedroom, 2-bathroom condo that blends comfort, functionality, and charm. Soak up the morning sun with coffee on your oversized balcony, or take in the fresh air and top-floor views under soaring ceilings that add an airy, open feel throughout.The thoughtfully designed layout features a large, light-filled living room and a flexible dining area perfect for entertaining or setting up your ideal home office. The smart kitchen includes a cozy eating nook and plenty of storage, making everyday living easy and enjoyable.The generous primary bedroom fits a king-size bed with ease and offers direct access to a luxurious 5-piece cheater-ensuite. The second bedroom stands out with a Palladian window and ample closet space, making it ideal for guests, children, or a second workspace.Additional highlights include:Powder room, In-unit laundry, Ample storage throughout , New A/C & heating unit (installed fall 2024)Two parking spaces (38 & 98) Secure bike storage in a separate garage area, Convenient access to transit and shopping. Lovingly maintained and gently lived in, this home is truly move-in ready.Monthly utility costs: Hydro approx. $75 | Gas approx. $35 (id:47351)
Property Details
| MLS® Number | X12343625 |
| Property Type | Single Family |
| Community Name | 1107 - Springridge/East Village |
| Community Features | Pet Restrictions |
| Equipment Type | Water Heater - Gas |
| Features | Balcony, In Suite Laundry |
| Parking Space Total | 2 |
| Rental Equipment Type | Water Heater - Gas |
Building
| Bathroom Total | 2 |
| Bedrooms Above Ground | 2 |
| Bedrooms Total | 2 |
| Appliances | Dishwasher, Dryer, Hood Fan, Stove, Washer, Window Coverings, Refrigerator |
| Cooling Type | Central Air Conditioning |
| Exterior Finish | Brick |
| Half Bath Total | 1 |
| Heating Fuel | Natural Gas |
| Heating Type | Forced Air |
| Size Interior | 900 - 999 Ft2 |
| Type | Apartment |
Parking
| No Garage |
Land
| Acreage | No |
Rooms
| Level | Type | Length | Width | Dimensions |
|---|---|---|---|---|
| Main Level | Living Room | 4.64 m | 3.65 m | 4.64 m x 3.65 m |
| Main Level | Dining Room | 3.81 m | 2.89 m | 3.81 m x 2.89 m |
| Main Level | Kitchen | 4.69 m | 2.94 m | 4.69 m x 2.94 m |
| Main Level | Primary Bedroom | 3.83 m | 3.42 m | 3.83 m x 3.42 m |
| Main Level | Bedroom | 3.4 m | 2.94 m | 3.4 m x 2.94 m |
| Main Level | Bathroom | Measurements not available | ||
| Main Level | Bathroom | Measurements not available | ||
| Main Level | Laundry Room | Measurements not available |
https://www.realtor.ca/real-estate/28731329/7-2086-valin-street-ottawa-1107-springridgeeast-village
