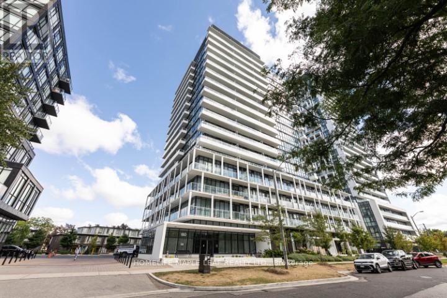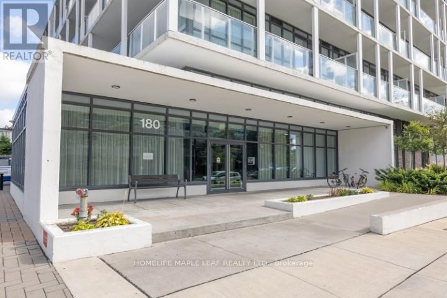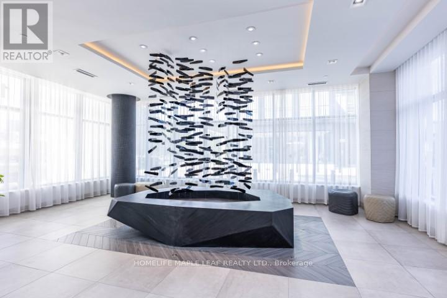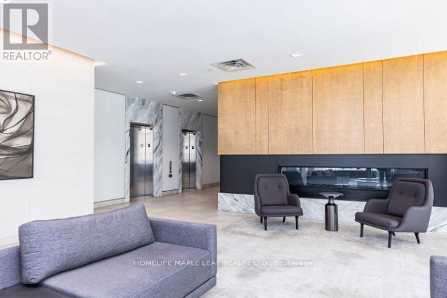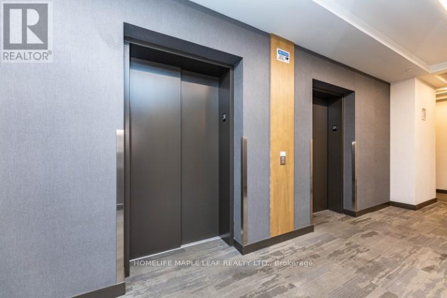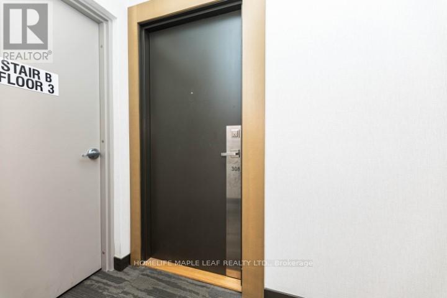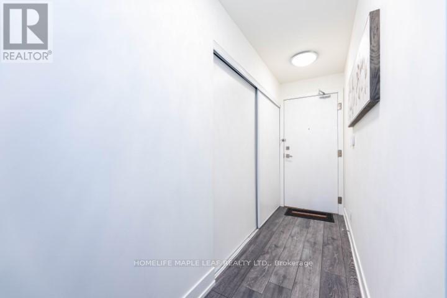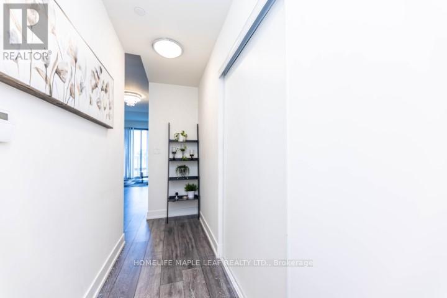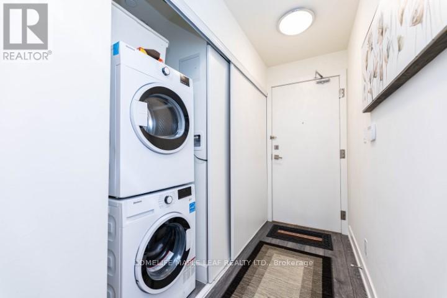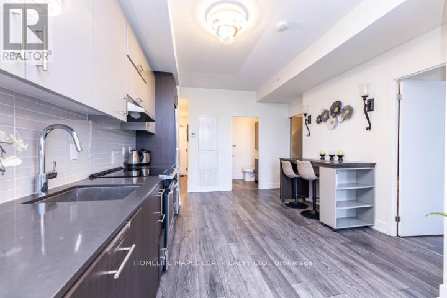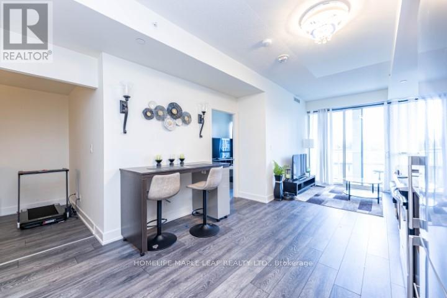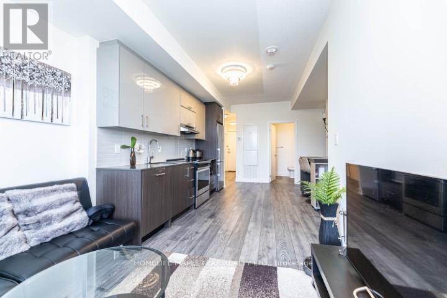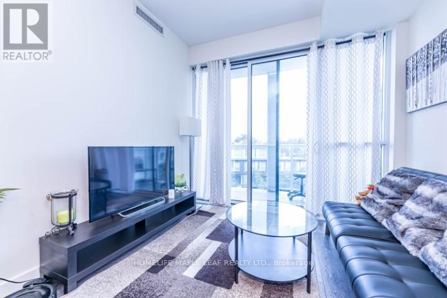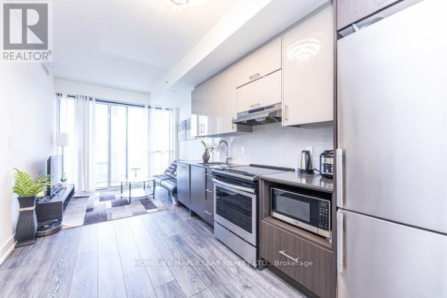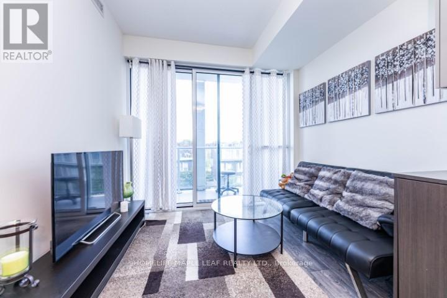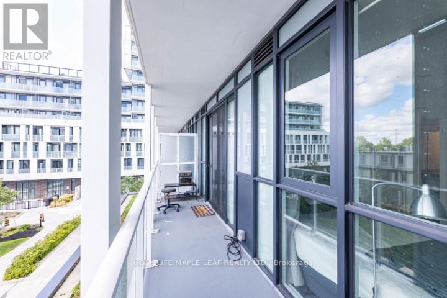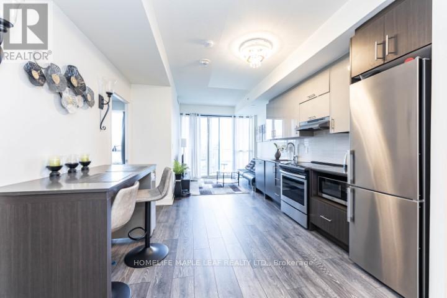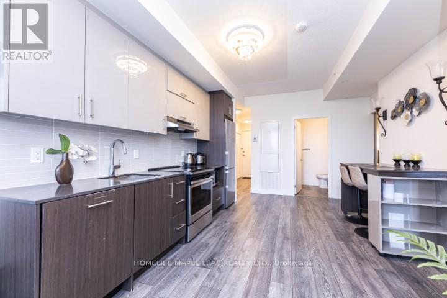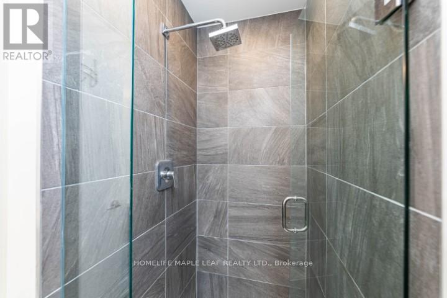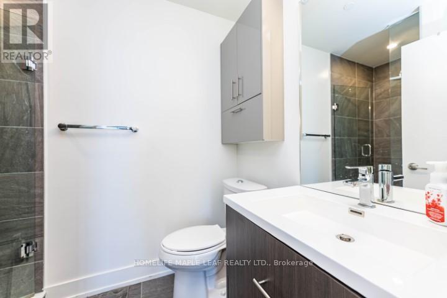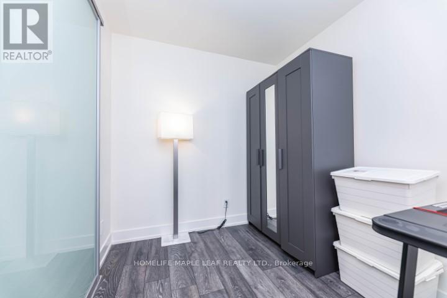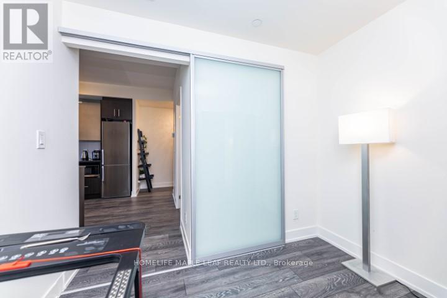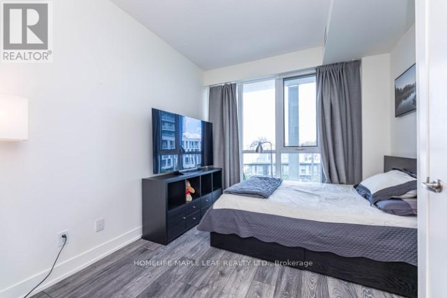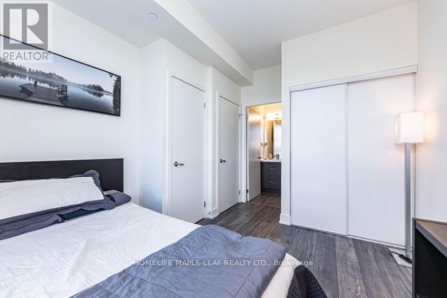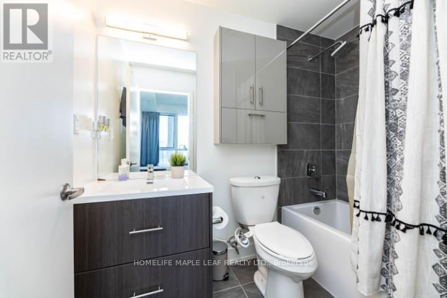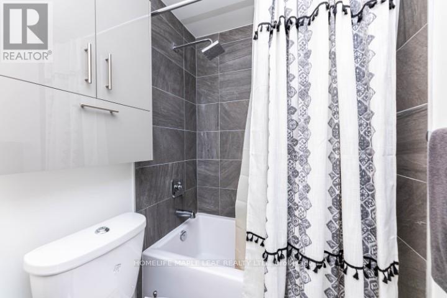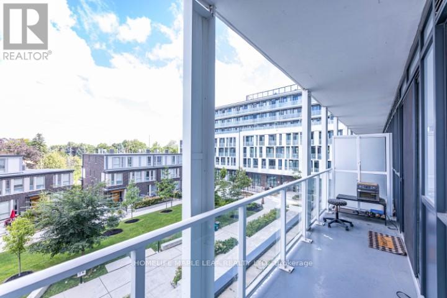7 - 180 Fairview Mall Drive Toronto, Ontario M2N 0L8
$580,000Maintenance, Water, Heat, Common Area Maintenance, Insurance, Parking
$650 Monthly
Maintenance, Water, Heat, Common Area Maintenance, Insurance, Parking
$650 MonthlyWelcome to VIVO Condos - Luxury Living in the Heart of Don Valley Village. This vibrant community offers residents unmatched convenience and connectivity across the GTA. Enjoy quick access to Hwy 401,404 and DVP, providing direct routes downtown, to Scarborough, Pickering/Ajax, or Pearson Airport. A TTC bus at your doorsteps, with Don Mill Subway just a short walk away, plus York Region Transit & GO Transit connections. Steps to Fairview Mall, parks, schools, banks, library and entertainment. The primary suite boasts 9-foot-ceiling, floor-to-ceiling windows, abundant natural lights and a luxurious 4-piece ensuite, and closets offering generous storage space. The den, with sliding doors for added privacy, is ideal as a home office, guest space or reading nook. The European - inspired kitchen features stainless steels appliances, quartz countertops and a portable island. Building Amenities include a gym, yoga room, media room and visitor parking are included at no additional cost. Guest suites and the party/meeting room are also available for use with applicable fees. (id:47351)
Property Details
| MLS® Number | C12361257 |
| Property Type | Single Family |
| Neigbourhood | Don Valley Village |
| Community Name | Don Valley Village |
| Community Features | Pet Restrictions |
| Features | Balcony, In Suite Laundry |
| Parking Space Total | 1 |
Building
| Bathroom Total | 2 |
| Bedrooms Above Ground | 1 |
| Bedrooms Below Ground | 1 |
| Bedrooms Total | 2 |
| Age | 0 To 5 Years |
| Amenities | Separate Electricity Meters, Storage - Locker |
| Appliances | Dishwasher, Microwave, Stove, Refrigerator |
| Architectural Style | Multi-level |
| Cooling Type | Central Air Conditioning |
| Exterior Finish | Concrete |
| Flooring Type | Laminate |
| Size Interior | 600 - 699 Ft2 |
| Type | Apartment |
Parking
| Underground | |
| No Garage |
Land
| Acreage | No |
Rooms
| Level | Type | Length | Width | Dimensions |
|---|---|---|---|---|
| Flat | Foyer | 3.85 m | 0.85 m | 3.85 m x 0.85 m |
| Flat | Kitchen | 6.89 m | 4.08 m | 6.89 m x 4.08 m |
| Flat | Living Room | 6.89 m | 2.93 m | 6.89 m x 2.93 m |
| Flat | Primary Bedroom | 3.9 m | 2.5 m | 3.9 m x 2.5 m |
| Flat | Den | 2.71 m | 2.13 m | 2.71 m x 2.13 m |
| Flat | Bathroom | Measurements not available |
