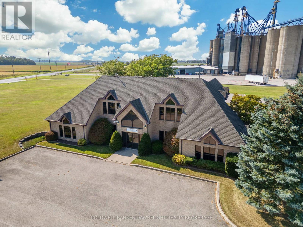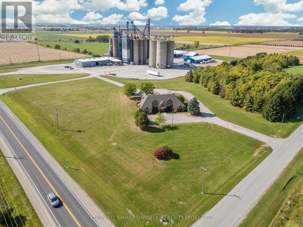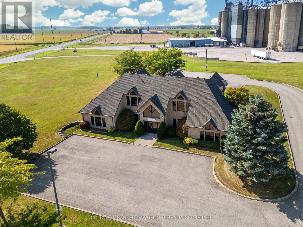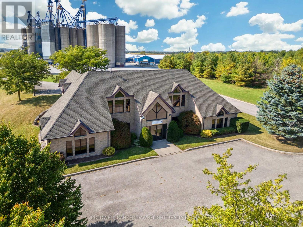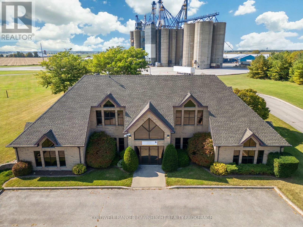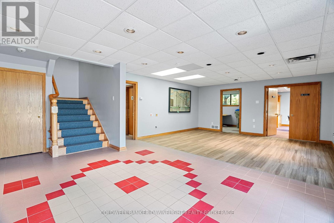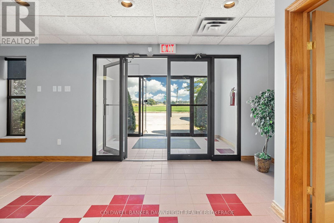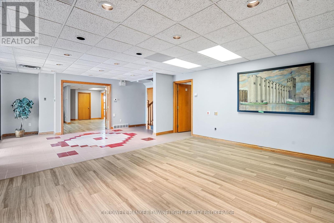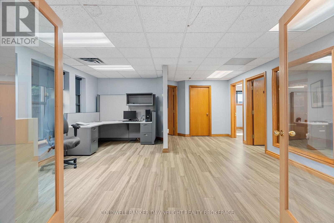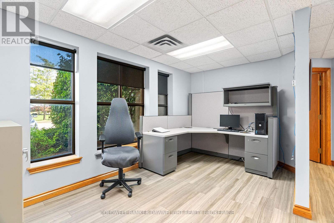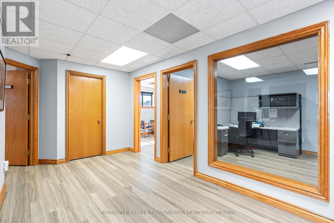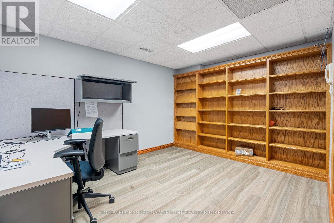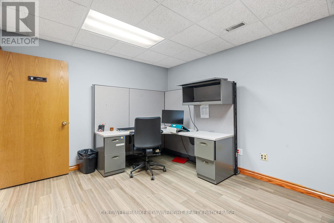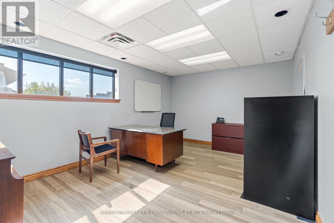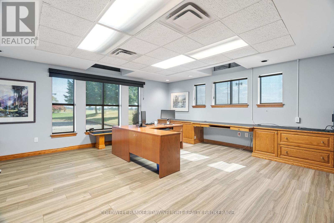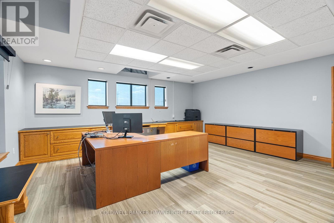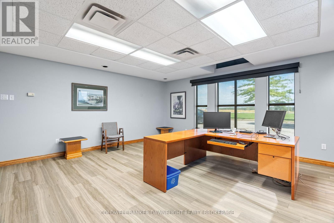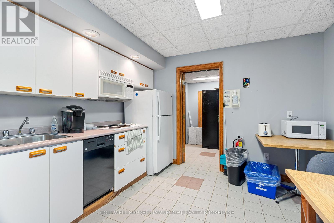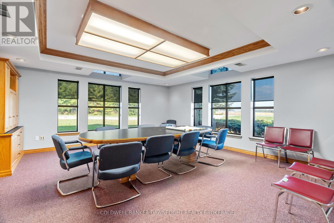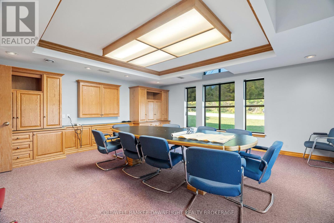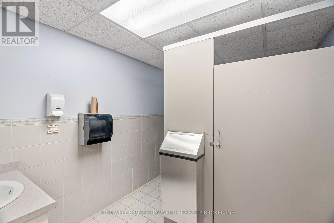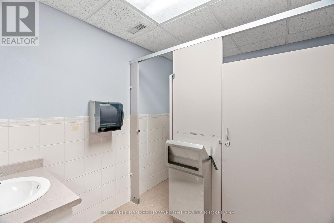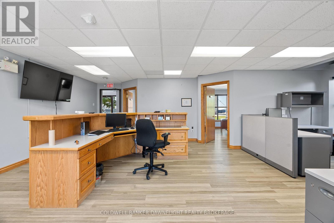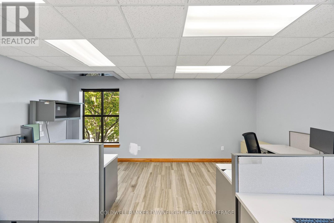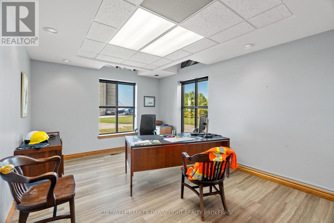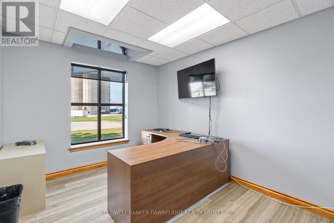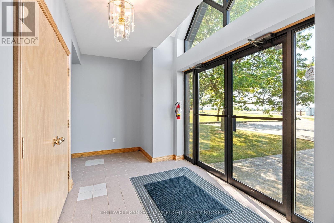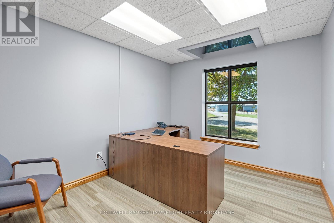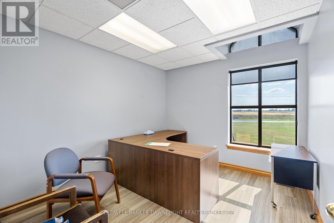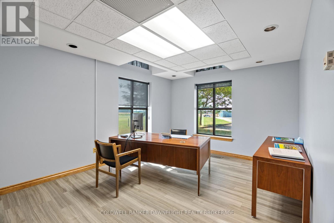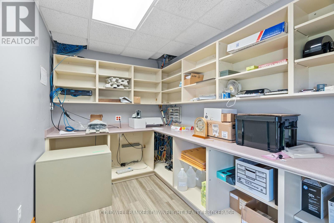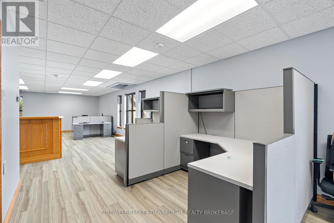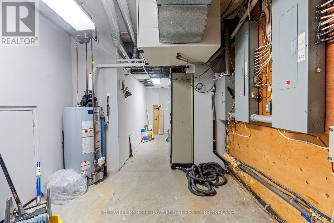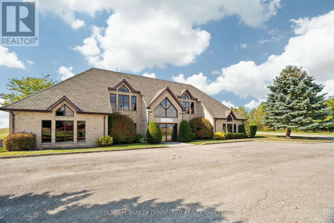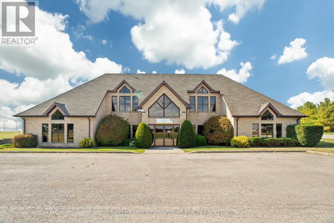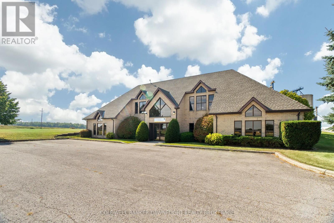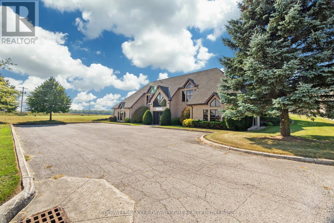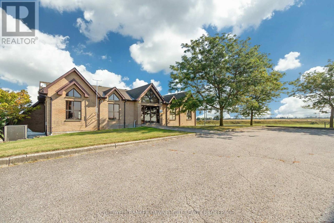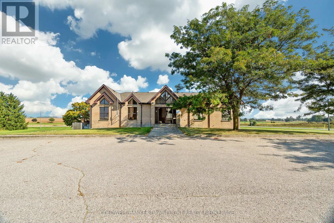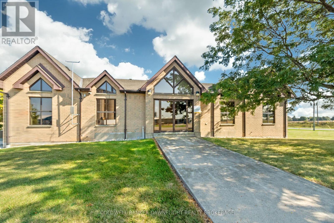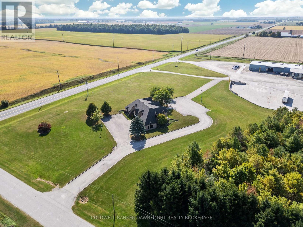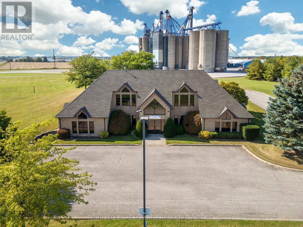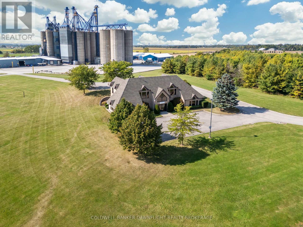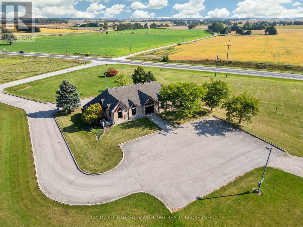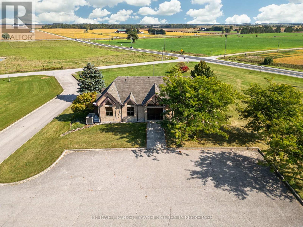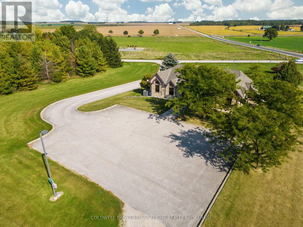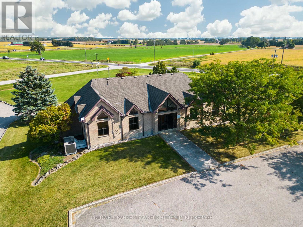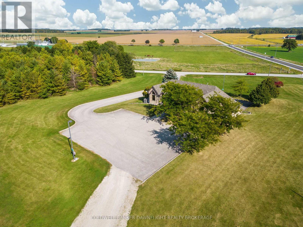5,374 ft2
$999,900
What an opportunity! This meticulously maintained 2-level office building offers over 5,000 sq. ft. of finished space, perfect for meeting your business needs. Inside, you'll find multiple private offices, a spacious boardroom with custom cabinetry, open office areas, a dedicated employee lunch room, washrooms, and plenty of storage. The building boasts excellent curb appeal, designed by Oke Woodsmith Building Systems, one of the regions premier builders. The upper level is fully handicap accessible, either from the rear parking lot or via interior stairs. This versatile building can easily be divided into 2, 3, or even 4 separate units to suit your individual requirements. The possibility of living on one level and operating your business from the other level makes this property even more attractive. Each level has its own HVAC system, ensuring efficient climate control. Situated on a 2.44-acre corner lot, this property offers plenty of room for future expansion. It enjoys prime exposure and easy access to Highway 4 and nearby London businesses. Some office furnishings are included in the sale, and the building is ready for immediate possession. Priced well below replacement costs for a structure of this caliber, this is an a incredible value you won't want to miss! (id:47351)
Business
|
Business Type
|
Other |
|
Business Sub Type
|
Professional office(s) |
Property Details
|
MLS® Number
|
X12357676 |
|
Property Type
|
Office |
|
Community Name
|
Stephen |
Building
|
Age
|
16 To 30 Years |
|
Appliances
|
Dishwasher, Microwave, Water Heater |
|
Size Interior
|
5,374 Ft2 |
|
Type
|
Offices |
|
Utility Water
|
Municipal Water |
Land
|
Acreage
|
No |
|
Sewer
|
Septic System |
|
Size Depth
|
334 Ft ,4 In |
|
Size Frontage
|
282 Ft ,1 In |
|
Size Irregular
|
282.15 X 334.37 Ft |
|
Size Total Text
|
282.15 X 334.37 Ft |
|
Zoning Description
|
Ag3 |
https://www.realtor.ca/real-estate/28762110/69219-victoria-drive-south-huron-stephen-stephen
