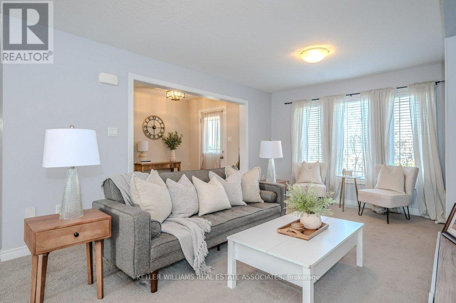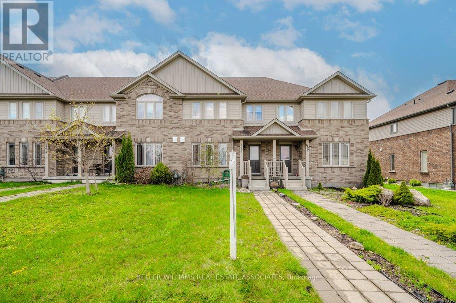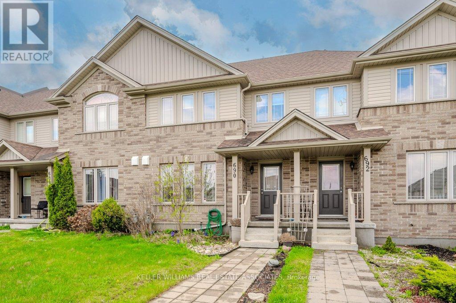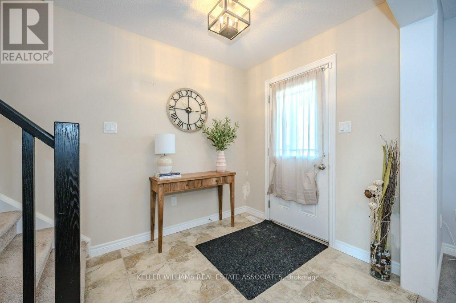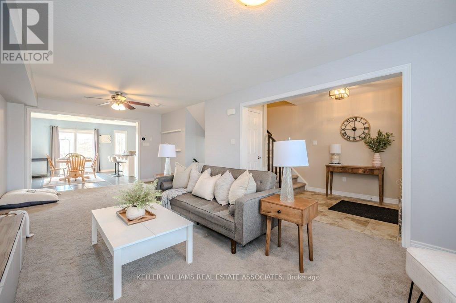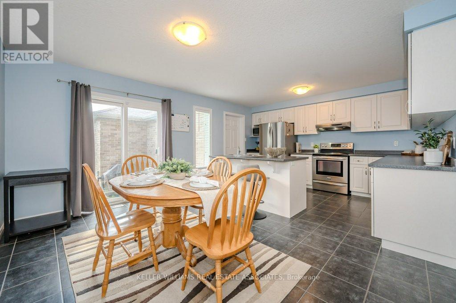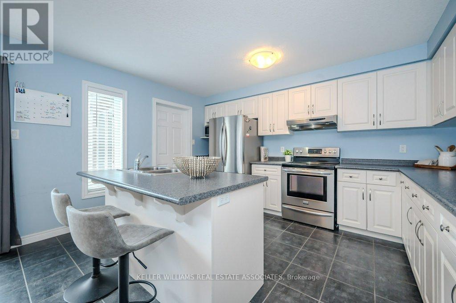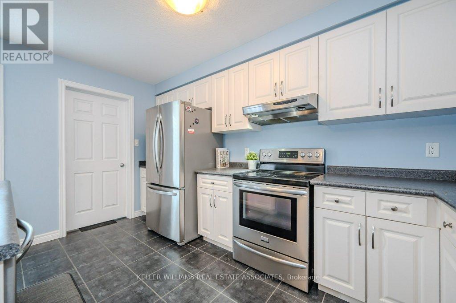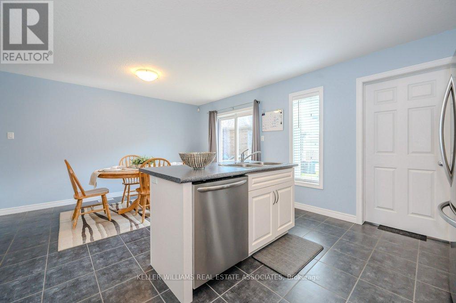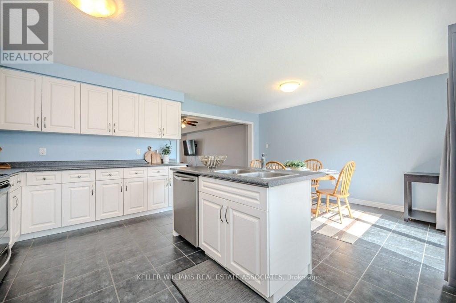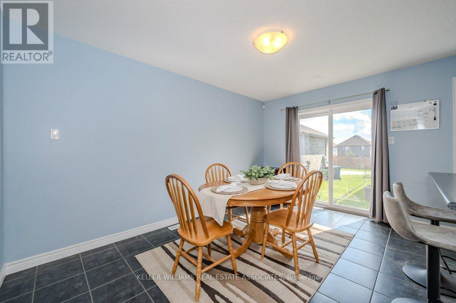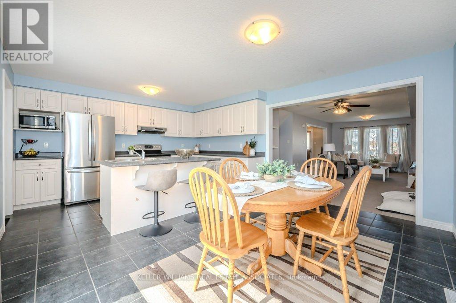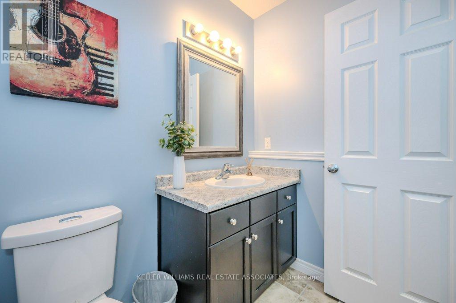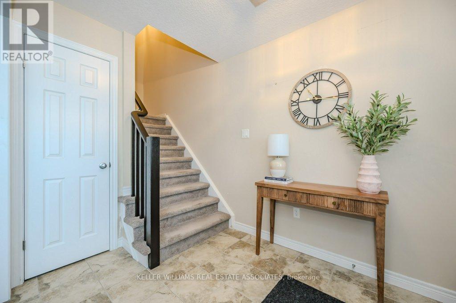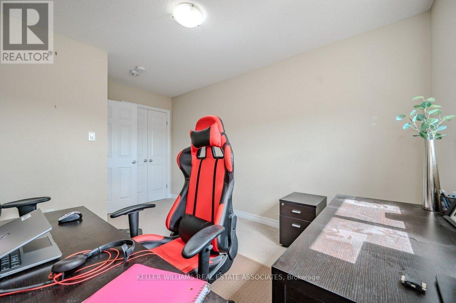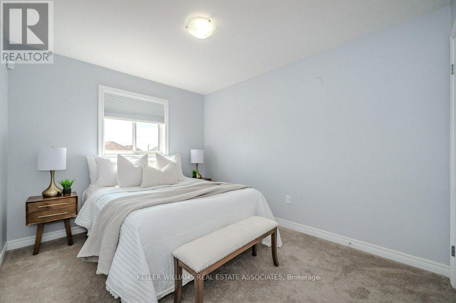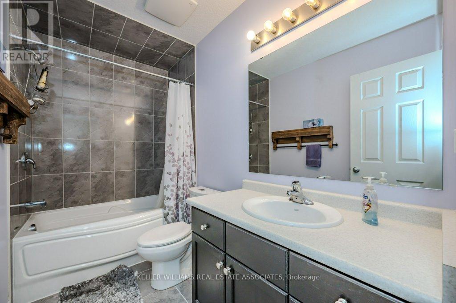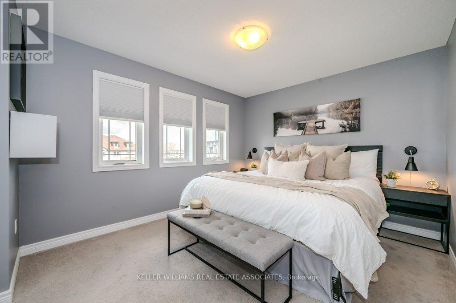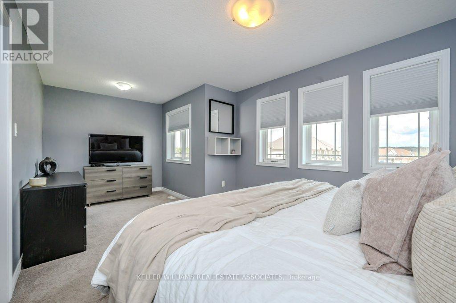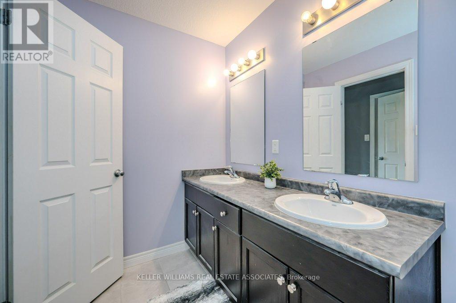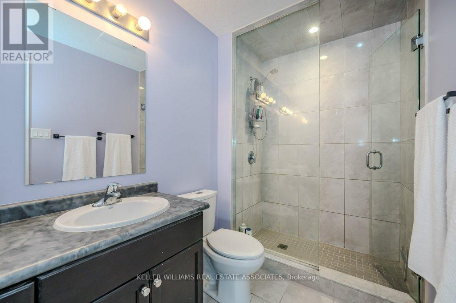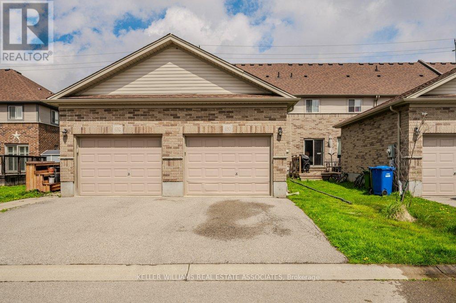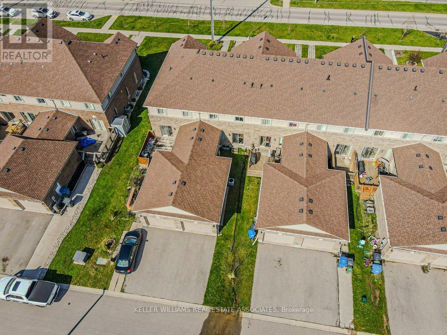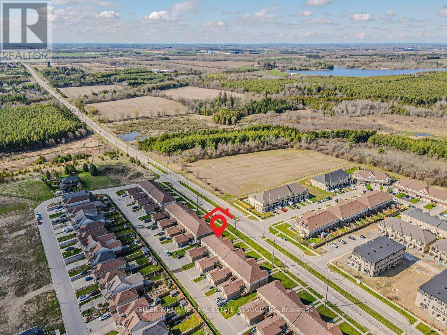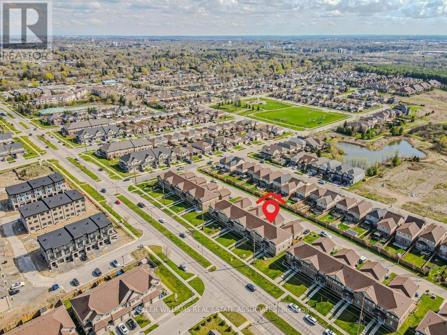3 Bedroom
3 Bathroom
Central Air Conditioning
Forced Air
$729,000
Welcome to 690 Victoria Rd N, Guelph an inviting freehold townhome offering a blend of modern comfort and convenience! Step inside to discover a bright and airy interior illuminated by natural light. The heart of the home is the stunning white eat-in kitchen, complete with a center island, a perfect spot for gathering with family and friends. Adjacent to the kitchen is a convenient mudroom featuring laundry facilities. Relax and unwind in the spacious living room, adorned with large bright windows and plush broadloom carpeting, creating a cozy atmosphere for everyday living. On the upper level, you'll find three generously sized bedrooms, including a primary suite with a luxurious 4-piece ensuite, complete with a walk-in shower for added indulgence. An additional 4-piece bathroom ensures ample space and convenience for family members or guests. Outside, a single car garage at the rear of the house provides parking convenience. Located in a prime location close to transit, schools, and parks, with the University of Guelph just a 10-minute drive away, this townhome offers the perfect combination of comfort and accessibility. (id:47351)
Property Details
|
MLS® Number
|
X8297164 |
|
Property Type
|
Single Family |
|
Community Name
|
Waverley |
|
Parking Space Total
|
2 |
Building
|
Bathroom Total
|
3 |
|
Bedrooms Above Ground
|
3 |
|
Bedrooms Total
|
3 |
|
Basement Development
|
Unfinished |
|
Basement Type
|
N/a (unfinished) |
|
Construction Style Attachment
|
Attached |
|
Cooling Type
|
Central Air Conditioning |
|
Exterior Finish
|
Brick, Vinyl Siding |
|
Heating Fuel
|
Natural Gas |
|
Heating Type
|
Forced Air |
|
Stories Total
|
2 |
|
Type
|
Row / Townhouse |
Parking
Land
|
Acreage
|
No |
|
Size Irregular
|
20.24 X 133.13 Ft ; 133.13ft X 20.24ft X 133.20ft X 20.24ft |
|
Size Total Text
|
20.24 X 133.13 Ft ; 133.13ft X 20.24ft X 133.20ft X 20.24ft |
Rooms
| Level |
Type |
Length |
Width |
Dimensions |
|
Second Level |
Primary Bedroom |
5.87 m |
3.23 m |
5.87 m x 3.23 m |
|
Second Level |
Bedroom 2 |
5.87 m |
3.23 m |
5.87 m x 3.23 m |
|
Second Level |
Bedroom 3 |
4.27 m |
2.88 m |
4.27 m x 2.88 m |
|
Main Level |
Kitchen |
4.22 m |
3.02 m |
4.22 m x 3.02 m |
|
Main Level |
Dining Room |
4.22 m |
2.86 m |
4.22 m x 2.86 m |
|
Main Level |
Living Room |
7.53 m |
3.89 m |
7.53 m x 3.89 m |
|
Main Level |
Mud Room |
2.94 m |
1.74 m |
2.94 m x 1.74 m |
Utilities
|
Sewer
|
Installed |
|
Natural Gas
|
Installed |
|
Electricity
|
Installed |
|
Cable
|
Installed |
https://www.realtor.ca/real-estate/26835173/690-victoria-rd-n-guelph-waverley
