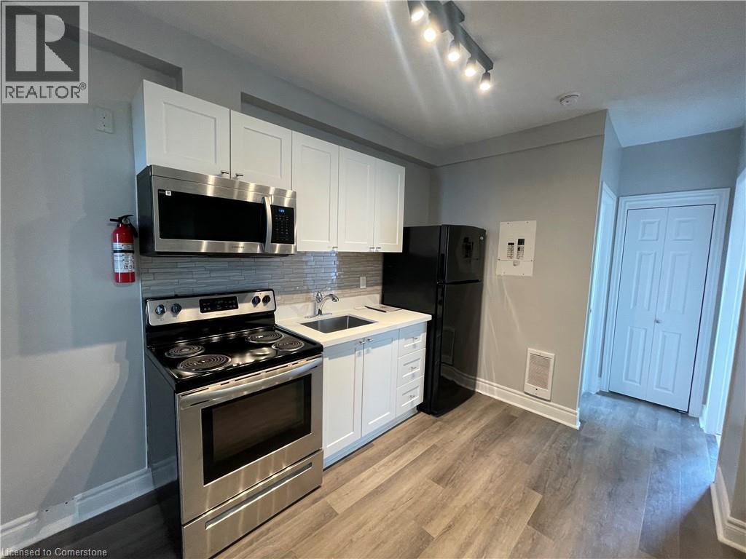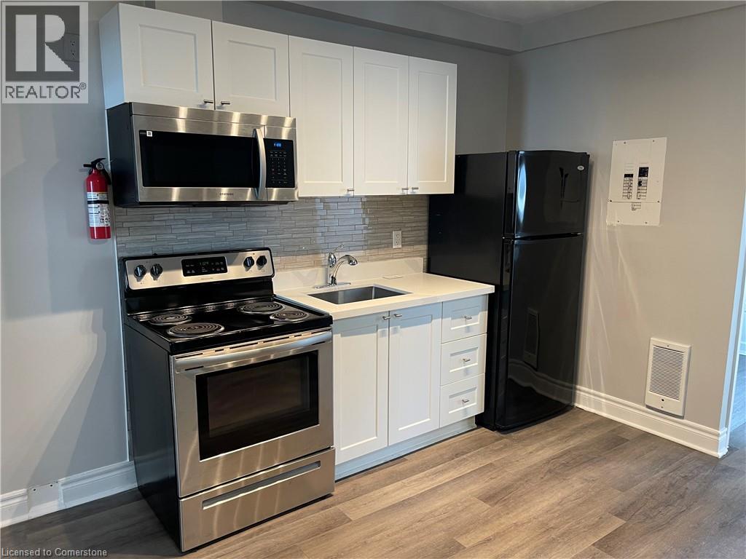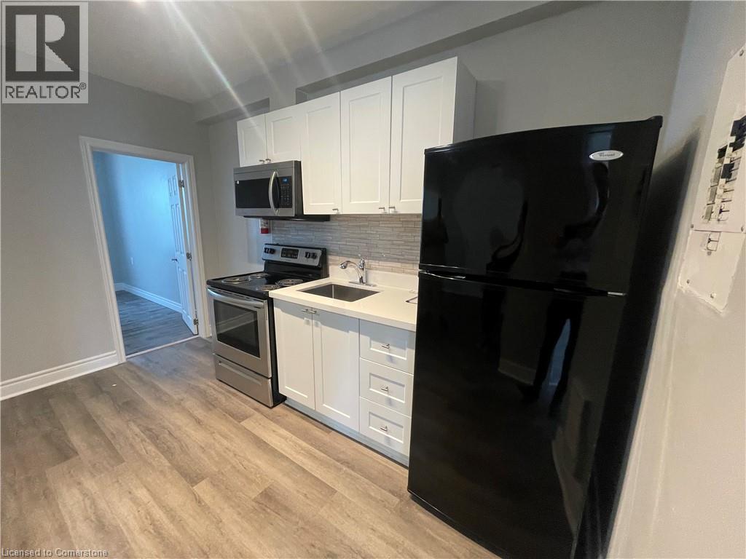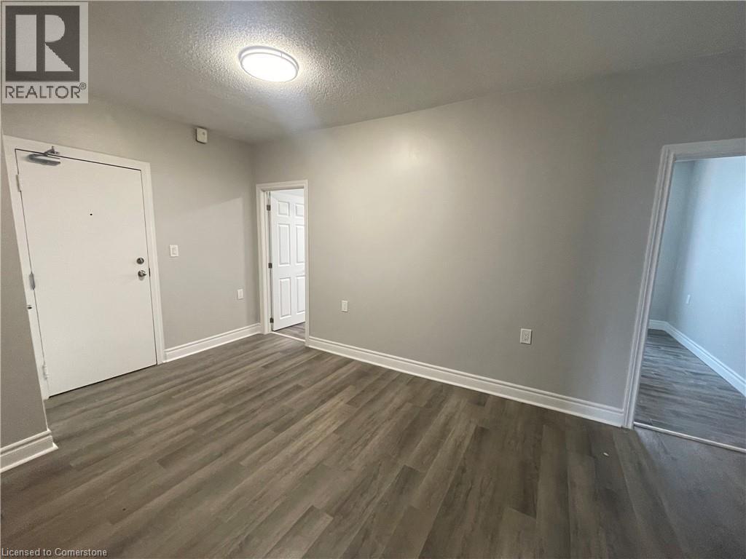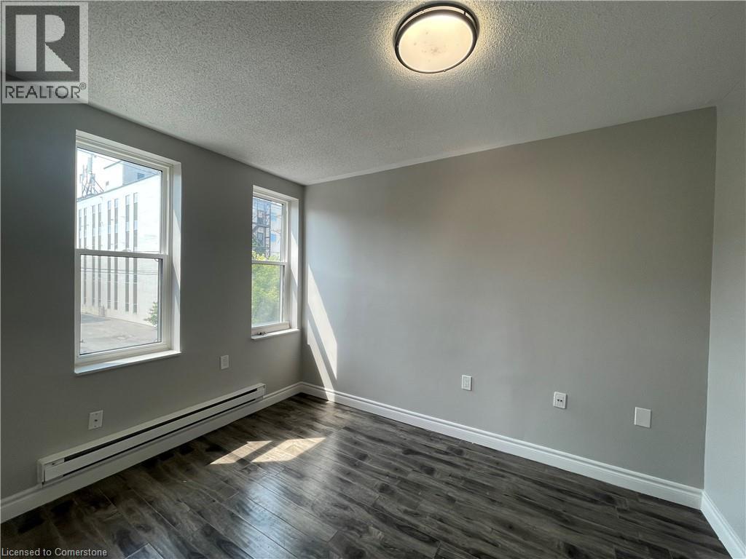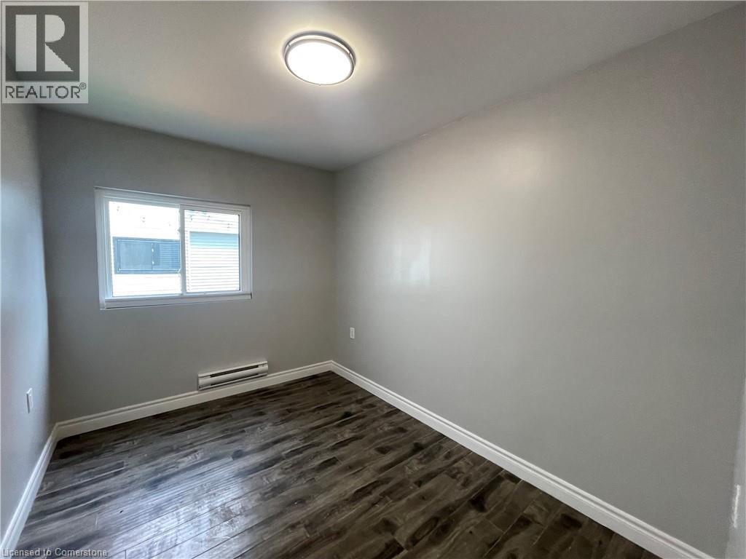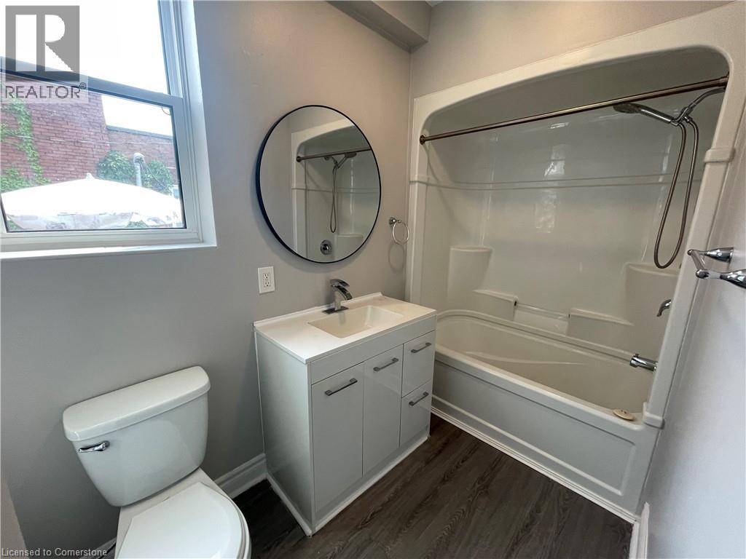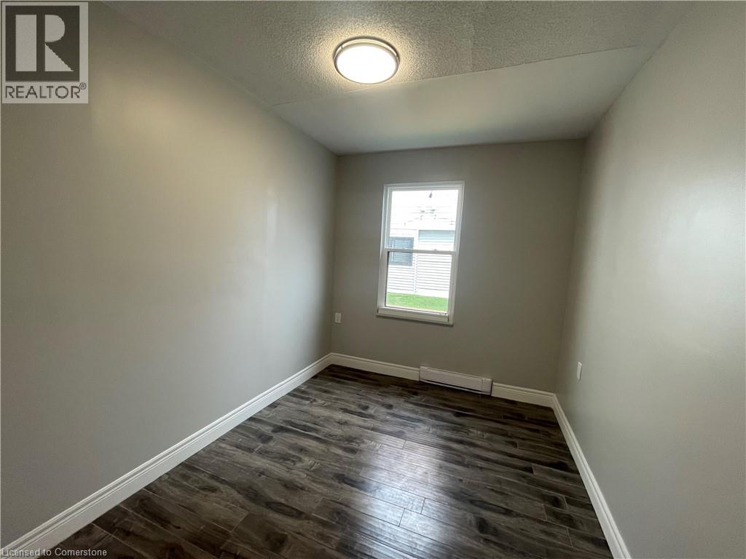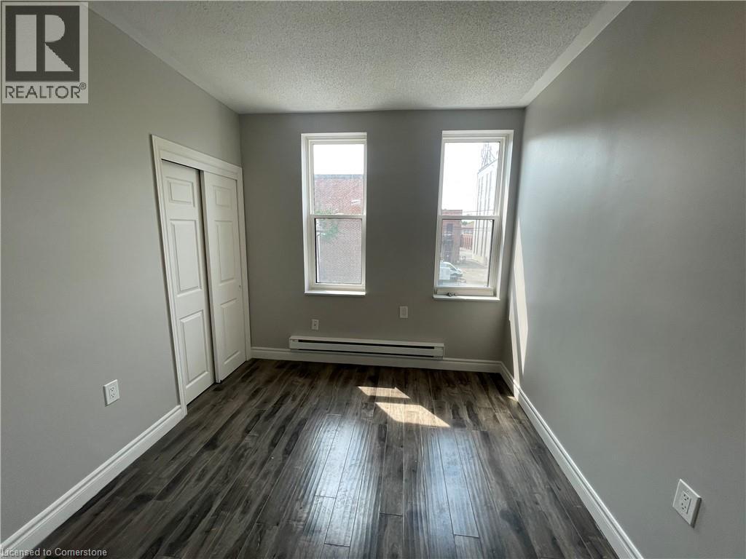3 Bedroom
1 Bathroom
545 ft2
None
Baseboard Heaters
$1,675 MonthlyWater
Updated three bedroom apartment in Welland! 69 East Main Street is located just steps from the scenic Welland Canal. This tastefully renovated unit features a kitchen with quartz countertops, stylish light fixtures, and a sleek backsplash. All three of the bedrooms receive ample natural light throughout the daytime. The four piece bathroom is equipped with a deep bathtub and updated vanity. Storage lockers are available for an additional $50.00 per month. The Niagara College Welland Campus and the Niagara Health Welland Hospital are just minutes away. Tenant to pay heat & hydro. (id:47351)
Property Details
|
MLS® Number
|
40757349 |
|
Property Type
|
Single Family |
|
Amenities Near By
|
Hospital, Park, Public Transit, Schools |
|
Equipment Type
|
None |
|
Features
|
Southern Exposure, Laundry- Coin Operated |
|
Rental Equipment Type
|
None |
|
Storage Type
|
Locker |
Building
|
Bathroom Total
|
1 |
|
Bedrooms Above Ground
|
3 |
|
Bedrooms Total
|
3 |
|
Appliances
|
Microwave, Refrigerator, Stove, Window Coverings |
|
Basement Type
|
None |
|
Construction Style Attachment
|
Attached |
|
Cooling Type
|
None |
|
Exterior Finish
|
Brick |
|
Foundation Type
|
Unknown |
|
Heating Fuel
|
Electric |
|
Heating Type
|
Baseboard Heaters |
|
Stories Total
|
1 |
|
Size Interior
|
545 Ft2 |
|
Type
|
Apartment |
|
Utility Water
|
Municipal Water |
Parking
Land
|
Access Type
|
Highway Access, Highway Nearby |
|
Acreage
|
No |
|
Land Amenities
|
Hospital, Park, Public Transit, Schools |
|
Sewer
|
Municipal Sewage System |
|
Size Depth
|
161 Ft |
|
Size Frontage
|
66 Ft |
|
Size Total Text
|
Under 1/2 Acre |
|
Zoning Description
|
Dmc |
Rooms
| Level |
Type |
Length |
Width |
Dimensions |
|
Second Level |
4pc Bathroom |
|
|
4' x 3' |
|
Second Level |
Bedroom |
|
|
9'0'' x 11'4'' |
|
Second Level |
Bedroom |
|
|
11'0'' x 10'3'' |
|
Second Level |
Bedroom |
|
|
10'2'' x 9'8'' |
|
Second Level |
Kitchen |
|
|
9'8'' x 6'5'' |
https://www.realtor.ca/real-estate/28689582/69-east-main-street-unit-206-welland
