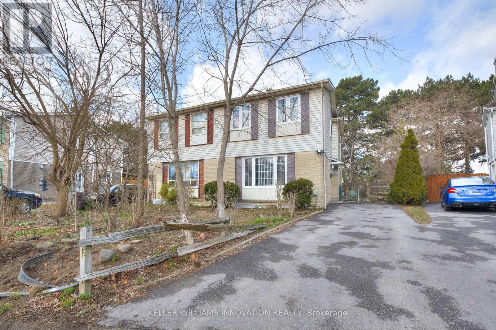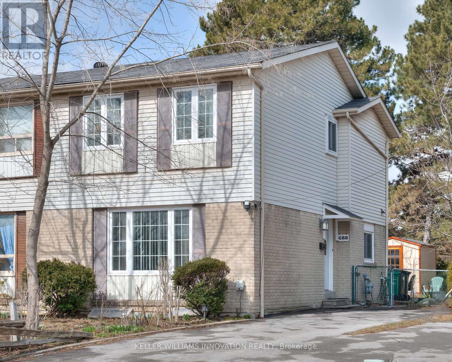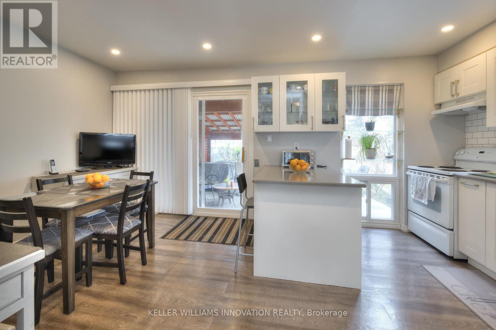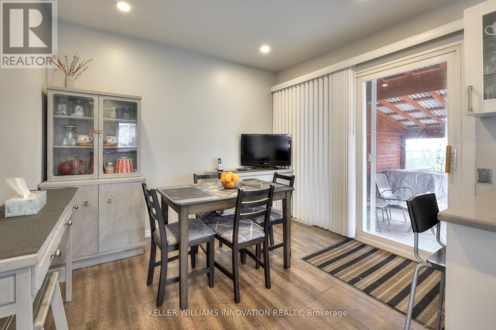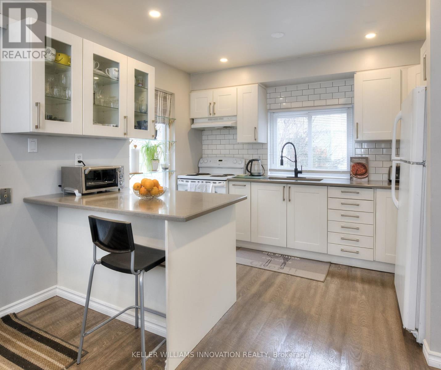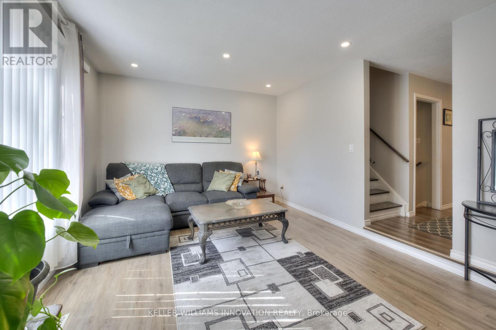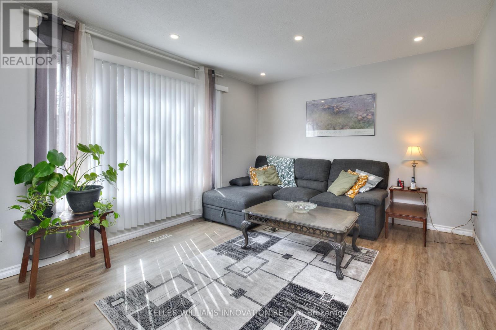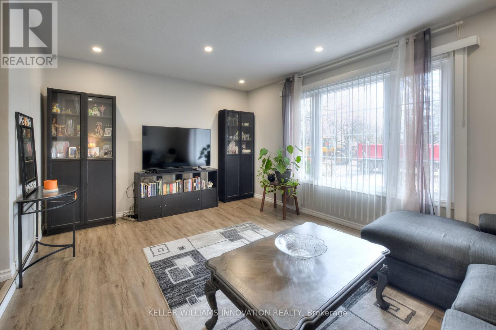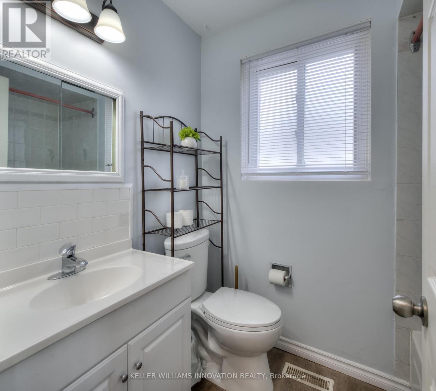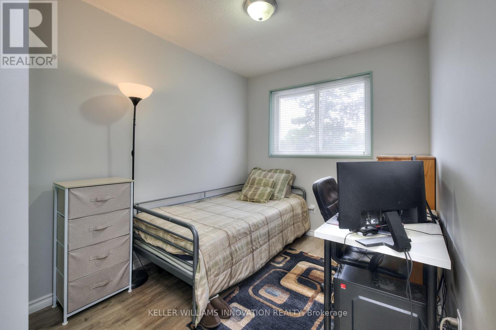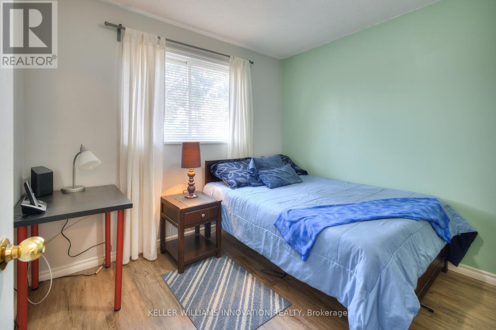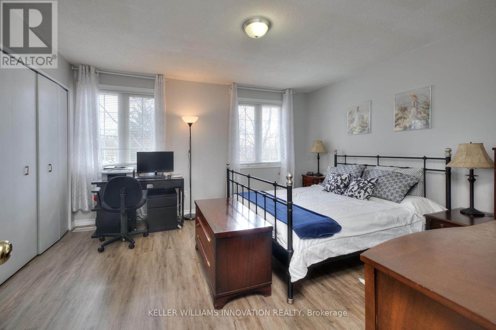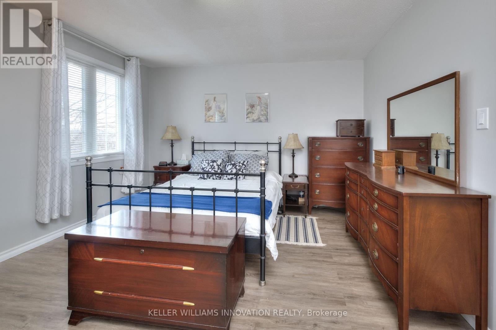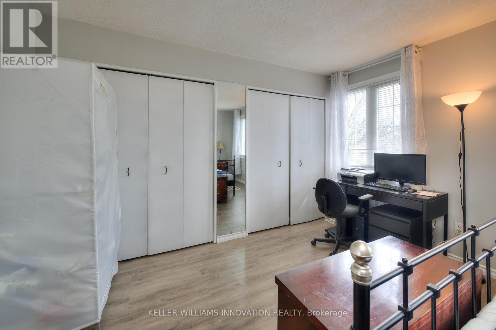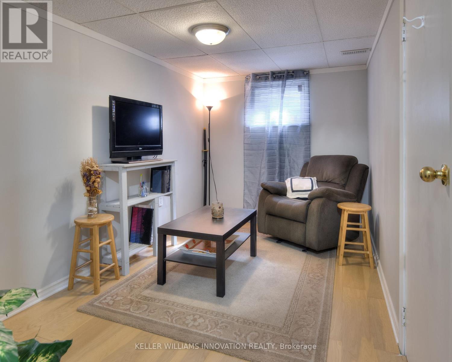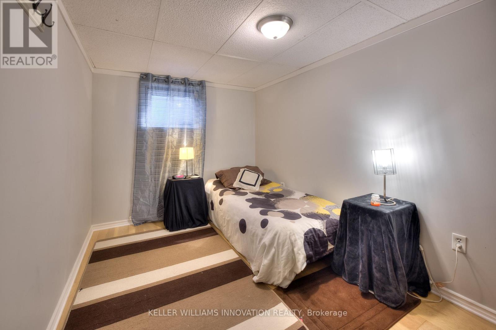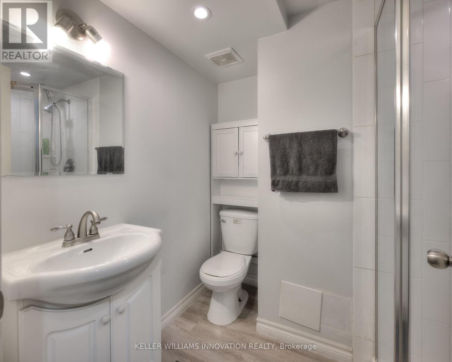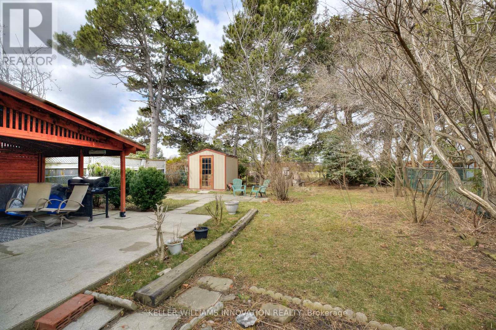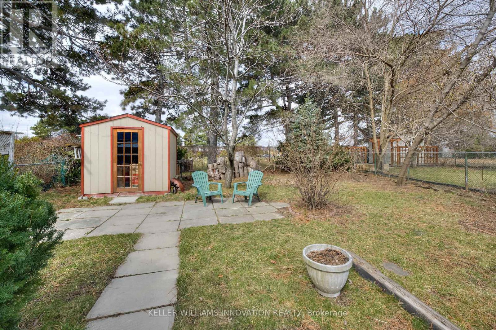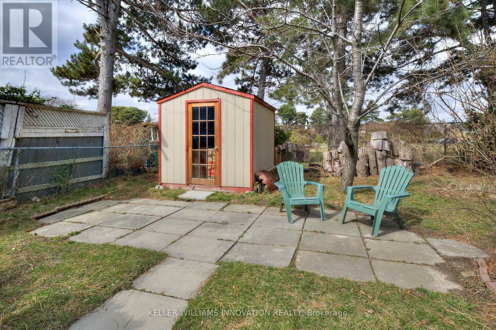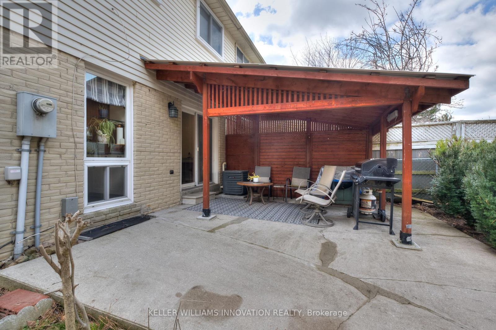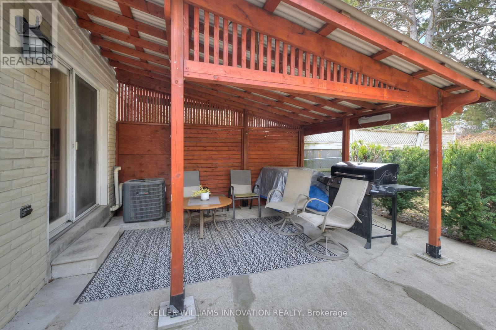4 Bedroom
2 Bathroom
Central Air Conditioning
Forced Air
$935,000
Nestled on a private crescent in a sought-after Mississauga Valleys neighborhood, this charming 2- storey home boasts a premium pie-shaped lot with a tranquil view and no rear neighbours. Inside, the open-concept kitchen to dining area features vinyl floors, a modern kitchen with quartz counters, and ample cabinetry. Upstairs, three bedrooms and a 4 piece bathroom offer comfort and style. The finished basement adds versatility with a rec room/ and a bedroom and full renovated 3 piece bathroom. With 3 spaces of driveway parking, convenience is key. Enjoy outdoor relaxation in the private backyard oasis. Perfectly situated near schools all amenities, you're a 5 minute drive from the QEW, 401/403/410, this home offers both comfort and convenience. Don't miss your chance to make it yours! **** EXTRAS **** Offers Anytime - Please allow 24 hours irrevocable on offers! Thank you! (id:47351)
Property Details
|
MLS® Number
|
W8245544 |
|
Property Type
|
Single Family |
|
Community Name
|
Mississauga Valleys |
|
Amenities Near By
|
Public Transit, Schools |
|
Parking Space Total
|
3 |
Building
|
Bathroom Total
|
2 |
|
Bedrooms Above Ground
|
3 |
|
Bedrooms Below Ground
|
1 |
|
Bedrooms Total
|
4 |
|
Basement Development
|
Finished |
|
Basement Type
|
Full (finished) |
|
Construction Style Attachment
|
Semi-detached |
|
Cooling Type
|
Central Air Conditioning |
|
Exterior Finish
|
Aluminum Siding |
|
Heating Fuel
|
Natural Gas |
|
Heating Type
|
Forced Air |
|
Stories Total
|
2 |
|
Type
|
House |
Land
|
Acreage
|
No |
|
Land Amenities
|
Public Transit, Schools |
|
Size Irregular
|
26.69 X 119.47 Ft |
|
Size Total Text
|
26.69 X 119.47 Ft |
Rooms
| Level |
Type |
Length |
Width |
Dimensions |
|
Second Level |
Primary Bedroom |
4.34 m |
3.84 m |
4.34 m x 3.84 m |
|
Second Level |
Bedroom 2 |
3.56 m |
2.44 m |
3.56 m x 2.44 m |
|
Second Level |
Bedroom 3 |
2.95 m |
2.82 m |
2.95 m x 2.82 m |
|
Second Level |
Bathroom |
2.18 m |
1.5 m |
2.18 m x 1.5 m |
|
Lower Level |
Bedroom 4 |
3.56 m |
2.39 m |
3.56 m x 2.39 m |
|
Lower Level |
Recreational, Games Room |
4.27 m |
2.39 m |
4.27 m x 2.39 m |
|
Lower Level |
Utility Room |
5.38 m |
3.43 m |
5.38 m x 3.43 m |
|
Lower Level |
Bathroom |
2.24 m |
1.85 m |
2.24 m x 1.85 m |
|
Main Level |
Kitchen |
2.95 m |
3.45 m |
2.95 m x 3.45 m |
|
Main Level |
Living Room |
4.93 m |
3.71 m |
4.93 m x 3.71 m |
|
Main Level |
Dining Room |
2.31 m |
3.05 m |
2.31 m x 3.05 m |
https://www.realtor.ca/real-estate/26767167/688-green-meadow-cres-mississauga-mississauga-valleys
