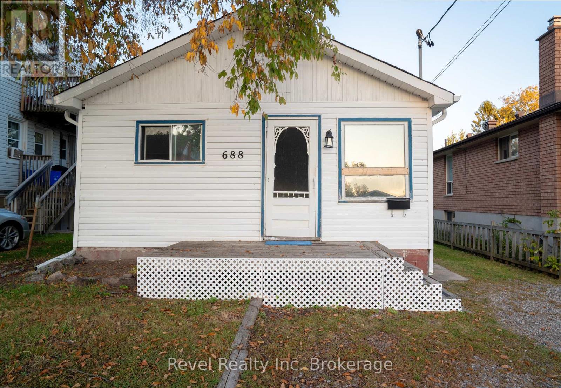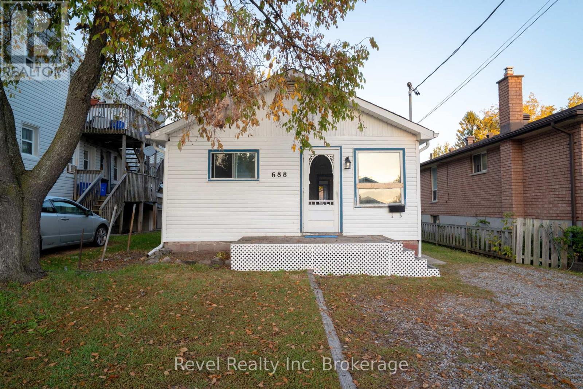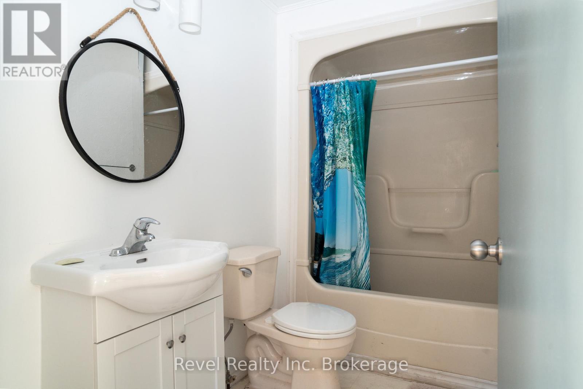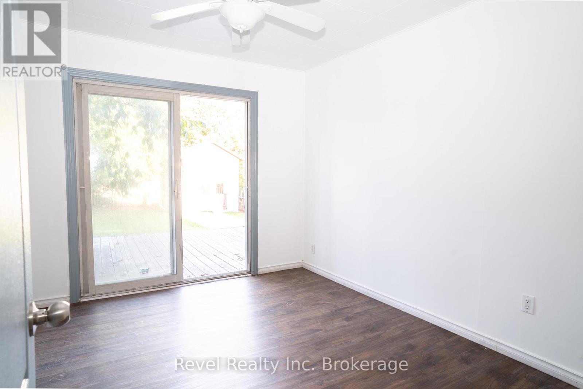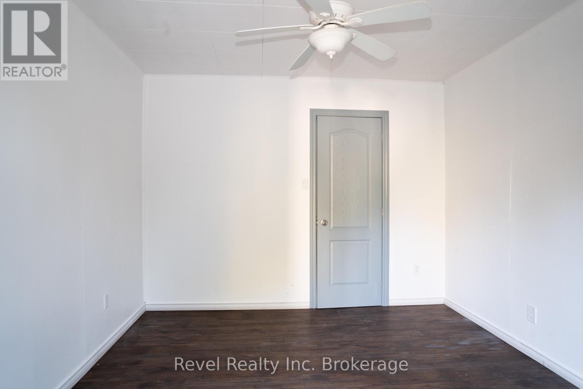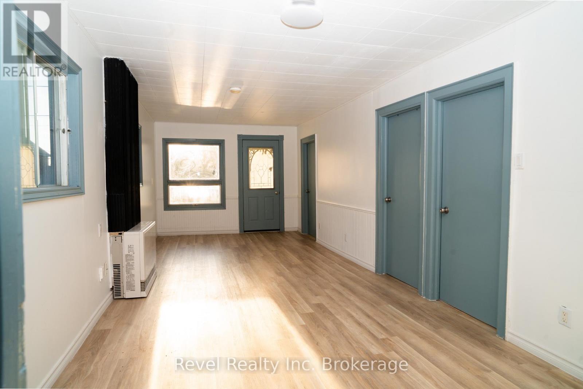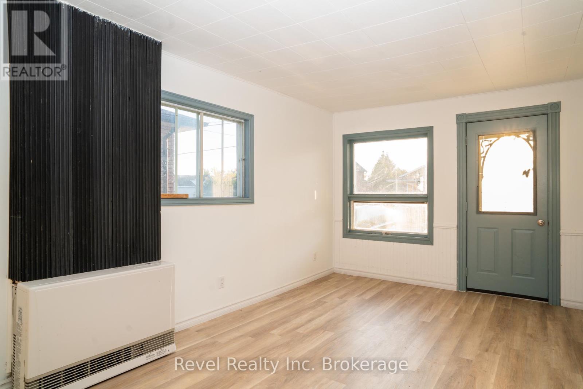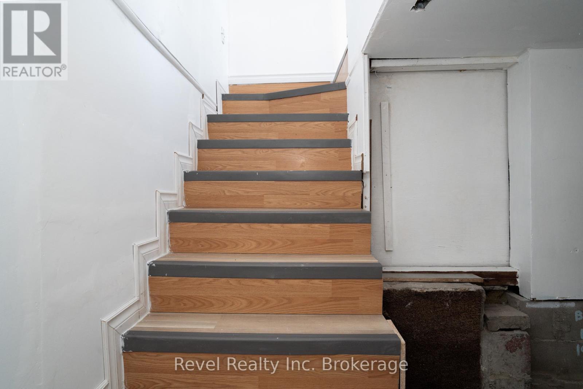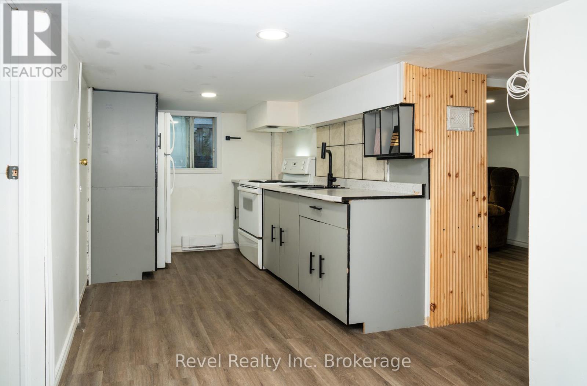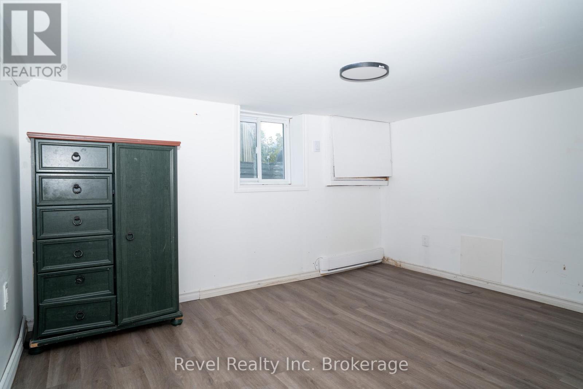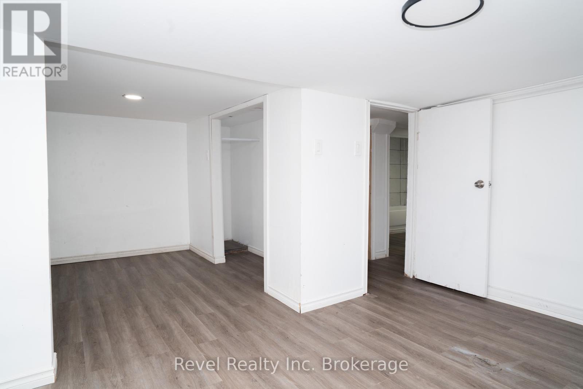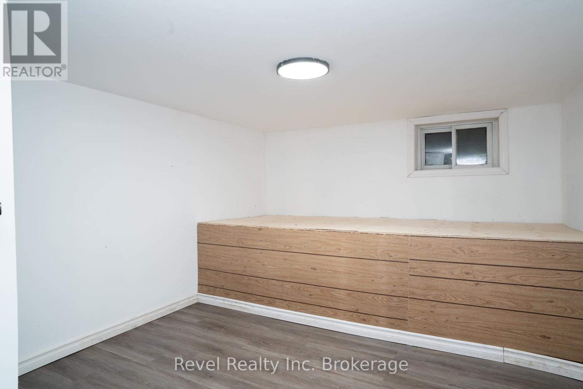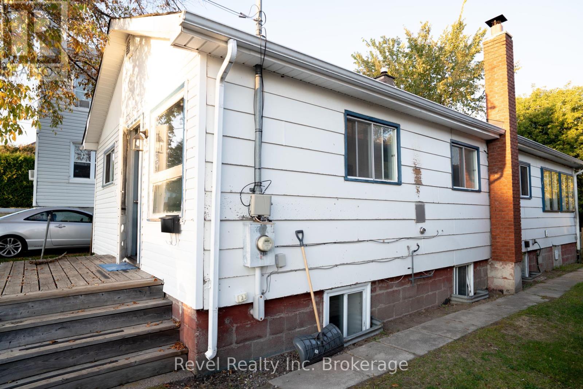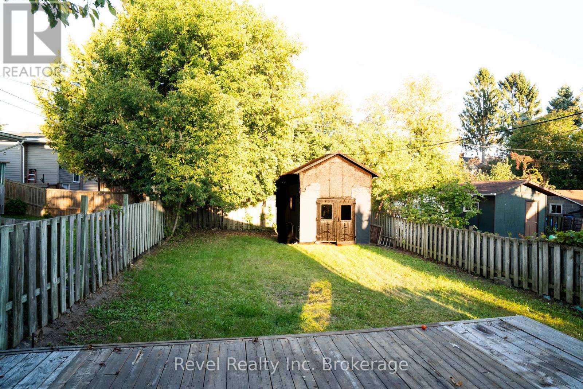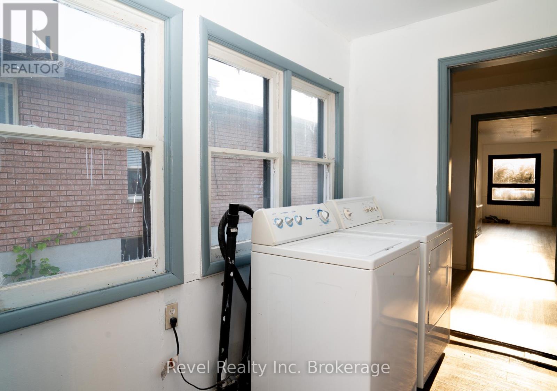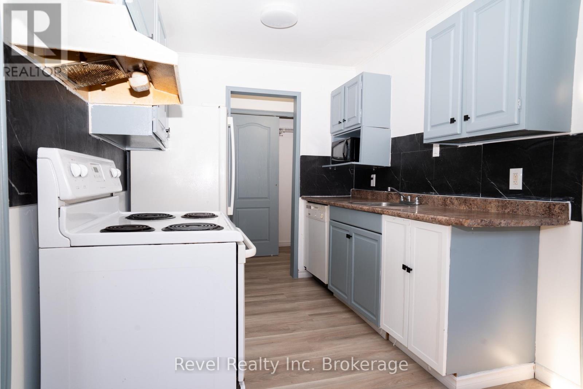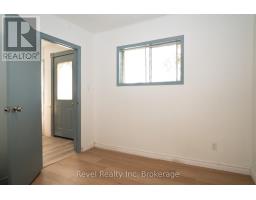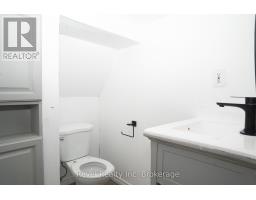5 Bedroom
3 Bathroom
700 - 1,100 ft2
Bungalow
Fireplace
Other
$399,900
Discover the value in this well-maintained 3+2 bedroom, 2.5 bath home featuring a large, fully fenced backyard. Major updates were completed in 2014, including the roof, soffits, fascia, and eavestroughs.Inside, enjoy new flooring, fresh paint, and a bright layout. A separate entrance in-law suite with kitchenette offers versatile living options for extended family or guests.An economical home to operate, with modern updates and flexible spaces throughout. ** This is a linked property.** (id:47351)
Property Details
|
MLS® Number
|
X12418589 |
|
Property Type
|
Single Family |
|
Community Name
|
Central |
|
Equipment Type
|
Water Heater |
|
Features
|
Carpet Free, In-law Suite |
|
Parking Space Total
|
3 |
|
Rental Equipment Type
|
Water Heater |
Building
|
Bathroom Total
|
3 |
|
Bedrooms Above Ground
|
5 |
|
Bedrooms Total
|
5 |
|
Appliances
|
Dryer, Stove, Washer, Refrigerator |
|
Architectural Style
|
Bungalow |
|
Basement Development
|
Finished |
|
Basement Type
|
N/a (finished) |
|
Construction Style Attachment
|
Detached |
|
Exterior Finish
|
Wood |
|
Fireplace Present
|
Yes |
|
Foundation Type
|
Block |
|
Half Bath Total
|
1 |
|
Heating Fuel
|
Natural Gas |
|
Heating Type
|
Other |
|
Stories Total
|
1 |
|
Size Interior
|
700 - 1,100 Ft2 |
|
Type
|
House |
|
Utility Water
|
Municipal Water |
Parking
Land
|
Acreage
|
No |
|
Sewer
|
Sanitary Sewer |
|
Size Irregular
|
33 X 132 Acre |
|
Size Total Text
|
33 X 132 Acre |
Rooms
| Level |
Type |
Length |
Width |
Dimensions |
|
Basement |
Bedroom |
2.8 m |
2.9 m |
2.8 m x 2.9 m |
|
Basement |
Dining Room |
2.2 m |
2.1 m |
2.2 m x 2.1 m |
|
Basement |
Bedroom 2 |
5.5 m |
3.4 m |
5.5 m x 3.4 m |
|
Basement |
Bathroom |
2.4 m |
1.7 m |
2.4 m x 1.7 m |
|
Basement |
Bedroom 4 |
3.65 m |
2.74 m |
3.65 m x 2.74 m |
|
Basement |
Kitchen |
2.9 m |
2.1 m |
2.9 m x 2.1 m |
|
Main Level |
Living Room |
7.01 m |
3.12 m |
7.01 m x 3.12 m |
|
Main Level |
Bedroom |
3.5 m |
3.24 m |
3.5 m x 3.24 m |
|
Main Level |
Bedroom 3 |
2.68 m |
2.43 m |
2.68 m x 2.43 m |
|
Main Level |
Bedroom 3 |
2.69 m |
2.44 m |
2.69 m x 2.44 m |
|
Main Level |
Bathroom |
2.6 m |
1.4 m |
2.6 m x 1.4 m |
|
Main Level |
Kitchen |
4.1 m |
2.3 m |
4.1 m x 2.3 m |
|
Main Level |
Bathroom |
1.6 m |
0.8 m |
1.6 m x 0.8 m |
|
Main Level |
Laundry Room |
3.5 m |
1.6 m |
3.5 m x 1.6 m |
Utilities
|
Cable
|
Installed |
|
Electricity
|
Installed |
|
Sewer
|
Installed |
https://www.realtor.ca/real-estate/28894948/688-douglas-street-north-bay-central-central
