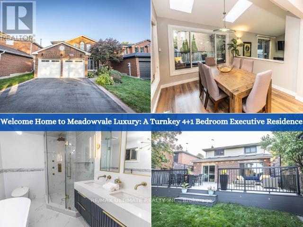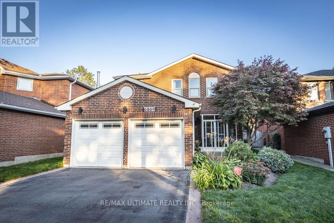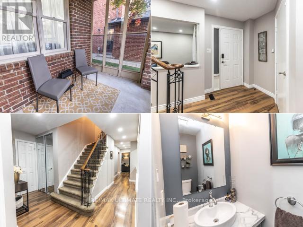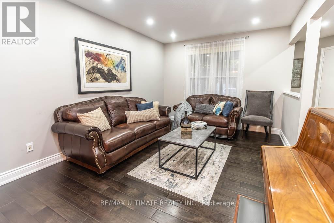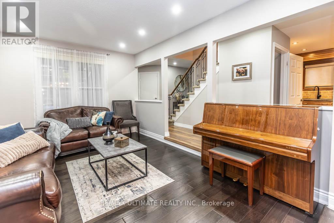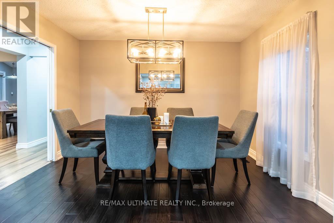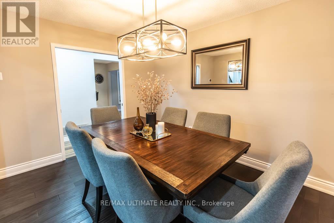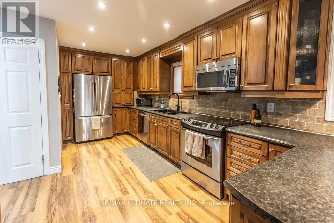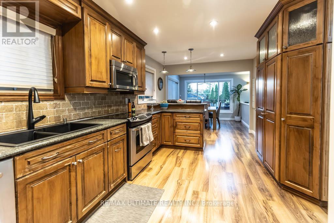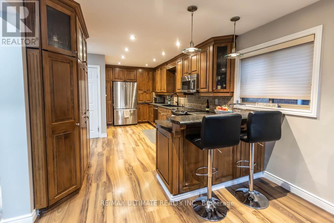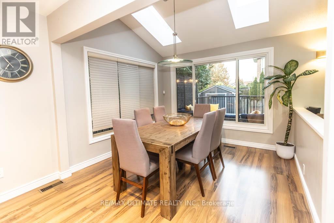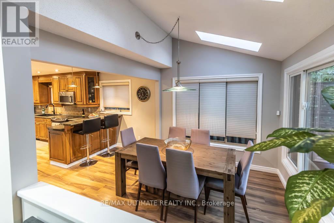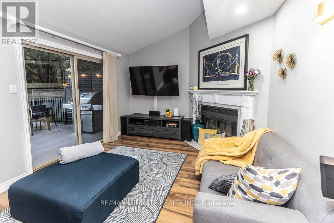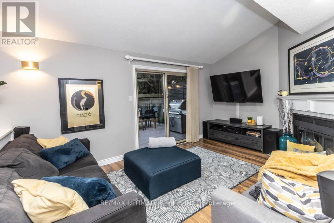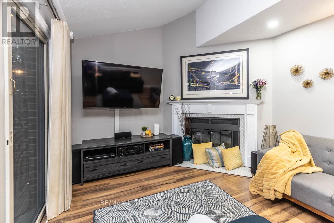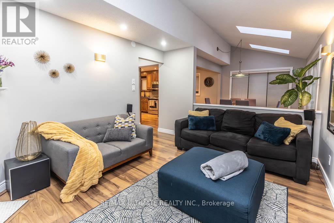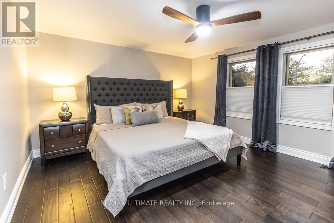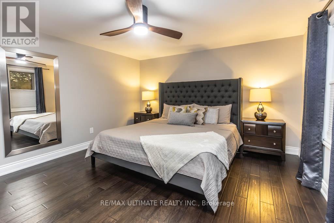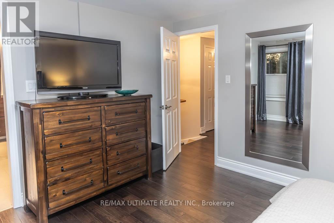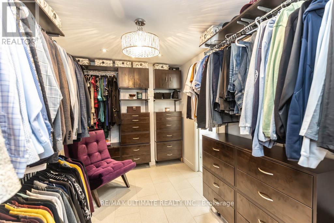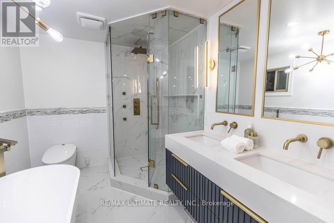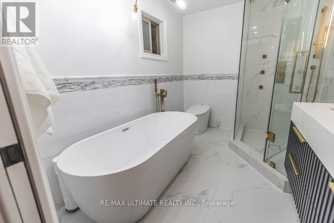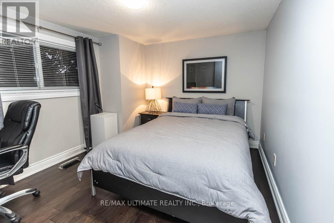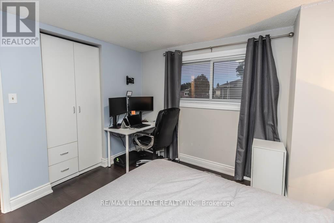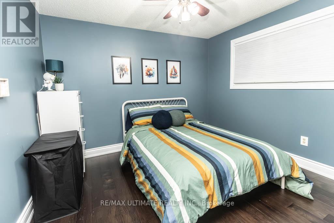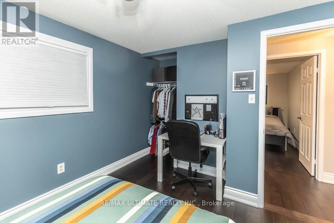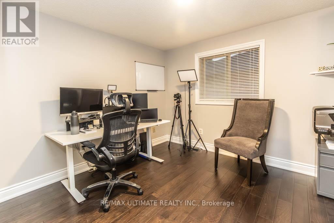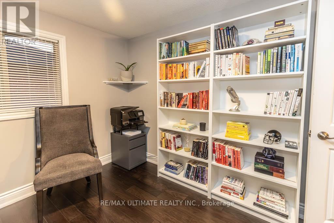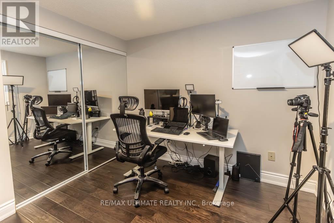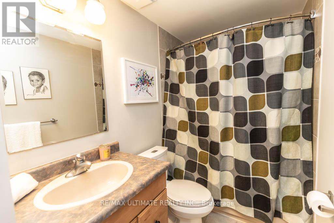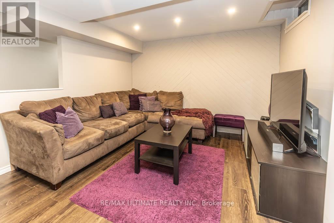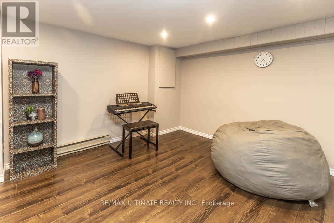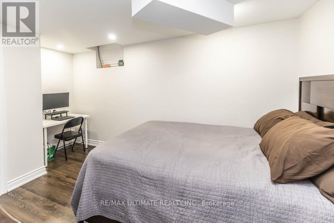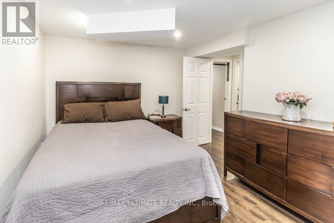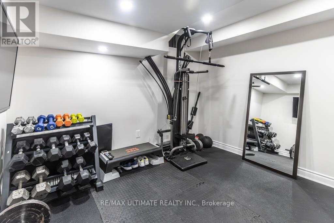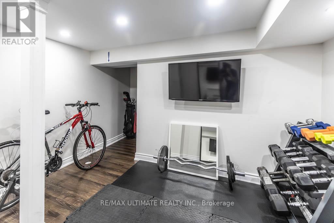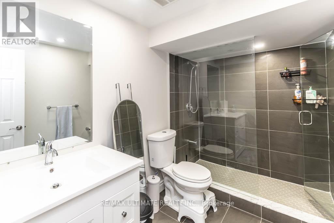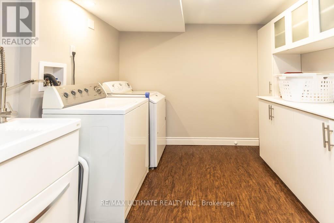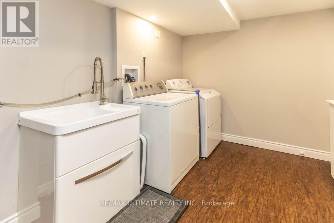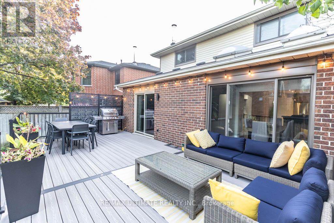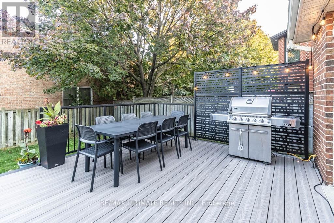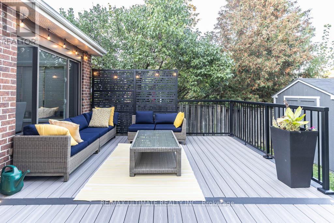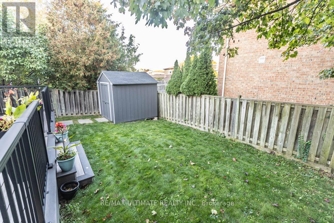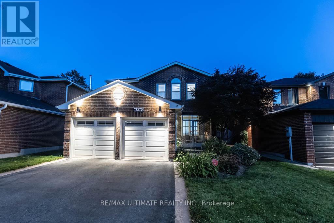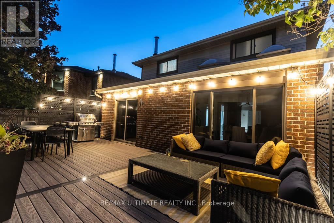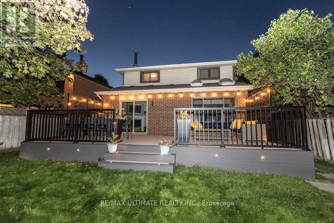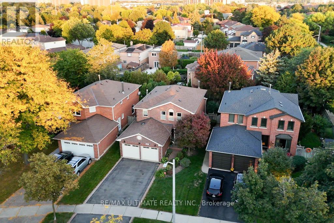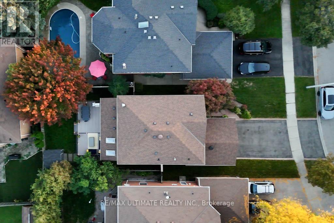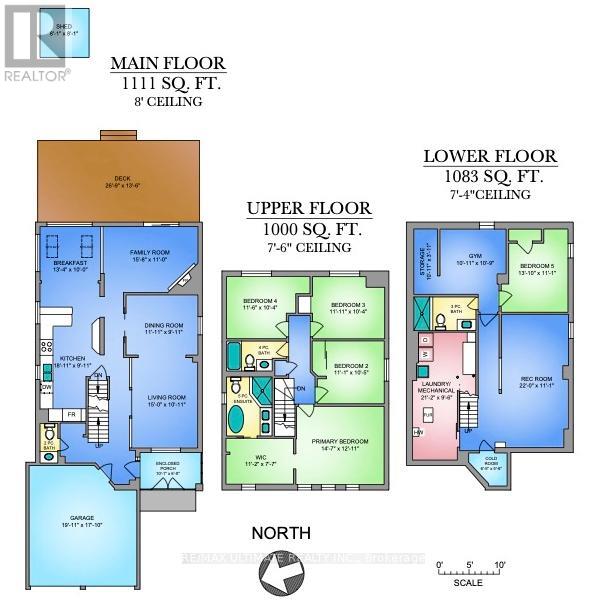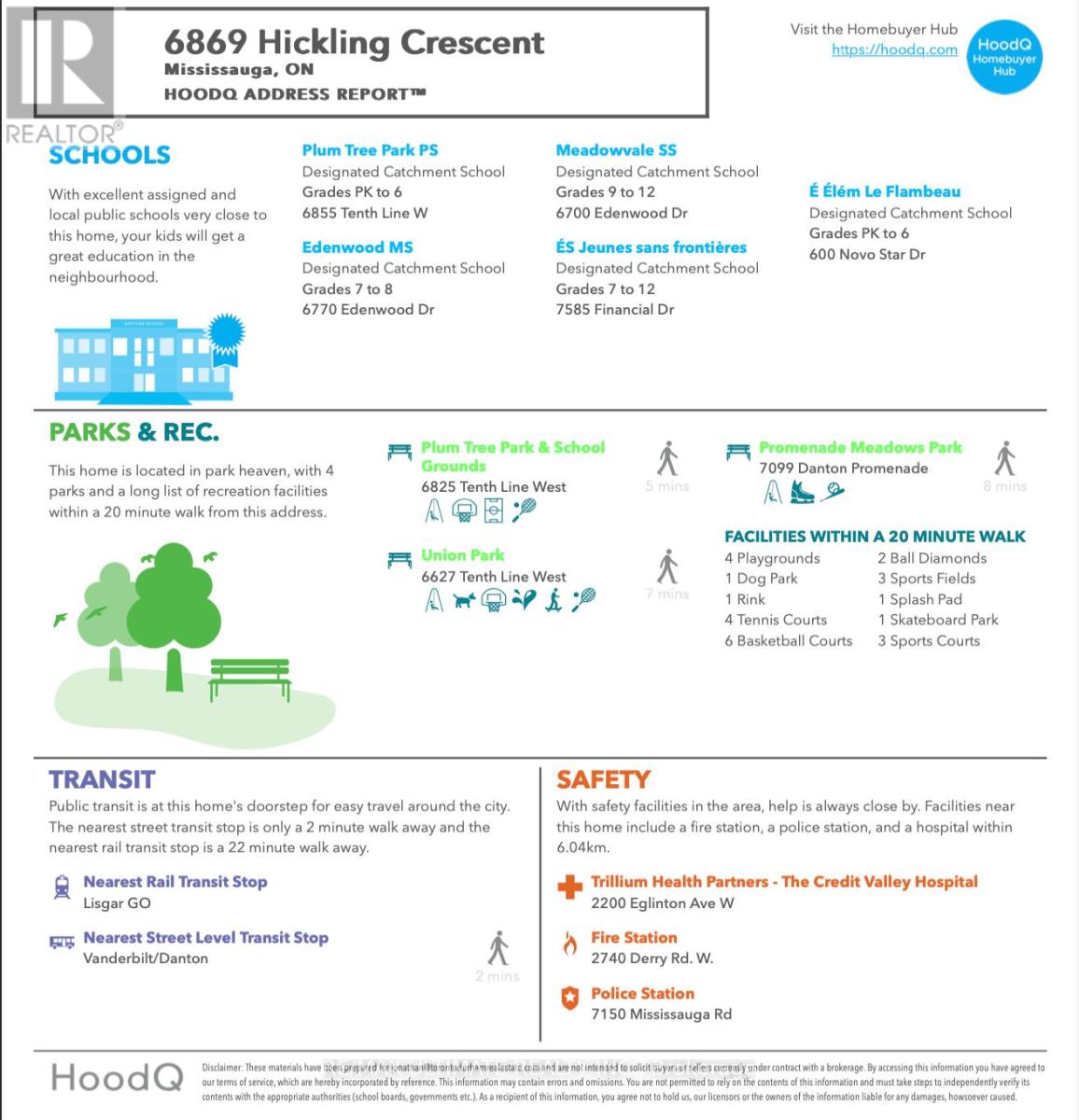5 Bedroom
4 Bathroom
2,000 - 2,500 ft2
Fireplace
Central Air Conditioning
Forced Air
Landscaped, Lawn Sprinkler
$1,265,000
Executive Family Masterpiece! Prepare to be impressed by this spacious 4+1 bedroom, 4-bathroom home in highly coveted Meadowvale. This truly turn-key residence boasts over $135,000 in upgrades since 2017, blending functional design with modern, high-end finishes.The main floor features engineered hardwood flooring (2017), pot lights, & a sunken living room leading to an open-concept dining area. The heart of the home is the huge eat-in kitchen with stainless steel appliances, a breakfast bar, & a central vac dustpan. Natural light streams from double skylights into the bright eat-in area, which overlooks the cozy family room with a corner fireplace & a W/O to the large composite deck with LED lighting (2022).Upstairs also features seamless engineered hardwood flooring. The luxurious primary suite is a true retreat, featuring an oversized W/I closet with custom built-ins & a completely renovated 5-piece en-suite (2023). This spa-like bath showcases stunning gold finishes, a glass-enclosed shower with jets, a standalone tub, & a chandelier. The remaining bedrooms are generously sized, & the main 4-piece bath is updated.The renovated finished basement (2020) offers incredible bonus space: a large rec room, an additional bedroom with a new egress window, a den, & a renovated 3-piece bathroom. A functional laundry room with a chic barn door completes the lower level.Step into your fully fenced backyard oasis featuring the new deck, a gas line for a BBQ, in-ground sprinklers, & a shed.The home is exceptionally well-maintained with recent high-end upgrades, including a gas furnace, A/C, tankless water heater, HEPA filter, & water softener (all 2022), & a roof reshingle (2017). Enjoy plentiful parking with a 4-car driveway & a 2-car garage.You can't beat this location! Enjoy access to high-rated public/Catholic/French schools. You're only 1.65 km from Lisgar GO station, walkable to Meadowvale Town Centre, & a quick drive to HWY 401/403/407. (id:47351)
Property Details
|
MLS® Number
|
W12439566 |
|
Property Type
|
Single Family |
|
Community Name
|
Meadowvale |
|
Amenities Near By
|
Hospital, Schools, Public Transit, Park |
|
Community Features
|
School Bus |
|
Features
|
Lighting |
|
Parking Space Total
|
6 |
|
Structure
|
Deck, Porch, Shed |
Building
|
Bathroom Total
|
4 |
|
Bedrooms Above Ground
|
4 |
|
Bedrooms Below Ground
|
1 |
|
Bedrooms Total
|
5 |
|
Amenities
|
Fireplace(s) |
|
Appliances
|
Garage Door Opener Remote(s), Central Vacuum, Water Heater - Tankless, Water Heater, Water Softener, Water Treatment, Dishwasher, Dryer, Garage Door Opener, Microwave, Hood Fan, Stove, Washer, Window Coverings, Refrigerator |
|
Basement Development
|
Finished |
|
Basement Type
|
N/a (finished) |
|
Construction Style Attachment
|
Detached |
|
Cooling Type
|
Central Air Conditioning |
|
Exterior Finish
|
Brick, Aluminum Siding |
|
Fireplace Present
|
Yes |
|
Fireplace Total
|
1 |
|
Flooring Type
|
Laminate, Hardwood |
|
Foundation Type
|
Concrete |
|
Half Bath Total
|
1 |
|
Heating Fuel
|
Natural Gas |
|
Heating Type
|
Forced Air |
|
Stories Total
|
2 |
|
Size Interior
|
2,000 - 2,500 Ft2 |
|
Type
|
House |
|
Utility Water
|
Municipal Water |
Parking
Land
|
Acreage
|
No |
|
Fence Type
|
Fully Fenced, Fenced Yard |
|
Land Amenities
|
Hospital, Schools, Public Transit, Park |
|
Landscape Features
|
Landscaped, Lawn Sprinkler |
|
Sewer
|
Sanitary Sewer |
|
Size Depth
|
121 Ft ,2 In |
|
Size Frontage
|
41 Ft ,2 In |
|
Size Irregular
|
41.2 X 121.2 Ft |
|
Size Total Text
|
41.2 X 121.2 Ft |
Rooms
| Level |
Type |
Length |
Width |
Dimensions |
|
Second Level |
Primary Bedroom |
4.46 m |
3.94 m |
4.46 m x 3.94 m |
|
Second Level |
Bedroom 2 |
3.38 m |
3.18 m |
3.38 m x 3.18 m |
|
Second Level |
Bedroom 3 |
3.64 m |
3.14 m |
3.64 m x 3.14 m |
|
Second Level |
Bedroom 4 |
3.5 m |
3.14 m |
3.5 m x 3.14 m |
|
Basement |
Recreational, Games Room |
6.71 m |
3.38 m |
6.71 m x 3.38 m |
|
Basement |
Bedroom 5 |
4.2 m |
3.37 m |
4.2 m x 3.37 m |
|
Basement |
Den |
3.33 m |
3.29 m |
3.33 m x 3.29 m |
|
Basement |
Laundry Room |
6.45 m |
2.89 m |
6.45 m x 2.89 m |
|
Main Level |
Foyer |
3.08 m |
1.84 m |
3.08 m x 1.84 m |
|
Main Level |
Living Room |
4.56 m |
3.32 m |
4.56 m x 3.32 m |
|
Main Level |
Dining Room |
3.62 m |
3.03 m |
3.62 m x 3.03 m |
|
Main Level |
Kitchen |
5.76 m |
3.02 m |
5.76 m x 3.02 m |
|
Main Level |
Eating Area |
4.06 m |
3.05 m |
4.06 m x 3.05 m |
|
Main Level |
Family Room |
4.78 m |
3.36 m |
4.78 m x 3.36 m |
https://www.realtor.ca/real-estate/28940498/6869-hickling-crescent-mississauga-meadowvale-meadowvale
