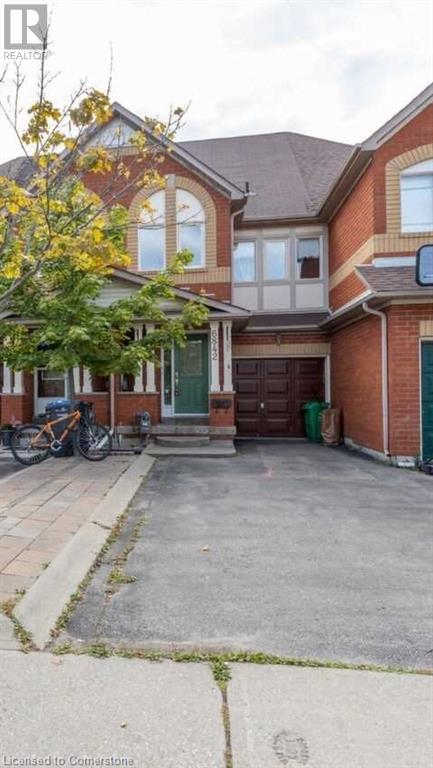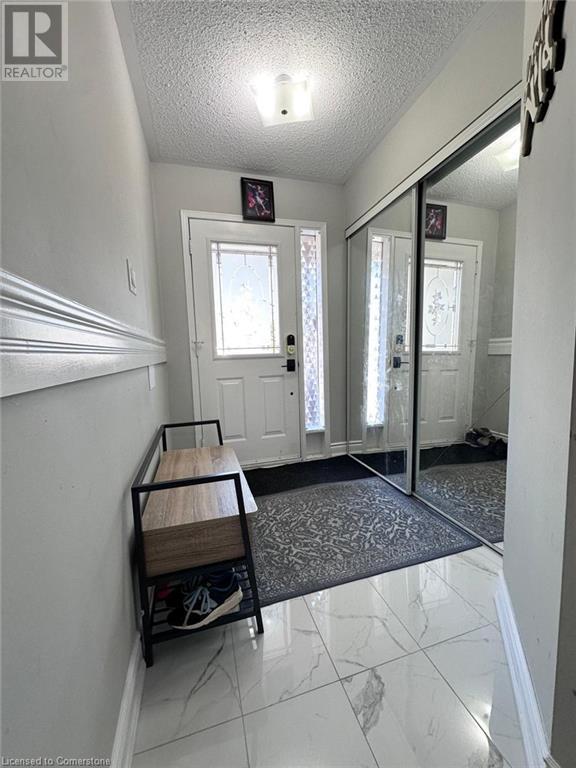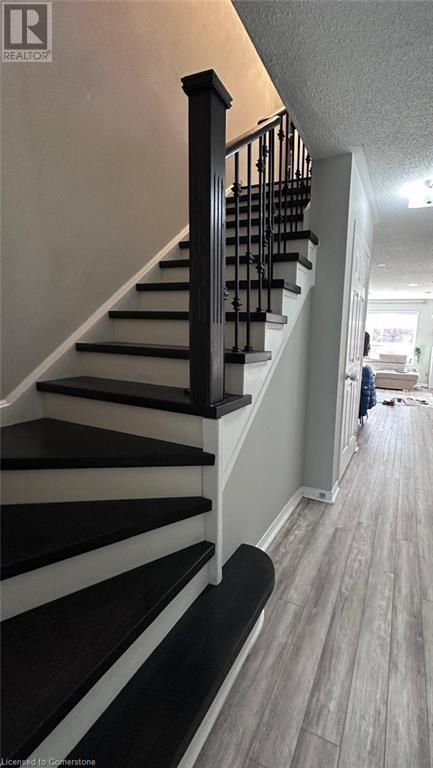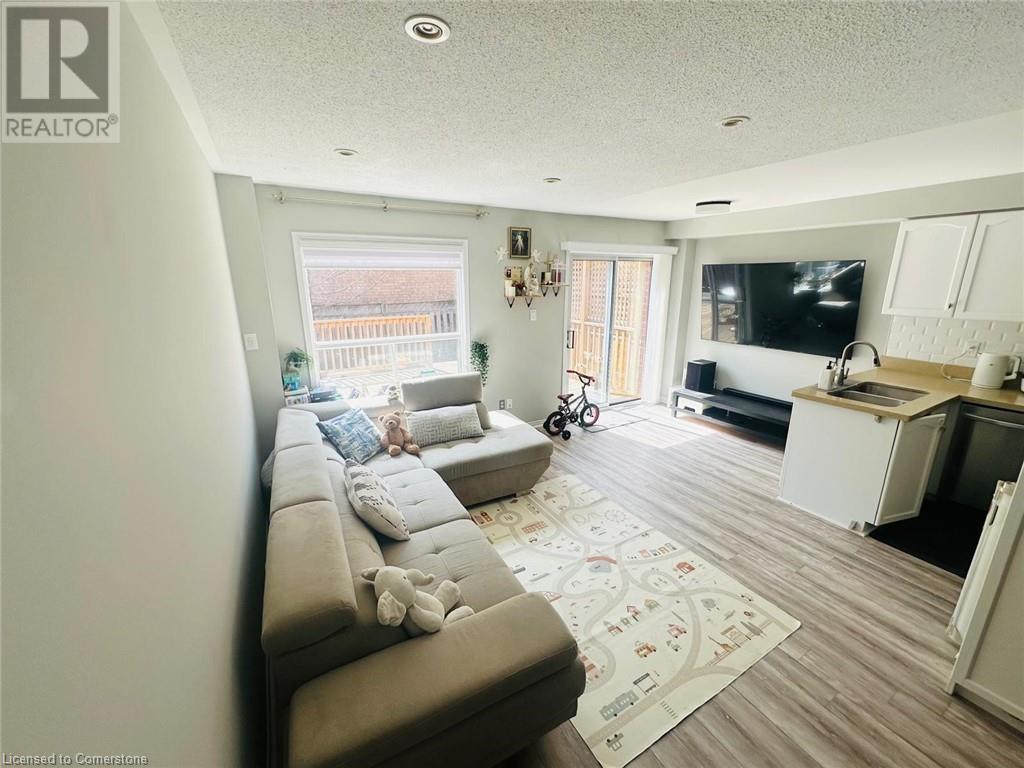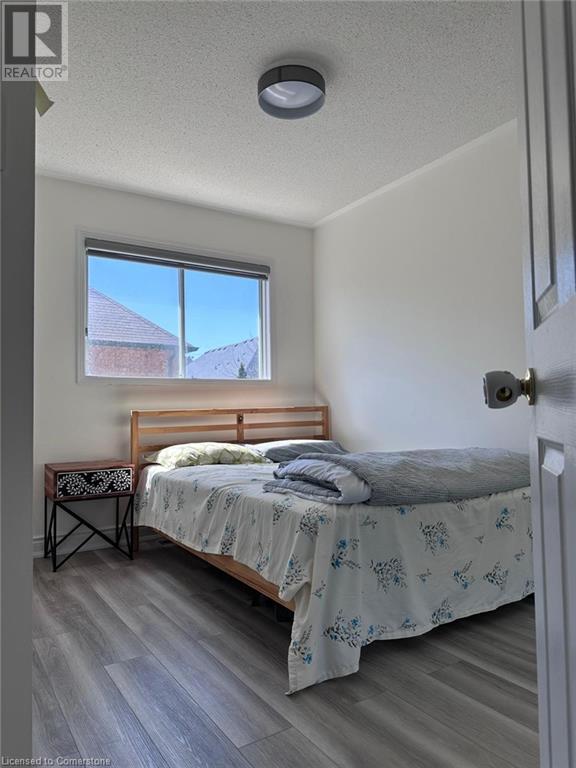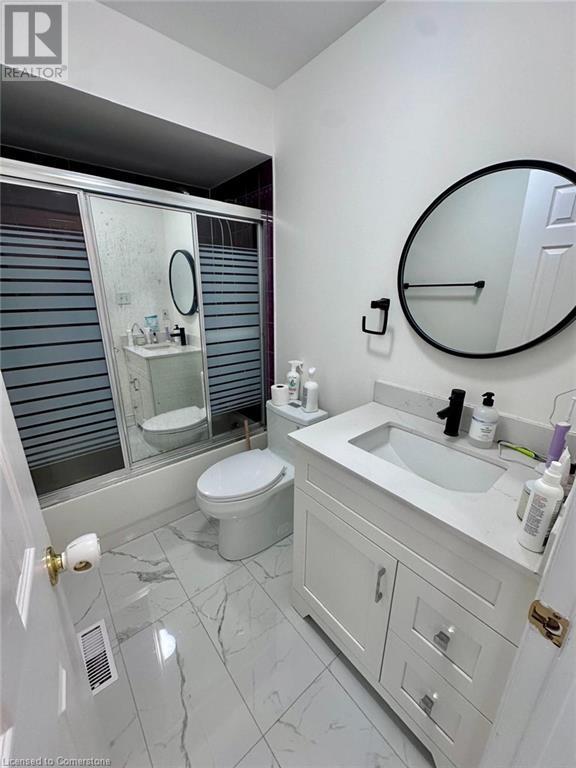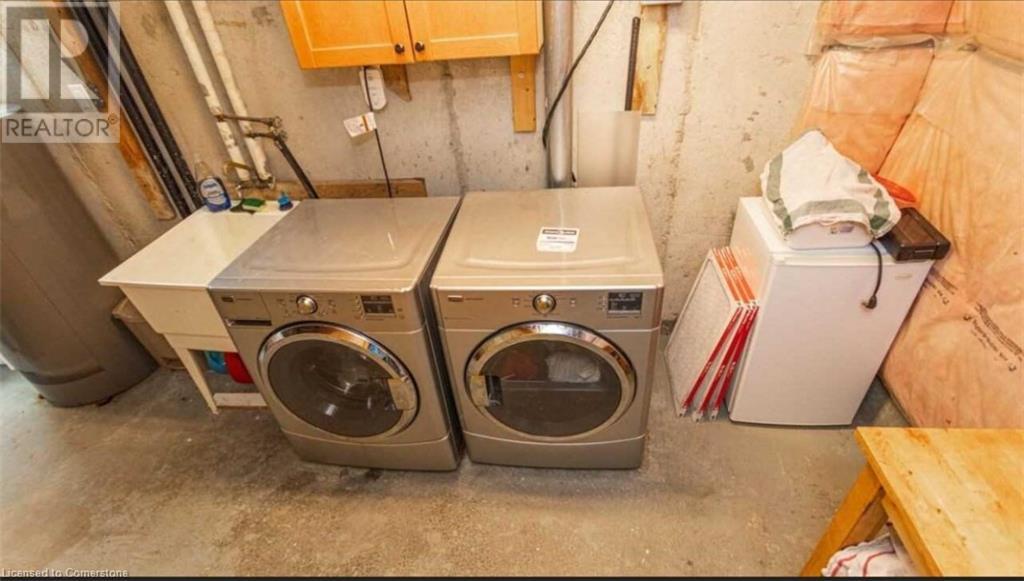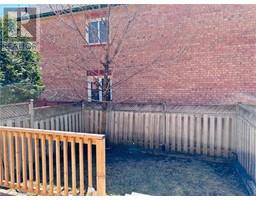3 Bedroom
4 Bathroom
1,950 ft2
2 Level
Inground Pool
Central Air Conditioning
Forced Air
$3,200 Monthly
Beautiful 3-bedroom, 3.5-bath freehold townhouse available for lease in the heart of the Lisgar area. This spacious and well-maintained home is perfectly located within walking distance to schools, shopping, parks, and just minutes from Lisgar GO Station. The master bedroom features double door entry, a large walk-in closet, and a luxurious 4-piece ensuite with a soaker tub. The home has been freshly painted and includes numerous upgrades such as a new furnace and AC, quartz kitchen countertops, freshly painted cabinets, new appliances, new laminate flooring, and pot lights throughout. The finished basement includes a full washroom, offering additional living space or a guest suite. Ideal for families or professionals looking for comfort and convenience in a great neighborhood. (id:47351)
Property Details
|
MLS® Number
|
40719578 |
|
Property Type
|
Single Family |
|
Amenities Near By
|
Hospital, Park, Place Of Worship, Public Transit, Schools, Shopping |
|
Equipment Type
|
Water Heater |
|
Features
|
Automatic Garage Door Opener |
|
Parking Space Total
|
4 |
|
Pool Type
|
Inground Pool |
|
Rental Equipment Type
|
Water Heater |
Building
|
Bathroom Total
|
4 |
|
Bedrooms Above Ground
|
3 |
|
Bedrooms Total
|
3 |
|
Appliances
|
Central Vacuum, Dishwasher, Refrigerator, Washer, Gas Stove(s), Hood Fan, Window Coverings, Wine Fridge, Garage Door Opener |
|
Architectural Style
|
2 Level |
|
Basement Development
|
Finished |
|
Basement Type
|
Full (finished) |
|
Constructed Date
|
1996 |
|
Construction Style Attachment
|
Attached |
|
Cooling Type
|
Central Air Conditioning |
|
Exterior Finish
|
Brick |
|
Half Bath Total
|
1 |
|
Heating Fuel
|
Natural Gas |
|
Heating Type
|
Forced Air |
|
Stories Total
|
2 |
|
Size Interior
|
1,950 Ft2 |
|
Type
|
Row / Townhouse |
|
Utility Water
|
Municipal Water |
Parking
Land
|
Access Type
|
Highway Access |
|
Acreage
|
No |
|
Land Amenities
|
Hospital, Park, Place Of Worship, Public Transit, Schools, Shopping |
|
Sewer
|
Municipal Sewage System |
|
Size Depth
|
100 Ft |
|
Size Frontage
|
18 Ft |
|
Size Total Text
|
Under 1/2 Acre |
|
Zoning Description
|
R4 |
Rooms
| Level |
Type |
Length |
Width |
Dimensions |
|
Second Level |
Primary Bedroom |
|
|
13'1'' x 12'5'' |
|
Second Level |
Bedroom |
|
|
13'1'' x 8'2'' |
|
Second Level |
Bedroom |
|
|
10'8'' x 8'2'' |
|
Second Level |
Full Bathroom |
|
|
Measurements not available |
|
Second Level |
3pc Bathroom |
|
|
Measurements not available |
|
Basement |
Recreation Room |
|
|
Measurements not available |
|
Basement |
3pc Bathroom |
|
|
Measurements not available |
|
Main Level |
Living Room |
|
|
19'7'' x 9'7'' |
|
Main Level |
Dining Room |
|
|
19'7'' x 9'7'' |
|
Main Level |
Kitchen |
|
|
9'8'' x 6'9'' |
|
Main Level |
Breakfast |
|
|
7'9'' x 7'2'' |
|
Main Level |
2pc Bathroom |
|
|
Measurements not available |
https://www.realtor.ca/real-estate/28191025/6842-dillingwood-drive-mississauga
