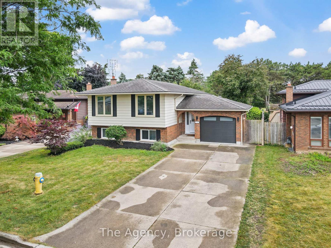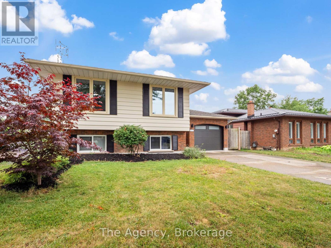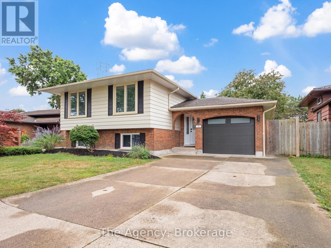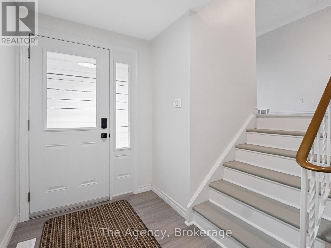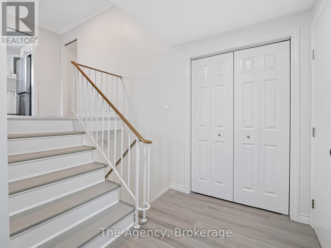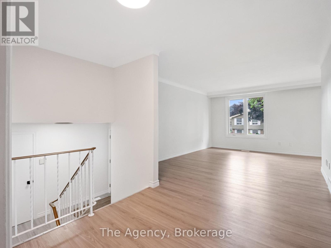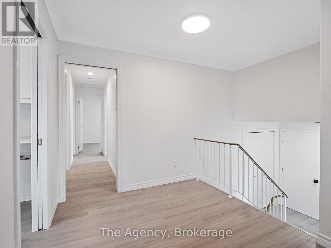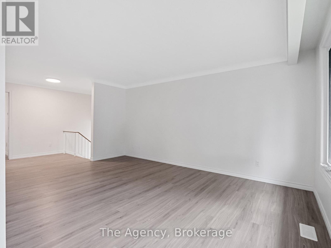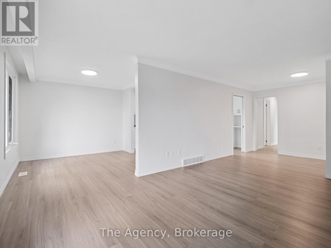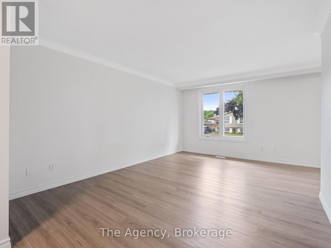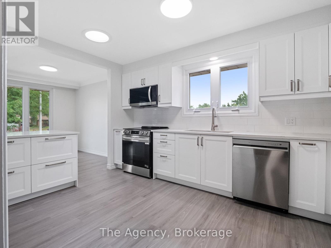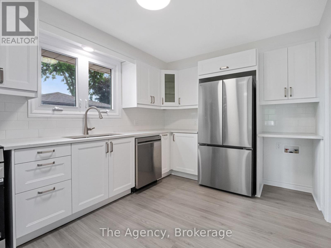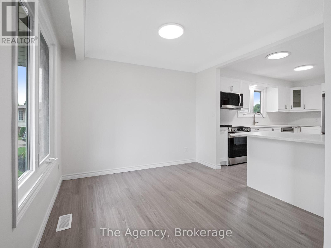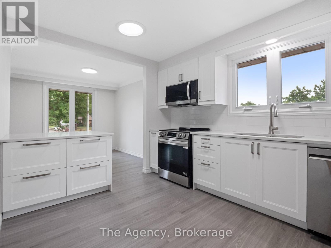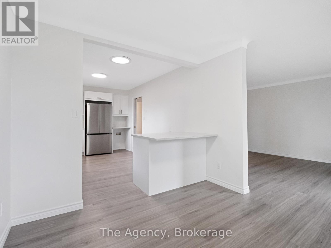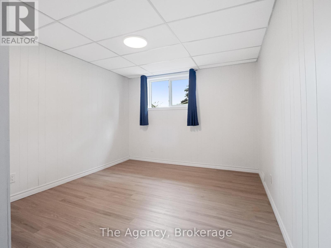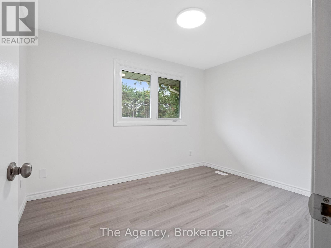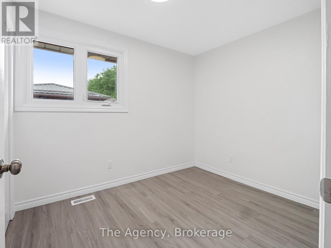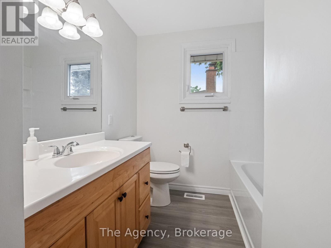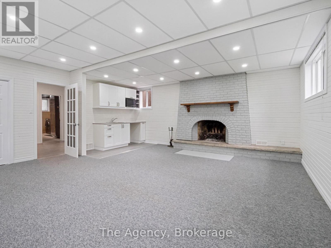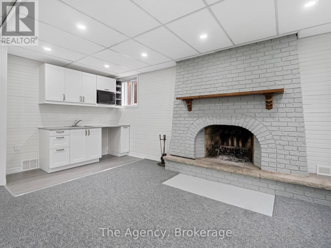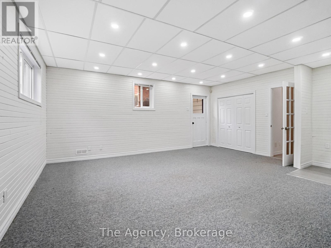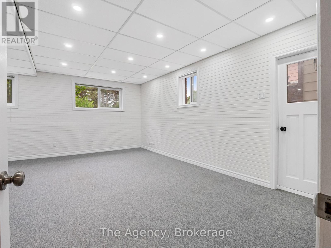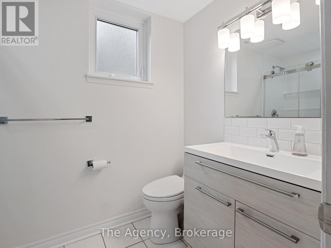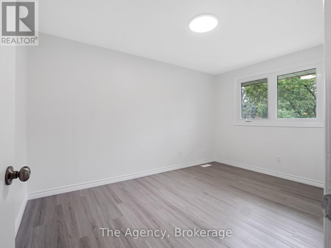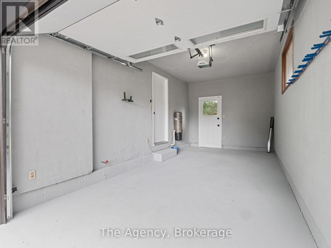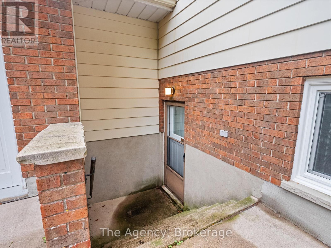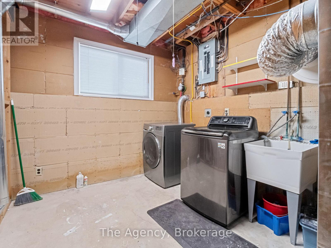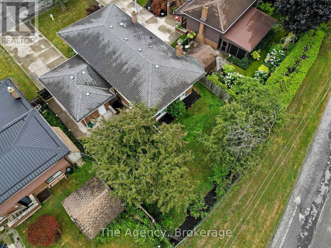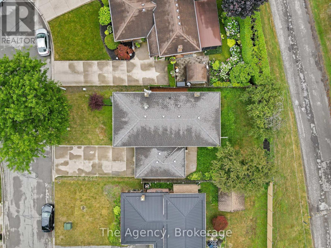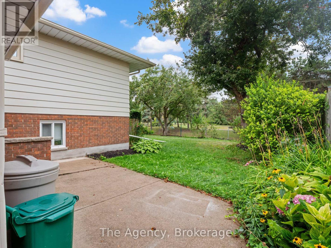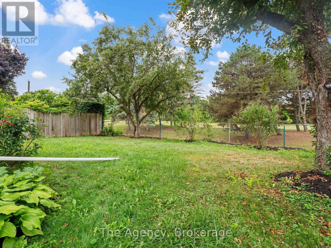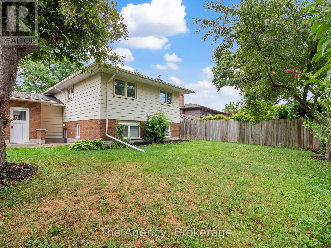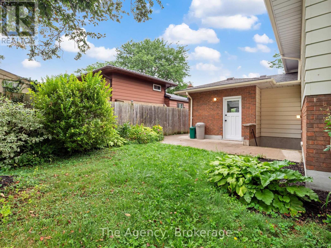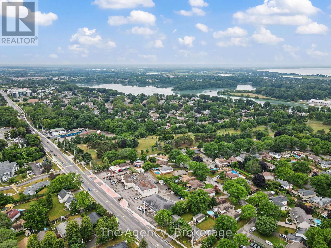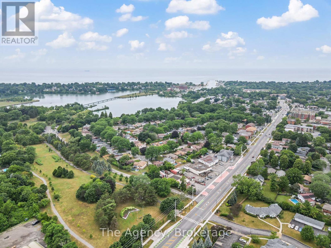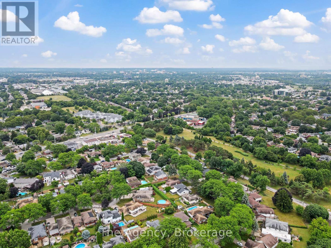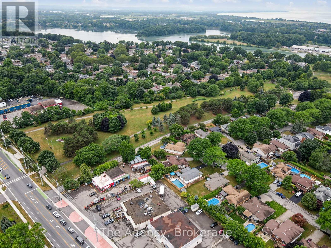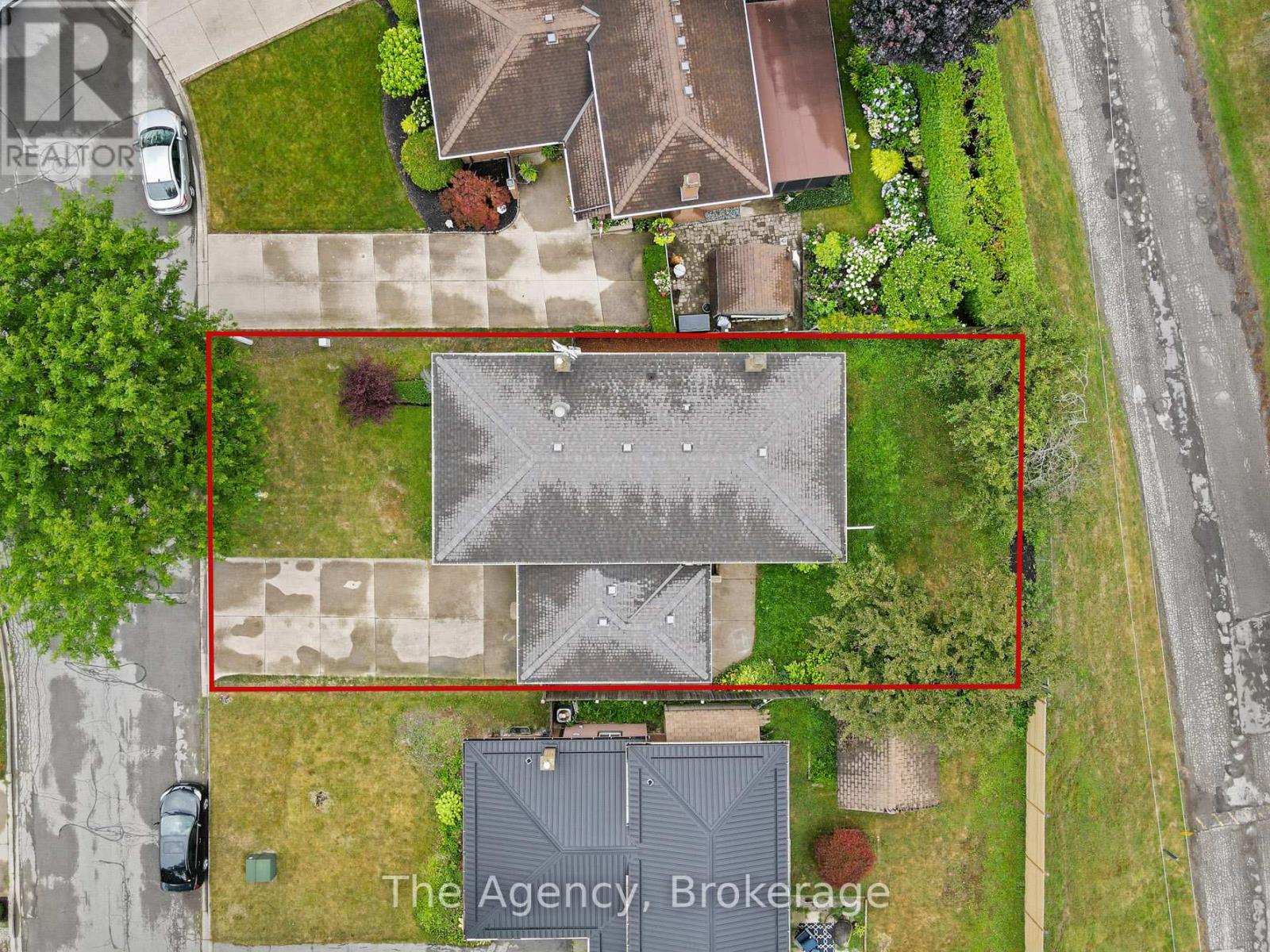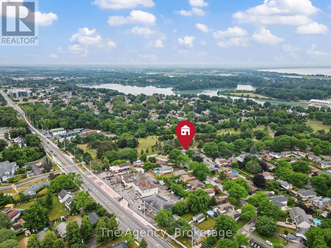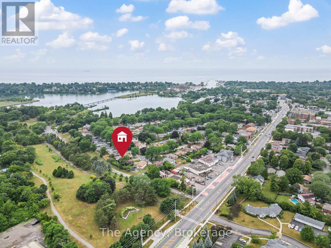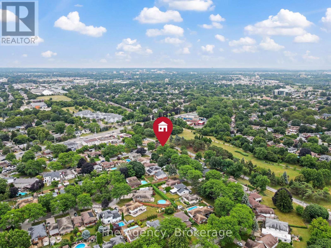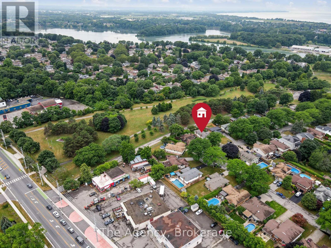4 Bedroom
2 Bathroom
700 - 1,100 ft2
Raised Bungalow
Fireplace
Central Air Conditioning
Forced Air
$799,900
WELCOME HOME! COME AND SEE WHAT YOUR NEXT HOME LOOKS LIKE! LOADS OF UPGRADES THROUGHOUT THIS GORGEOUS FAMILY HOME! MODERN NEUTRAL DECOR, OPEN CONCEPT LIVING/DINING AREA - PERFECTLY APPOINTED FOR ENTERTAINING, STUNNING KITCHEN WITH BREAKFAST BAR & STONE COUNTERTOPS. 3 BEDROOMS UPSTAIRS. LOWER LEVEL FEATURES KITCHENETTE, RECREATION ROOM WITH WOOD BURNING FIREPLACE, AN EXTRA BEDROOM, UTILITY ROOM AND 3PC BATH PLUS WALK OUT TO REAR YARD WHICH MAKES FOR IDEAL INLAW SITUATION OR MULTI GENERATIONAL LIVING. AMAZING LOCATION BACKS ONTO JAYCEE PARK AND WALKWAY TO MARTINDALE POND. CLOSE TO PORT DALHOUSIE, LAKE ONTARIO, SHOPPING AND EASY ACCESS TO QEW. (id:47351)
Property Details
|
MLS® Number
|
X12315292 |
|
Property Type
|
Single Family |
|
Community Name
|
439 - Martindale Pond |
|
Amenities Near By
|
Beach, Hospital, Marina, Place Of Worship |
|
Equipment Type
|
Water Heater |
|
Features
|
Backs On Greenbelt, Conservation/green Belt |
|
Parking Space Total
|
3 |
|
Rental Equipment Type
|
Water Heater |
Building
|
Bathroom Total
|
2 |
|
Bedrooms Above Ground
|
3 |
|
Bedrooms Below Ground
|
1 |
|
Bedrooms Total
|
4 |
|
Age
|
31 To 50 Years |
|
Amenities
|
Fireplace(s) |
|
Appliances
|
Garage Door Opener Remote(s), Water Meter |
|
Architectural Style
|
Raised Bungalow |
|
Basement Development
|
Finished |
|
Basement Features
|
Separate Entrance, Walk Out |
|
Basement Type
|
N/a (finished) |
|
Construction Style Attachment
|
Detached |
|
Cooling Type
|
Central Air Conditioning |
|
Exterior Finish
|
Aluminum Siding, Brick |
|
Fireplace Present
|
Yes |
|
Fireplace Total
|
1 |
|
Foundation Type
|
Poured Concrete |
|
Heating Fuel
|
Natural Gas |
|
Heating Type
|
Forced Air |
|
Stories Total
|
1 |
|
Size Interior
|
700 - 1,100 Ft2 |
|
Type
|
House |
|
Utility Water
|
Municipal Water, Unknown |
Parking
Land
|
Acreage
|
No |
|
Fence Type
|
Fenced Yard |
|
Land Amenities
|
Beach, Hospital, Marina, Place Of Worship |
|
Sewer
|
Sanitary Sewer |
|
Size Depth
|
100 Ft |
|
Size Frontage
|
51 Ft |
|
Size Irregular
|
51 X 100 Ft |
|
Size Total Text
|
51 X 100 Ft |
|
Zoning Description
|
R1 |
Rooms
| Level |
Type |
Length |
Width |
Dimensions |
|
Basement |
Laundry Room |
4.4 m |
2.5 m |
4.4 m x 2.5 m |
|
Basement |
Foyer |
2.7 m |
4.4 m |
2.7 m x 4.4 m |
|
Basement |
Bedroom |
4.4 m |
3.3 m |
4.4 m x 3.3 m |
|
Basement |
Bathroom |
2.6 m |
1.6 m |
2.6 m x 1.6 m |
|
Basement |
Recreational, Games Room |
5.5 m |
5.8 m |
5.5 m x 5.8 m |
|
Main Level |
Kitchen |
4.2 m |
2.9 m |
4.2 m x 2.9 m |
|
Main Level |
Dining Room |
2.98 m |
2.7 m |
2.98 m x 2.7 m |
|
Main Level |
Bedroom |
4.1 m |
2.8 m |
4.1 m x 2.8 m |
|
Main Level |
Living Room |
7.1 m |
3.9 m |
7.1 m x 3.9 m |
|
Main Level |
Bedroom |
3.5 m |
2.8 m |
3.5 m x 2.8 m |
|
Main Level |
Bedroom |
2.77 m |
2.2 m |
2.77 m x 2.2 m |
|
Main Level |
Bathroom |
3 m |
1.9 m |
3 m x 1.9 m |
|
Ground Level |
Foyer |
2.9 m |
1.6 m |
2.9 m x 1.6 m |
https://www.realtor.ca/real-estate/28670043/68-ziraldo-road-st-catharines-martindale-pond-439-martindale-pond
