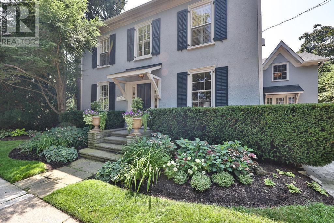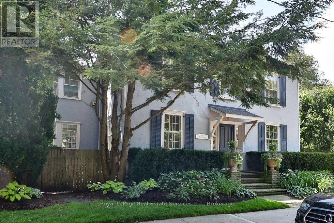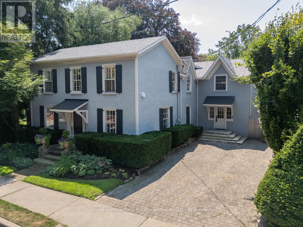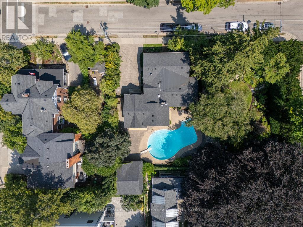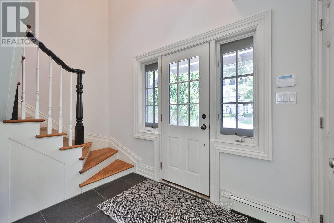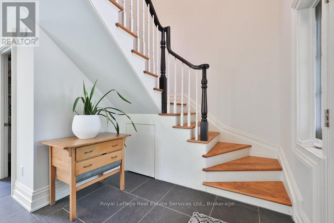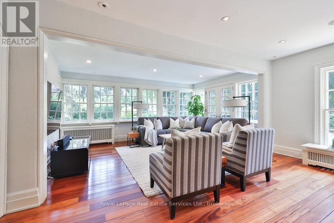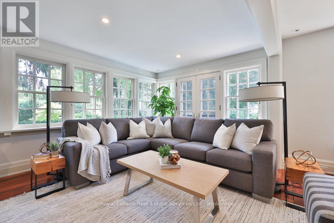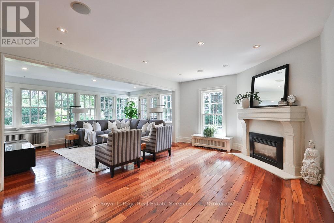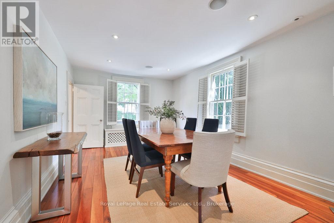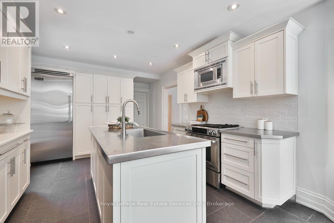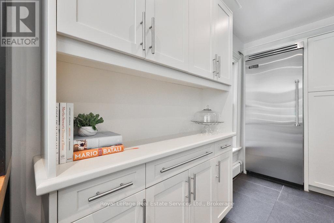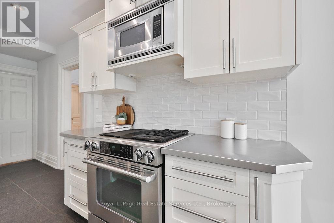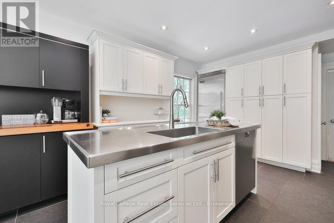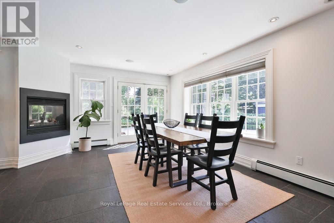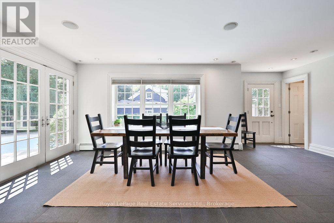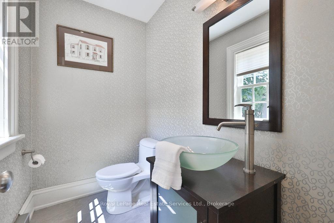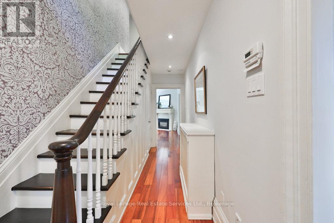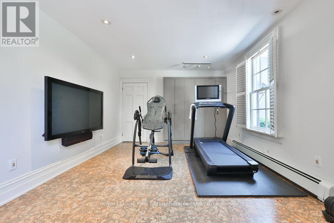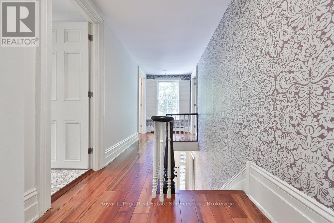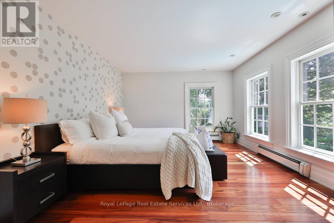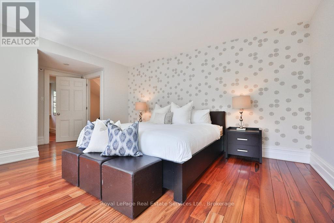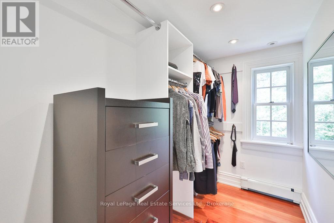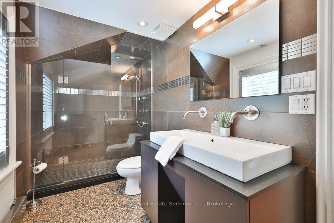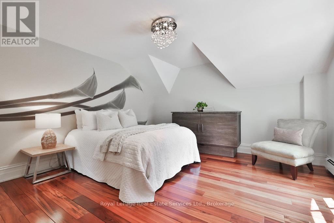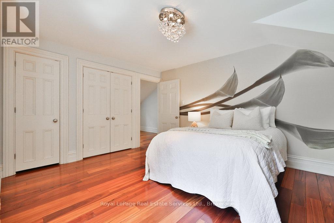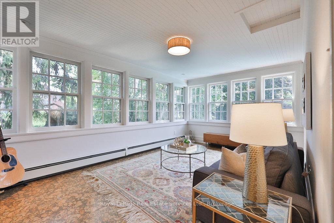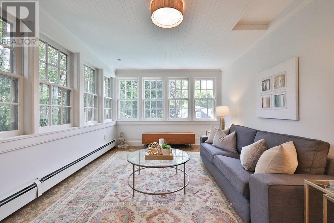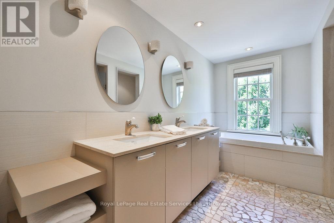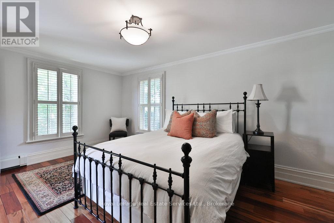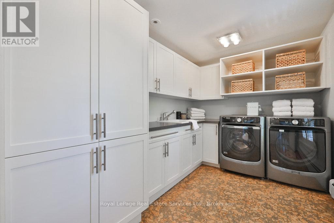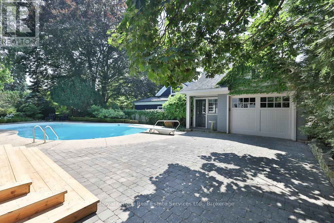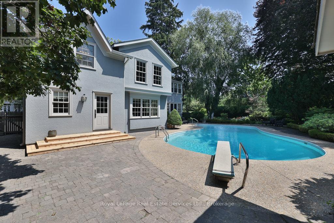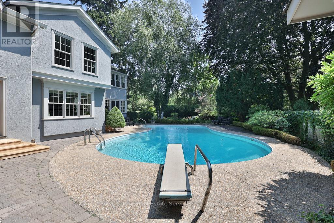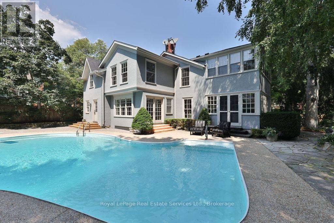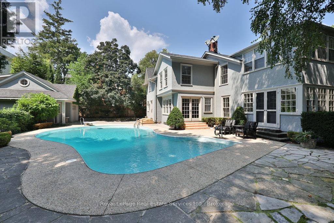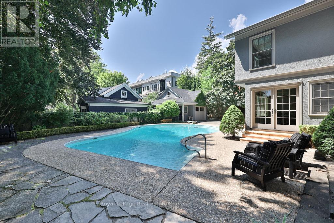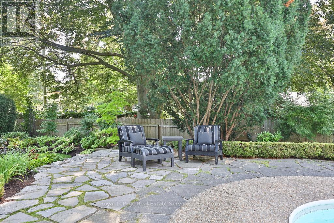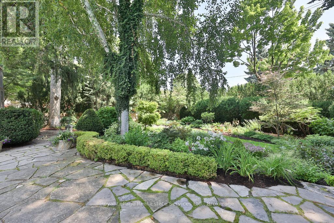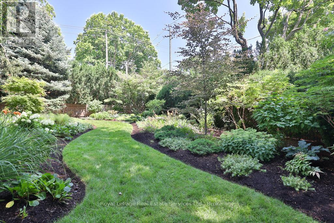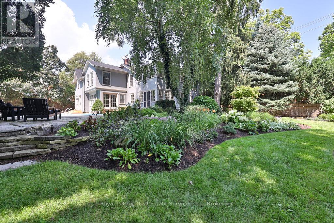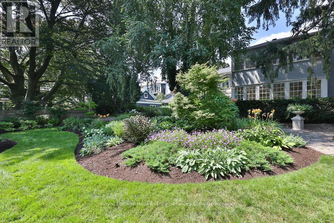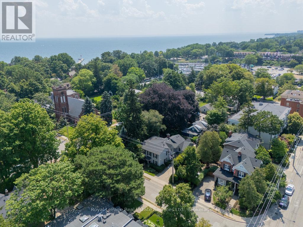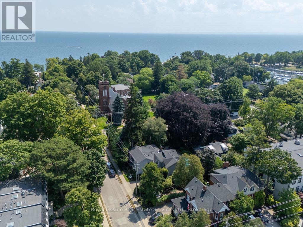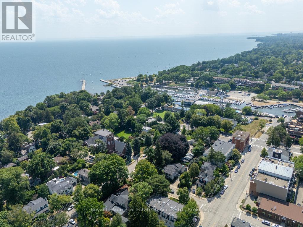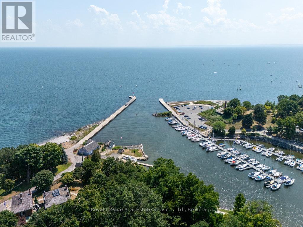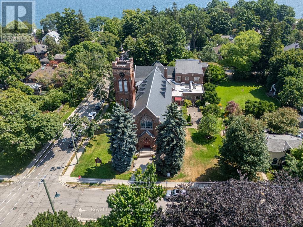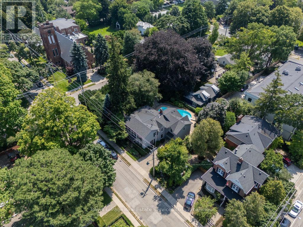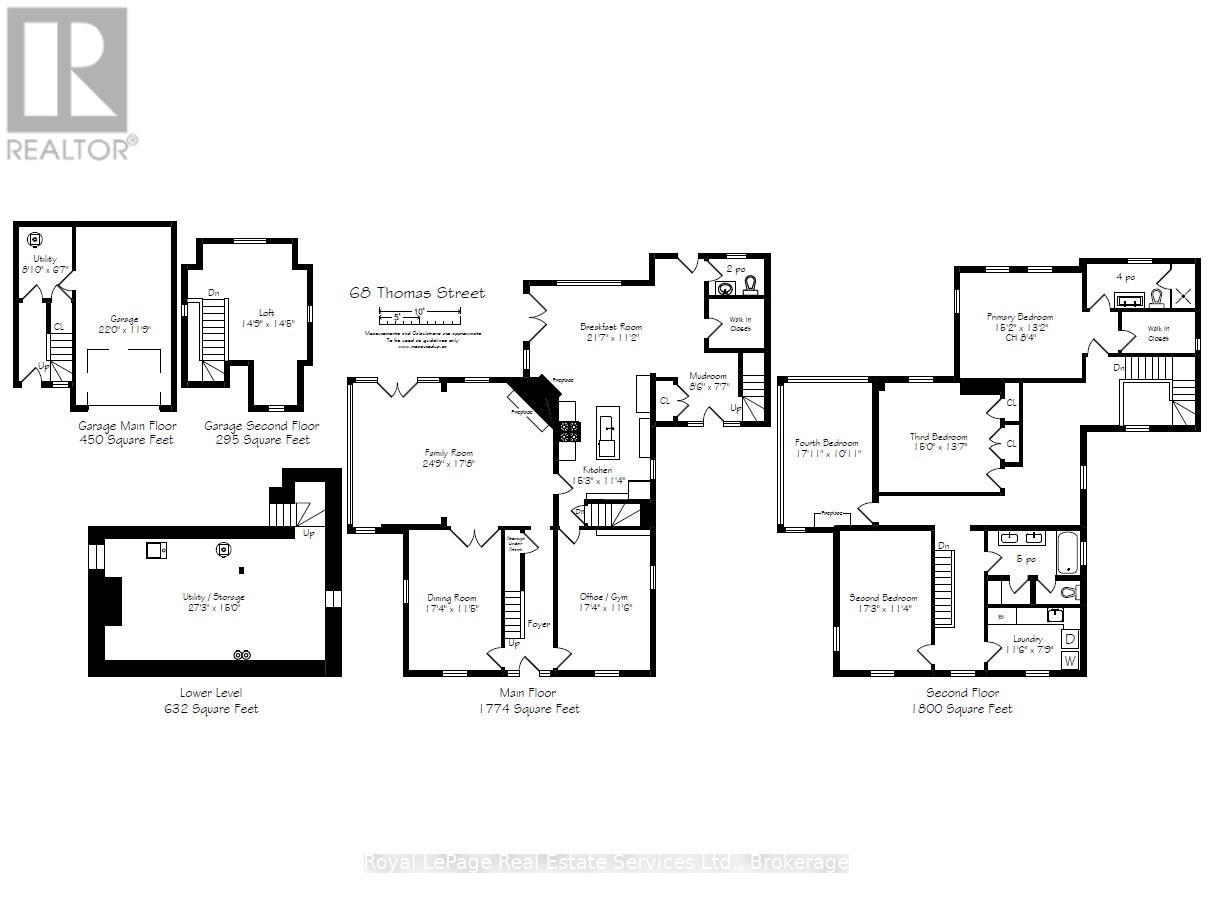4 Bedroom
3 Bathroom
3,500 - 5,000 ft2
Fireplace
Inground Pool
Central Air Conditioning
Radiant Heat
Landscaped, Lawn Sprinkler
$3,695,000
Welcome to 68 Thomas Street! This stunning heritage home (Georgian Revival circa 1835) offers the charm of yesteryear with today's modern amenities including a shaker-style kitchen with stainless steel appliances & countertop open to a bright, spacious breakfast area overlooking the pool and gardens. A sun-filled family room with wraparound windows and gas fireplace, gracious dining room with cross ventilation windows, main floor office/exercise room, 4 bedrooms including a gorgeous primary retreat with 4-piece ensuite, walk-in closet and lovely view of the serene rear yard. Hardwood floors, pot lighting, new A/C (2025), furnace (2016), roof (approx 10 yrs), beautiful millwork and trim, single car garage with studio space above. The property is secluded and private with spectacular towering trees and features a custom saltwater pool and surrounding terrace with multiple lounging areas. Designed by Sakura Gardens and featured on the Oakville Garden Tour, the property is exquisite and one of a kind. All just steps from the lake, harbour, shops and restaurants of downtown Oakville. (id:47351)
Property Details
|
MLS® Number
|
W12343964 |
|
Property Type
|
Single Family |
|
Community Name
|
1013 - OO Old Oakville |
|
Amenities Near By
|
Marina, Park, Place Of Worship, Public Transit |
|
Community Features
|
Community Centre |
|
Equipment Type
|
Water Heater |
|
Features
|
Irregular Lot Size |
|
Parking Space Total
|
3 |
|
Pool Type
|
Inground Pool |
|
Rental Equipment Type
|
Water Heater |
Building
|
Bathroom Total
|
3 |
|
Bedrooms Above Ground
|
4 |
|
Bedrooms Total
|
4 |
|
Age
|
100+ Years |
|
Amenities
|
Fireplace(s) |
|
Appliances
|
Central Vacuum, Dishwasher, Dryer, Microwave, Stove, Washer, Window Coverings, Refrigerator |
|
Basement Development
|
Unfinished |
|
Basement Type
|
N/a (unfinished) |
|
Construction Style Attachment
|
Detached |
|
Cooling Type
|
Central Air Conditioning |
|
Exterior Finish
|
Stucco |
|
Fireplace Present
|
Yes |
|
Fireplace Total
|
3 |
|
Flooring Type
|
Tile, Hardwood |
|
Half Bath Total
|
1 |
|
Heating Fuel
|
Natural Gas |
|
Heating Type
|
Radiant Heat |
|
Stories Total
|
2 |
|
Size Interior
|
3,500 - 5,000 Ft2 |
|
Type
|
House |
|
Utility Water
|
Municipal Water |
Parking
Land
|
Acreage
|
No |
|
Land Amenities
|
Marina, Park, Place Of Worship, Public Transit |
|
Landscape Features
|
Landscaped, Lawn Sprinkler |
|
Sewer
|
Sanitary Sewer |
|
Size Depth
|
84 Ft ,3 In |
|
Size Frontage
|
124 Ft ,3 In |
|
Size Irregular
|
124.3 X 84.3 Ft ; 127.65x84.39x103.49x20.03x24.32x103.92' |
|
Size Total Text
|
124.3 X 84.3 Ft ; 127.65x84.39x103.49x20.03x24.32x103.92' |
|
Surface Water
|
Lake/pond |
|
Zoning Description
|
Rl3 Sp:11 |
Rooms
| Level |
Type |
Length |
Width |
Dimensions |
|
Second Level |
Laundry Room |
3.51 m |
2.36 m |
3.51 m x 2.36 m |
|
Second Level |
Primary Bedroom |
4.62 m |
4.01 m |
4.62 m x 4.01 m |
|
Second Level |
Bedroom |
5.26 m |
3.45 m |
5.26 m x 3.45 m |
|
Second Level |
Bedroom |
4.57 m |
4.14 m |
4.57 m x 4.14 m |
|
Second Level |
Bedroom |
5.46 m |
3.33 m |
5.46 m x 3.33 m |
|
Main Level |
Kitchen |
4.65 m |
3.45 m |
4.65 m x 3.45 m |
|
Main Level |
Eating Area |
6.58 m |
3.4 m |
6.58 m x 3.4 m |
|
Main Level |
Family Room |
7.54 m |
5.38 m |
7.54 m x 5.38 m |
|
Main Level |
Dining Room |
5.28 m |
3.48 m |
5.28 m x 3.48 m |
|
Main Level |
Office |
5.28 m |
3.51 m |
5.28 m x 3.51 m |
|
Main Level |
Mud Room |
2.59 m |
2.31 m |
2.59 m x 2.31 m |
https://www.realtor.ca/real-estate/28731895/68-thomas-street-oakville-oo-old-oakville-1013-oo-old-oakville
