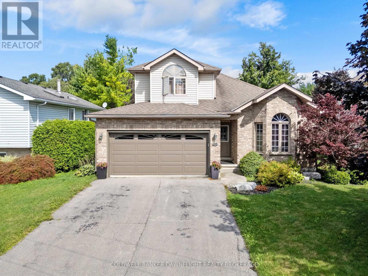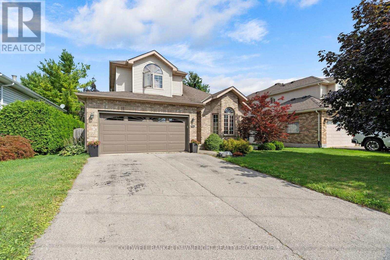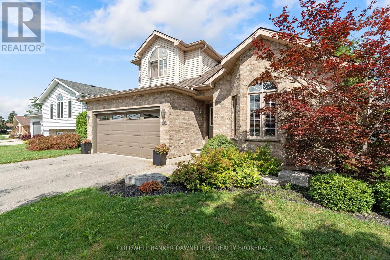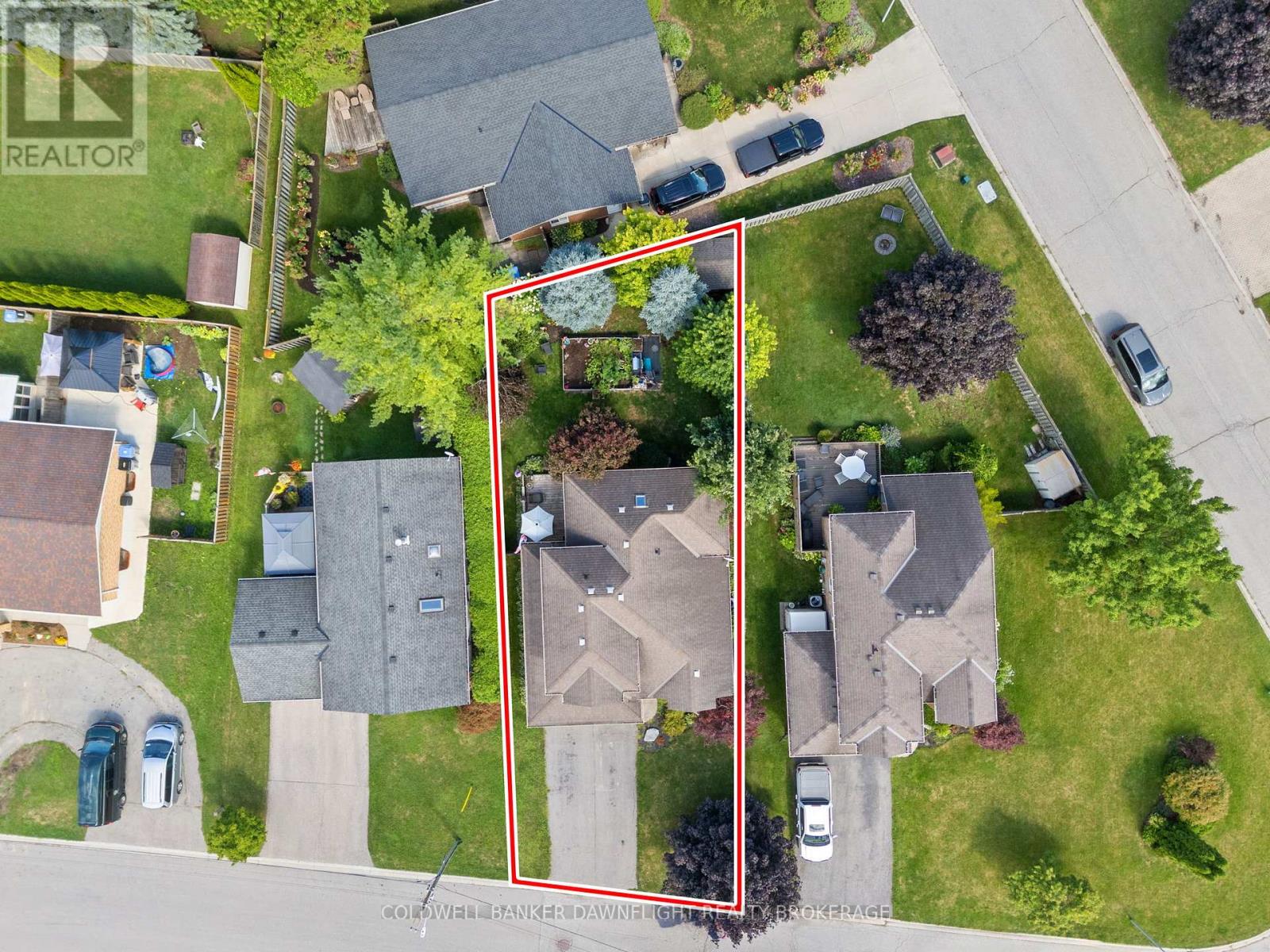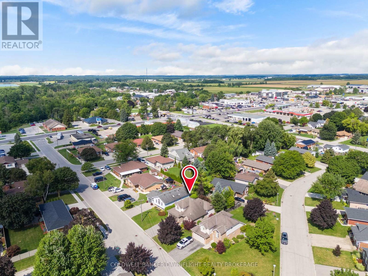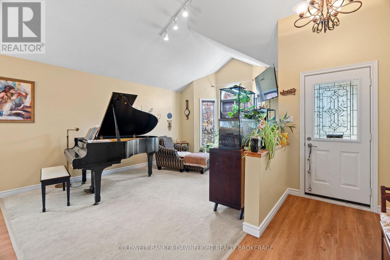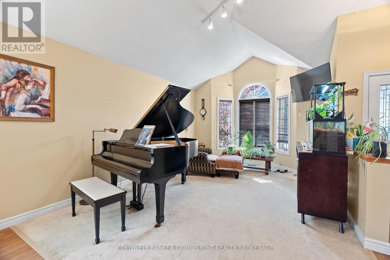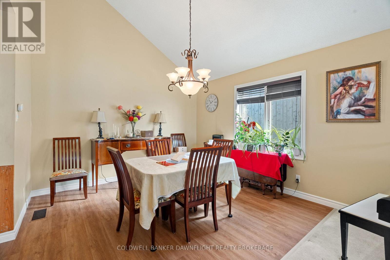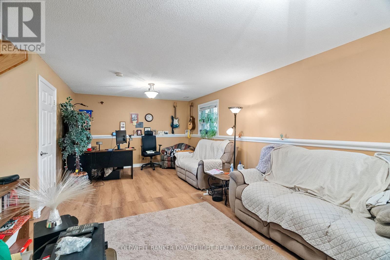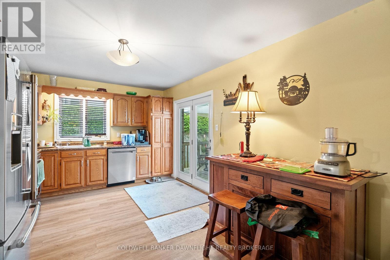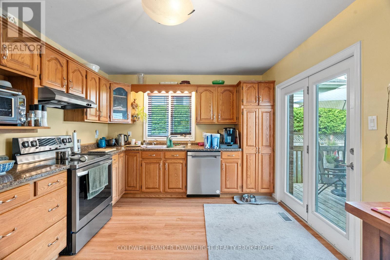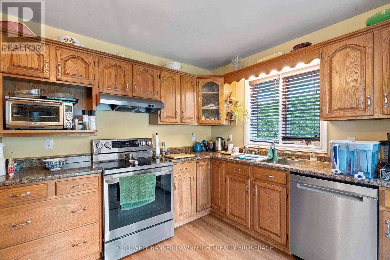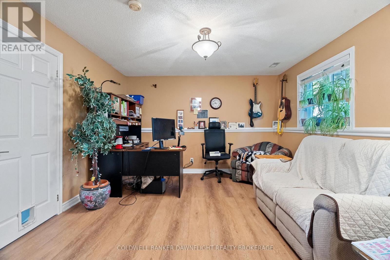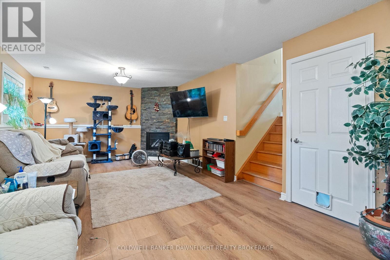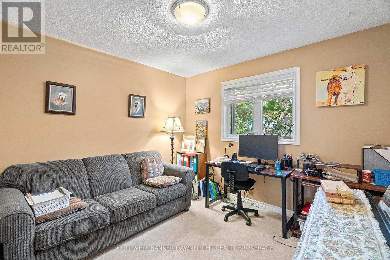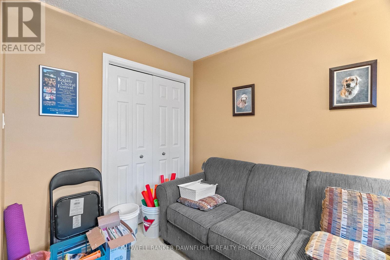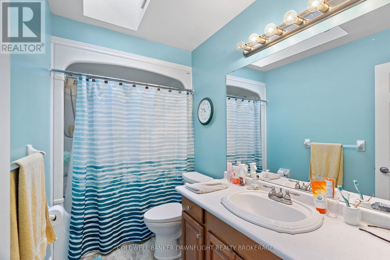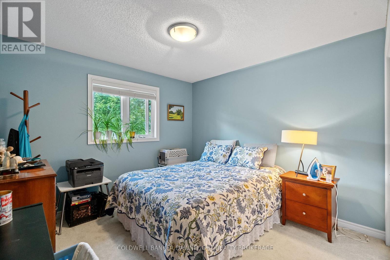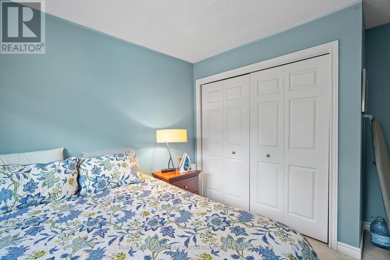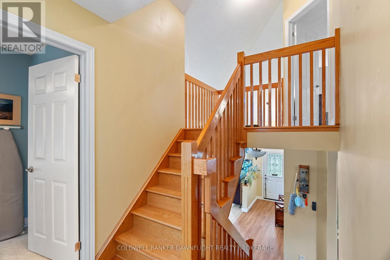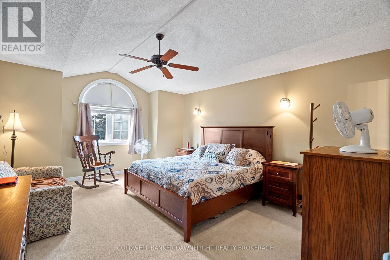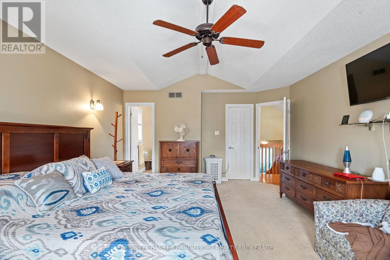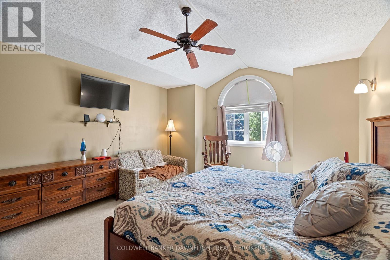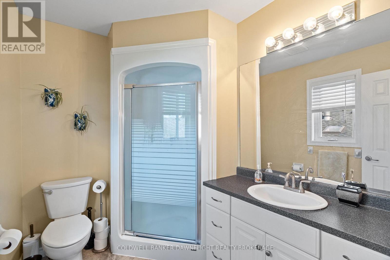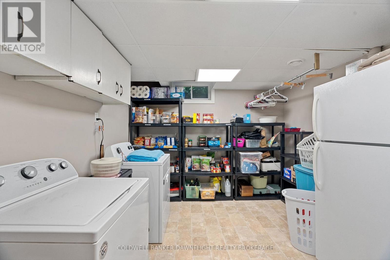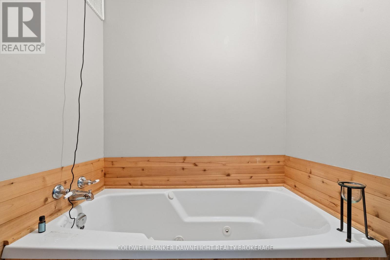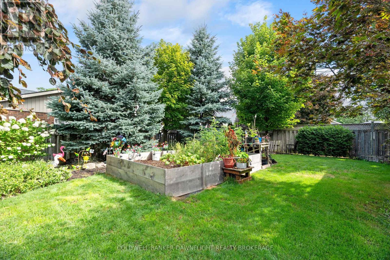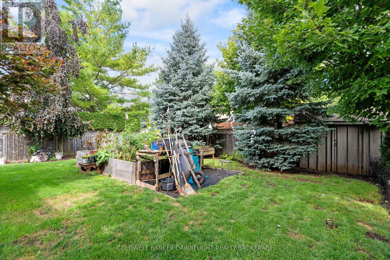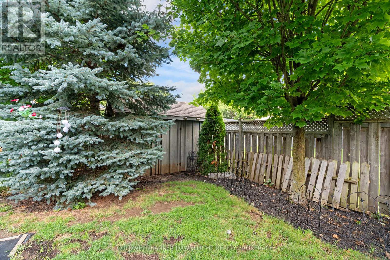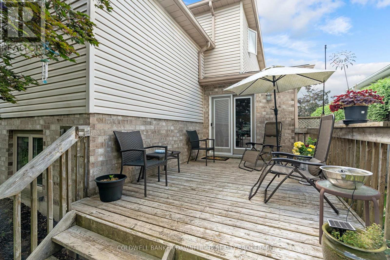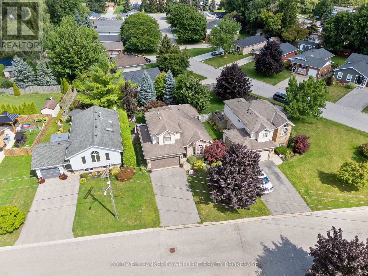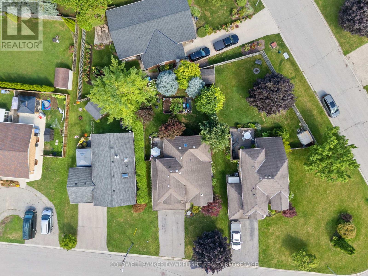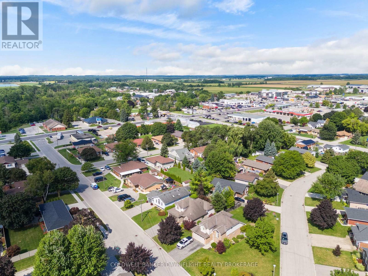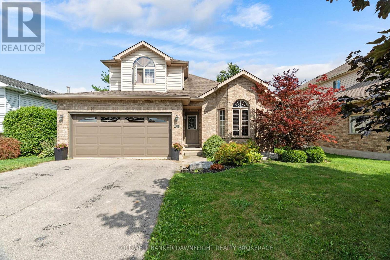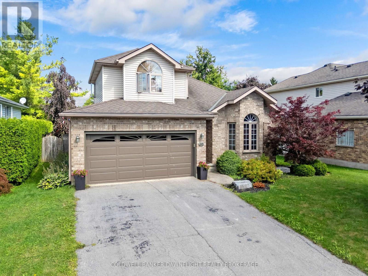3 Bedroom
3 Bathroom
1,500 - 2,000 ft2
Fireplace
Central Air Conditioning
Forced Air
$599,900
This spacious 5-level back split is ideally located on the North End of Exeter, just a short walk from grocery stores, restaurants, and other everyday amenities. Set on a fully fenced lot with a well-maintained exterior, the property features a paved driveway with ample parking and an attached double car garage.Inside, soaring ceilings in the front entry create an immediate sense of openness. The kitchen offers direct access to the back deck through sliding patio doors, perfect for indoor-outdoor living. The upper level is home to the primary bedroom, complete with a walk-in closet, a private 3-piece ensuite, and a unique overlook to the living room and foyer below.The second level includes two additional bedrooms and a 3-piece bathroom, while the lower level provides a warm and inviting family room anchored by a gas fireplaceideal for entertaining or relaxing. The basement adds excellent versatility, with generous storage, a laundry area, and a luxurious soaker jet tub.With attractive curb appeal, a garden shed for extra storage, and a well-designed layout, this home offers both function and comfort in a desirable location. (id:47351)
Property Details
|
MLS® Number
|
X12359807 |
|
Property Type
|
Single Family |
|
Community Name
|
Exeter |
|
Equipment Type
|
Water Heater |
|
Parking Space Total
|
6 |
|
Rental Equipment Type
|
Water Heater |
Building
|
Bathroom Total
|
3 |
|
Bedrooms Above Ground
|
3 |
|
Bedrooms Total
|
3 |
|
Amenities
|
Fireplace(s) |
|
Appliances
|
Central Vacuum |
|
Basement Type
|
Partial |
|
Construction Style Attachment
|
Detached |
|
Construction Style Split Level
|
Sidesplit |
|
Cooling Type
|
Central Air Conditioning |
|
Exterior Finish
|
Brick, Vinyl Siding |
|
Fireplace Present
|
Yes |
|
Foundation Type
|
Poured Concrete |
|
Half Bath Total
|
1 |
|
Heating Fuel
|
Natural Gas |
|
Heating Type
|
Forced Air |
|
Size Interior
|
1,500 - 2,000 Ft2 |
|
Type
|
House |
|
Utility Water
|
Municipal Water |
Parking
Land
|
Acreage
|
No |
|
Sewer
|
Sanitary Sewer |
|
Size Irregular
|
51 X 124.7 Acre |
|
Size Total Text
|
51 X 124.7 Acre |
Rooms
| Level |
Type |
Length |
Width |
Dimensions |
|
Second Level |
Primary Bedroom |
4.24 m |
5.43 m |
4.24 m x 5.43 m |
|
Basement |
Utility Room |
6.1 m |
3.18 m |
6.1 m x 3.18 m |
|
Basement |
Other |
4.72 m |
8.45 m |
4.72 m x 8.45 m |
|
Lower Level |
Family Room |
8.02 m |
3.94 m |
8.02 m x 3.94 m |
|
Main Level |
Living Room |
3.71 m |
5.58 m |
3.71 m x 5.58 m |
|
Main Level |
Dining Room |
3.71 m |
2.87 m |
3.71 m x 2.87 m |
|
Main Level |
Kitchen |
5.07 m |
3.18 m |
5.07 m x 3.18 m |
|
Upper Level |
Bedroom |
3.7 m |
3.89 m |
3.7 m x 3.89 m |
|
Upper Level |
Bedroom |
3.41 m |
3.46 m |
3.41 m x 3.46 m |
Utilities
|
Cable
|
Available |
|
Electricity
|
Installed |
|
Sewer
|
Installed |
https://www.realtor.ca/real-estate/28767126/68-george-street-south-huron-exeter-exeter
