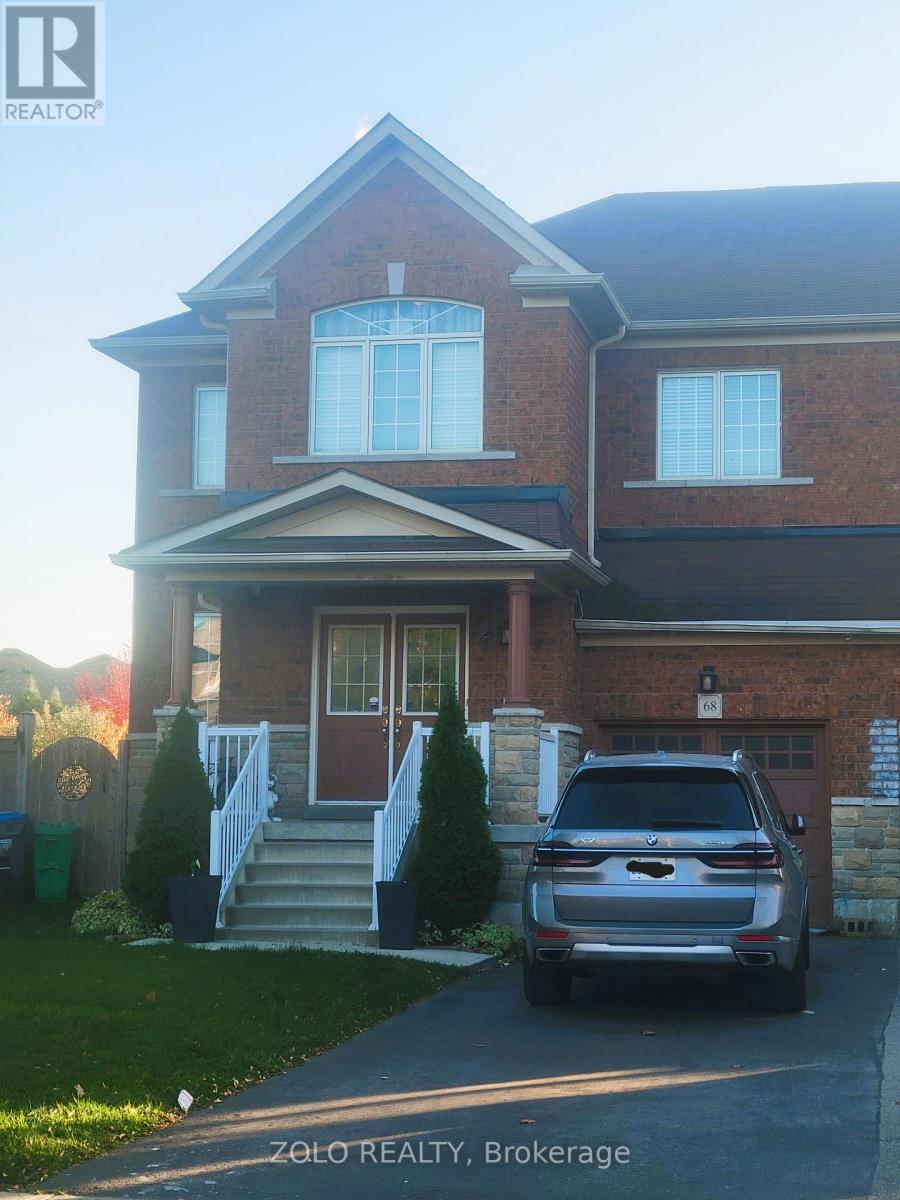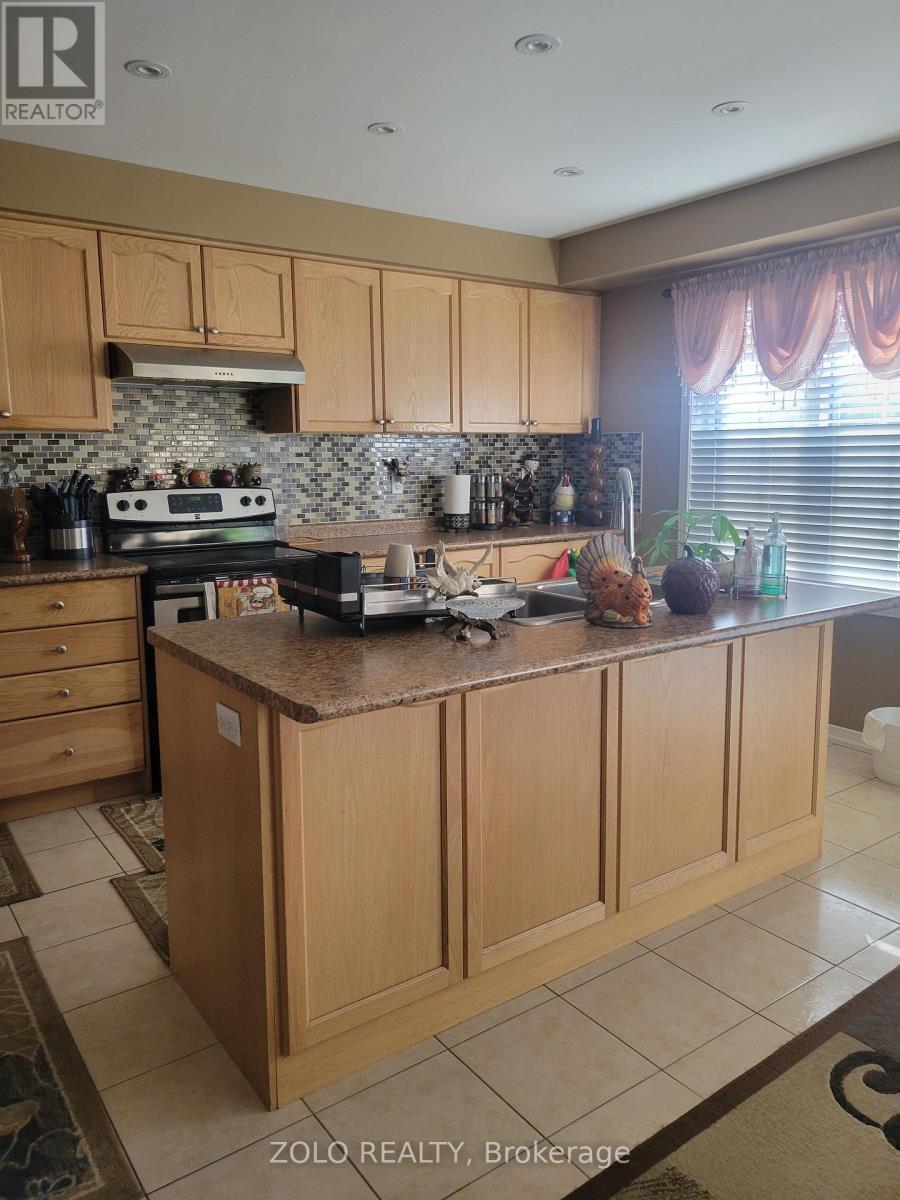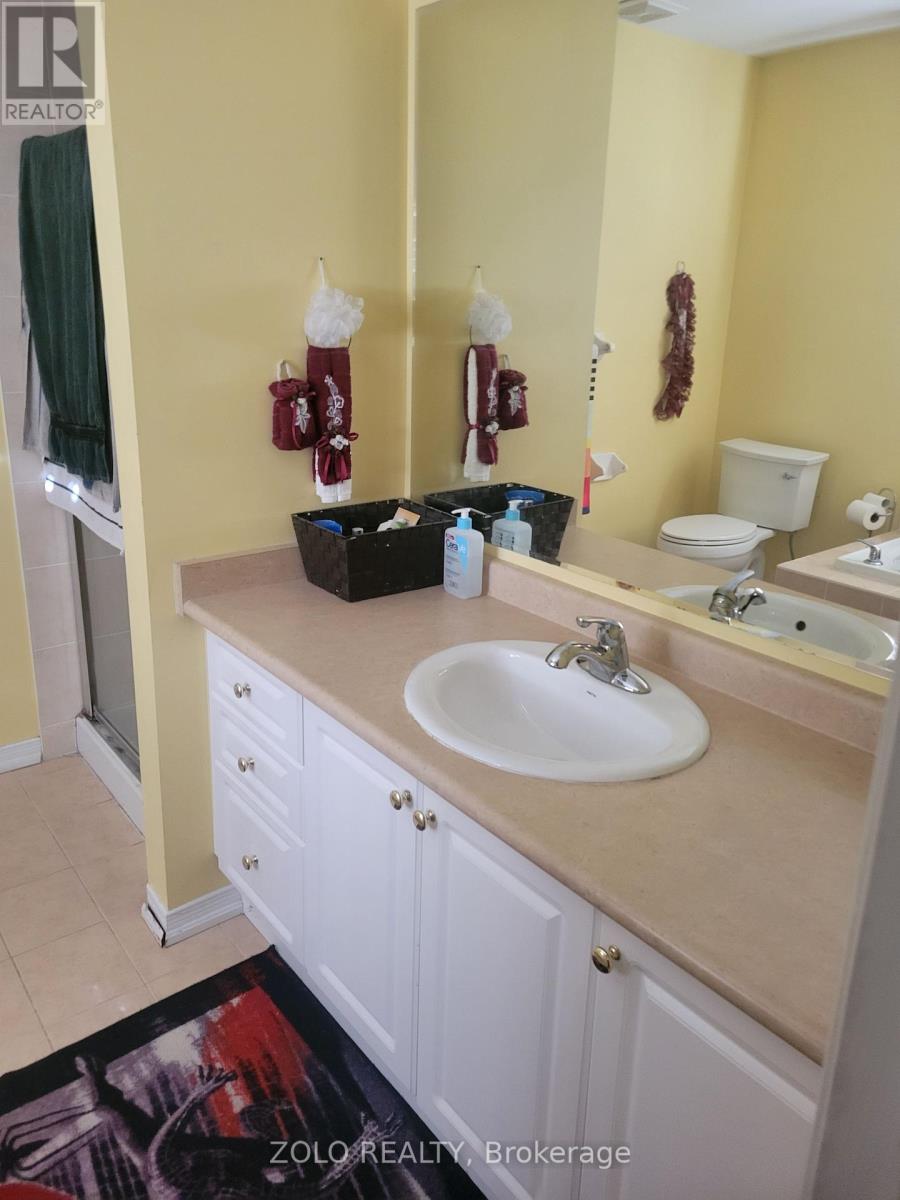4 Bedroom
4 Bathroom
2,000 - 2,500 ft2
Fireplace
Central Air Conditioning
Forced Air
$900,000
PRICE TO SELL!! Large Semi Desirable East End, Large Pie Shaped Lot Featuring Double Door Entry, Large Living And Dining Room Combination, Huge Family Sized Eat In Kitchen Ceramic Backsplash, W/O To A Large Private Yard, With No Neighbours Behind You. 4 Large Bedrooms, Offering 4Pc Ensuite & Walking Closet. Fully Finished Basement With Separate Entrance From Garage, Large Rec Room With Fireplace and 2Pc Bath. (id:47351)
Property Details
|
MLS® Number
|
W12112115 |
|
Property Type
|
Single Family |
|
Community Name
|
Bram East |
|
Parking Space Total
|
3 |
Building
|
Bathroom Total
|
4 |
|
Bedrooms Above Ground
|
4 |
|
Bedrooms Total
|
4 |
|
Appliances
|
Dryer, Stove, Washer, Refrigerator |
|
Basement Development
|
Finished |
|
Basement Type
|
N/a (finished) |
|
Construction Style Attachment
|
Semi-detached |
|
Cooling Type
|
Central Air Conditioning |
|
Exterior Finish
|
Brick |
|
Fireplace Present
|
Yes |
|
Foundation Type
|
Concrete |
|
Half Bath Total
|
2 |
|
Heating Fuel
|
Natural Gas |
|
Heating Type
|
Forced Air |
|
Stories Total
|
2 |
|
Size Interior
|
2,000 - 2,500 Ft2 |
|
Type
|
House |
|
Utility Water
|
Municipal Water |
Parking
Land
|
Acreage
|
No |
|
Sewer
|
Sanitary Sewer |
|
Size Frontage
|
17 Ft ,3 In |
|
Size Irregular
|
17.3 Ft |
|
Size Total Text
|
17.3 Ft |
Rooms
| Level |
Type |
Length |
Width |
Dimensions |
|
Second Level |
Primary Bedroom |
4.75 m |
4.79 m |
4.75 m x 4.79 m |
|
Second Level |
Bedroom 2 |
3.4 m |
3.01 m |
3.4 m x 3.01 m |
|
Second Level |
Bedroom 3 |
3.72 m |
3.03 m |
3.72 m x 3.03 m |
|
Second Level |
Bedroom 4 |
3.27 m |
3.38 m |
3.27 m x 3.38 m |
|
Basement |
Recreational, Games Room |
3.51 m |
4.79 m |
3.51 m x 4.79 m |
|
Main Level |
Living Room |
5.97 m |
3.7 m |
5.97 m x 3.7 m |
|
Main Level |
Dining Room |
5.97 m |
3.7 m |
5.97 m x 3.7 m |
|
Main Level |
Kitchen |
3.96 m |
5.97 m |
3.96 m x 5.97 m |
https://www.realtor.ca/real-estate/28233971/68-delport-close-brampton-bram-east-bram-east




























