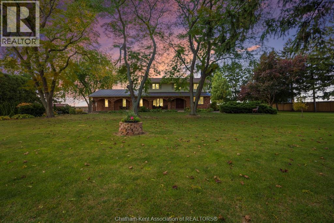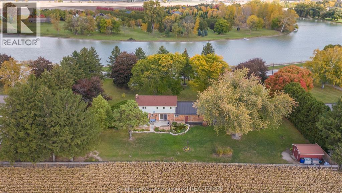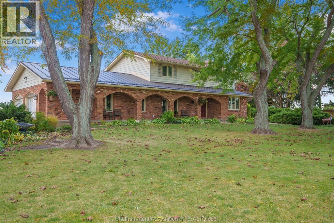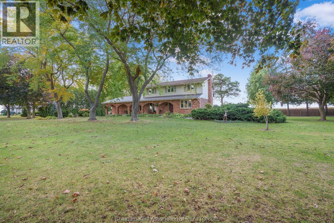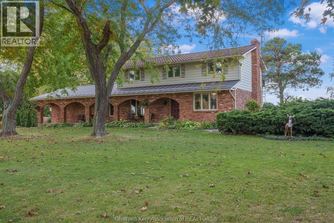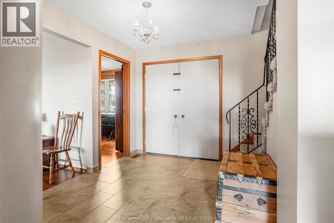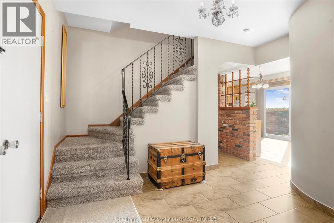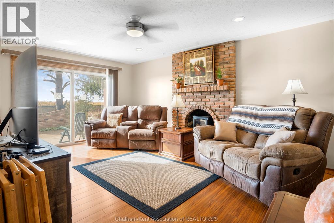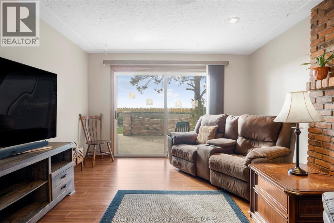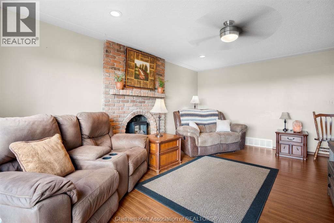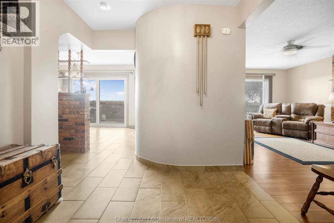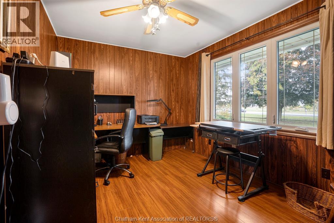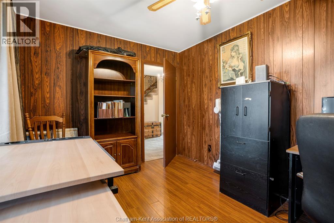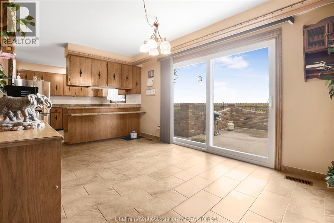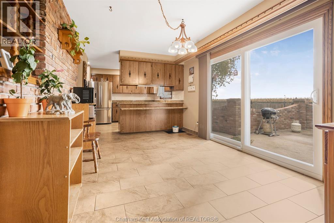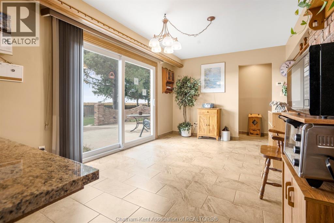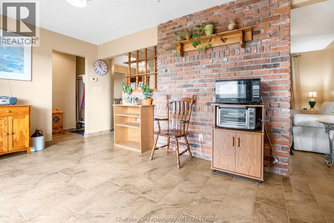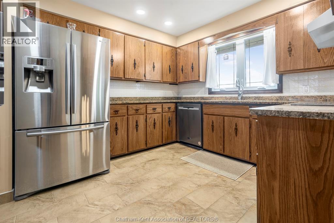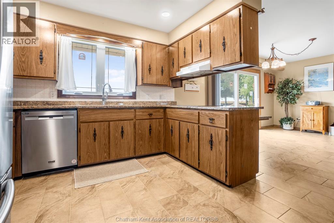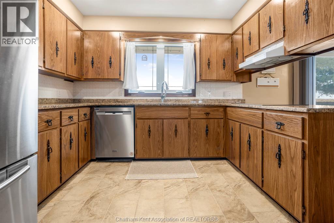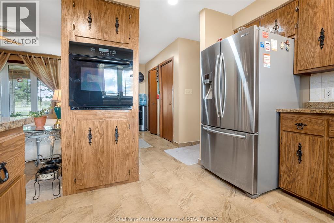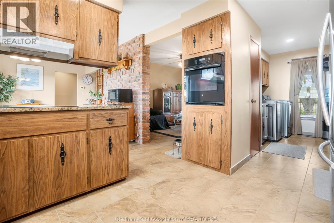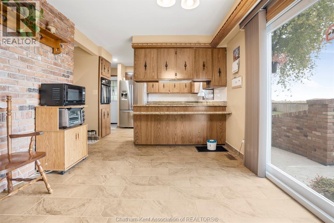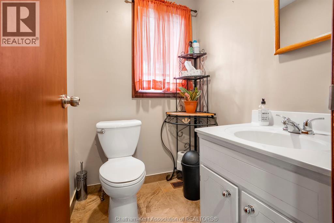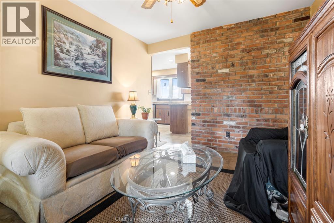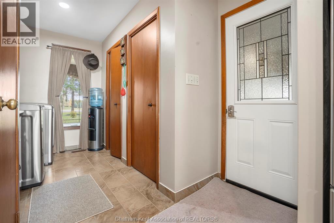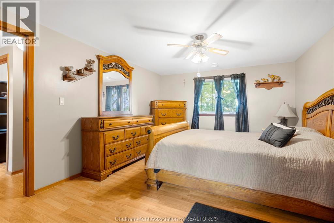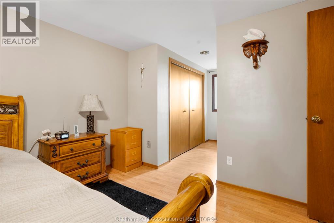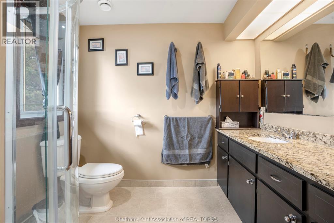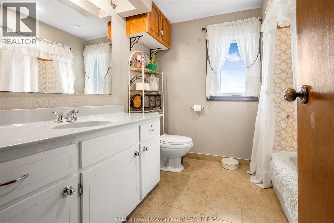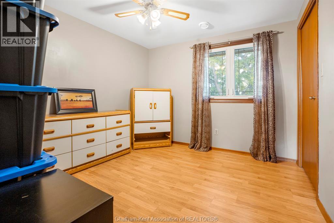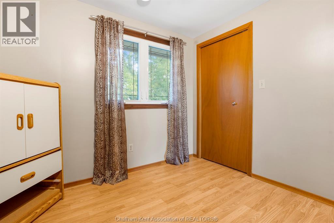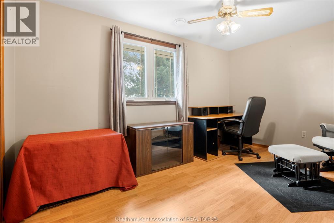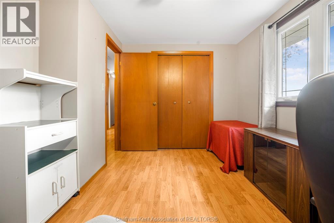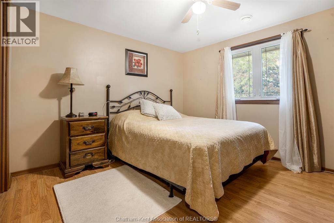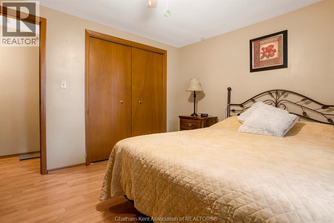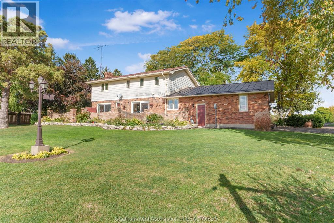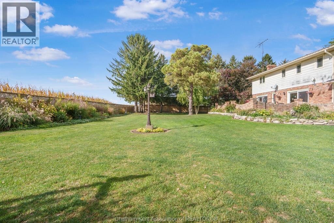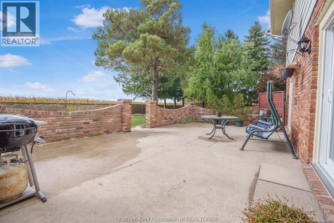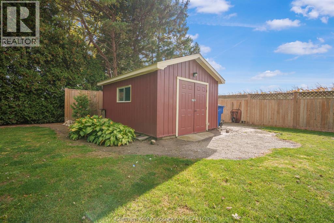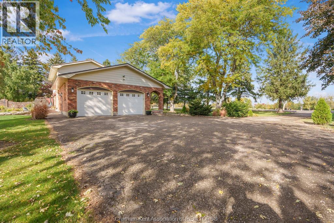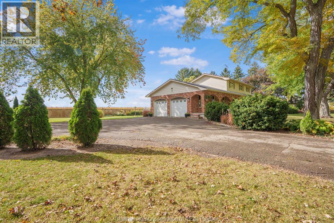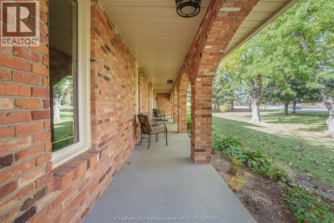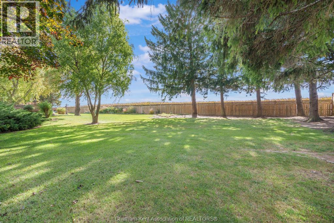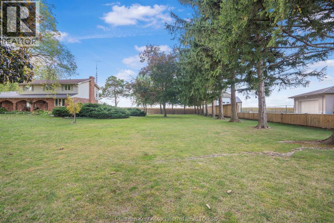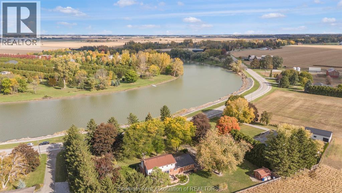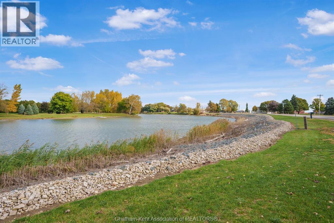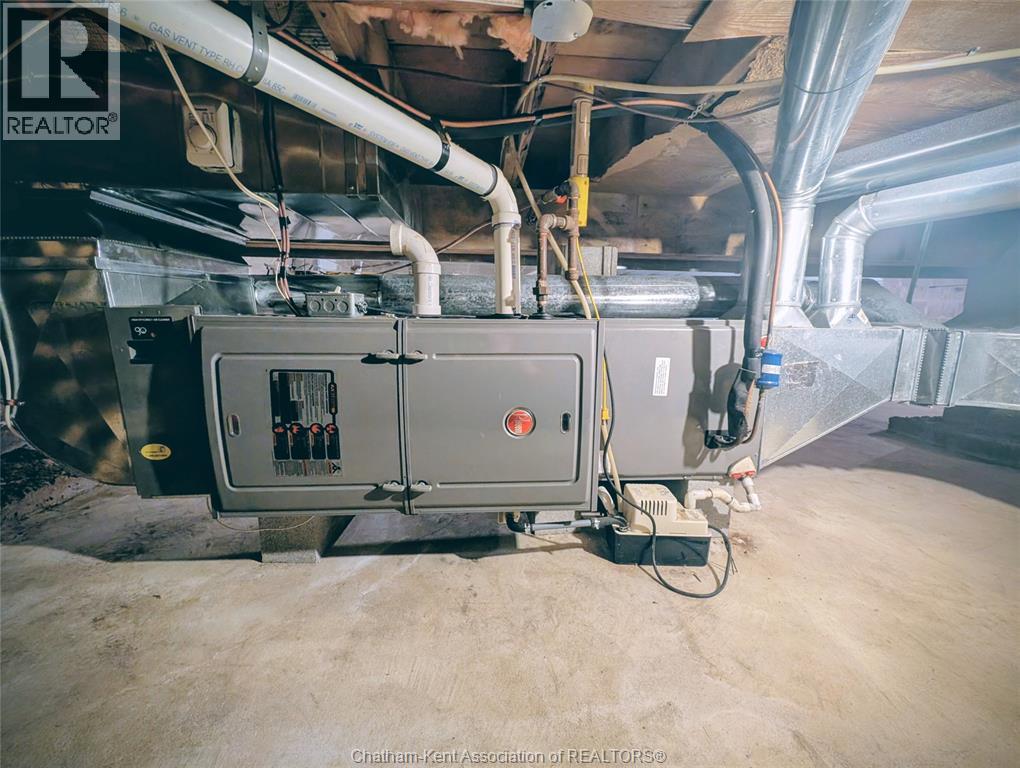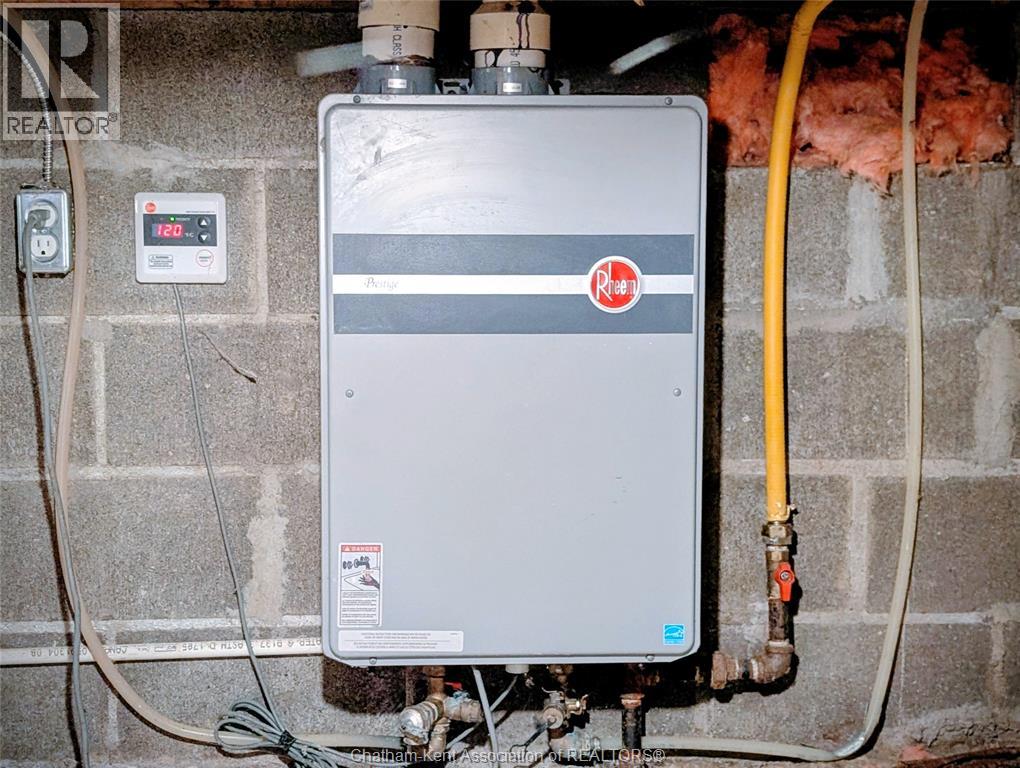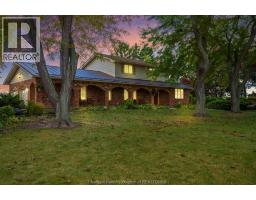4 Bedroom
3 Bathroom
2,213 ft2
Fireplace
Central Air Conditioning
Forced Air, Furnace
Acreage
$679,000
Your Family’s Country Escape — Just 10 Minutes from Chatham! Discover the perfect blend of nature, comfort, and family living on this beautiful 1.1-acre property. Wake up to peaceful river views, enjoy your morning coffee on the covered porch, and spend weekends kayaking, canoeing, or fishing right across the road. The landscaped yard is made for outdoor fun—with mature trees, a tranquil fishpond, and plenty of space for kids and pets to play (plus invisible fencing for extra peace of mind). A 12’ x 16’ shed with a workbench provides storage for tools, bikes, or outdoor toys, and there’s additional room for another shed, a pool, or a children’s play area. Inside, the bright kitchen with granite countertops opens to the backyard, perfect for family meals and gatherings. The main level offers flexibility for everyday living, featuring a versatile room ideal for sitting, computer use, or extra dining space, along with a convenient office or playroom, laundry, and 2-piece bath. Upstairs, the spacious primary suite offers a private ensuite, with three more bedrooms and a full bath for everyone to enjoy. Updates include windows, furnace/C/A tankless hot water (2014), and lower metal roof (2021) to name a few! Includes an approx. 4-ft crawl space providing convenient extra storage for seasonal items, plus an attic area above the garage for additional storage or organization options. Come and see your lifestyle awaits with no rear neighbours! Please allow 24 hours notice for showings. (id:47351)
Property Details
|
MLS® Number
|
25026497 |
|
Property Type
|
Single Family |
|
Features
|
Double Width Or More Driveway, Paved Driveway |
Building
|
Bathroom Total
|
3 |
|
Bedrooms Above Ground
|
4 |
|
Bedrooms Total
|
4 |
|
Appliances
|
Cooktop, Dishwasher, Dryer, Freezer, Refrigerator, Washer, Oven, Two Refrigerators |
|
Constructed Date
|
1973 |
|
Construction Style Attachment
|
Detached |
|
Cooling Type
|
Central Air Conditioning |
|
Exterior Finish
|
Aluminum/vinyl, Brick |
|
Fireplace Present
|
Yes |
|
Fireplace Type
|
Conventional |
|
Flooring Type
|
Ceramic/porcelain, Laminate |
|
Foundation Type
|
Block |
|
Half Bath Total
|
1 |
|
Heating Fuel
|
Natural Gas |
|
Heating Type
|
Forced Air, Furnace |
|
Stories Total
|
2 |
|
Size Interior
|
2,213 Ft2 |
|
Total Finished Area
|
2213 Sqft |
|
Type
|
House |
Parking
Land
|
Acreage
|
Yes |
|
Sewer
|
Septic System |
|
Size Irregular
|
240 X 200 / 1.1 Ac |
|
Size Total Text
|
240 X 200 / 1.1 Ac|1 - 3 Acres |
|
Zoning Description
|
A1 |
Rooms
| Level |
Type |
Length |
Width |
Dimensions |
|
Second Level |
4pc Bathroom |
9 ft ,8 in |
5 ft ,6 in |
9 ft ,8 in x 5 ft ,6 in |
|
Second Level |
Bedroom |
13 ft ,3 in |
8 ft ,2 in |
13 ft ,3 in x 8 ft ,2 in |
|
Second Level |
Bedroom |
10 ft ,8 in |
9 ft ,10 in |
10 ft ,8 in x 9 ft ,10 in |
|
Second Level |
Bedroom |
11 ft ,3 in |
10 ft ,7 in |
11 ft ,3 in x 10 ft ,7 in |
|
Second Level |
4pc Ensuite Bath |
|
|
Measurements not available |
|
Second Level |
Primary Bedroom |
23 ft ,3 in |
11 ft ,9 in |
23 ft ,3 in x 11 ft ,9 in |
|
Main Level |
Laundry Room |
12 ft |
6 ft ,4 in |
12 ft x 6 ft ,4 in |
|
Main Level |
2pc Bathroom |
|
|
Measurements not available |
|
Main Level |
Office |
12 ft ,4 in |
10 ft ,2 in |
12 ft ,4 in x 10 ft ,2 in |
|
Main Level |
Foyer |
10 ft |
9 ft ,4 in |
10 ft x 9 ft ,4 in |
|
Main Level |
Den |
12 ft ,7 in |
7 ft |
12 ft ,7 in x 7 ft |
|
Main Level |
Dining Room |
15 ft ,4 in |
10 ft |
15 ft ,4 in x 10 ft |
|
Main Level |
Kitchen |
11 ft |
10 ft |
11 ft x 10 ft |
|
Main Level |
Living Room |
18 ft |
12 ft ,5 in |
18 ft x 12 ft ,5 in |
https://www.realtor.ca/real-estate/29032234/6774-riverview-line-chatham

