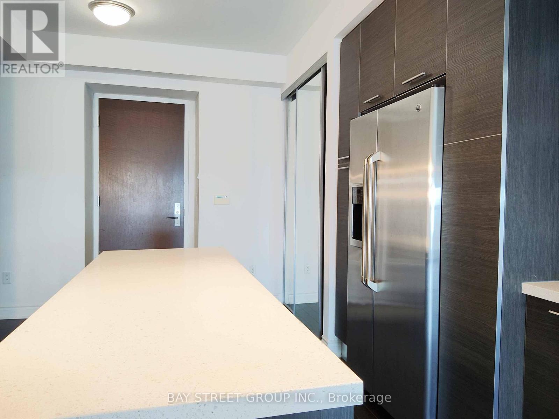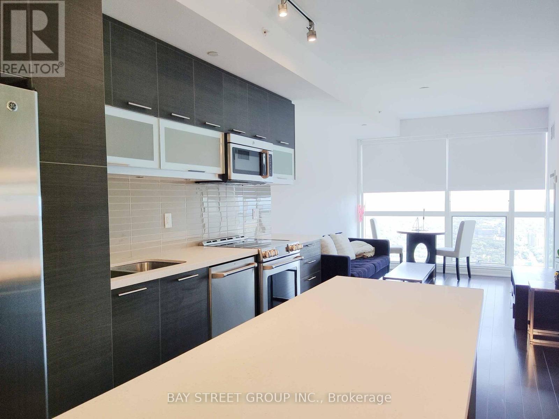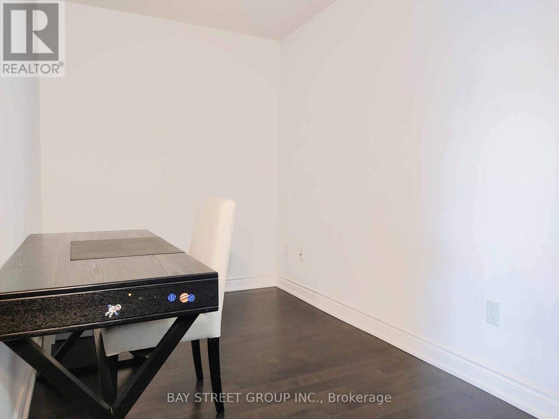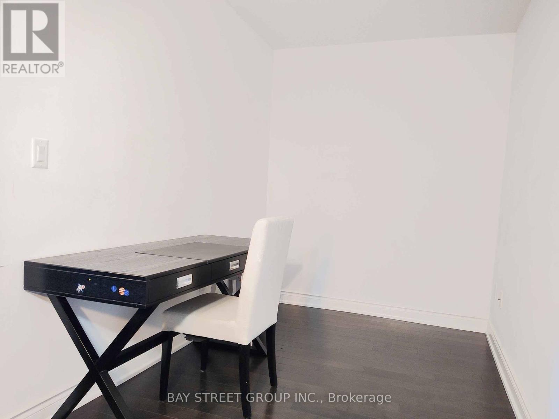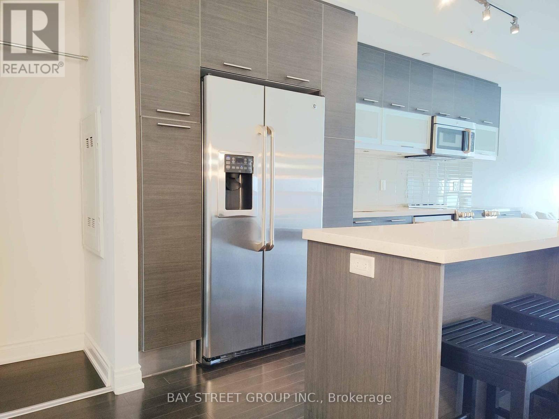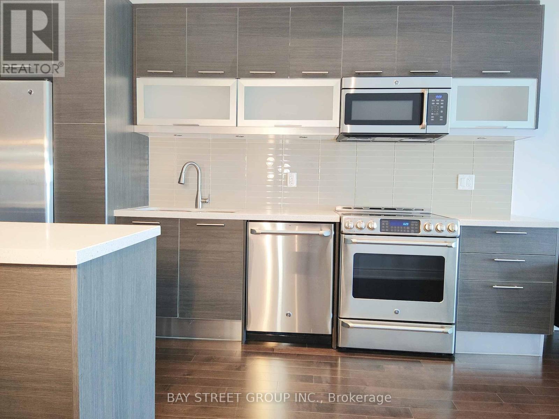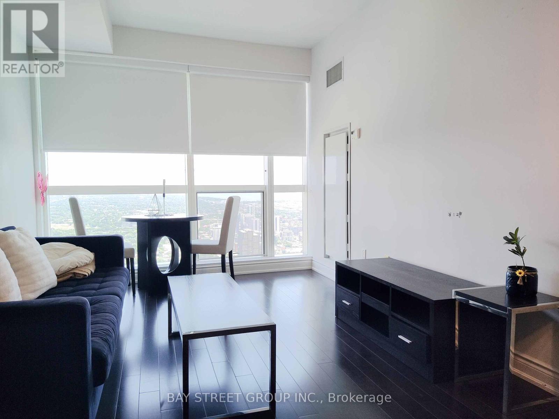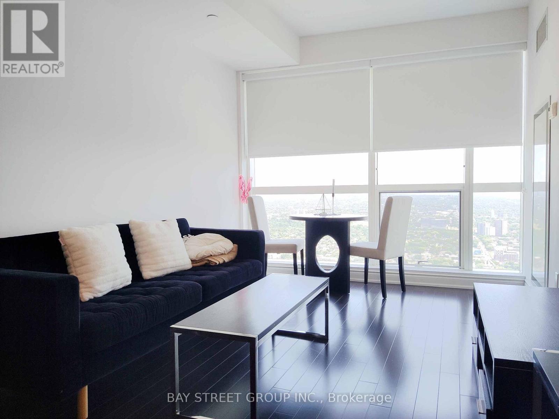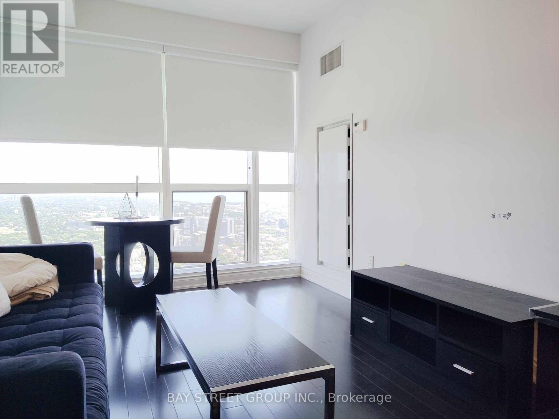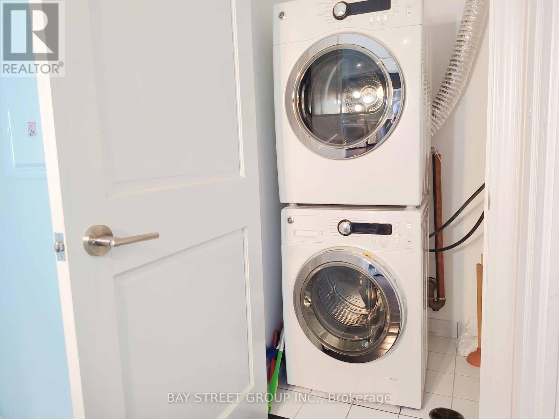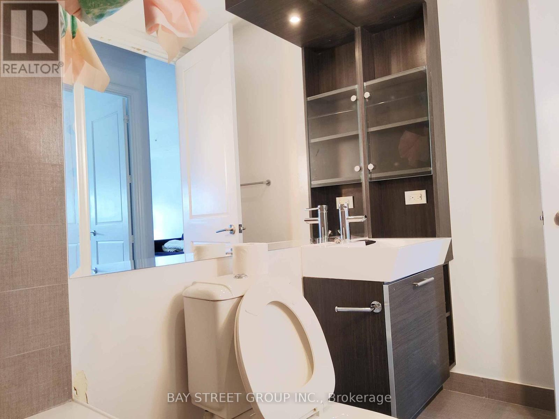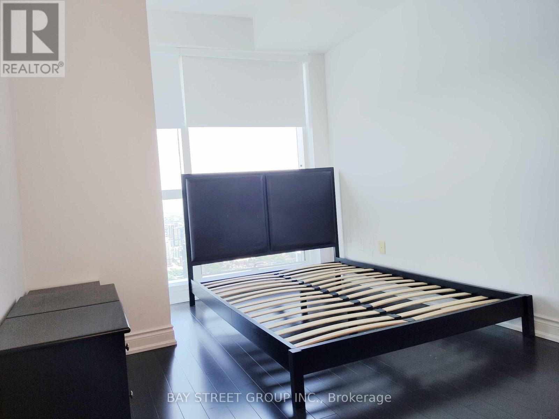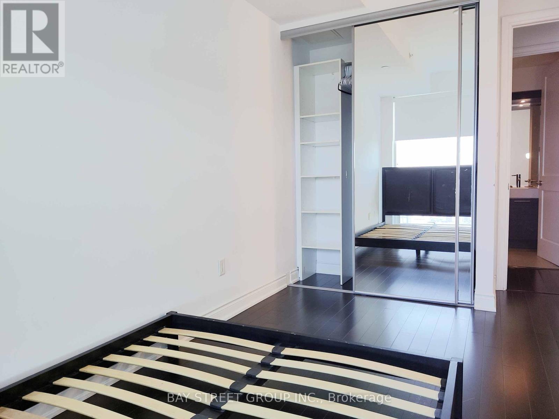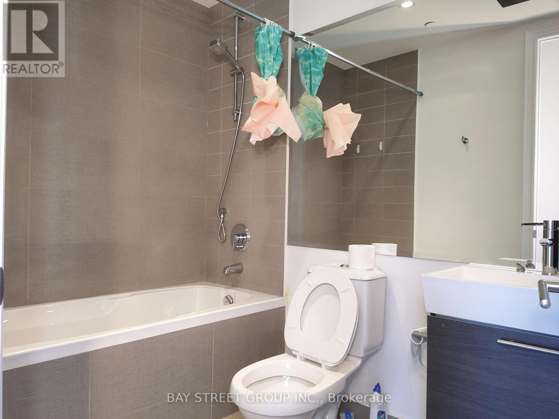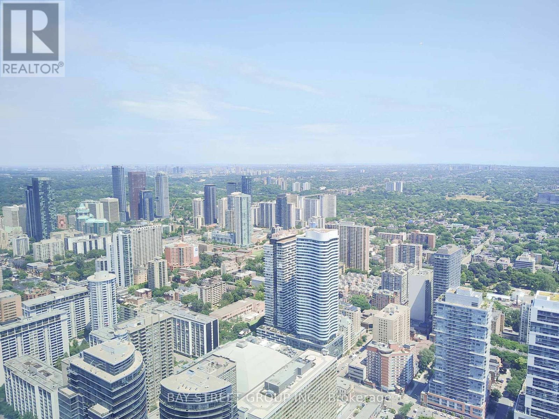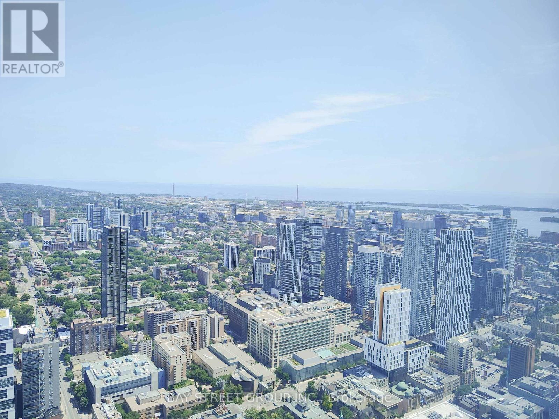6704 - 388 Yonge Street Toronto, Ontario M5B 0A4
2 Bedroom
1 Bathroom
700 - 799 ft2
Central Air Conditioning
Forced Air
$799,000Maintenance, Heat, Water, Common Area Maintenance
$472.46 Monthly
Maintenance, Heat, Water, Common Area Maintenance
$472.46 MonthlyWelcome to the luxurious Aura at College Park a premier condo residence in the vibrant heart of downtown Toronto! This stunning east-facing suite offers an unobstructed 180-degree view stretching from north to south. Featuring soaring 9-foot ceilings and wood flooring throughout. Enjoy unparalleled convenience with direct access to the subway, TTC, and the Shops at Aura. walking distances to the University of Toronto, Toronto Metropolitan University, major hospitals, and the financial district. This location puts the best of the city right at your doorstep. (id:47351)
Property Details
| MLS® Number | C12314337 |
| Property Type | Single Family |
| Community Name | Bay Street Corridor |
| Community Features | Pet Restrictions |
| Features | Carpet Free |
Building
| Bathroom Total | 1 |
| Bedrooms Above Ground | 1 |
| Bedrooms Below Ground | 1 |
| Bedrooms Total | 2 |
| Appliances | Dishwasher, Dryer, Microwave, Hood Fan, Stove, Washer, Refrigerator |
| Cooling Type | Central Air Conditioning |
| Exterior Finish | Concrete |
| Flooring Type | Laminate |
| Heating Fuel | Natural Gas |
| Heating Type | Forced Air |
| Size Interior | 700 - 799 Ft2 |
| Type | Apartment |
Parking
| No Garage |
Land
| Acreage | No |
Rooms
| Level | Type | Length | Width | Dimensions |
|---|---|---|---|---|
| Flat | Kitchen | 8.1077 m | 3.051 m | 8.1077 m x 3.051 m |
| Flat | Living Room | 8.1077 m | 3.051 m | 8.1077 m x 3.051 m |
| Flat | Bedroom | 3.749 m | 2.8346 m | 3.749 m x 2.8346 m |
| Flat | Den | 2.6213 m | 2.1336 m | 2.6213 m x 2.1336 m |
