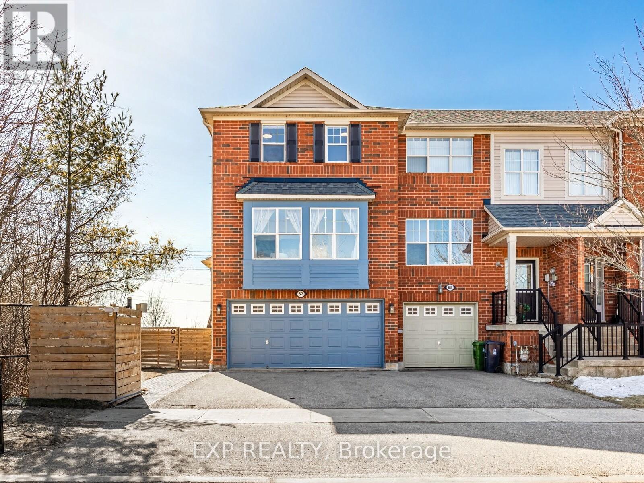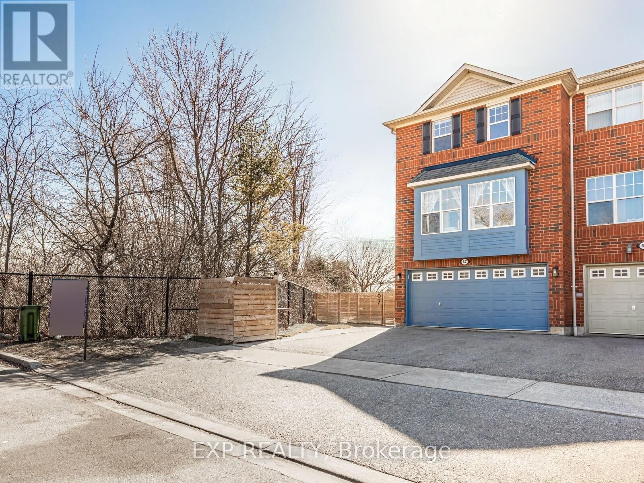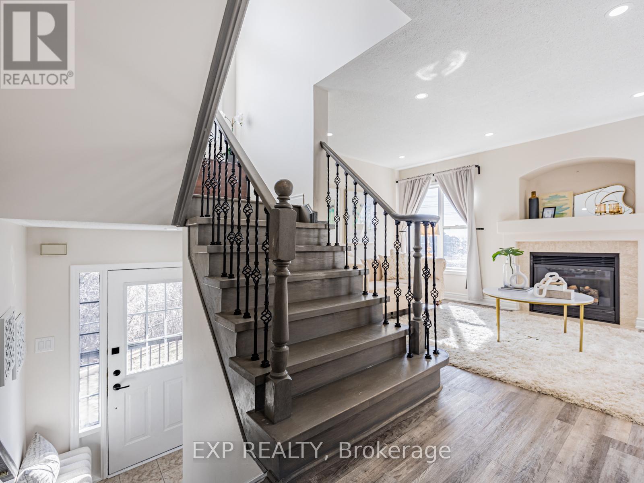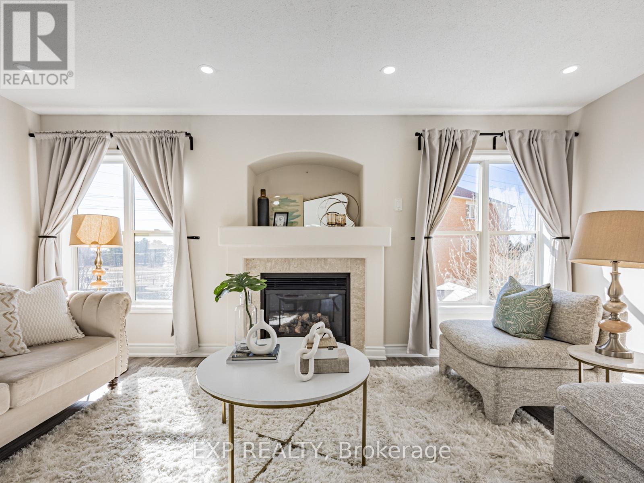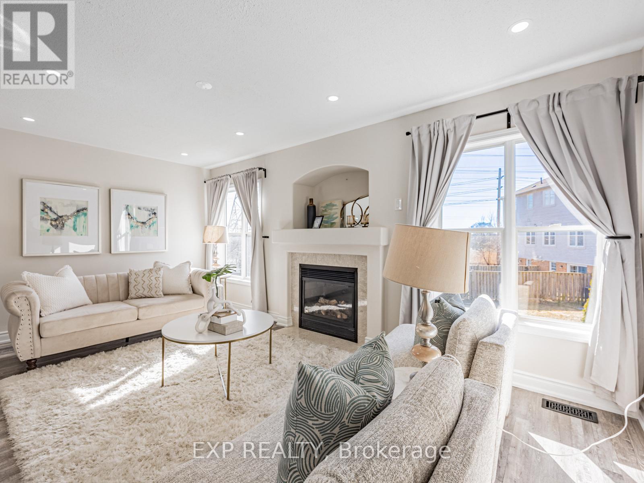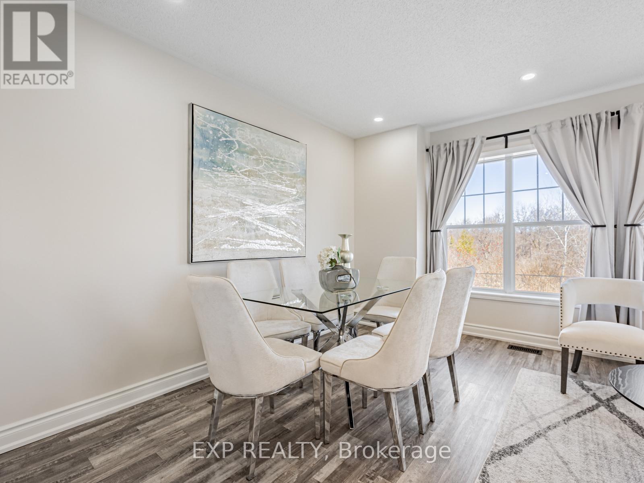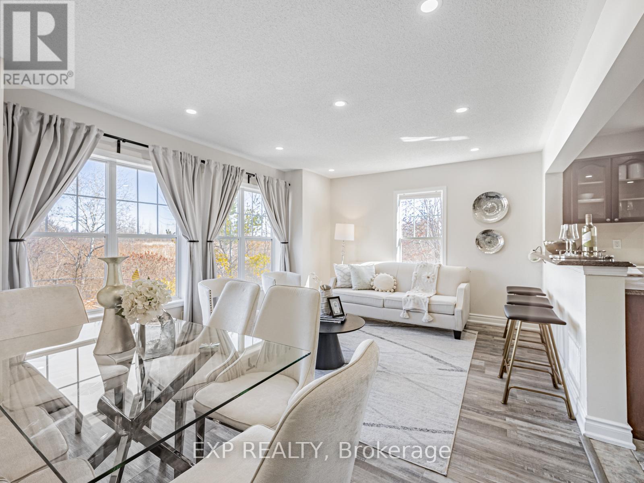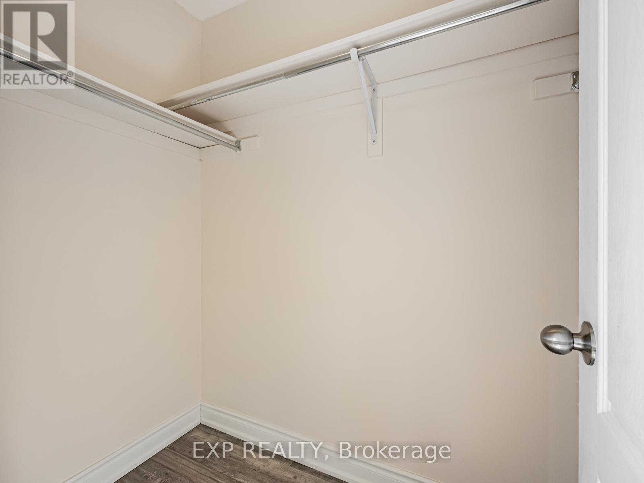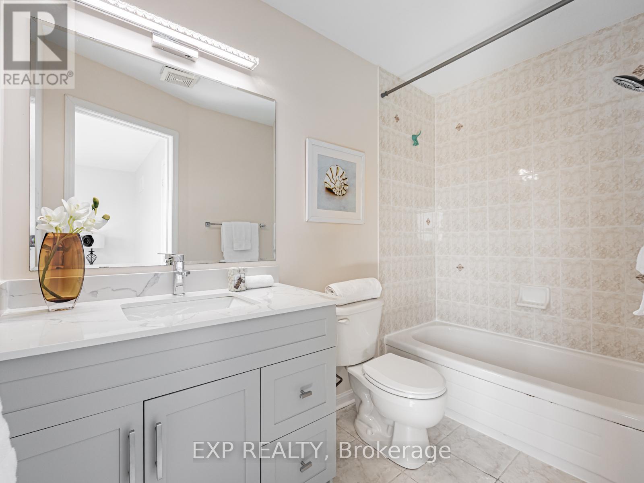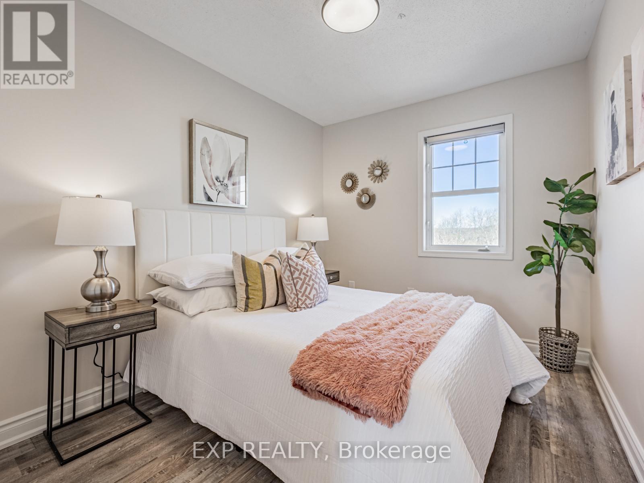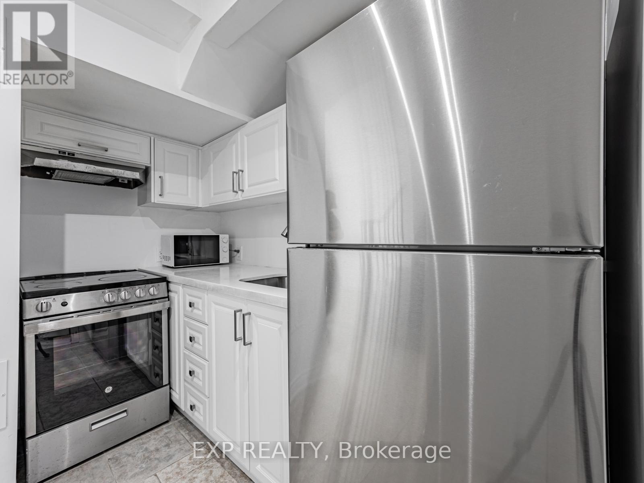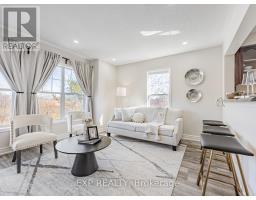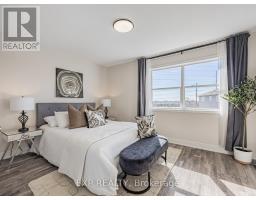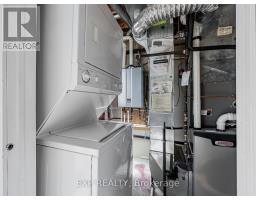4 Bedroom
4 Bathroom
1,500 - 2,000 ft2
Fireplace
Central Air Conditioning
Forced Air
Landscaped
$949,000
This beautifully renovated Freehold Townhouse End Unit is filled with natural sunlight andfeatures an oversized backyard perfect for kids, gardening, and BBQ with peaceful forestviews. Set on a quiet dead-end street with no through traffic, its ideal for families seekingspace and privacy. The open-concept layout includes laminate floors, a hardwood staircase, andfresh paint throughout. The main and ensuite bathrooms feature new vanities, and the kitchencabinets were professionally refinished (March 2025). A finished in-law suite with separateentrance, kitchen, and full bath is perfect for extended family or guests. Enjoy direct accessfrom inside to the double garage, pot lights on the main floor, 24-hour TTC service, andproximity to top schools. Walk to the new Rouge Valley Community Centre (Sept 2025) withlicensed childcare, a 25-lane pool, full gym, a playground, & moreeverything your growingfamily needs! (id:47351)
Open House
This property has open houses!
Starts at:
2:00 pm
Ends at:
4:00 pm
Property Details
|
MLS® Number
|
E12111216 |
|
Property Type
|
Single Family |
|
Community Name
|
Rouge E11 |
|
Features
|
Carpet Free, In-law Suite |
|
Parking Space Total
|
4 |
|
View Type
|
Valley View |
Building
|
Bathroom Total
|
4 |
|
Bedrooms Above Ground
|
3 |
|
Bedrooms Below Ground
|
1 |
|
Bedrooms Total
|
4 |
|
Amenities
|
Fireplace(s) |
|
Appliances
|
Dishwasher, Dryer, Stove, Washer, Refrigerator |
|
Basement Development
|
Finished |
|
Basement Features
|
Separate Entrance |
|
Basement Type
|
N/a (finished) |
|
Construction Style Attachment
|
Attached |
|
Cooling Type
|
Central Air Conditioning |
|
Exterior Finish
|
Brick |
|
Fireplace Present
|
Yes |
|
Fireplace Total
|
1 |
|
Flooring Type
|
Laminate, Tile |
|
Foundation Type
|
Concrete |
|
Half Bath Total
|
1 |
|
Heating Fuel
|
Natural Gas |
|
Heating Type
|
Forced Air |
|
Stories Total
|
2 |
|
Size Interior
|
1,500 - 2,000 Ft2 |
|
Type
|
Row / Townhouse |
|
Utility Water
|
Municipal Water |
Parking
Land
|
Acreage
|
No |
|
Landscape Features
|
Landscaped |
|
Sewer
|
Sanitary Sewer |
|
Size Depth
|
86 Ft ,10 In |
|
Size Frontage
|
19 Ft ,3 In |
|
Size Irregular
|
19.3 X 86.9 Ft ; 99.72 Ftx19.32 Ft X 83.75 Ft X 73.44ft |
|
Size Total Text
|
19.3 X 86.9 Ft ; 99.72 Ftx19.32 Ft X 83.75 Ft X 73.44ft |
Rooms
| Level |
Type |
Length |
Width |
Dimensions |
|
Second Level |
Primary Bedroom |
4.04 m |
3.23 m |
4.04 m x 3.23 m |
|
Second Level |
Bedroom 2 |
4.17 m |
2.64 m |
4.17 m x 2.64 m |
|
Second Level |
Bedroom 3 |
2.57 m |
3.1 m |
2.57 m x 3.1 m |
|
Second Level |
Bathroom |
1.5 m |
2.44 m |
1.5 m x 2.44 m |
|
Basement |
Bedroom 4 |
3.51 m |
2.97 m |
3.51 m x 2.97 m |
|
Basement |
Bathroom |
1.6 m |
1 m |
1.6 m x 1 m |
|
Basement |
Kitchen |
1.68 m |
2.95 m |
1.68 m x 2.95 m |
|
Main Level |
Living Room |
5.31 m |
3.3 m |
5.31 m x 3.3 m |
|
Main Level |
Dining Room |
5.31 m |
3.3 m |
5.31 m x 3.3 m |
|
Main Level |
Kitchen |
5.3 m |
2.54 m |
5.3 m x 2.54 m |
|
Main Level |
Eating Area |
5.3 m |
2.54 m |
5.3 m x 2.54 m |
|
Main Level |
Family Room |
5.3 m |
3.73 m |
5.3 m x 3.73 m |
https://www.realtor.ca/real-estate/28231558/67-trailview-terrace-toronto-rouge-rouge-e11
