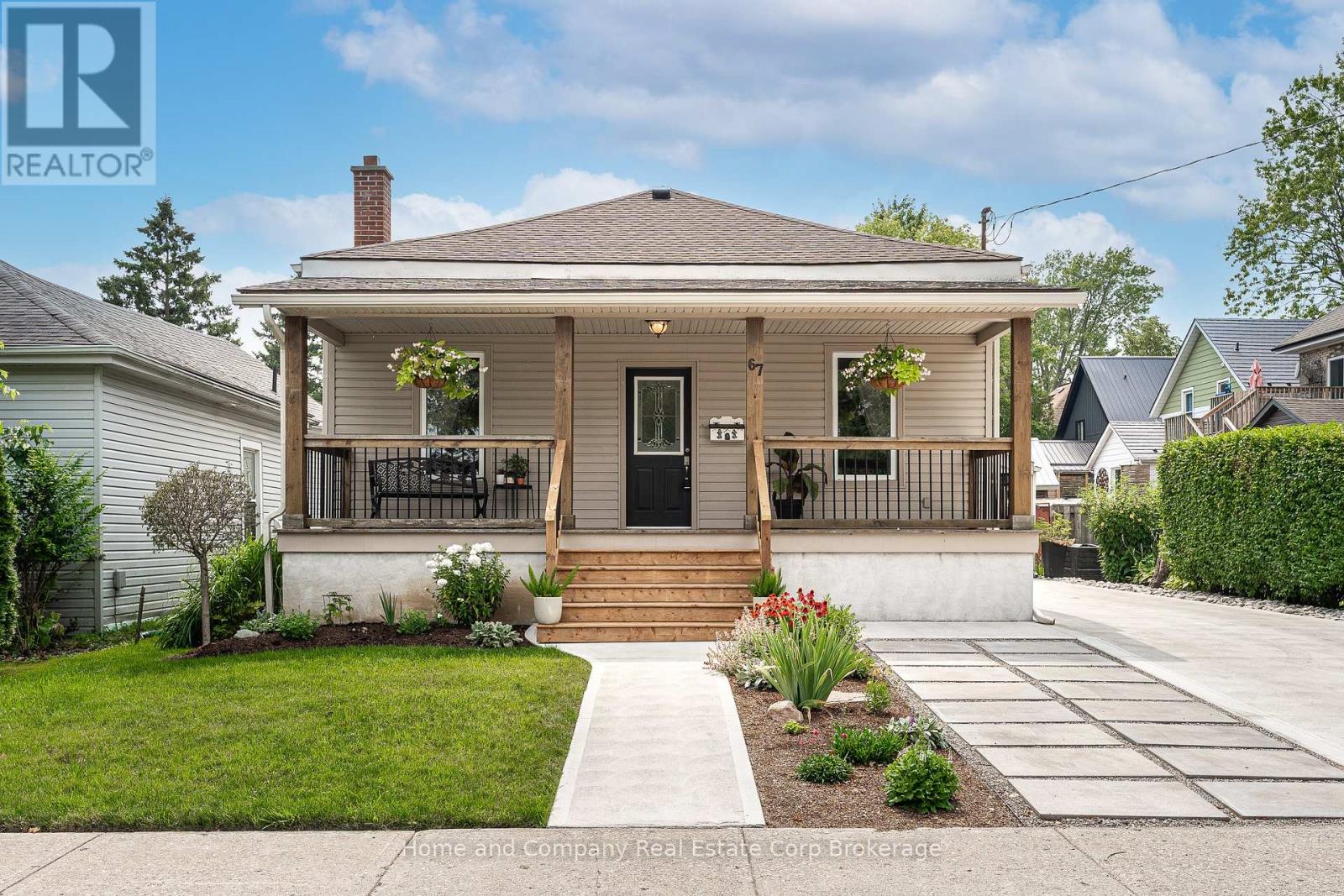67 St David Street Stratford, Ontario N5A 1C1
$575,000
Welcome to 67 St. David Street - a charming Ontario-style cottage that offers more than meets the eye. With over 1,600 sq. ft. of thoughtfully maintained living space, this home includes 3 bedrooms and a 4-piece bathroom. The welcoming front porch is perfect for your morning coffee, while you admire the beautifully landscaped gardens. Step inside and you'll find a sunlit living room with soaring 10 ft ceilings, original floors, and timeless character. The functional kitchen flows into a generous dining area, ideal for hosting, and just off the kitchen, you'll find convenient main floor laundry - perfect for a busy lifestyle or those seeking the ease of one-level living. At the rear of the home, a spacious family room addition showcases 12 ft ceilings, in-floor heating, and walkout access to your stunning backyard. Outside, you'll discover a peaceful retreat designed for both comfort and enjoyment. Spend warm evenings under the gazebo, relax in the hot tub year-round, or gather around the fire pit on the flagstone patio. The fully fenced yard is thoughtfully landscaped with established garden beds, offering both charm and seclusion. A delightful oversized shed provides ample storage or creative potential. The poured concrete driveway accommodates 4 vehicles, including a carport with sliding barn door access to the yard. Pride of ownership is evident throughout this meticulously cared-for home. Just minutes from Stratfords vibrant downtown core, this property is ideal for first-time buyers, young families, or those looking to downsize with style. ** This is a linked property.** (id:47351)
Open House
This property has open houses!
10:30 am
Ends at:12:00 pm
1:00 pm
Ends at:2:30 pm
Property Details
| MLS® Number | X12329764 |
| Property Type | Single Family |
| Community Name | Stratford |
| Amenities Near By | Public Transit, Park, Hospital |
| Community Features | Community Centre |
| Features | Flat Site, Carpet Free, Gazebo, Sump Pump |
| Parking Space Total | 4 |
| Structure | Patio(s), Porch, Shed |
Building
| Bathroom Total | 1 |
| Bedrooms Above Ground | 3 |
| Bedrooms Total | 3 |
| Age | 100+ Years |
| Appliances | Hot Tub, Water Softener, Water Heater, Dryer, Stove, Washer, Refrigerator |
| Architectural Style | Bungalow |
| Basement Development | Unfinished |
| Basement Type | N/a (unfinished) |
| Construction Style Attachment | Detached |
| Cooling Type | Central Air Conditioning, Air Exchanger |
| Exterior Finish | Vinyl Siding |
| Foundation Type | Stone, Slab |
| Heating Fuel | Natural Gas |
| Heating Type | Forced Air |
| Stories Total | 1 |
| Size Interior | 1,500 - 2,000 Ft2 |
| Type | House |
| Utility Water | Municipal Water |
Parking
| Carport | |
| Garage |
Land
| Acreage | No |
| Fence Type | Fully Fenced, Fenced Yard |
| Land Amenities | Public Transit, Park, Hospital |
| Landscape Features | Landscaped |
| Sewer | Sanitary Sewer |
| Size Depth | 153 Ft ,6 In |
| Size Frontage | 45 Ft |
| Size Irregular | 45 X 153.5 Ft |
| Size Total Text | 45 X 153.5 Ft|under 1/2 Acre |
| Zoning Description | R2 |
Rooms
| Level | Type | Length | Width | Dimensions |
|---|---|---|---|---|
| Main Level | Bathroom | 2.29 m | 2.93 m | 2.29 m x 2.93 m |
| Main Level | Bedroom | 3.23 m | 4.02 m | 3.23 m x 4.02 m |
| Main Level | Dining Room | 4.69 m | 4.21 m | 4.69 m x 4.21 m |
| Main Level | Family Room | 4.63 m | 4.66 m | 4.63 m x 4.66 m |
| Main Level | Kitchen | 3.41 m | 3.02 m | 3.41 m x 3.02 m |
| Main Level | Laundry Room | 2.01 m | 2.44 m | 2.01 m x 2.44 m |
| Main Level | Living Room | 4.33 m | 5.27 m | 4.33 m x 5.27 m |
| Main Level | Bedroom 2 | 3.2 m | 3.63 m | 3.2 m x 3.63 m |
| Main Level | Primary Bedroom | 3.2 m | 4.08 m | 3.2 m x 4.08 m |
Utilities
| Cable | Available |
| Electricity | Installed |
| Sewer | Installed |
https://www.realtor.ca/real-estate/28701570/67-st-david-street-stratford-stratford




































































































