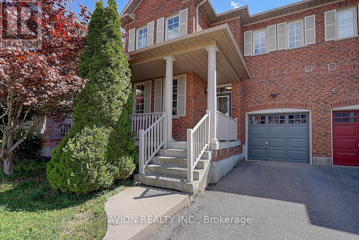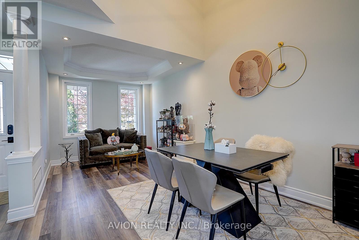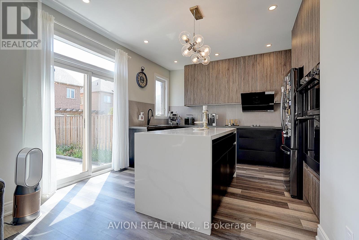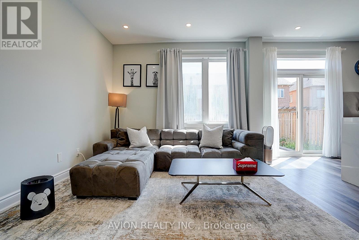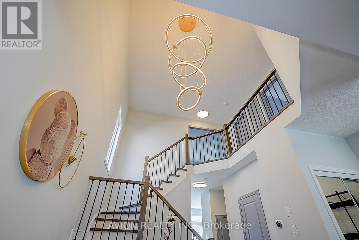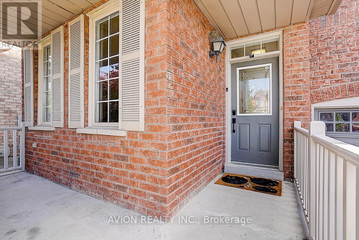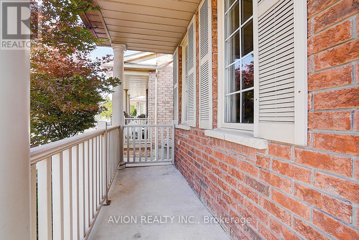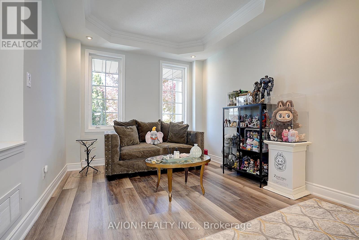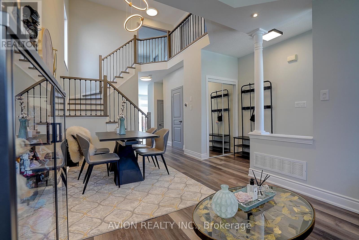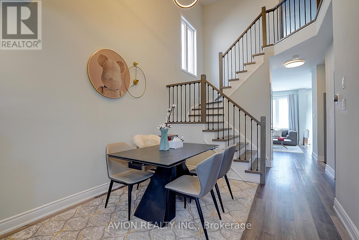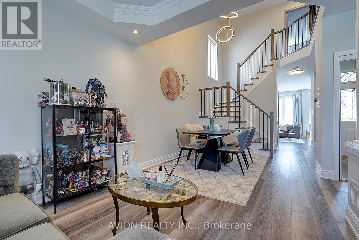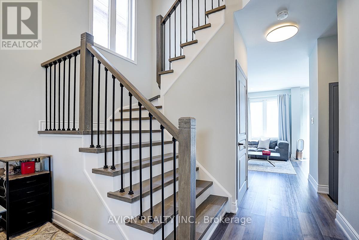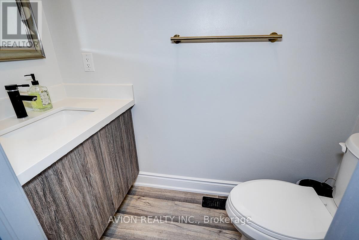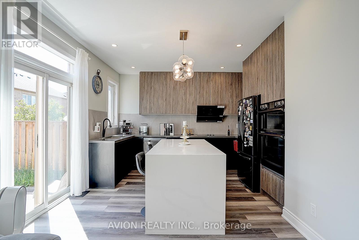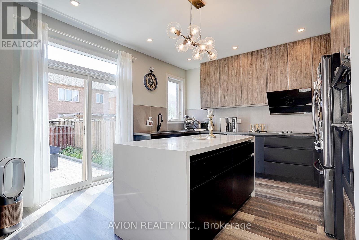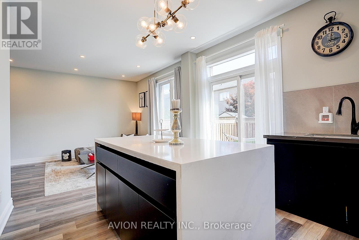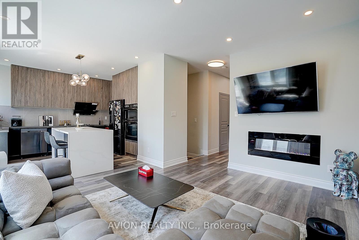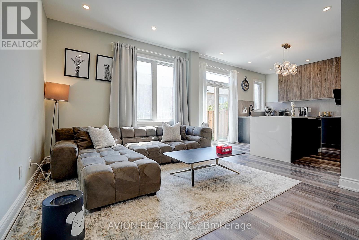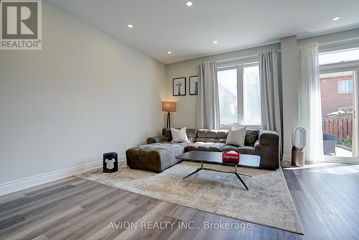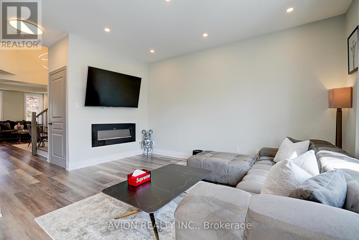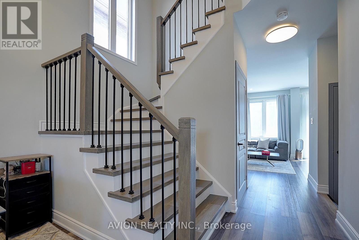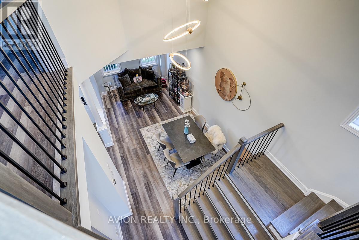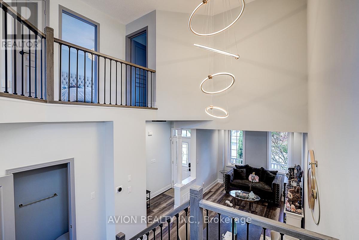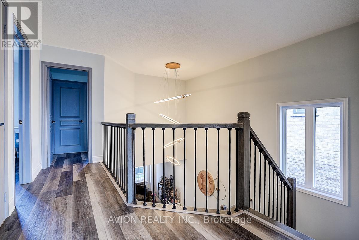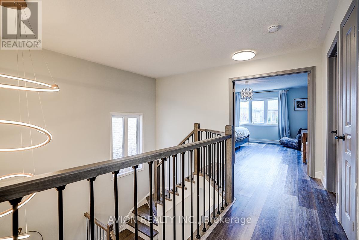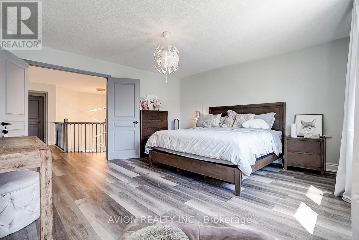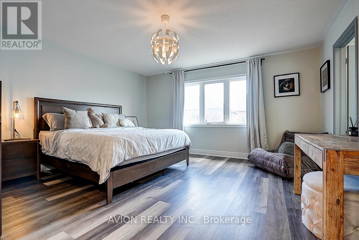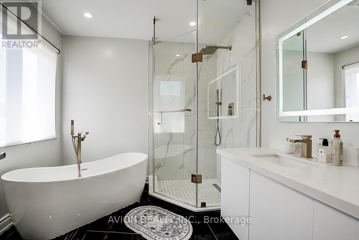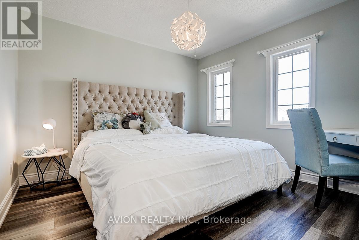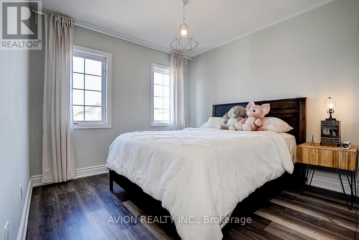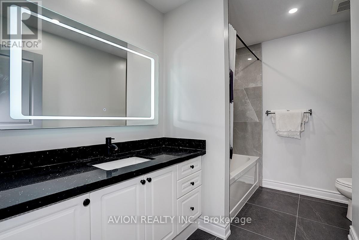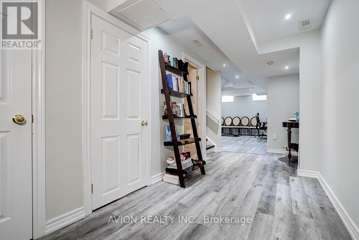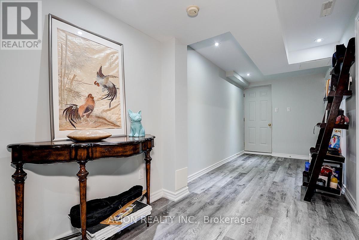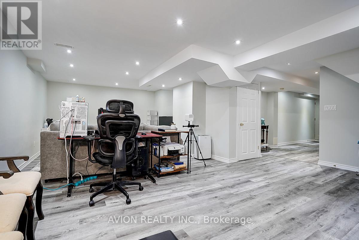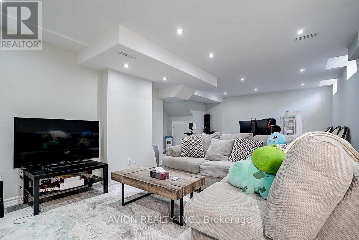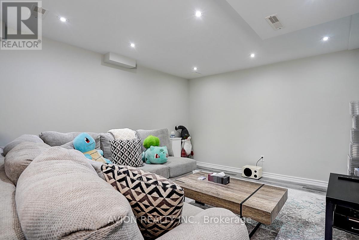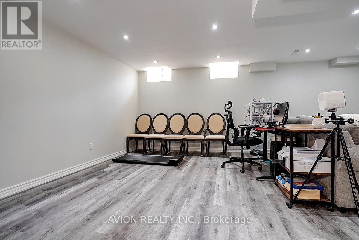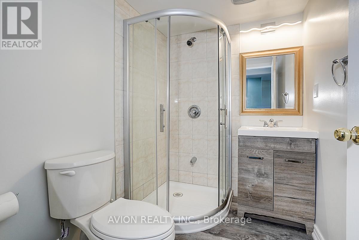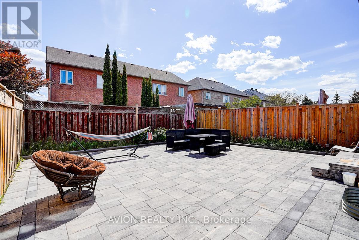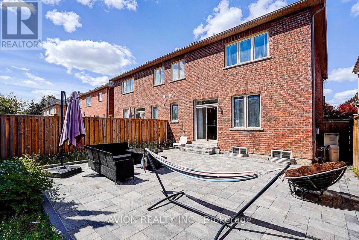3 Bedroom
4 Bathroom
1,500 - 2,000 ft2
Fireplace
Central Air Conditioning
Forced Air
$1,288,000
Prestigious Markham Luxury Semi Designer Renovated & EV-Ready!Step into architectural drama with an awe-inspiring 18-ft living room ceiling and airy 9-ft main floor ceilings. This sun-drenched home featuring a flawless open-concept design, premium stone surfaces, and custom finishes throughout.Enjoy 3 generous bedrooms, 4 baths, and a professionally landscaped, fully interlocked backyard perfect for private entertaining. A built-in EV charging port adds future-proof convenience. Located in a top-ranked school district, just minutes to GO Train, shops, dining, banks, and major highways, this residence blends modern elegance with absolute practicality.Turn-key perfection a rare offering for the most discerning buyer! A Must See (id:47351)
Property Details
|
MLS® Number
|
N12367677 |
|
Property Type
|
Single Family |
|
Community Name
|
Cachet |
|
Amenities Near By
|
Park, Public Transit |
|
Parking Space Total
|
3 |
Building
|
Bathroom Total
|
4 |
|
Bedrooms Above Ground
|
3 |
|
Bedrooms Total
|
3 |
|
Age
|
6 To 15 Years |
|
Appliances
|
Oven - Built-in, Central Vacuum, Garage Door Opener Remote(s), Cooktop, Dishwasher, Dryer, Microwave, Oven, Range, Washer, Window Coverings, Refrigerator |
|
Basement Development
|
Finished |
|
Basement Type
|
N/a (finished) |
|
Construction Style Attachment
|
Semi-detached |
|
Cooling Type
|
Central Air Conditioning |
|
Exterior Finish
|
Brick |
|
Fireplace Present
|
Yes |
|
Foundation Type
|
Unknown |
|
Half Bath Total
|
1 |
|
Heating Fuel
|
Natural Gas |
|
Heating Type
|
Forced Air |
|
Stories Total
|
2 |
|
Size Interior
|
1,500 - 2,000 Ft2 |
|
Type
|
House |
|
Utility Water
|
Municipal Water |
Parking
Land
|
Acreage
|
No |
|
Land Amenities
|
Park, Public Transit |
|
Sewer
|
Sanitary Sewer |
|
Size Depth
|
87 Ft |
|
Size Frontage
|
30 Ft ,1 In |
|
Size Irregular
|
30.1 X 87 Ft |
|
Size Total Text
|
30.1 X 87 Ft |
Rooms
| Level |
Type |
Length |
Width |
Dimensions |
|
Second Level |
Primary Bedroom |
4.7 m |
4.56 m |
4.7 m x 4.56 m |
|
Second Level |
Bedroom |
3.45 m |
3.25 m |
3.45 m x 3.25 m |
|
Second Level |
Bedroom |
3.25 m |
3.1 m |
3.25 m x 3.1 m |
|
Basement |
Recreational, Games Room |
7.2 m |
4.2 m |
7.2 m x 4.2 m |
|
Main Level |
Living Room |
5.95 m |
3.15 m |
5.95 m x 3.15 m |
|
Main Level |
Dining Room |
5.95 m |
3.15 m |
5.95 m x 3.15 m |
|
Main Level |
Kitchen |
4.1 m |
4.1 m |
4.1 m x 4.1 m |
|
Main Level |
Family Room |
4.56 m |
3.45 m |
4.56 m x 3.45 m |
https://www.realtor.ca/real-estate/28784756/67-oakford-drive-markham-cachet-cachet
