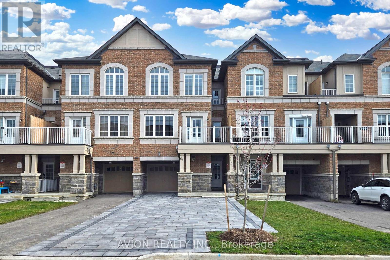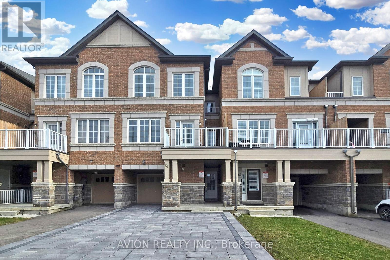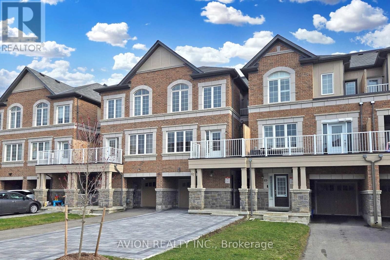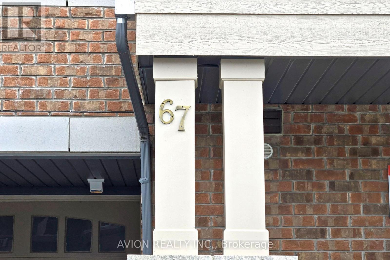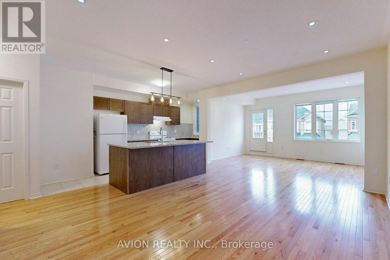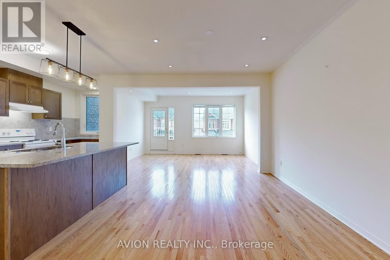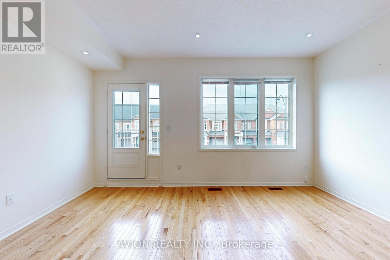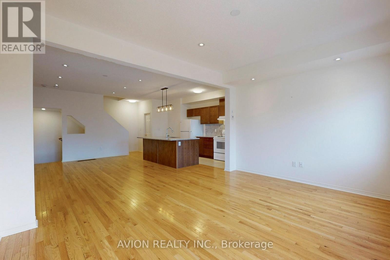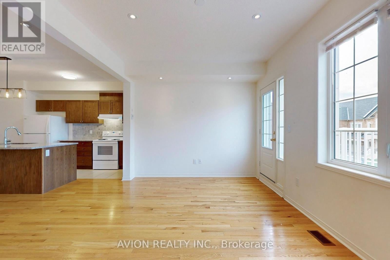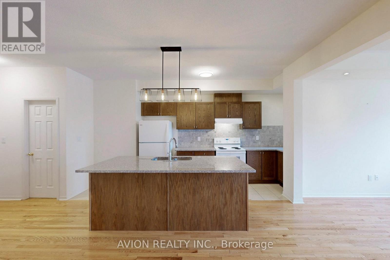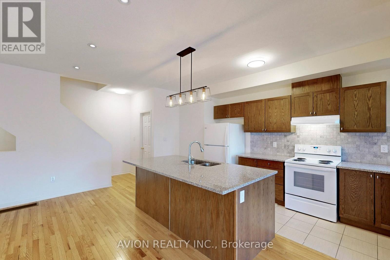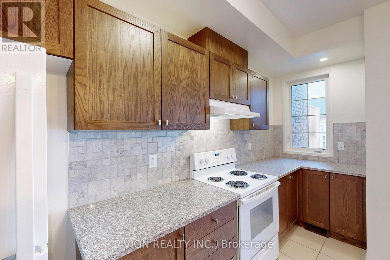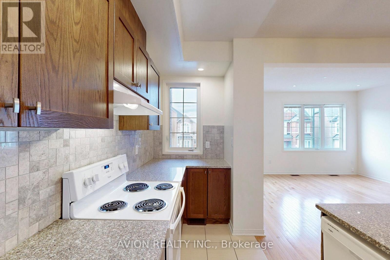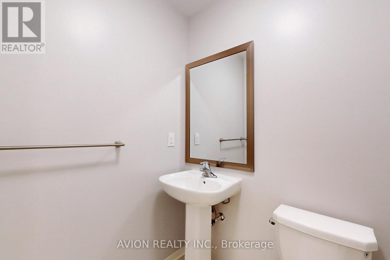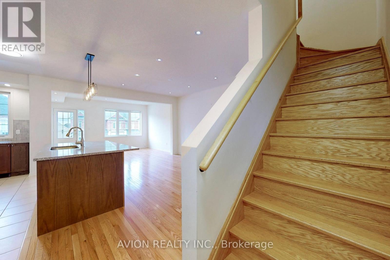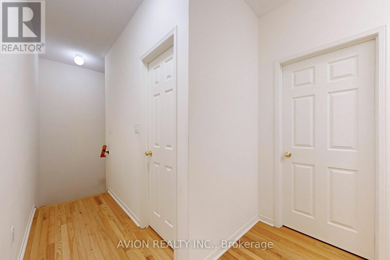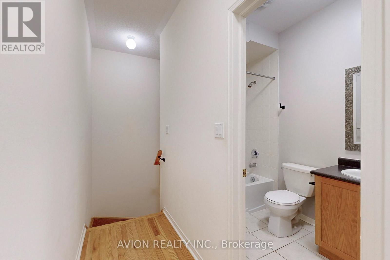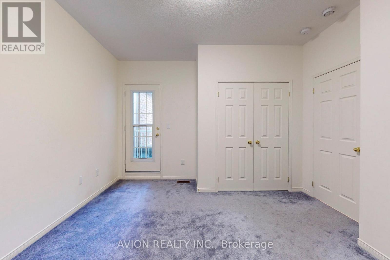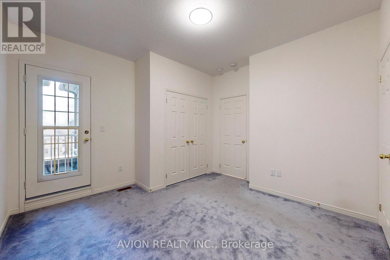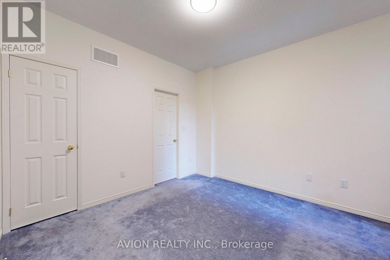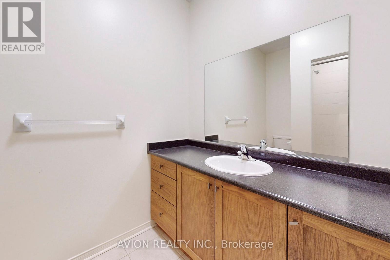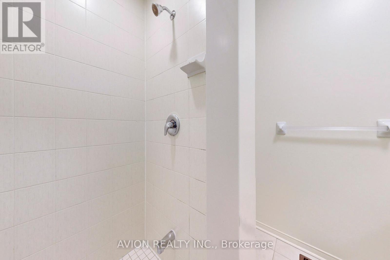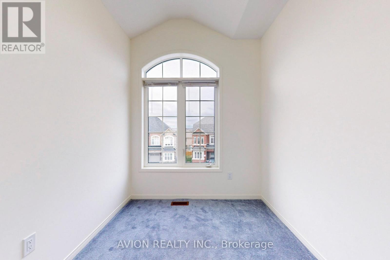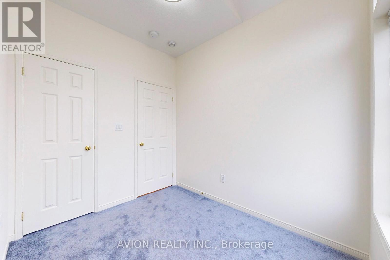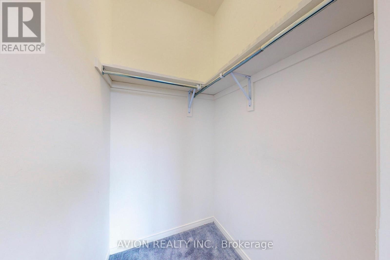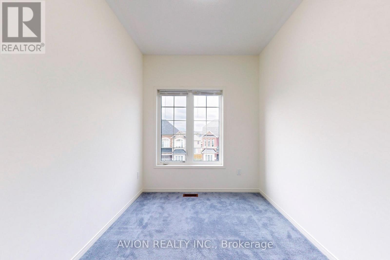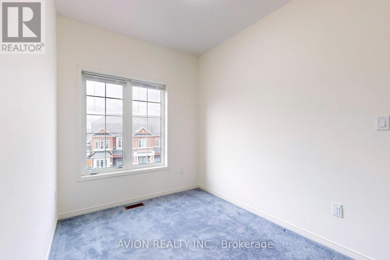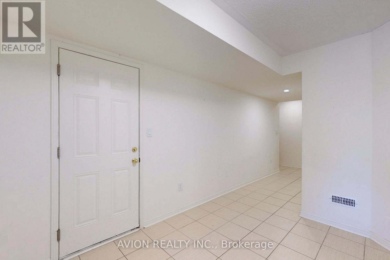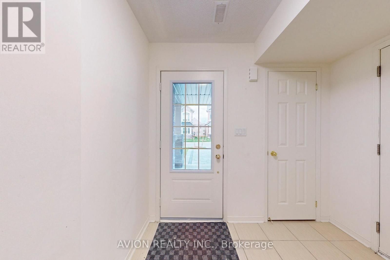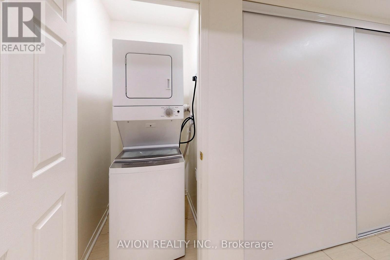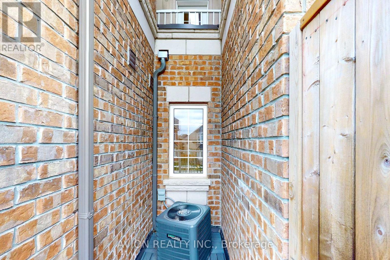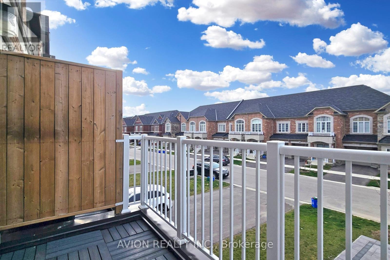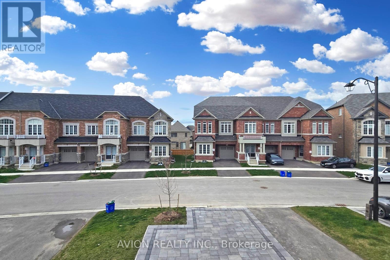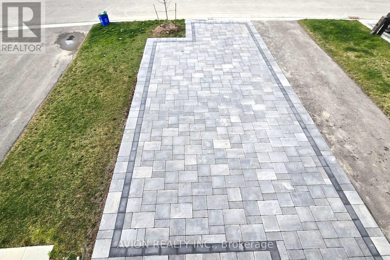3 Bedroom
3 Bathroom
Central Air Conditioning
Forced Air
$3,500 Monthly
Welcome to this stunning Back-to-Back Freehold 3-bedroom Townhome nestled in the heart of Richmond Hill's sought-after Richmond Green Community. Boasting a functional layout, this home offers a blend of comfort and style within a vibrant neighborhood. Modern Open Concept Kitchen with Large Island w/ Quartz Countertop. Convenient Walk-in Pantry. Cozy Great Room and Dining area Walkout to a Large Balcony. Primary Bdrm Ensuite with 2nd Private Balcony, offering a serene escape. Impressive 9' ceilings on the 2nd and 3rd Floors add a spacious touch. Extra Long Newly Finished Driveway Can Park 5 Cars (No Sidewalk!). Surrounded by an Abundance of Amenities. Walking Distance To The Beautiful Richmond Green Park With a Soccer Field, Tennis Court, Library, And An Ice Rink. Costco And Home Depot Around The Corner. Mins To 404/407 & Richmond Go Station. Steps to High Ranking Richmond Green Secondary School. Don't Miss Out! (id:47351)
Property Details
|
MLS® Number
|
N8253702 |
|
Property Type
|
Single Family |
|
Community Name
|
Rural Richmond Hill |
|
Amenities Near By
|
Park, Schools |
|
Parking Space Total
|
6 |
Building
|
Bathroom Total
|
3 |
|
Bedrooms Above Ground
|
3 |
|
Bedrooms Total
|
3 |
|
Construction Style Attachment
|
Attached |
|
Cooling Type
|
Central Air Conditioning |
|
Exterior Finish
|
Brick |
|
Heating Fuel
|
Natural Gas |
|
Heating Type
|
Forced Air |
|
Stories Total
|
2 |
|
Type
|
Row / Townhouse |
Parking
Land
|
Acreage
|
No |
|
Land Amenities
|
Park, Schools |
|
Size Irregular
|
21.02 X 66.43 Ft |
|
Size Total Text
|
21.02 X 66.43 Ft |
Rooms
| Level |
Type |
Length |
Width |
Dimensions |
|
Second Level |
Living Room |
8.34 m |
4.7 m |
8.34 m x 4.7 m |
|
Second Level |
Dining Room |
8.34 m |
4.7 m |
8.34 m x 4.7 m |
|
Second Level |
Kitchen |
2.52 m |
4.5 m |
2.52 m x 4.5 m |
|
Third Level |
Primary Bedroom |
3.66 m |
3.37 m |
3.66 m x 3.37 m |
|
Third Level |
Bedroom 2 |
3.12 m |
2.33 m |
3.12 m x 2.33 m |
|
Third Level |
Bedroom 3 |
2.72 m |
2.26 m |
2.72 m x 2.26 m |
|
Main Level |
Foyer |
7.4 m |
2.46 m |
7.4 m x 2.46 m |
https://www.realtor.ca/real-estate/26779029/67-ness-dr-richmond-hill-rural-richmond-hill
