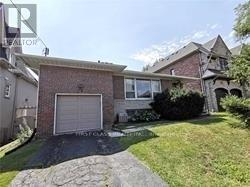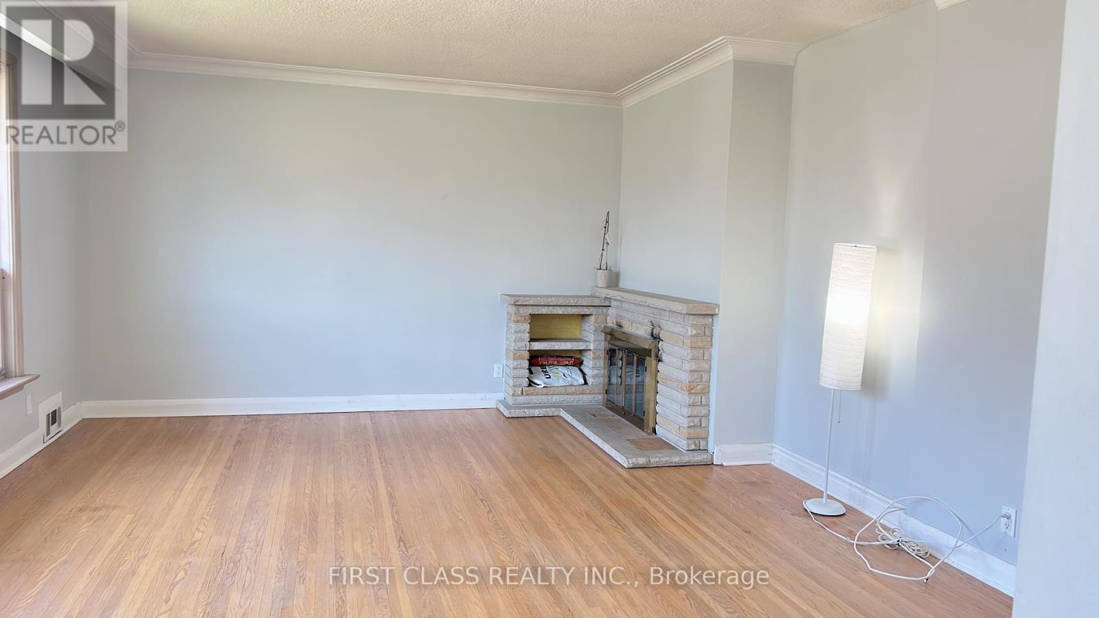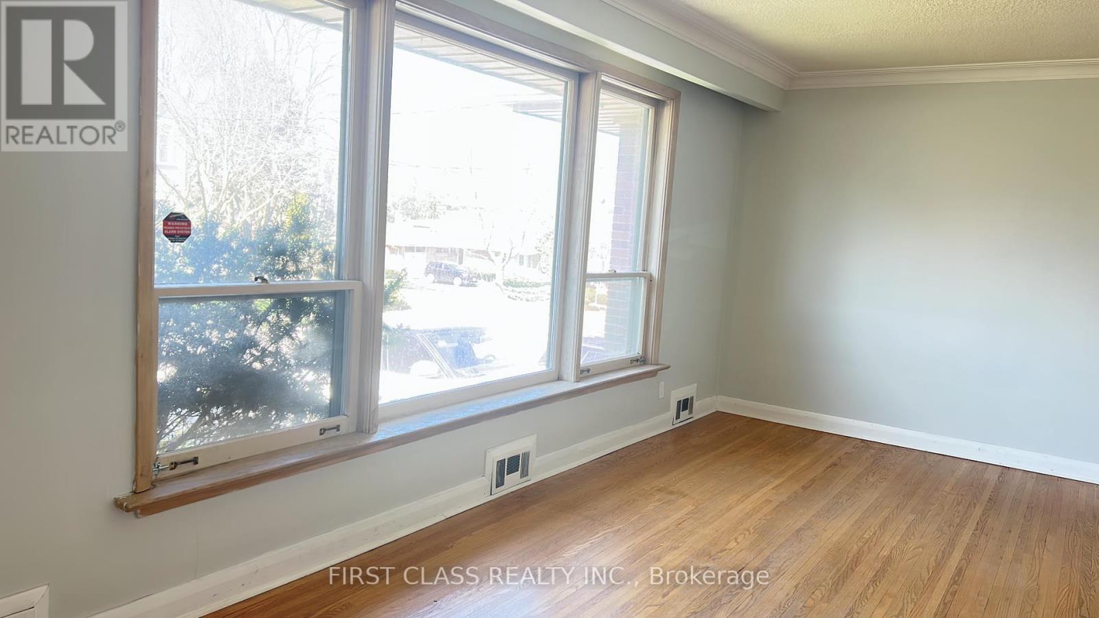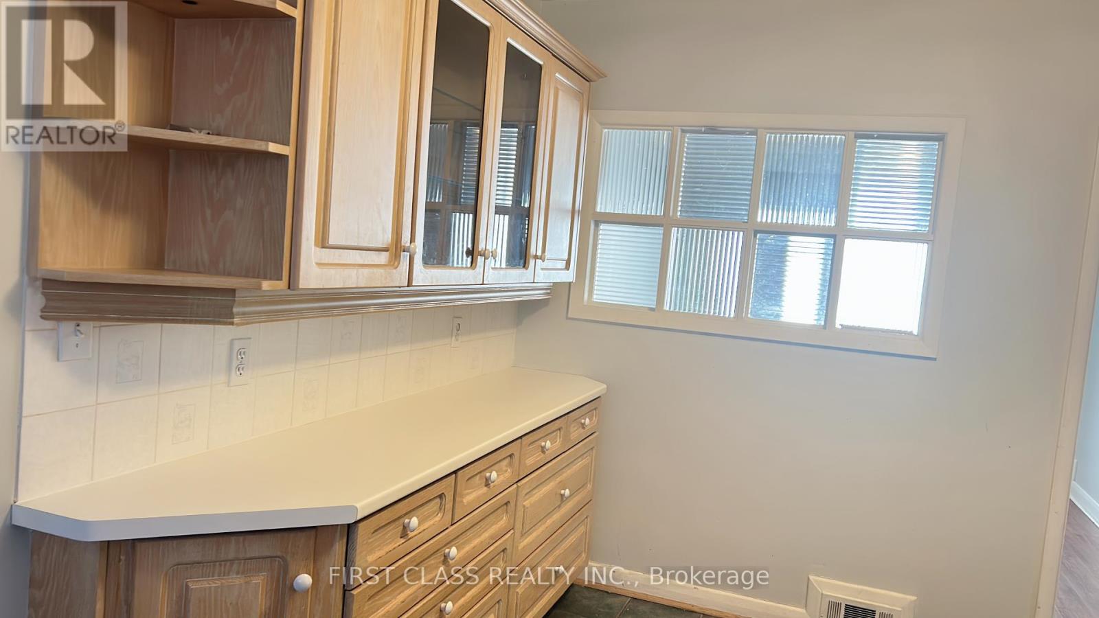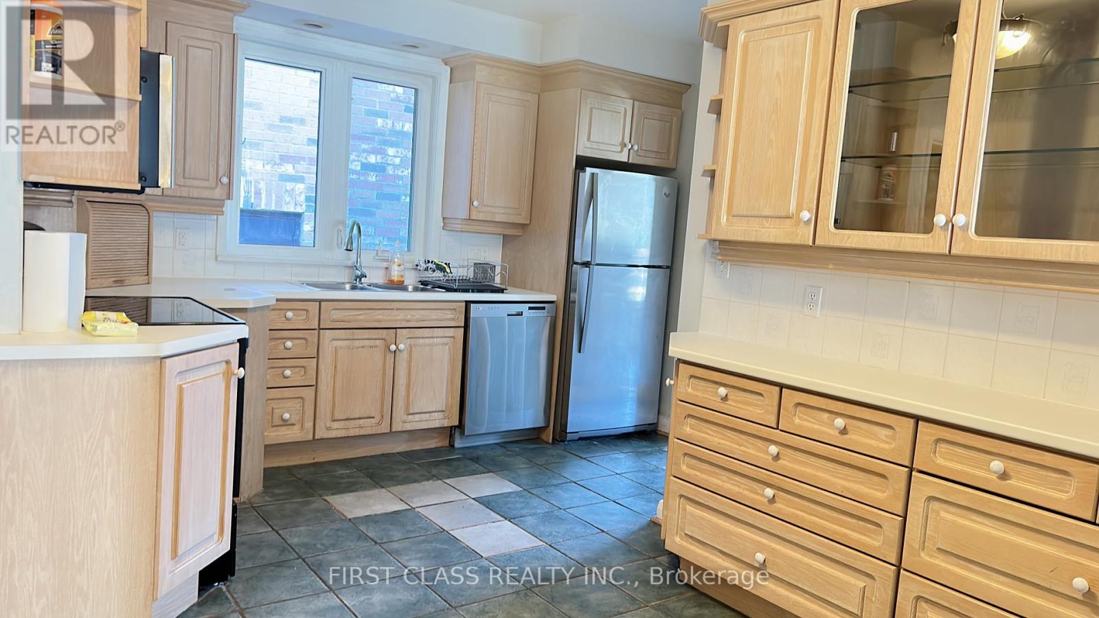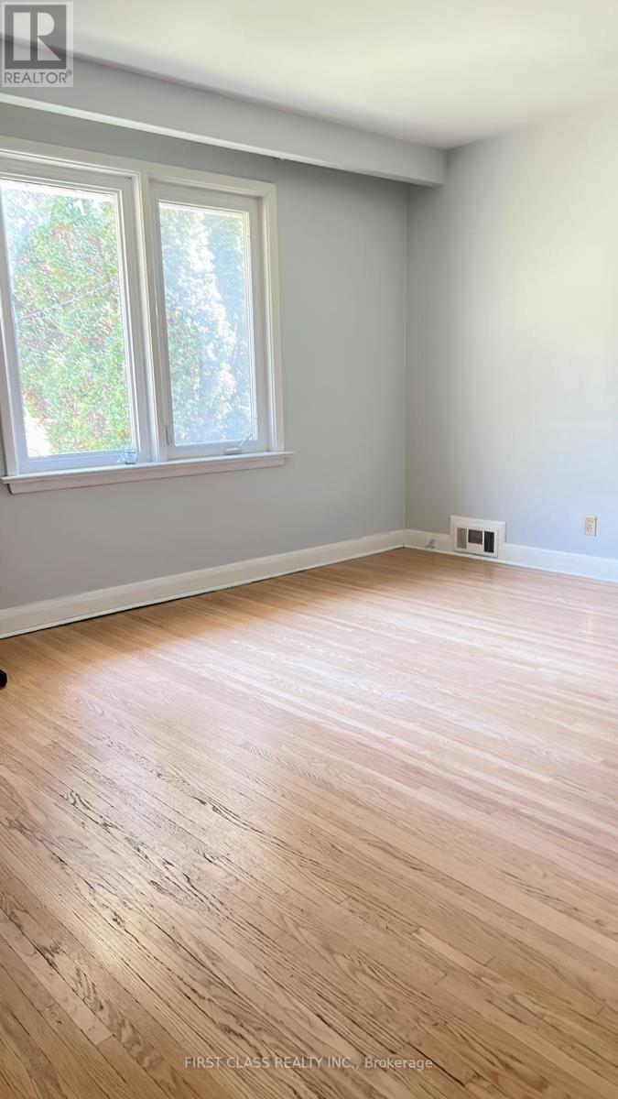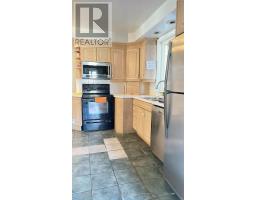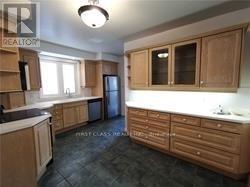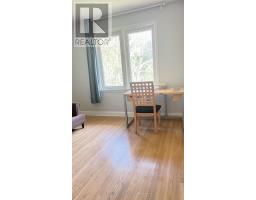4 Bedroom
2 Bathroom
Bungalow
Fireplace
Central Air Conditioning
Forced Air
$4,300 Monthly
Lovely 3-Bedroom Bungalow With Finished Basement. Live Next To Multi-Million Dollar Properties In One Of Toronto's Most Prestigious Areas. This Rare Bungalow Is Perfect For A Growing Family. The Tree-Lined Backyard Offers Plenty Of Private Play Or Entertaining Space For Adults And Children. Close To The Best Schools Including Crescent Private, Toronto French, Havergal, Bayview Glen, Owen P.S., Dunlace Public And York Mills Collegiate Institute High. **** EXTRAS **** fridge, stove,dishwasher, washer & dryer (id:47351)
Property Details
|
MLS® Number
|
C8122126 |
|
Property Type
|
Single Family |
|
Community Name
|
St. Andrew-Windfields |
|
Parking Space Total
|
3 |
Building
|
Bathroom Total
|
2 |
|
Bedrooms Above Ground
|
3 |
|
Bedrooms Below Ground
|
1 |
|
Bedrooms Total
|
4 |
|
Architectural Style
|
Bungalow |
|
Basement Features
|
Apartment In Basement |
|
Basement Type
|
N/a |
|
Construction Style Attachment
|
Detached |
|
Cooling Type
|
Central Air Conditioning |
|
Exterior Finish
|
Brick |
|
Fireplace Present
|
Yes |
|
Heating Fuel
|
Natural Gas |
|
Heating Type
|
Forced Air |
|
Stories Total
|
1 |
|
Type
|
House |
|
Utility Water
|
Municipal Water |
Parking
Land
|
Acreage
|
No |
|
Sewer
|
Sanitary Sewer |
|
Size Irregular
|
42 X 175 Ft |
|
Size Total Text
|
42 X 175 Ft |
Rooms
| Level |
Type |
Length |
Width |
Dimensions |
|
Basement |
Recreational, Games Room |
8.3 m |
4.5 m |
8.3 m x 4.5 m |
|
Basement |
Bedroom |
4.2 m |
2.8 m |
4.2 m x 2.8 m |
|
Basement |
Office |
4.66 m |
4.14 m |
4.66 m x 4.14 m |
|
Ground Level |
Living Room |
6.08 m |
4.71 m |
6.08 m x 4.71 m |
|
Ground Level |
Dining Room |
4.34 m |
3.29 m |
4.34 m x 3.29 m |
|
Ground Level |
Kitchen |
5.02 m |
5 m |
5.02 m x 5 m |
|
Ground Level |
Primary Bedroom |
4.89 m |
4 m |
4.89 m x 4 m |
|
Ground Level |
Bedroom 2 |
3.53 m |
3.2 m |
3.53 m x 3.2 m |
|
Ground Level |
Bedroom 3 |
4.6 m |
4 m |
4.6 m x 4 m |
https://www.realtor.ca/real-estate/26593221/67-munro-boulevard-toronto-st-andrew-windfields
